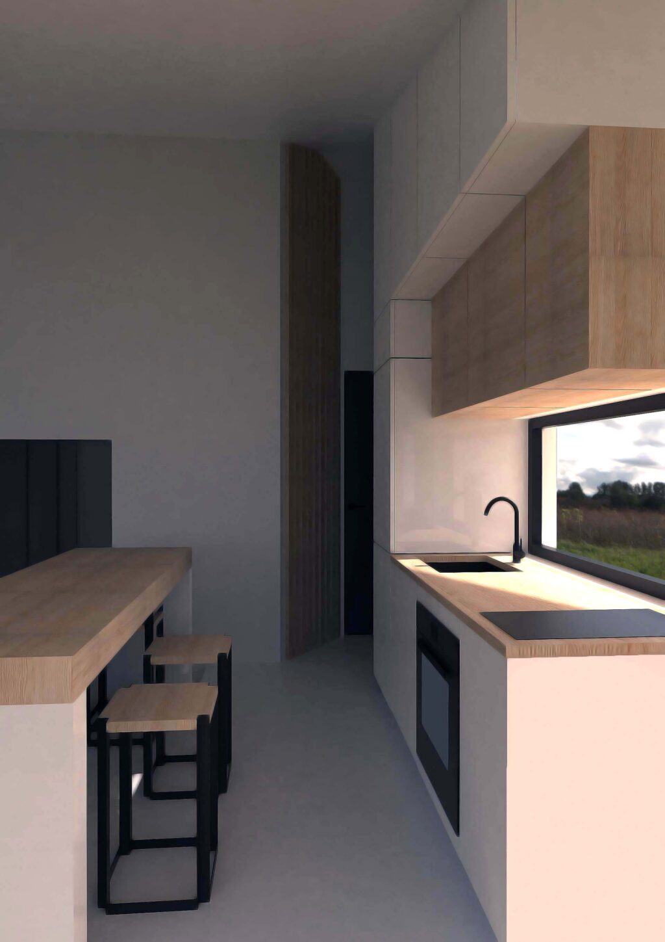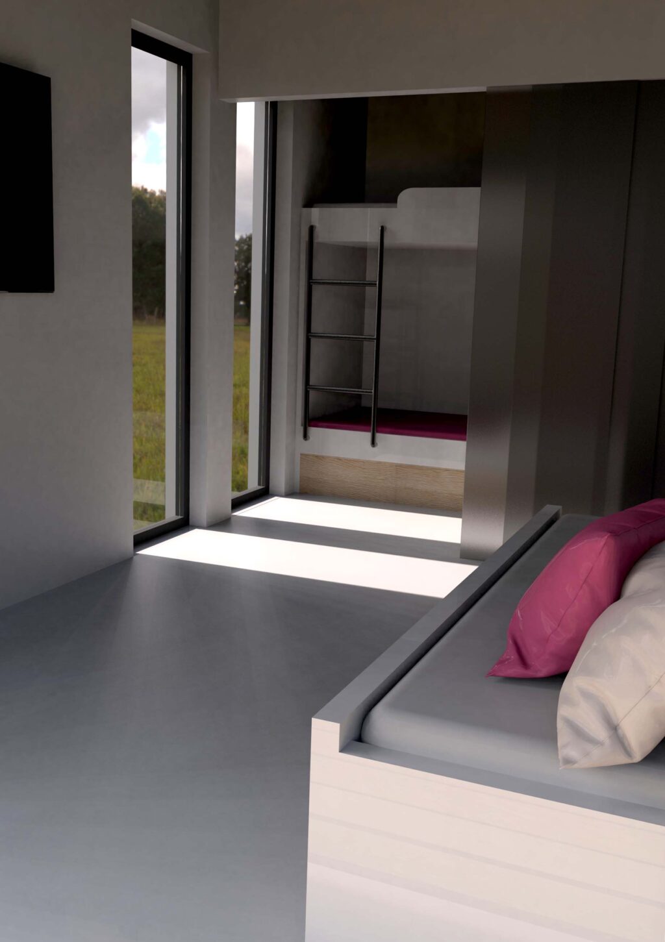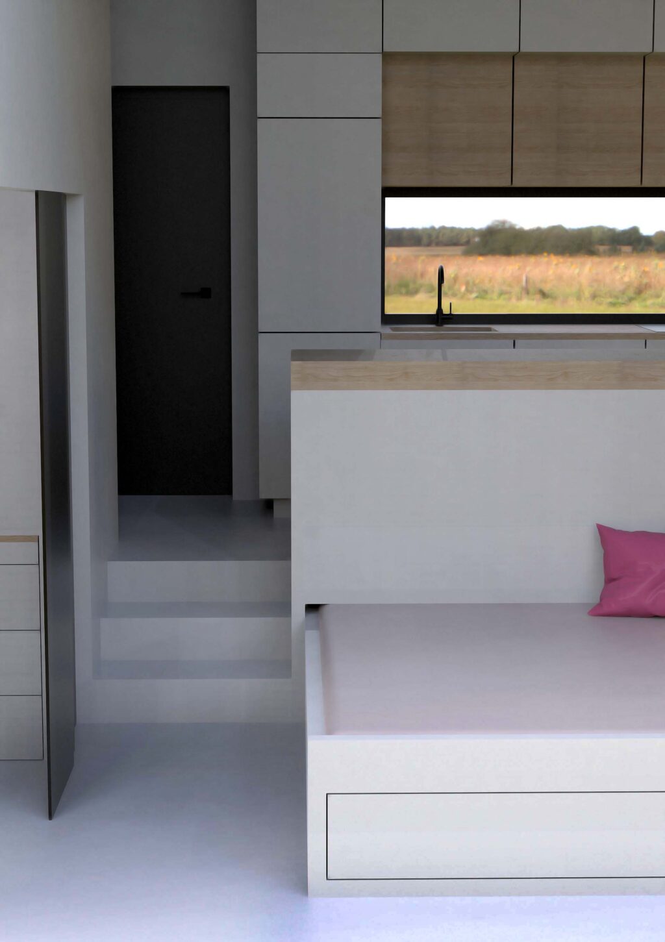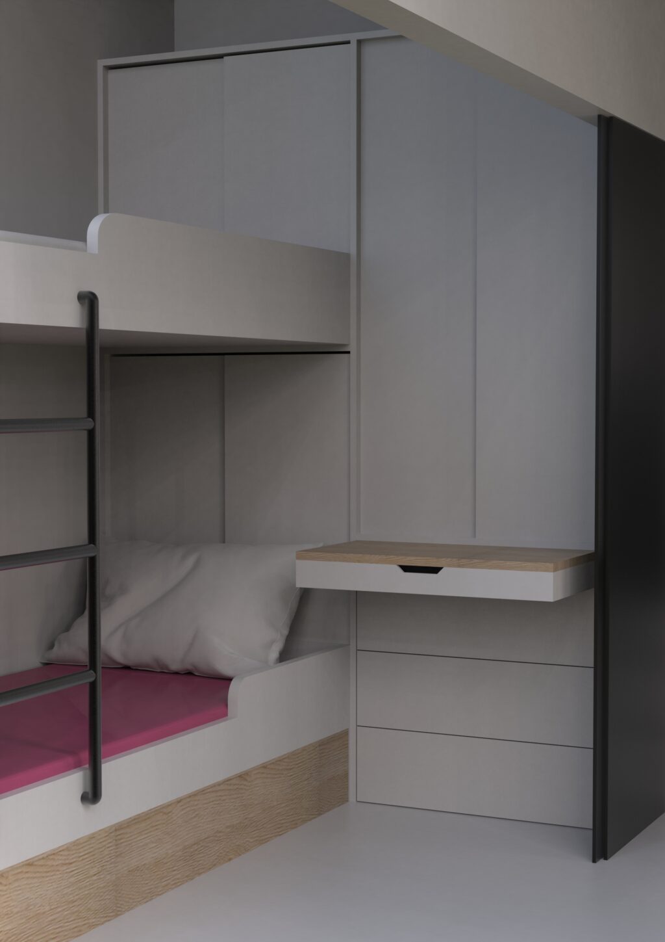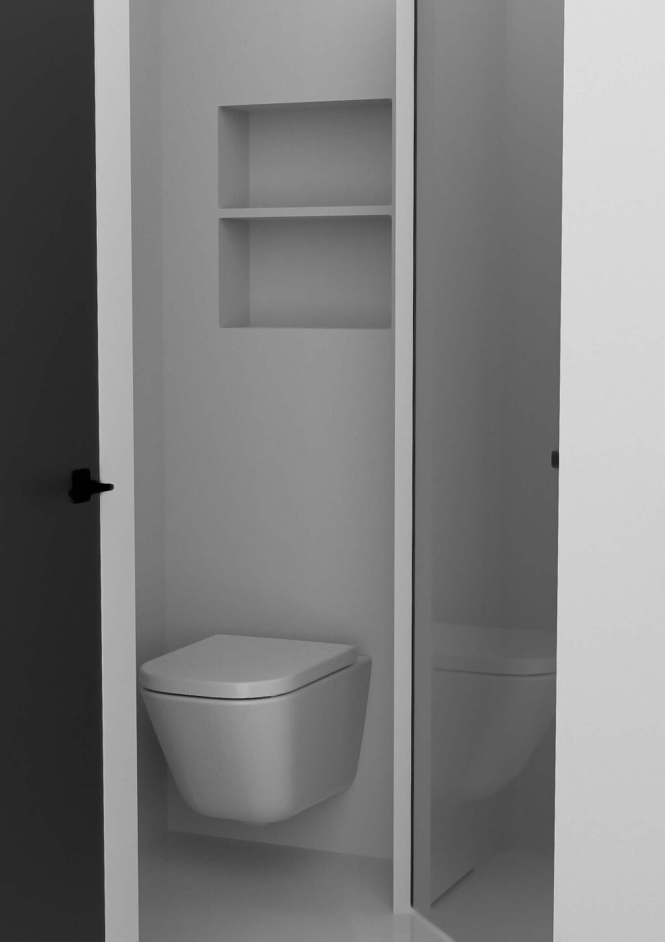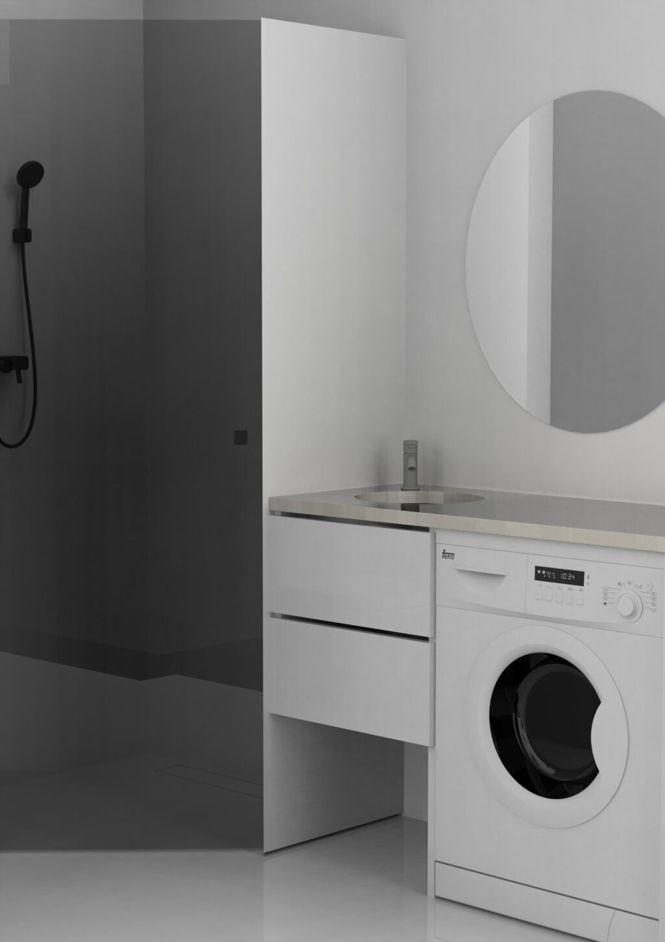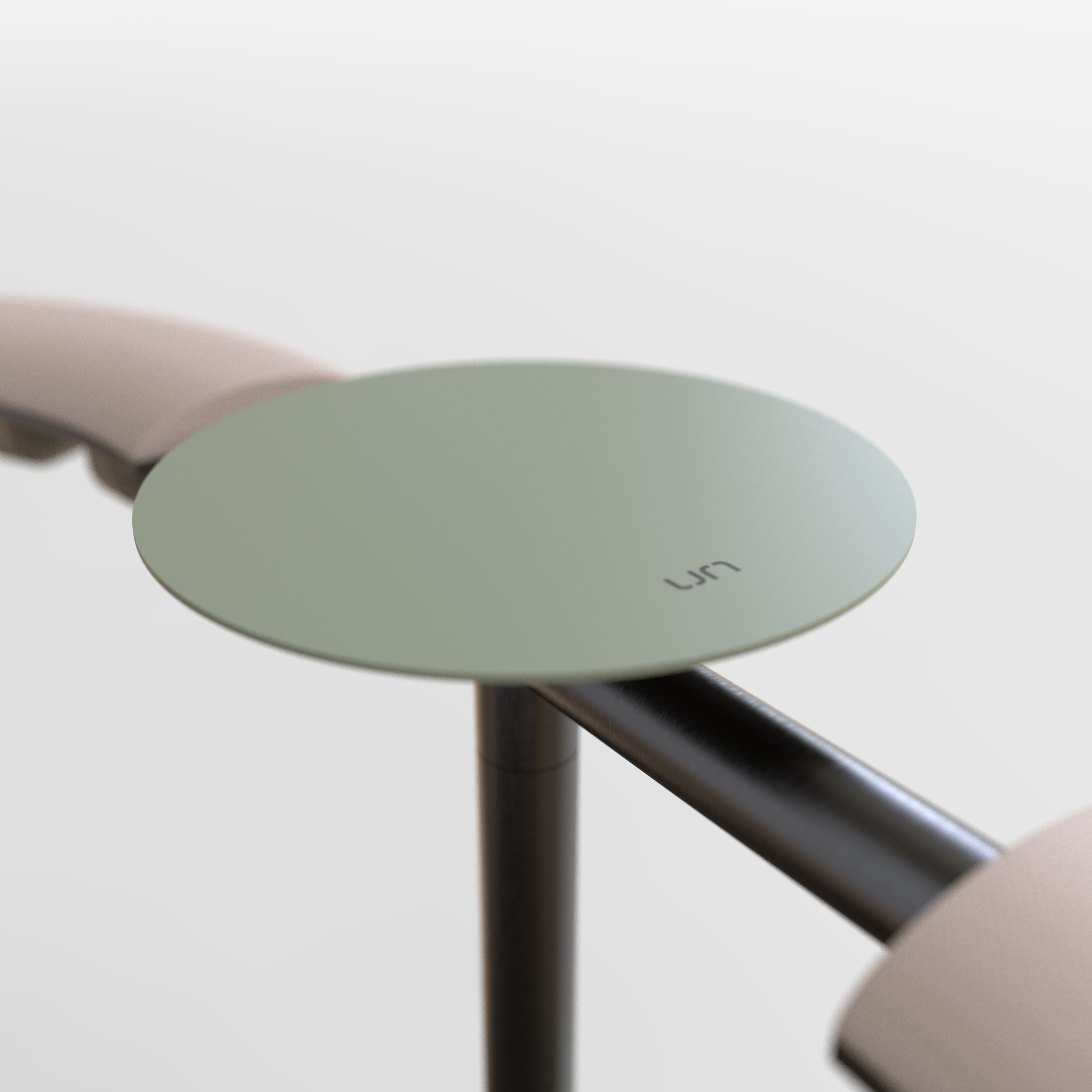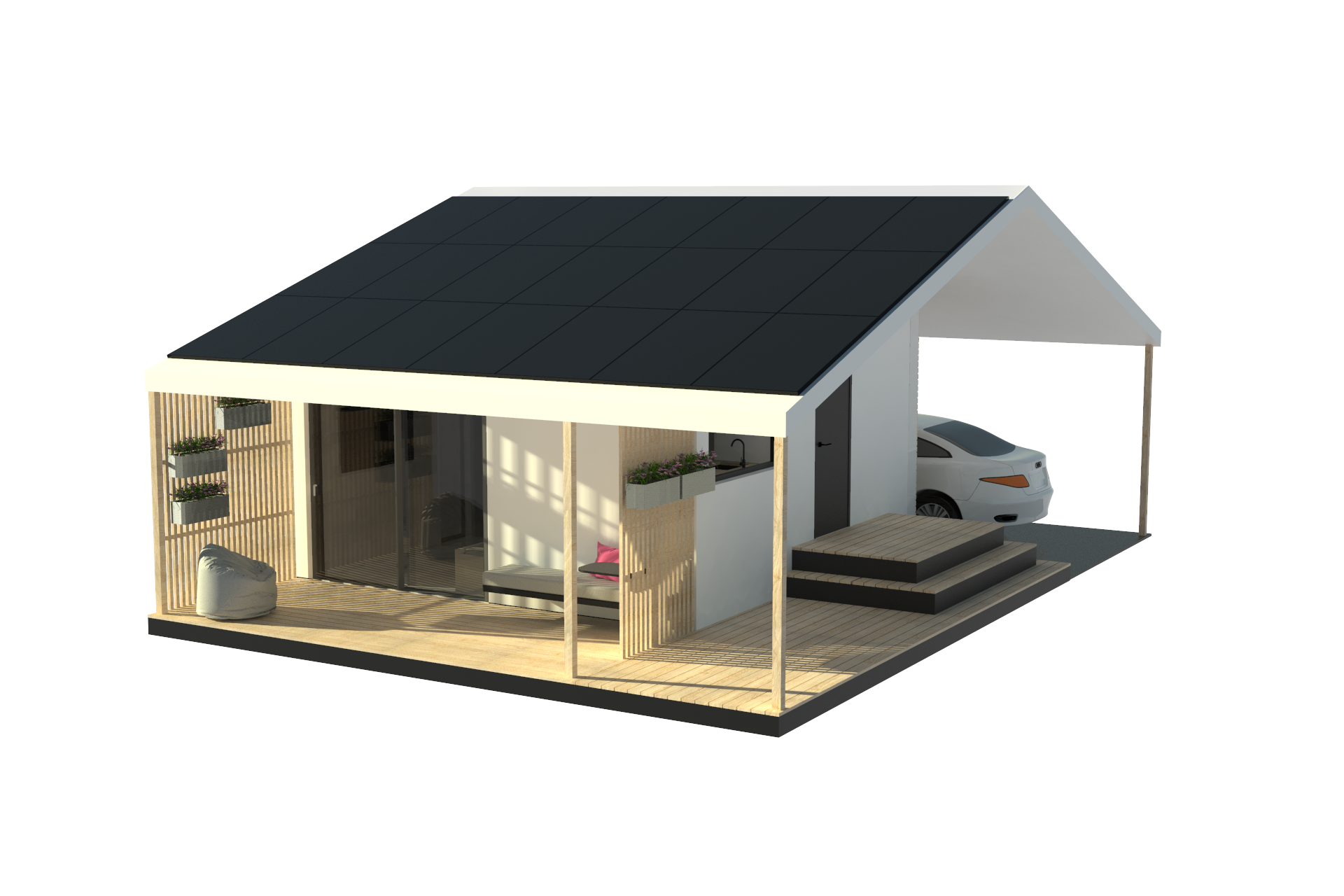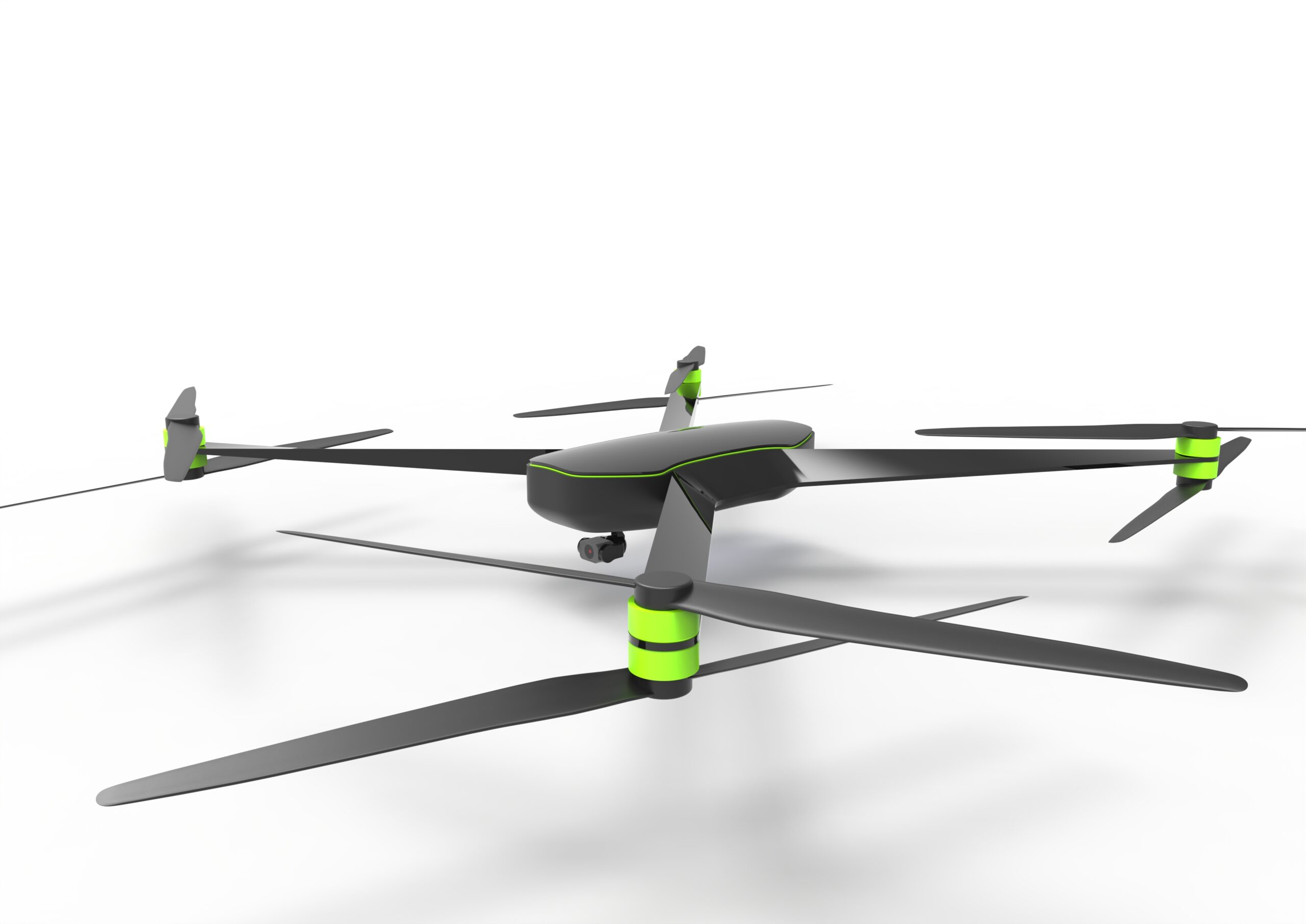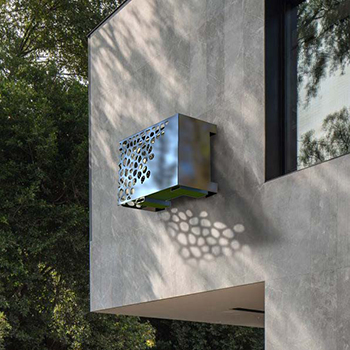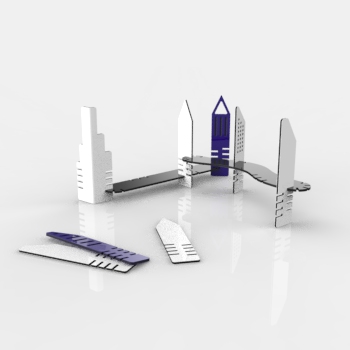The modular house is adapted for up to 6 people. It works with an open space that, despite this, provides privacy. The exterior has a terrace with a cozy corner. There is also a climbing wall for children. The entire area of the roof is covered with photovoltaic panels. The garage is equipped with storage space and there is also a rainwater tank.
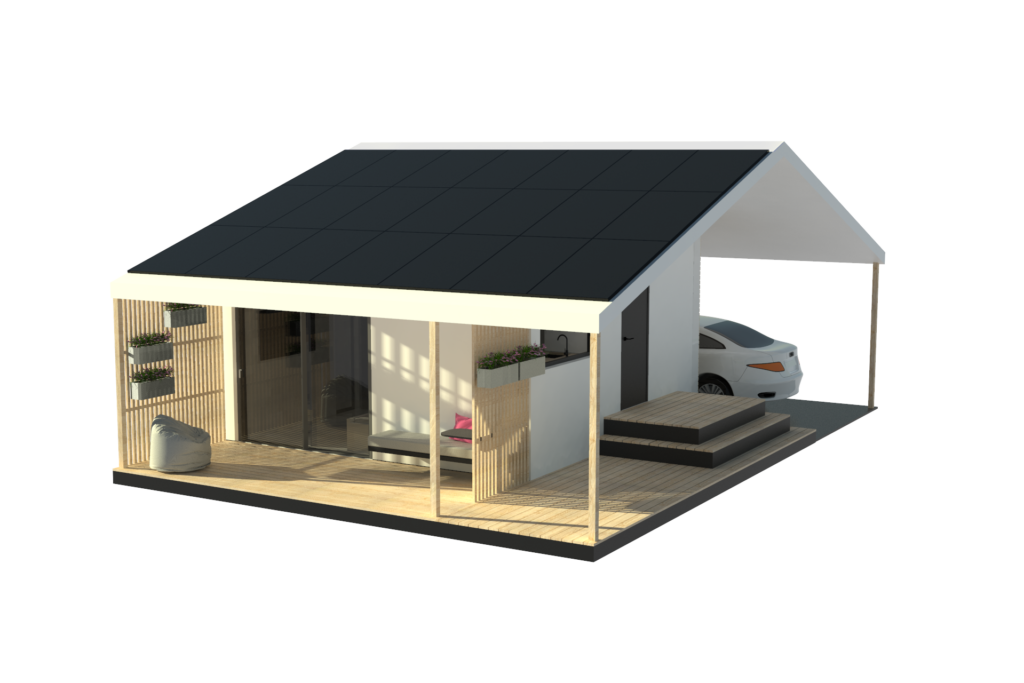
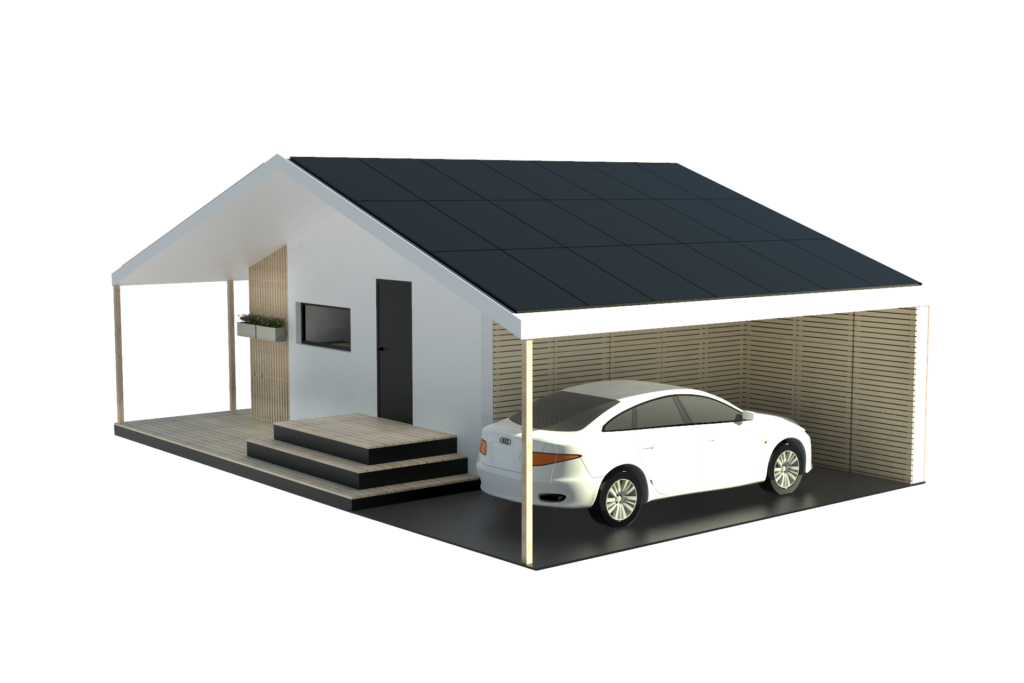
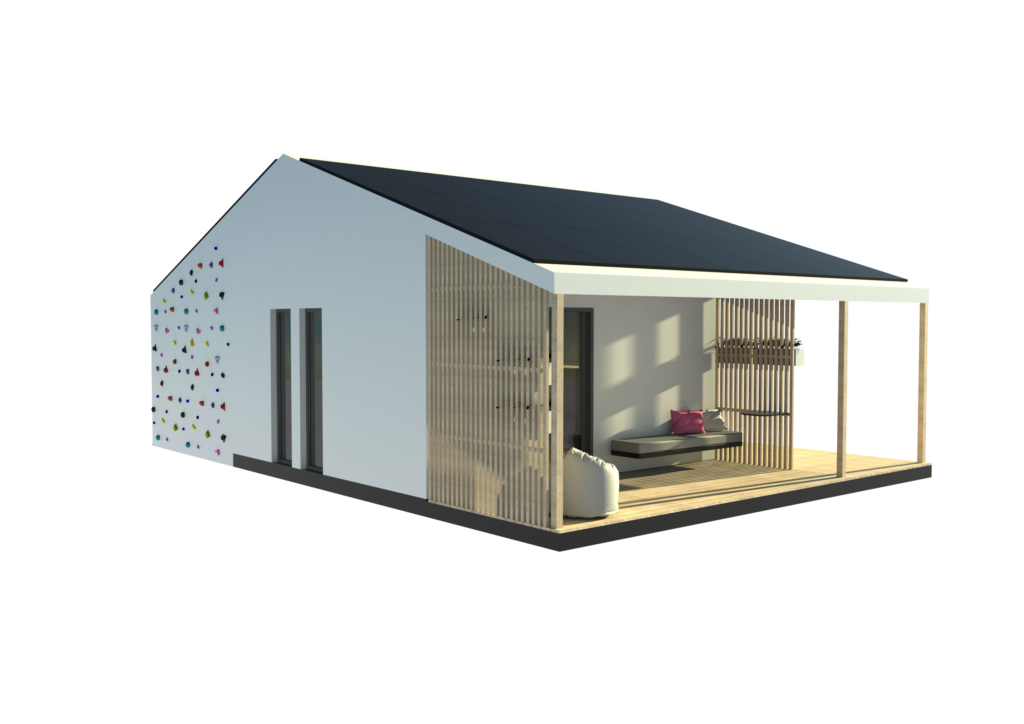
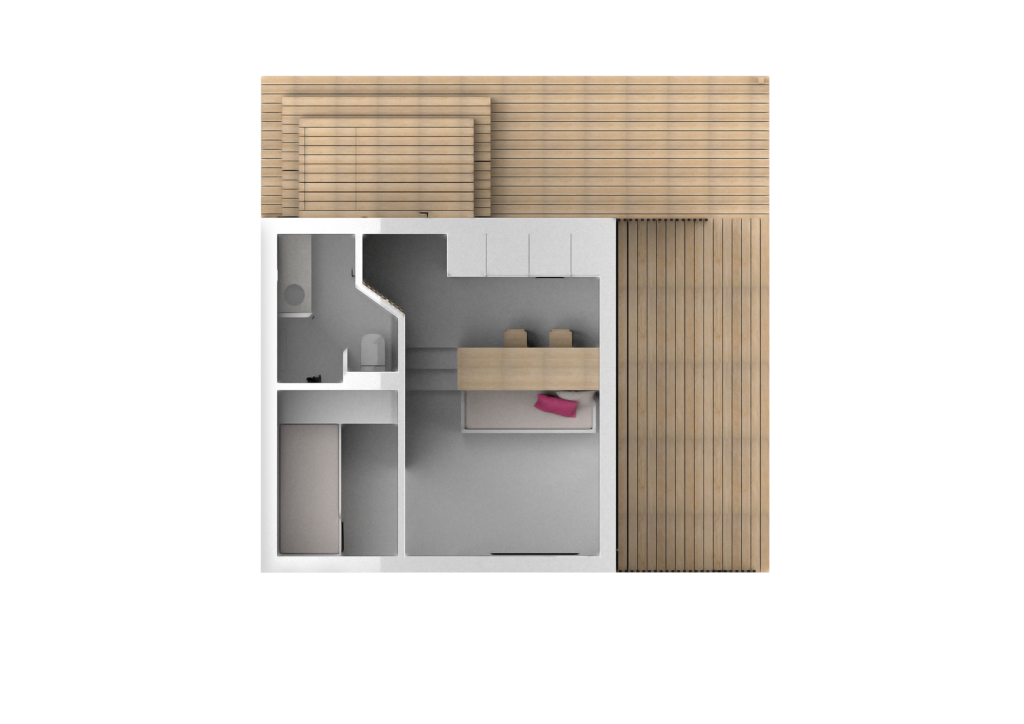
The main element of the interior is the podium. This has allowed for a great saving of space and provides storage space. It is possible to pull the sofa or bed out of it. The kitchen extended by a table is very spacious. The table can also be used as a work line.
The children’s room has wardrobes and a study corner. The room can be easily separated by a sliding door to create a separate quiet room for work or sleep. The bathroom has a spacious shower and washing machine.
