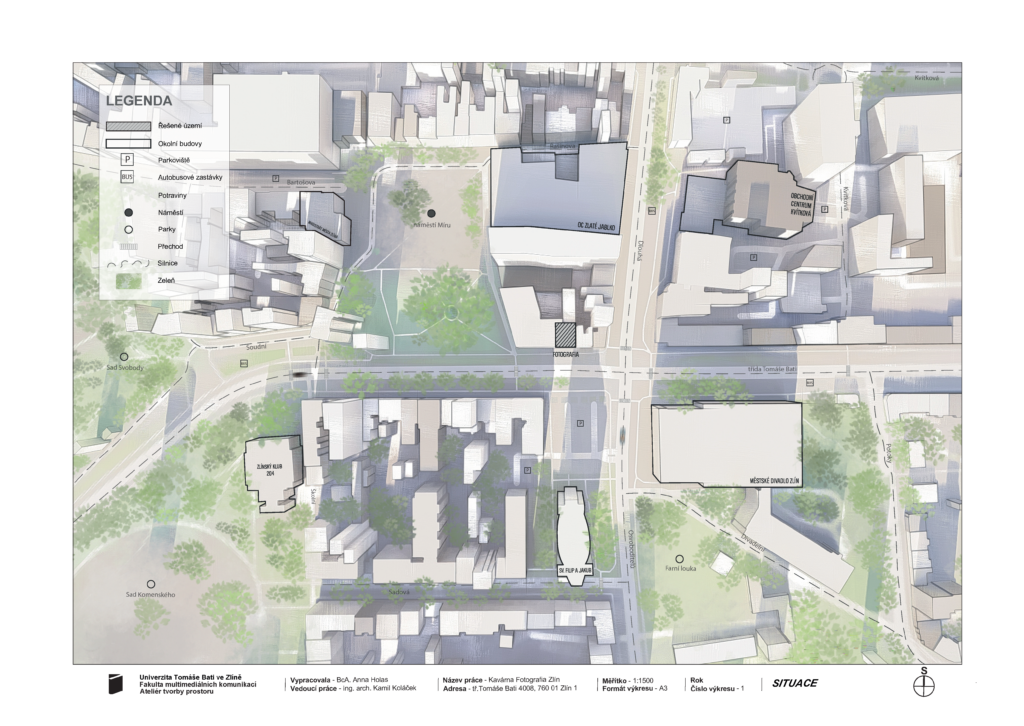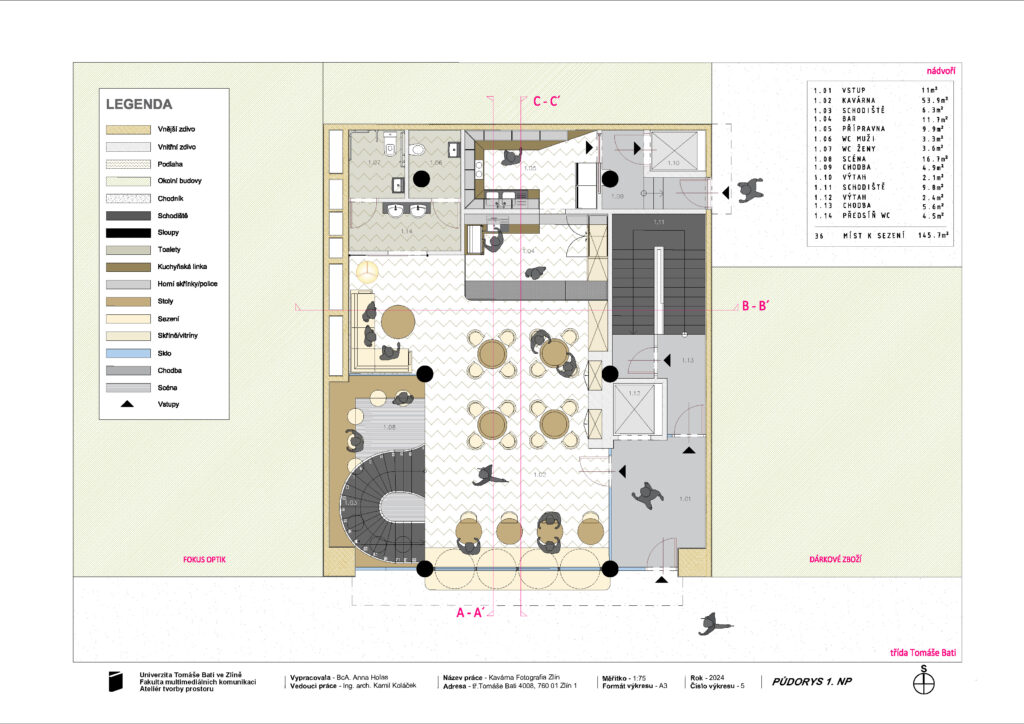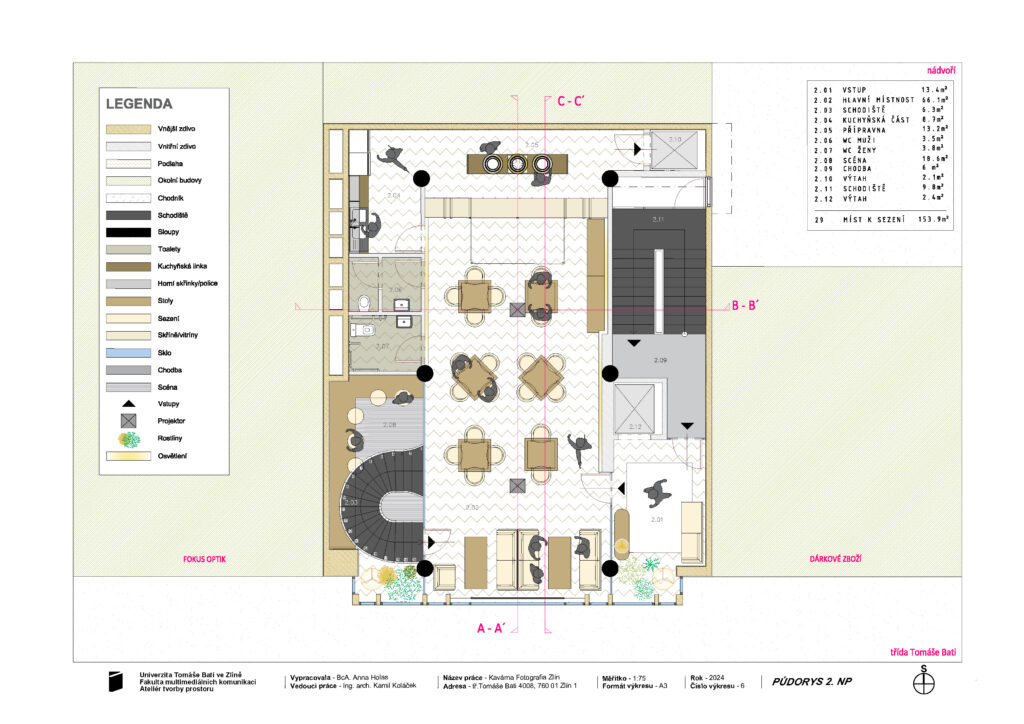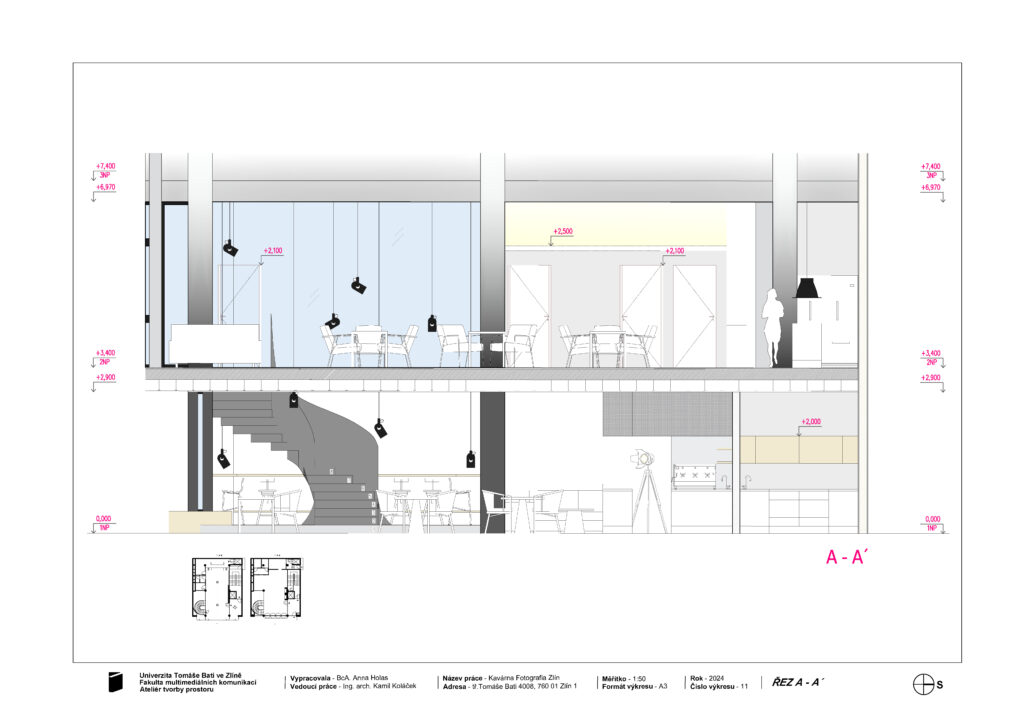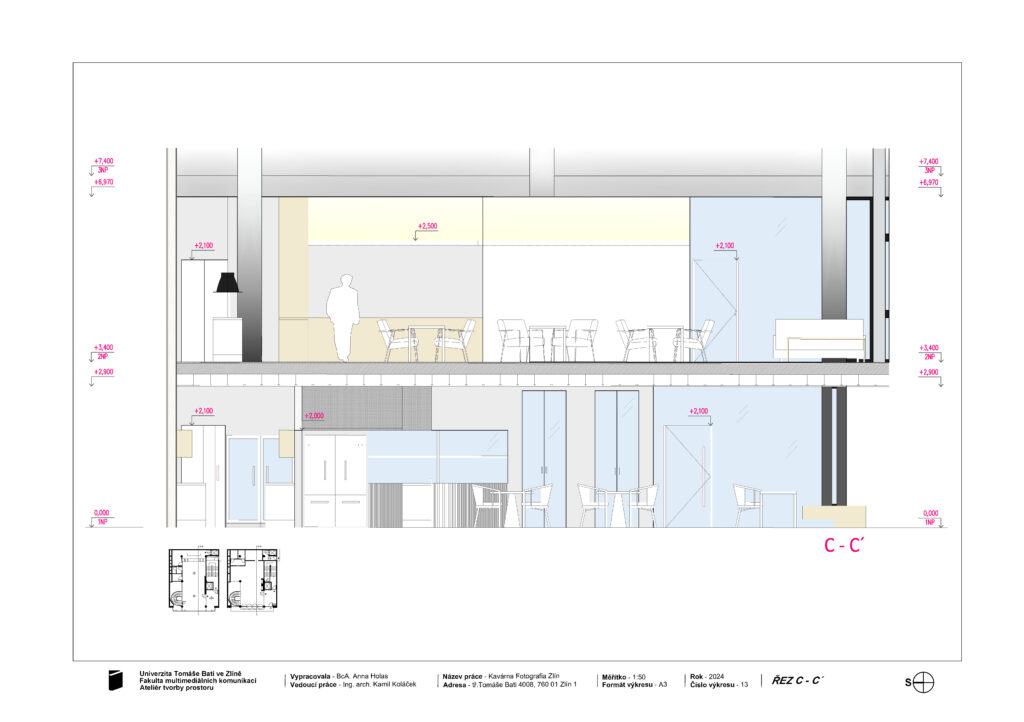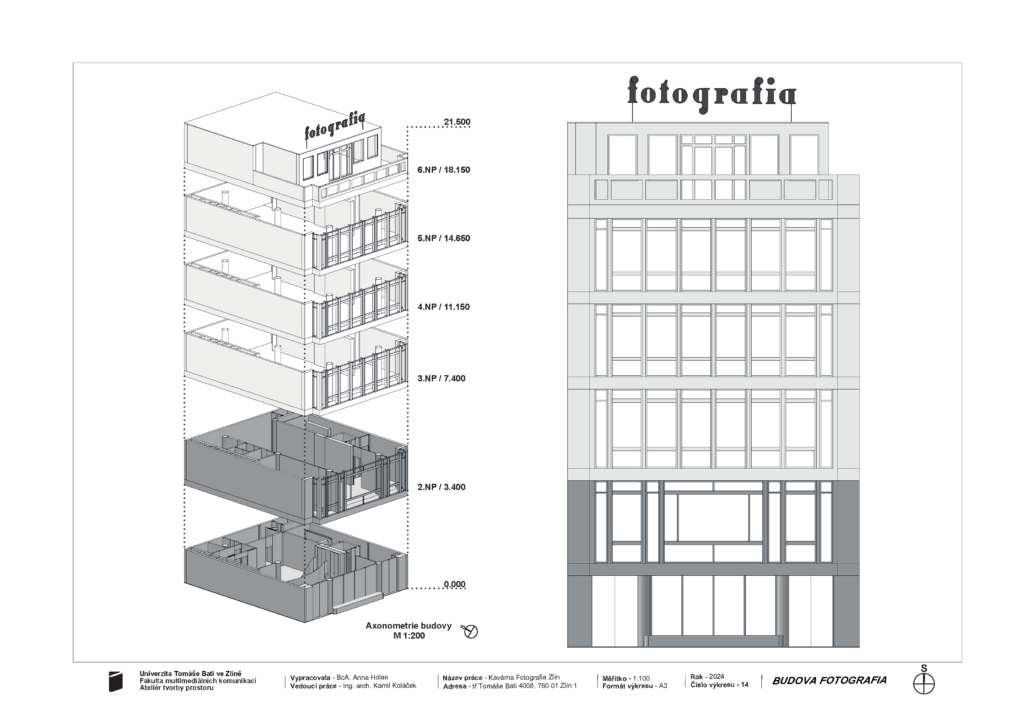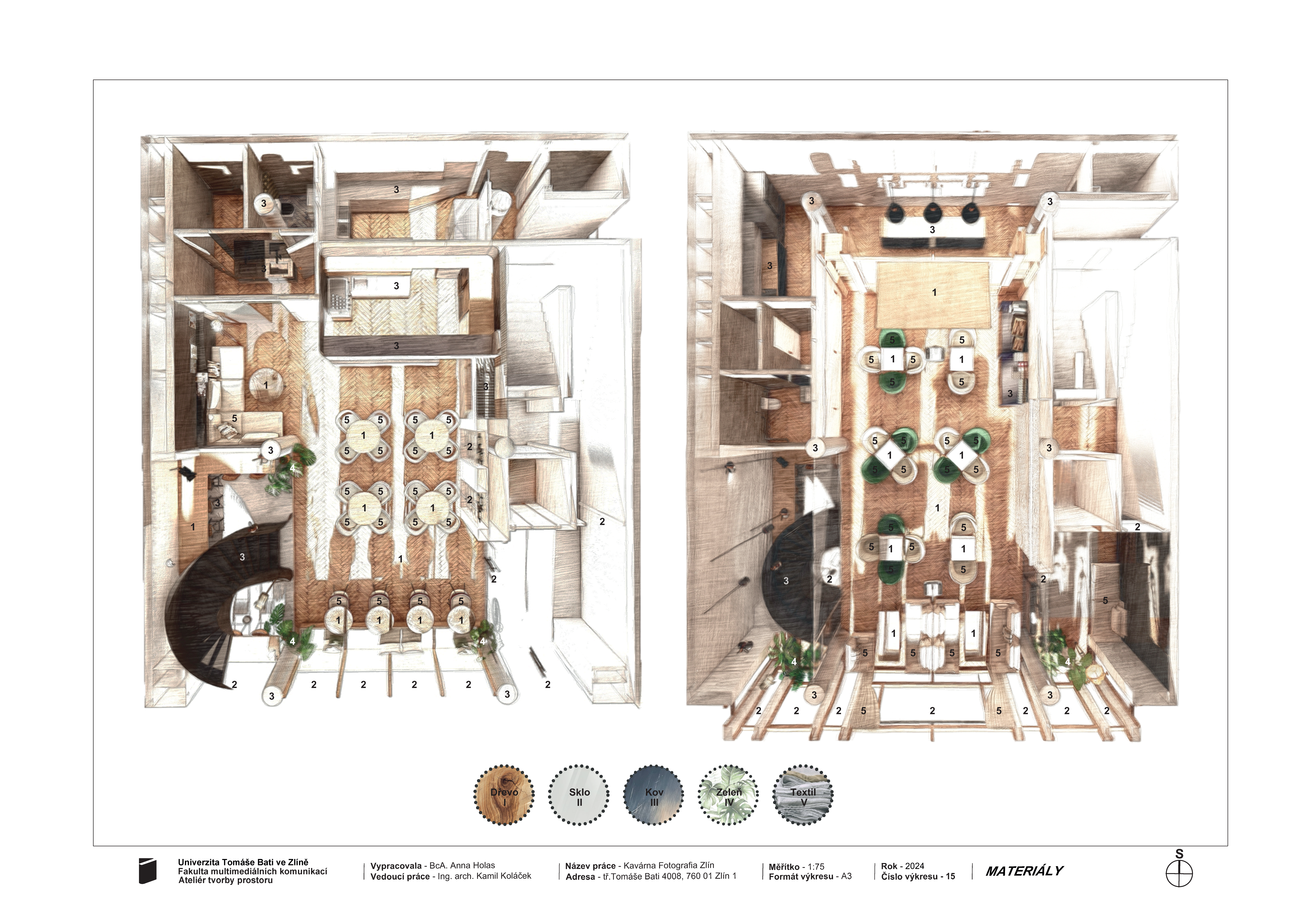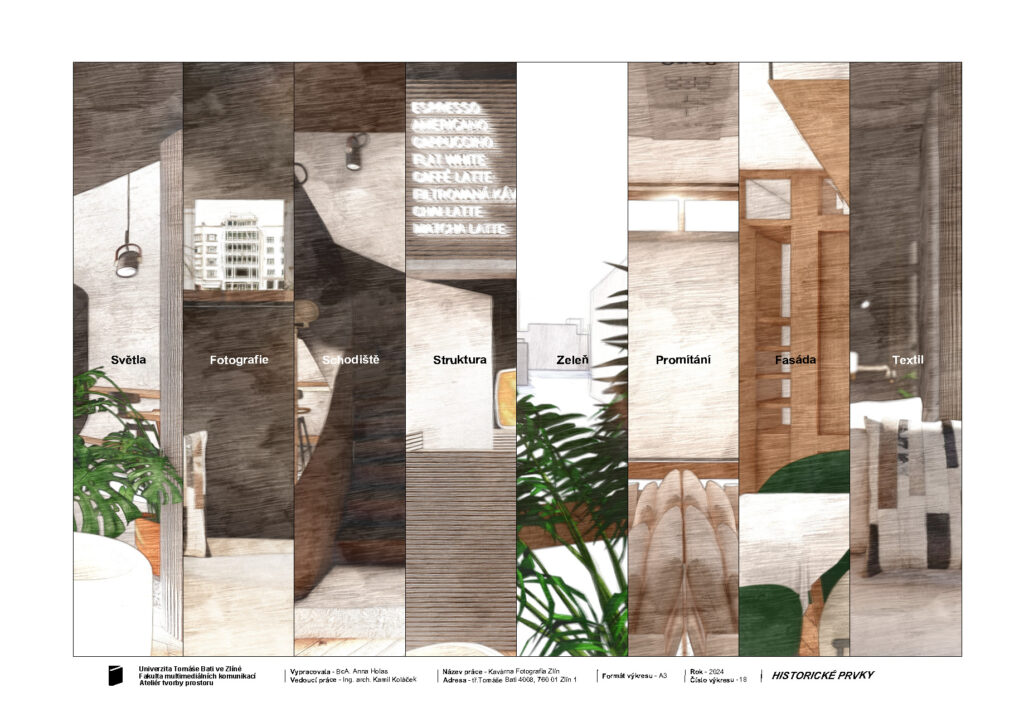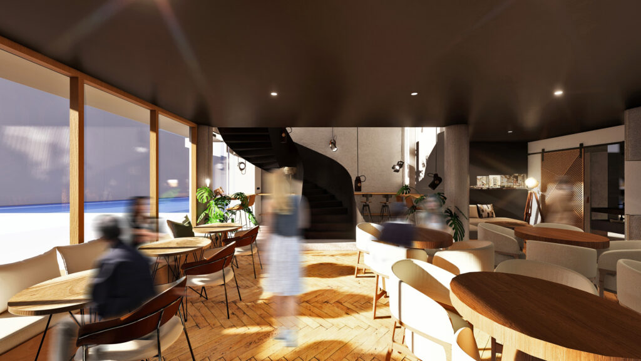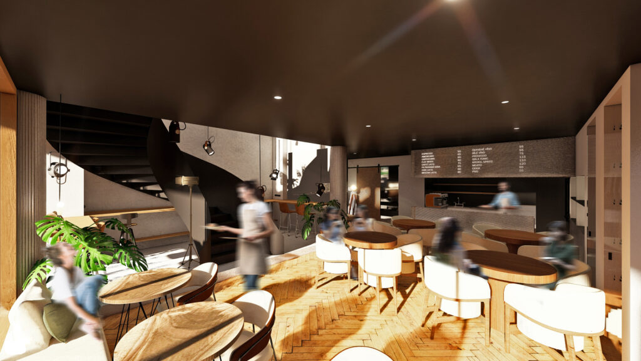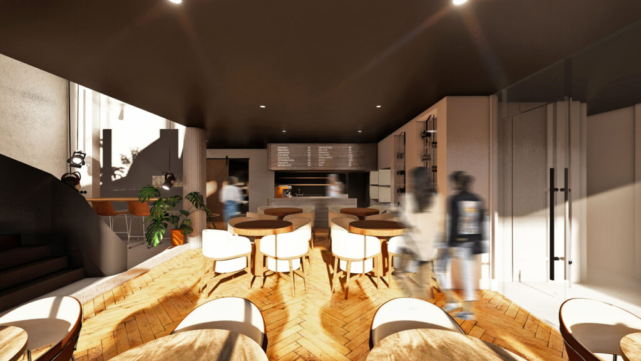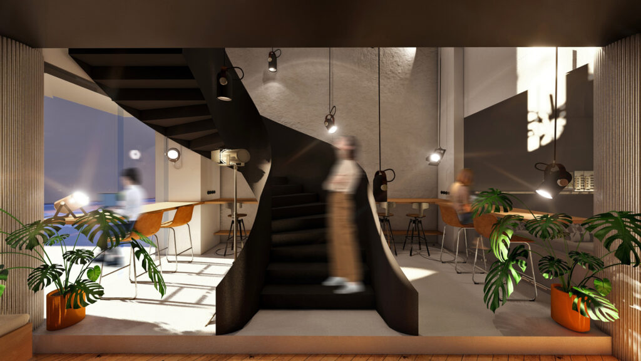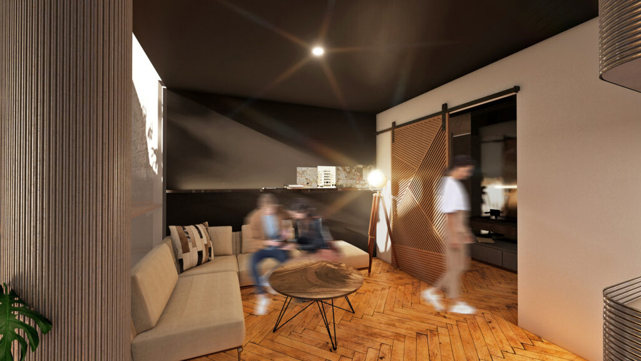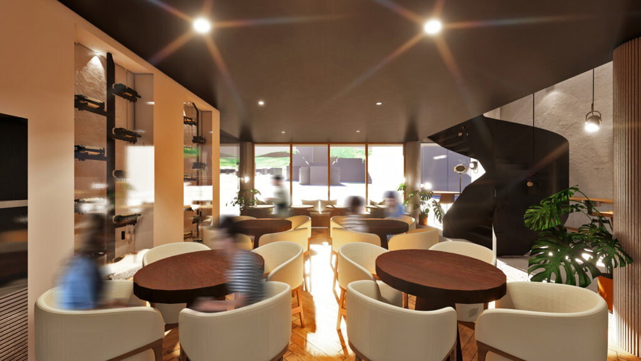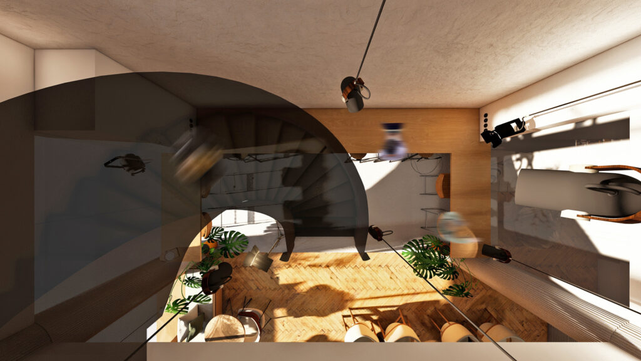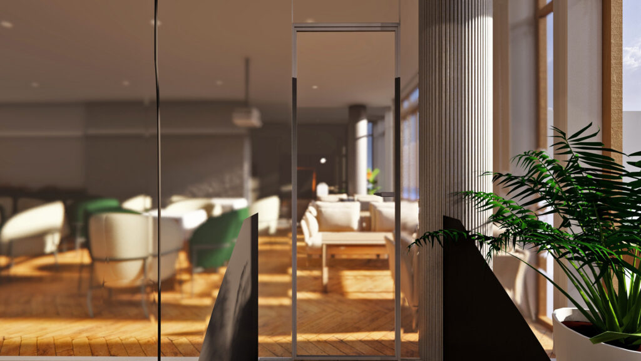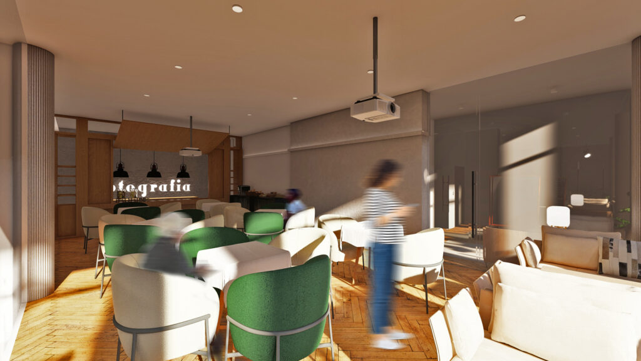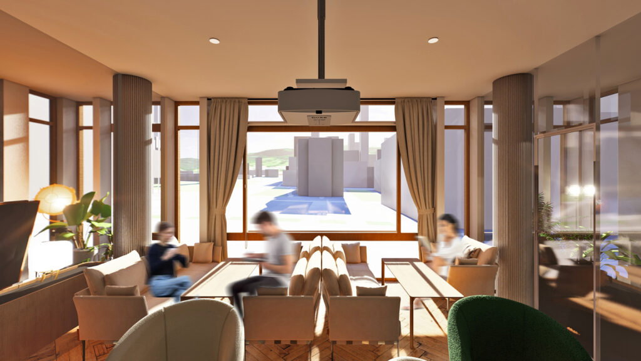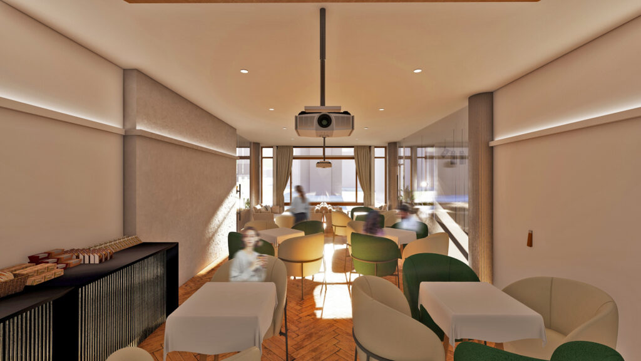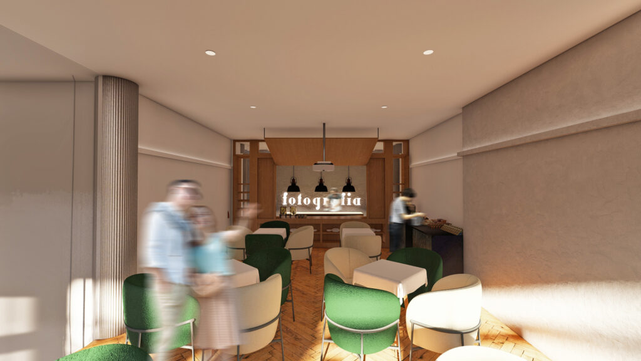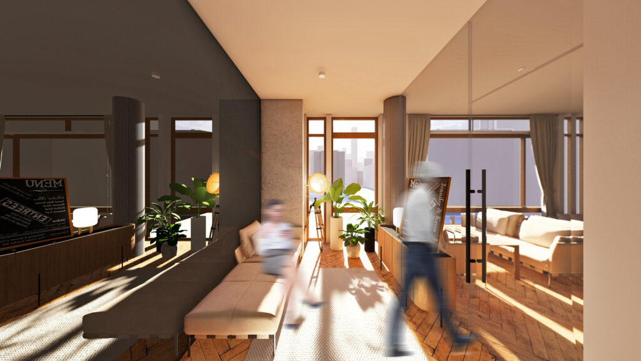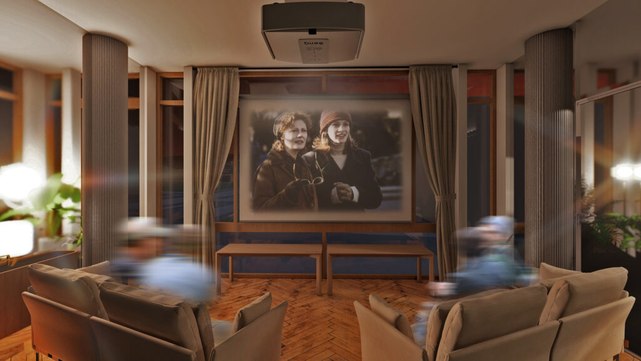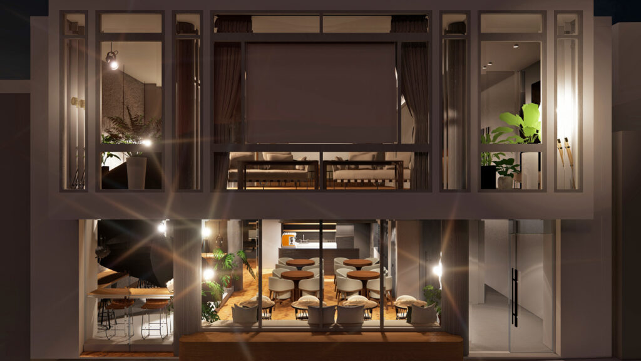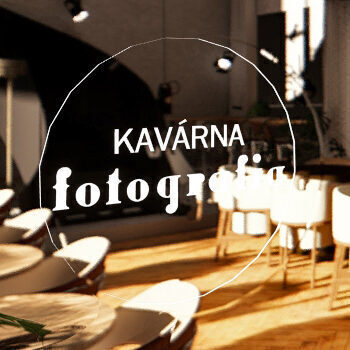The building, known as Fotografia, has a rich history, especially related to photography, which served as the main inspiration for this project. The design incorporates several individual elements that reflect this history and are portrayed through the furniture and lighting. The ground floor is dominated by a scene evoking the appearance of a photo corner that extends to the first floor. The combination of natural and artificial lighting lends character to the café and, together with the distinctive metal staircase and studio lights, creates a unique look to the whole space. The use of distinctive materials such as metal, glass, textiles and wood complete the unique look of the business. The café offers 36 seats and brings the history of the venue to life in its entirety. The second floor of this building, referred to as the lounge, serves as a multi-functional space primarily for hotel breakfasts, meeting rooms and even an occasional small gallery. The flexible layout with square tables allows for different spatial configurations to be created as needed. Projection screens located on both sides of the room present simultaneous use of the entire space at once. A striking feature is the repetition of the window frames in the internal arrangement, creating a separating wall between the main and kitchen space. This floor is designed with a similar style of materials, colours and patterns to the café in mind, linking the two levels with architectural unity. The building thus offers many possibilities through its use for guests and visitors.
