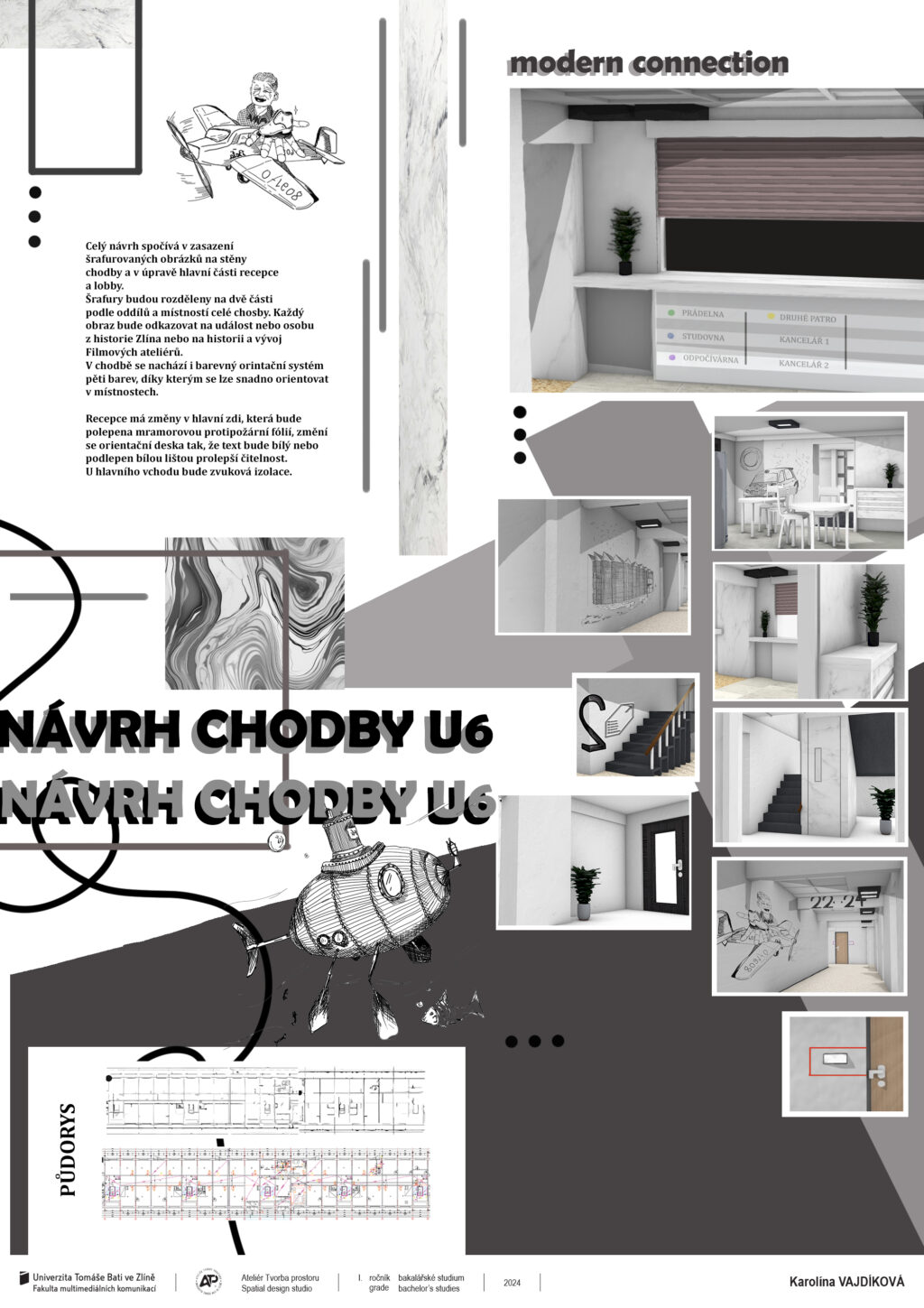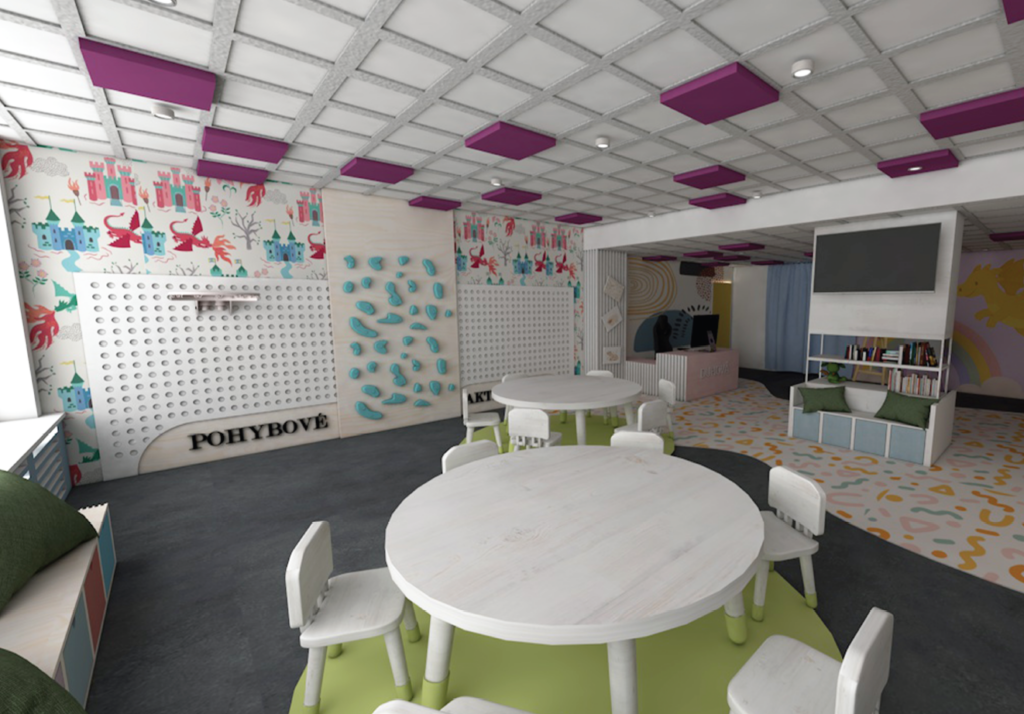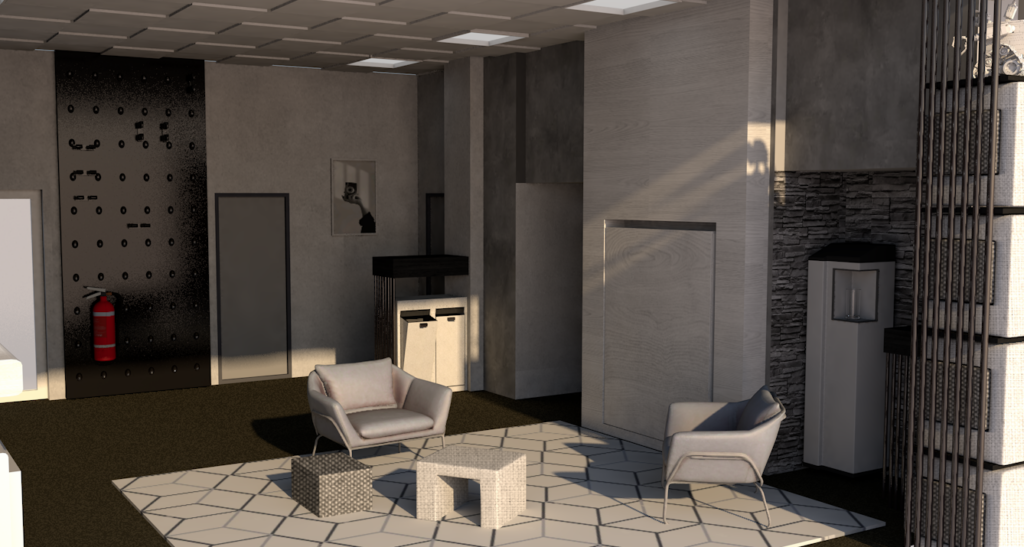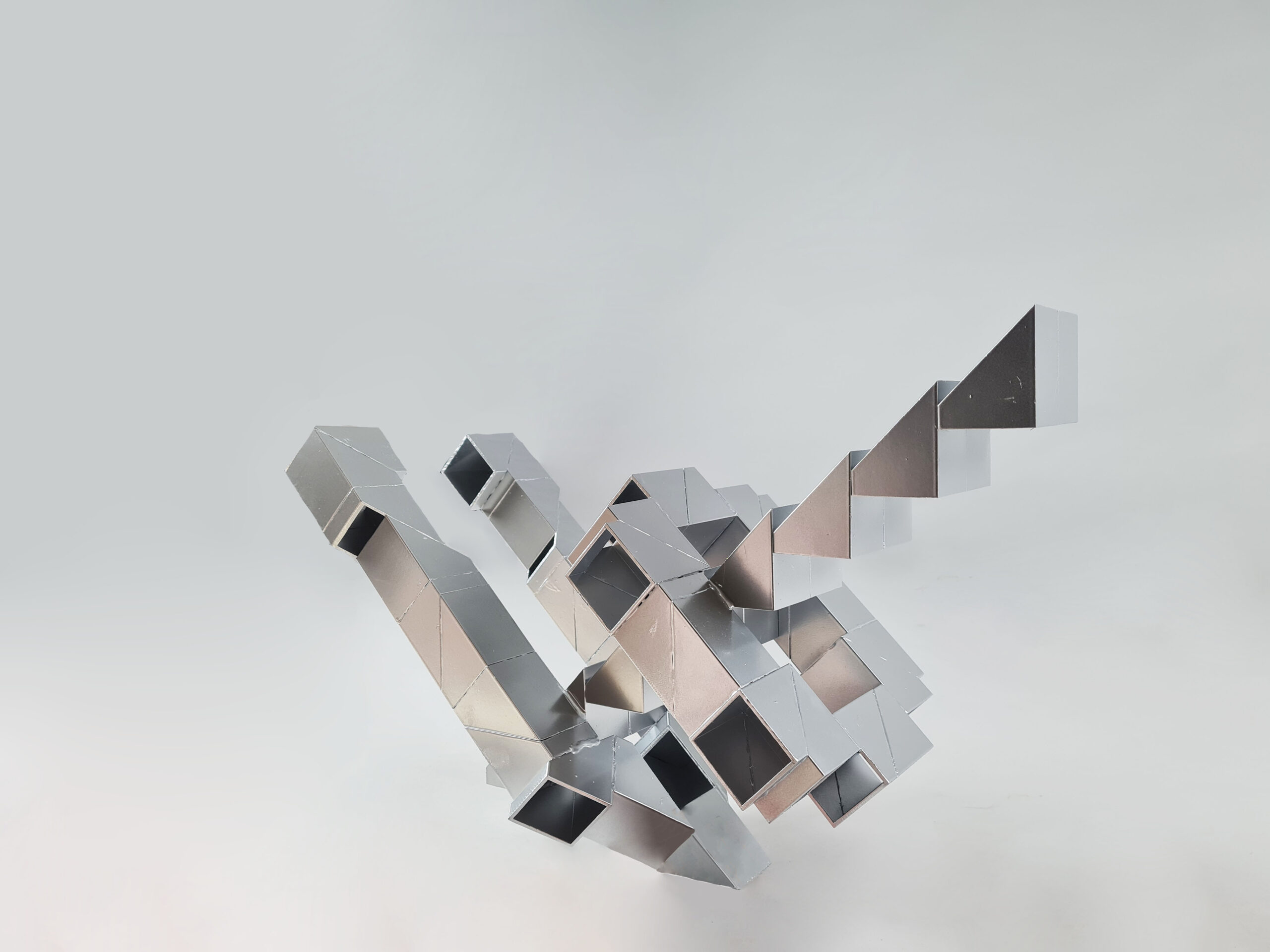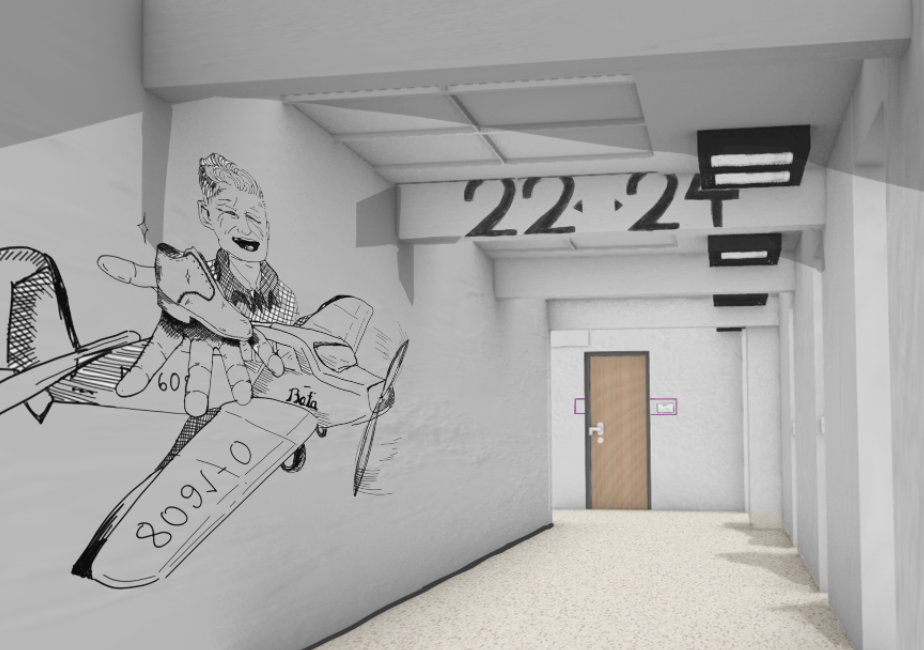My work consists in the creation of a design for the new interior of the corridor of the University dormitory U6 in Zlín. This is the ground floor.
The whole proposal consists of placing hatched pictures on the walls of the corridor and modifying the main part of the reception and lobby. The hatches will be divided into two parts according to the sections and rooms of the entire corridor. Each painting will refer to an event or a person from the history of Zlín, the paintings will mainly depict the history and development of the Film studios.
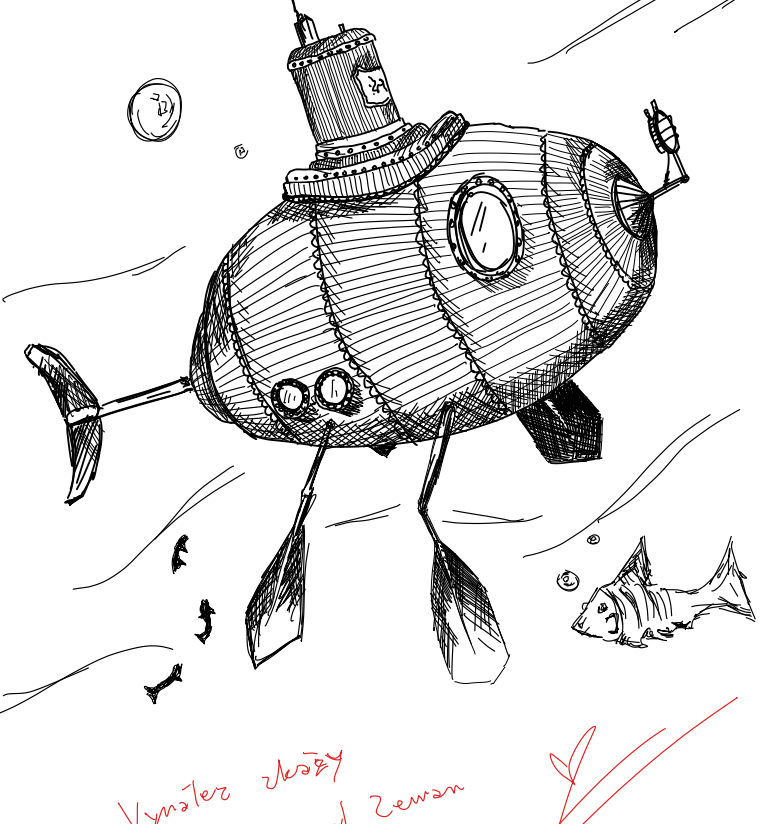
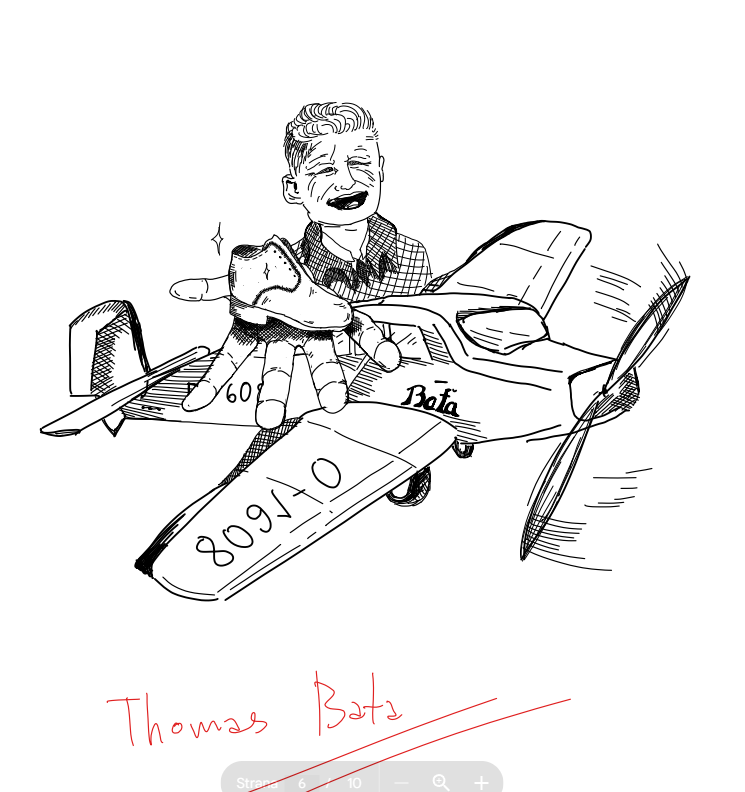
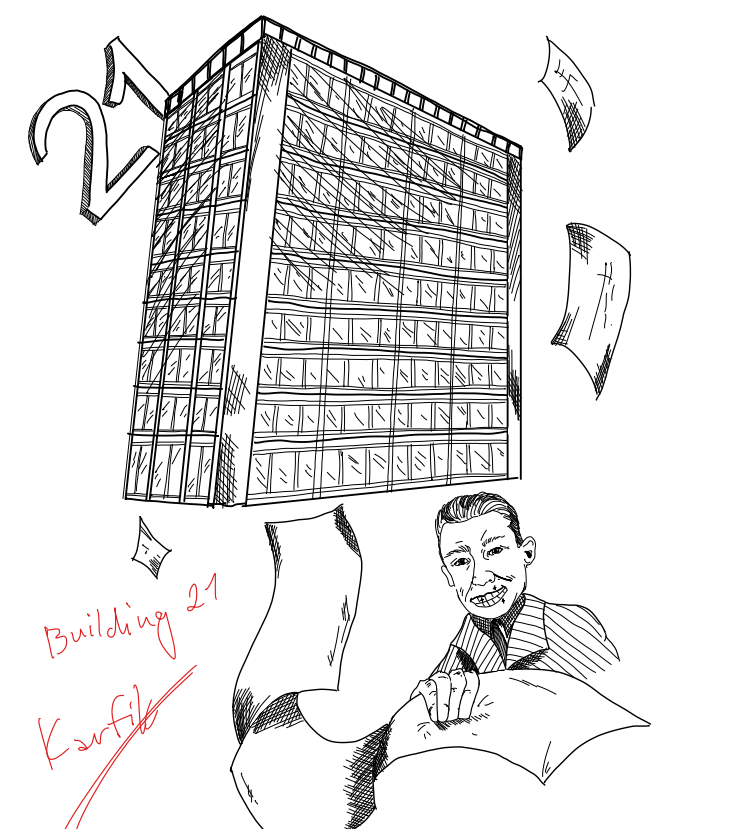
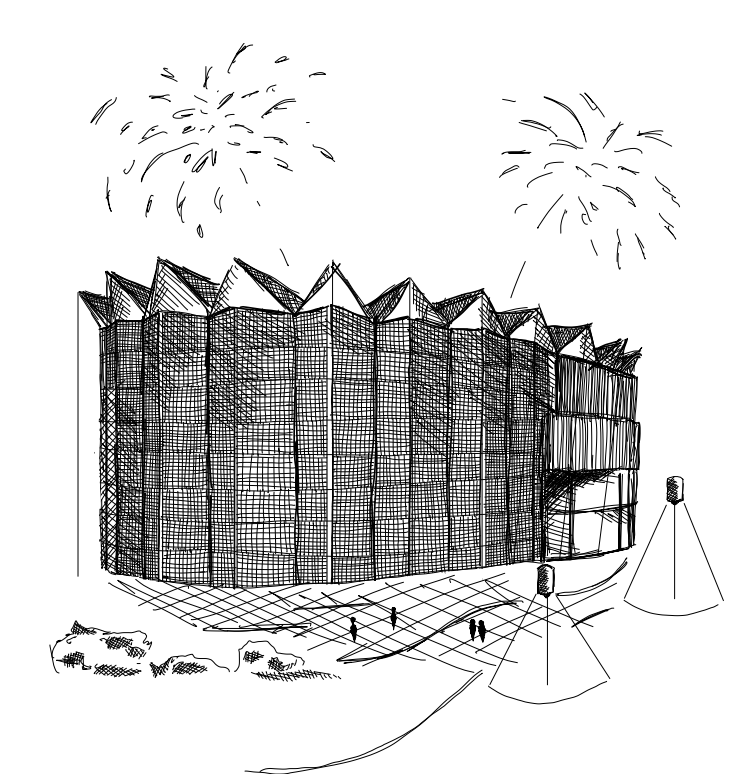
There is also a color orientation system of five colors in the corridor, which makes it easy to find your way around in the rooms. I solved this problem of matching the colors in the corridor for a better overview by placing a rectangular strip around the name boards that are located next to each office door. The same applies to laundry rooms, etc.
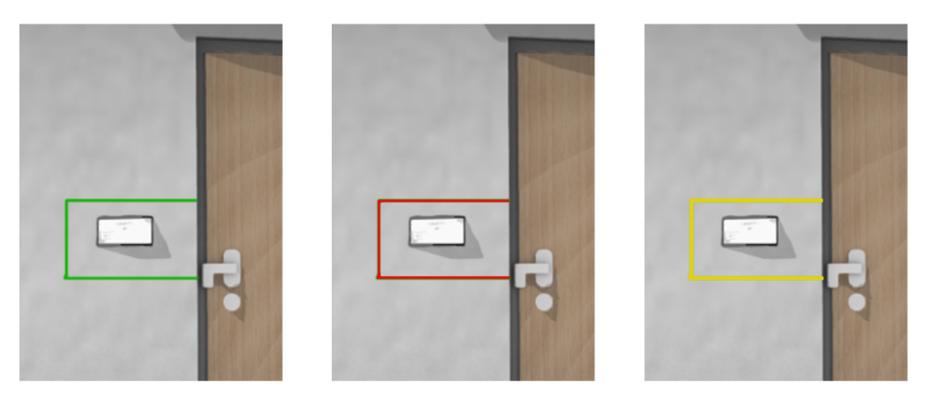
The reception has changes in the main wall, which will be plastered with marble fire protection film, the orientation board will be changed so that the text will be white or plastered with a white strip for better readability. There will be soundproofing at the main entrance. A fire resistant carpet will be placed on the floor at the entrance.
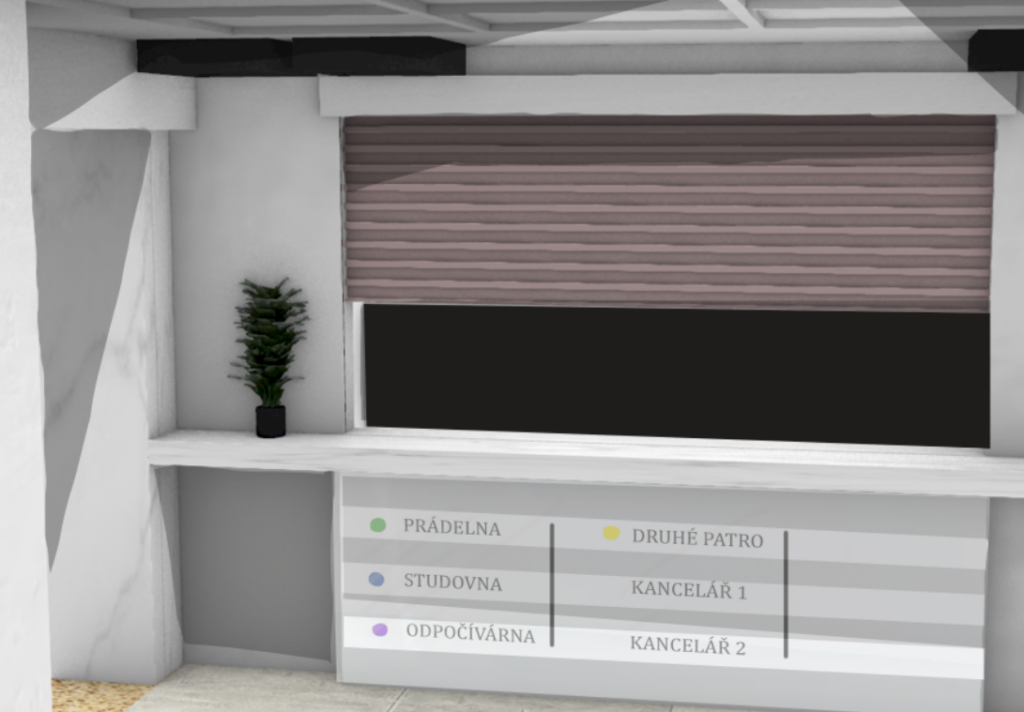
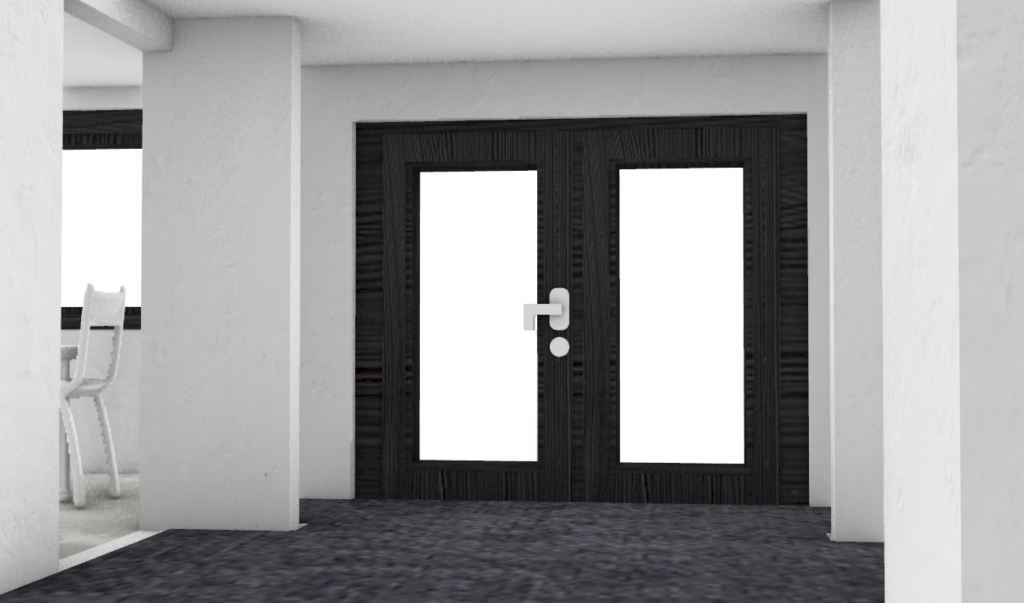
The lobby will be fundamentally changed. The color of the walls will be white, including the wall next to the wardrobe, which will also be plastered with marble plaster. The marble sticker will add cleanliness to the interior, and thanks to the white color, more light will enter the room. The furniture will be replaced with pure white and the floor will be epoxy.
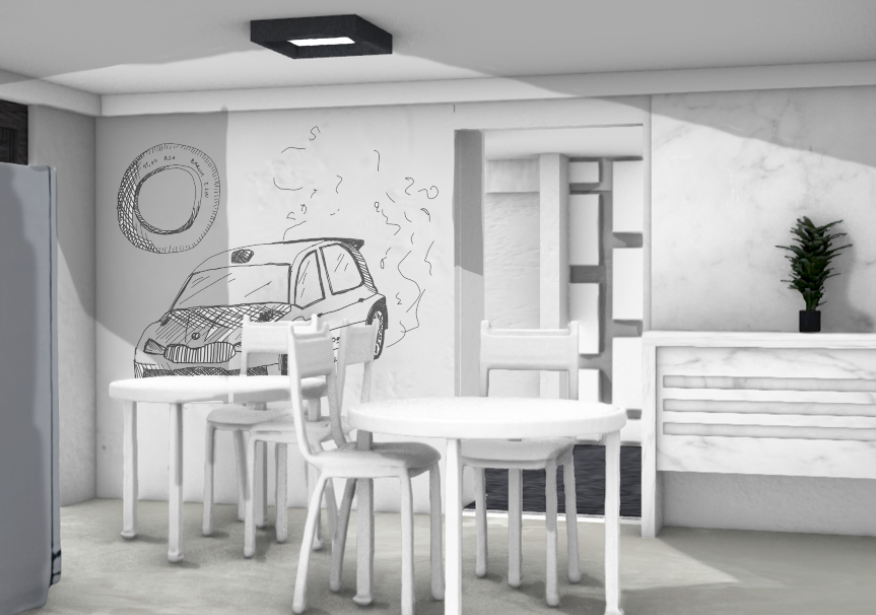
The designation of the floor of the building and what is located on the floor will be solved using a large black number and an orientation board with a description of the rooms.
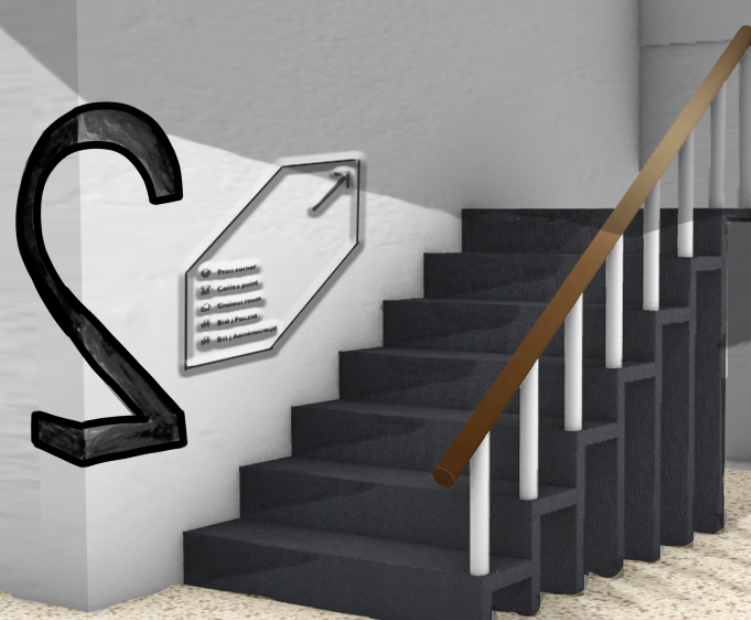
Visualization:
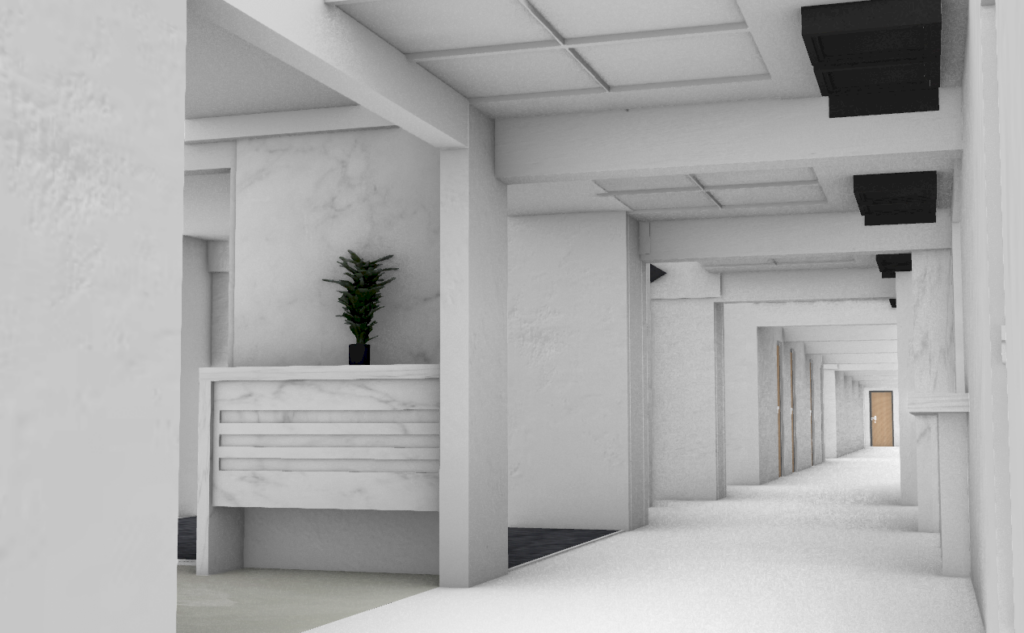
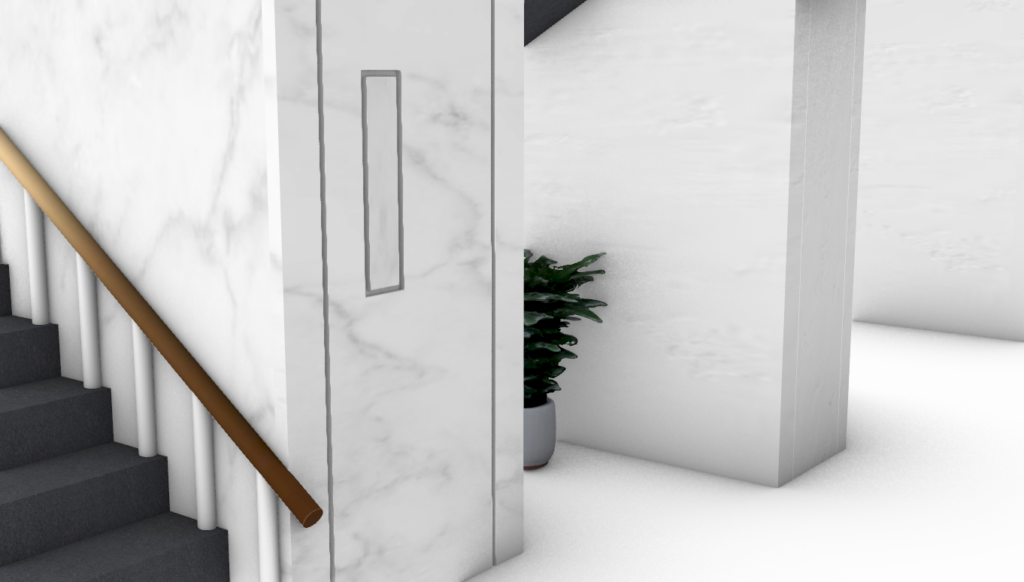
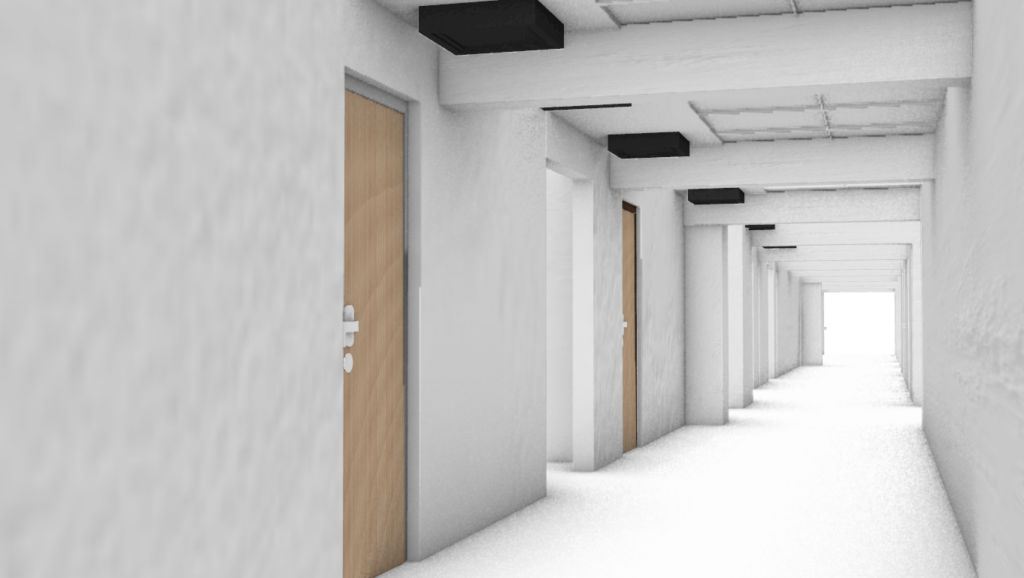
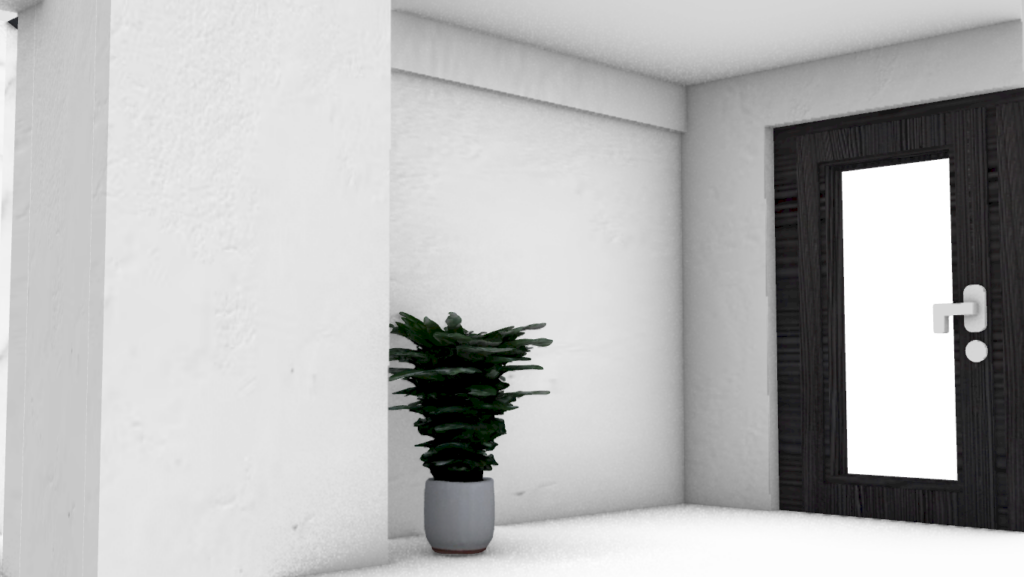
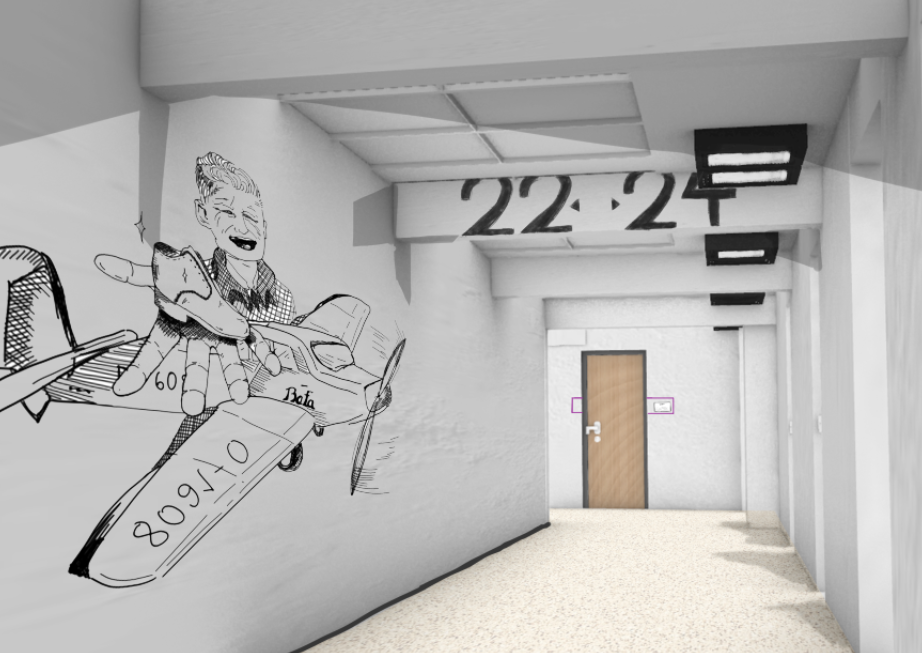
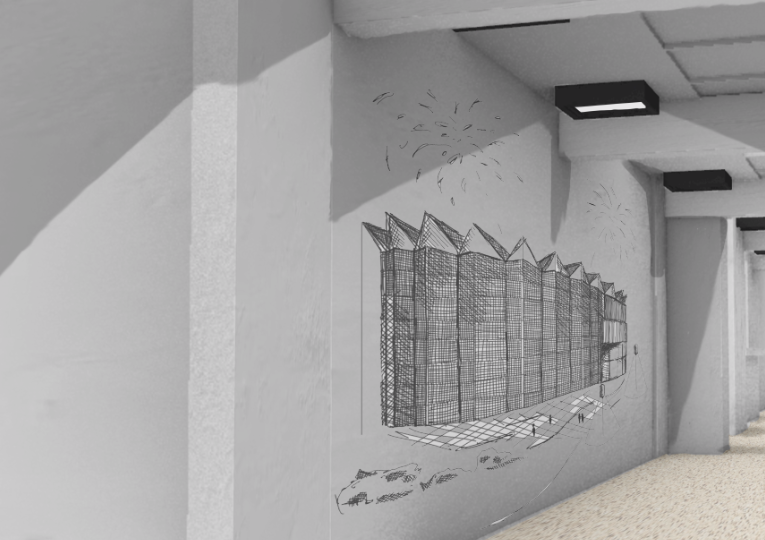
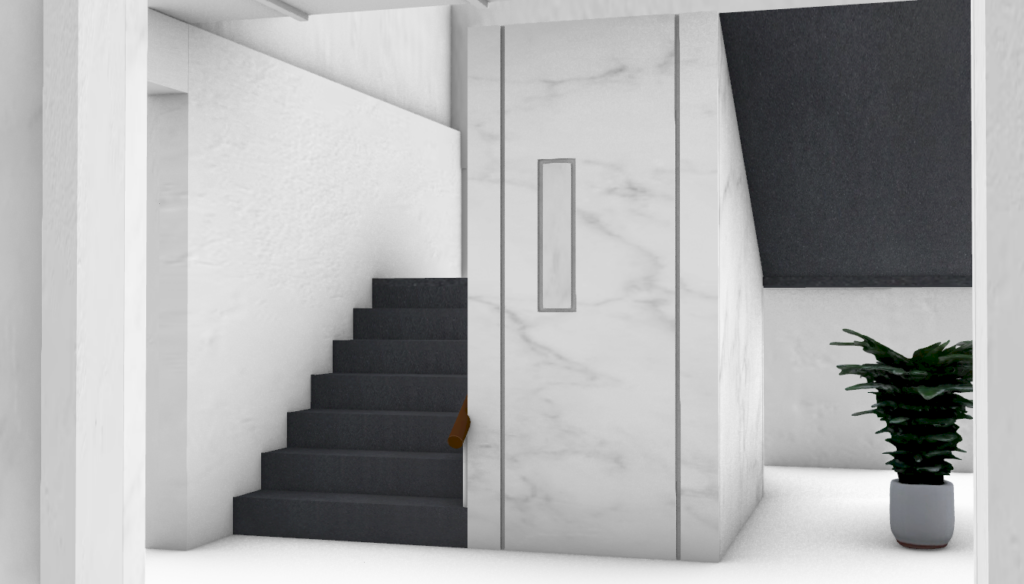
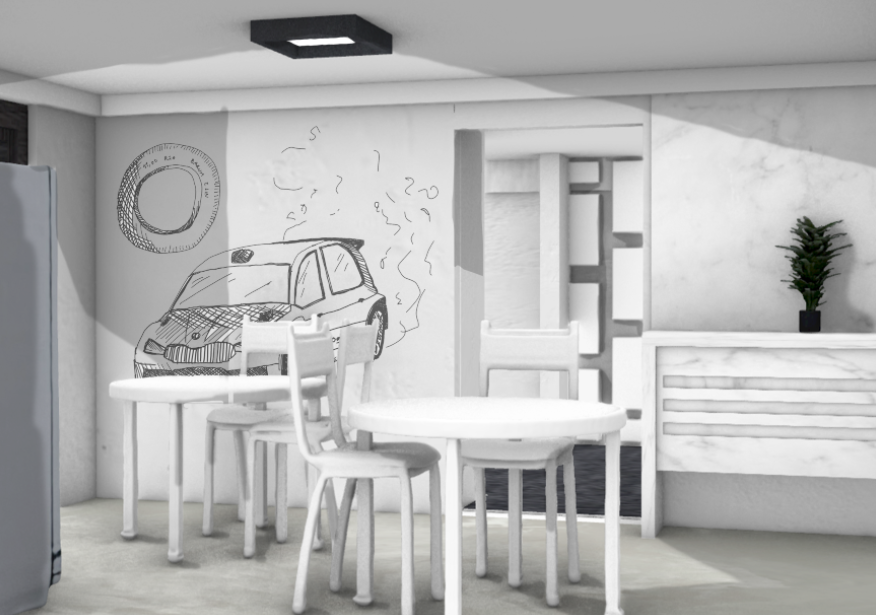
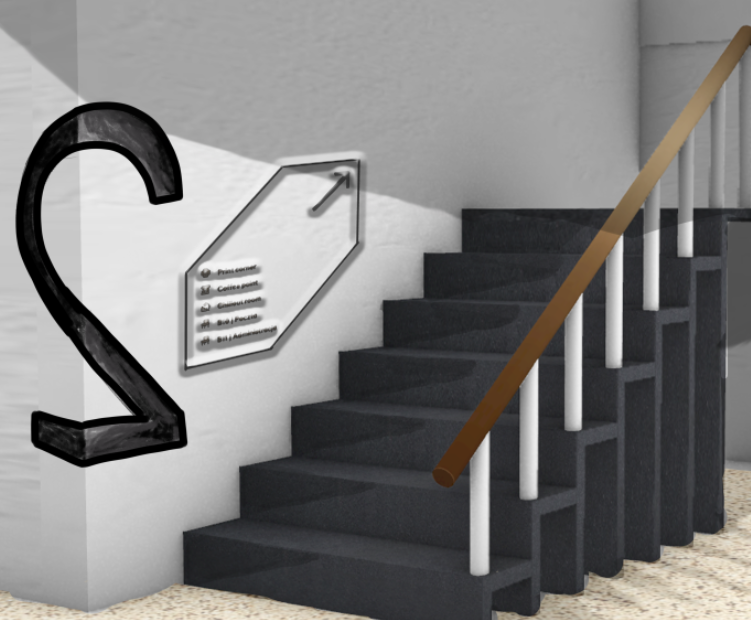
Poster:
