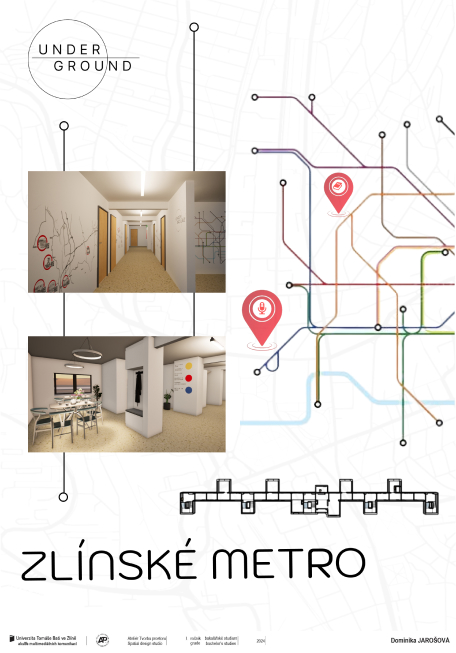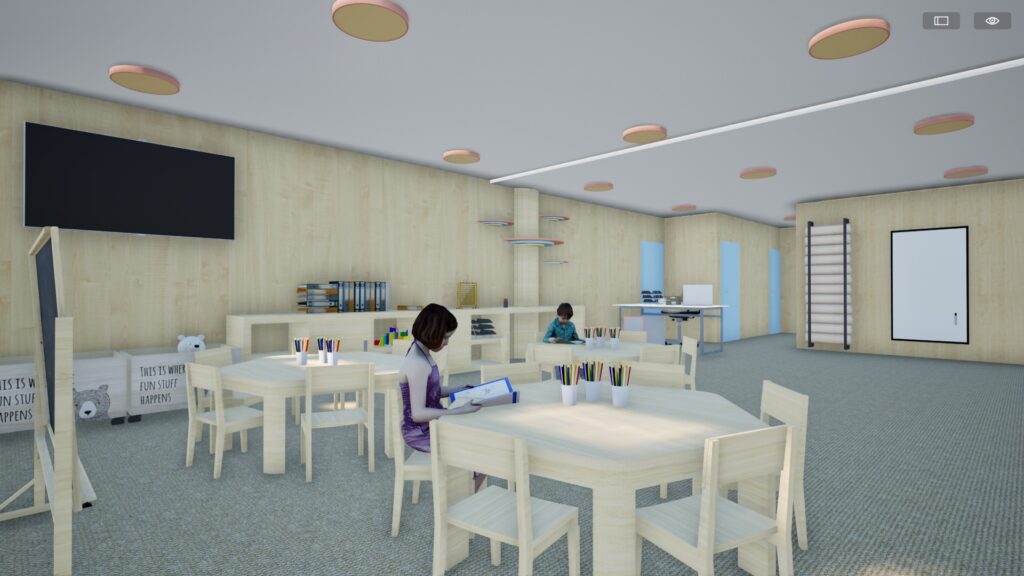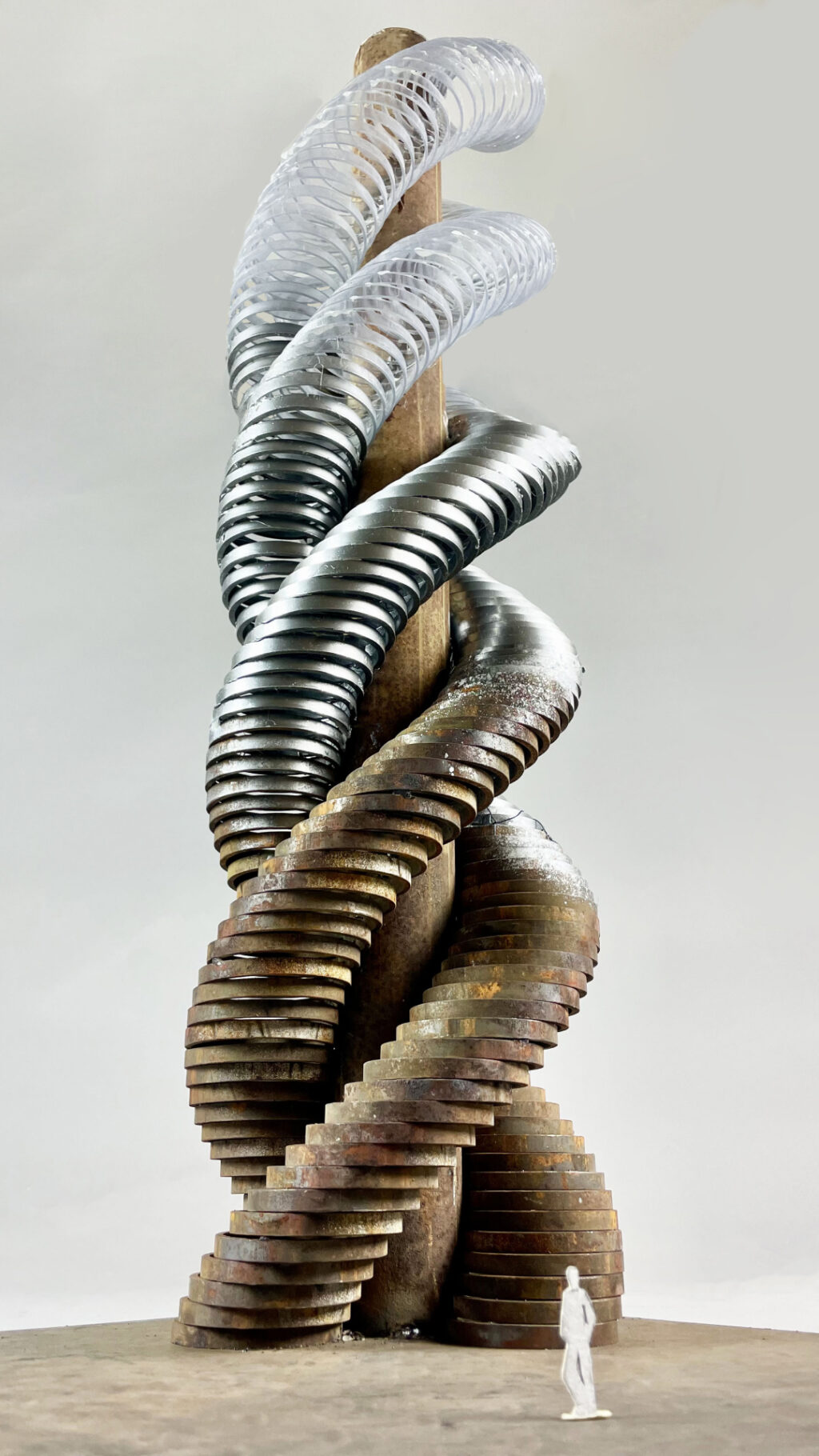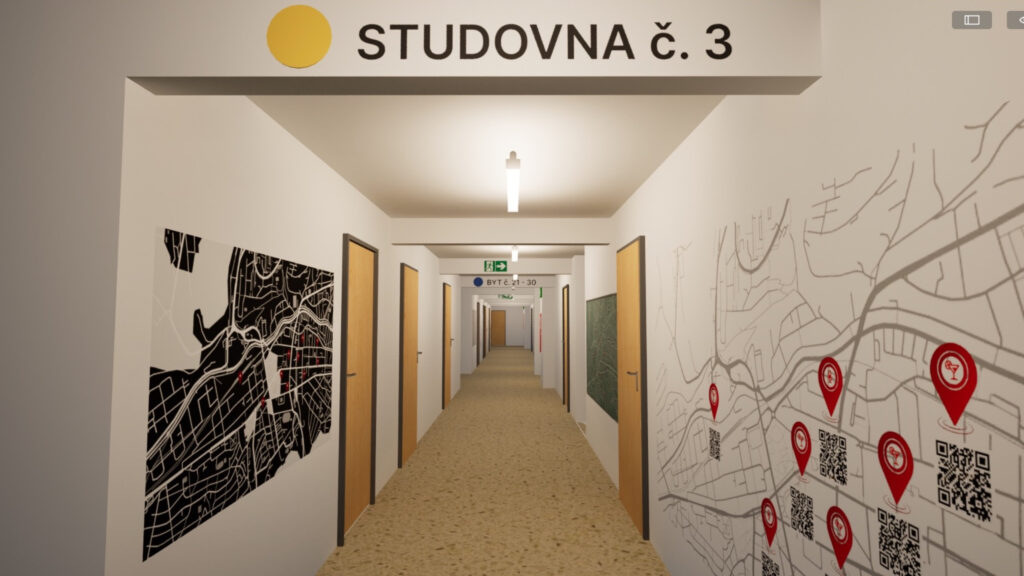“Zlín Underground”
Our task was to create a proposal for the reconstruction of a hallway in university dormitories in Zlín.
Why “Zlín underground”?
For many of us, the university dormitory is an imaginary gate to a new stage of life. Due to the fact, that accommodated guests are mainly foreigners, I thought it would be interesting to introduce them to a new city, Zlín. This introduction is done through the hallway. My main idea is to display on the walls a map of Zlín, on which interesting points will be marked. To be more specific, it would be points such as restaurants, clubs, attractions, sports fields, cultural monuments, cafes, schools and history. Everyone can then find something interesting for themselves.
The maps are always displayed facing each other. One shows only a brief summary with dots and the other a detailed dots with a qr-code. To keep the maps interactive, there is only a qr-code for the attraction, which guests can scan on their smartphones and it will show them which attraction it is. The entire corridor thus appears interactive, and students can discover new places every day. They can easily learn something about the city just through their smartphones. Since you can mentally move along the hallway through the attractions, you are traveling in a similar way to the subway.
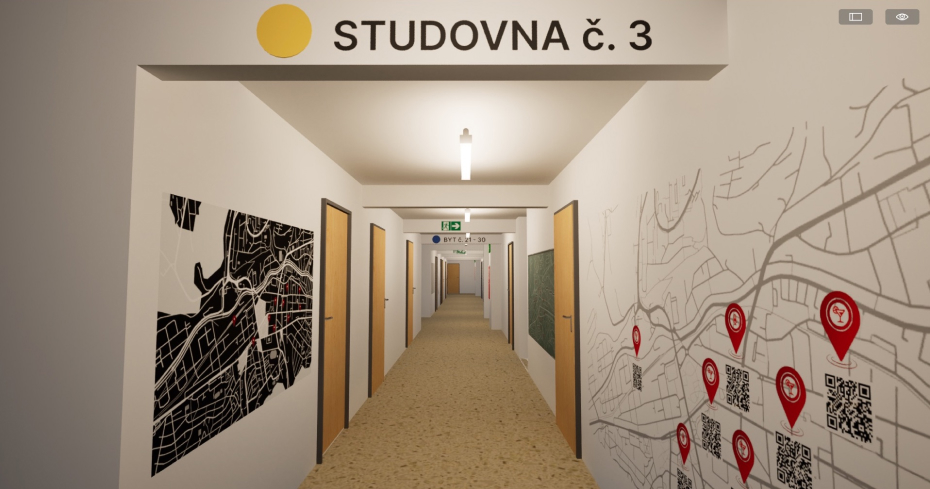
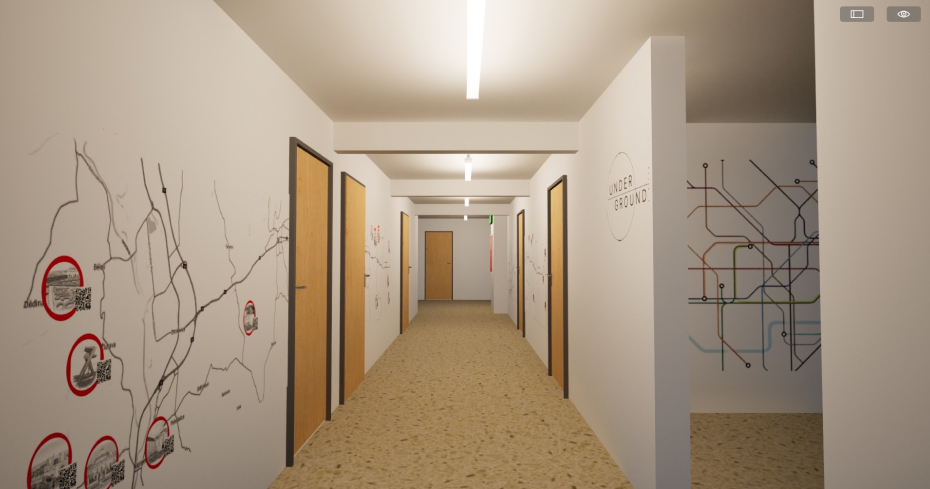
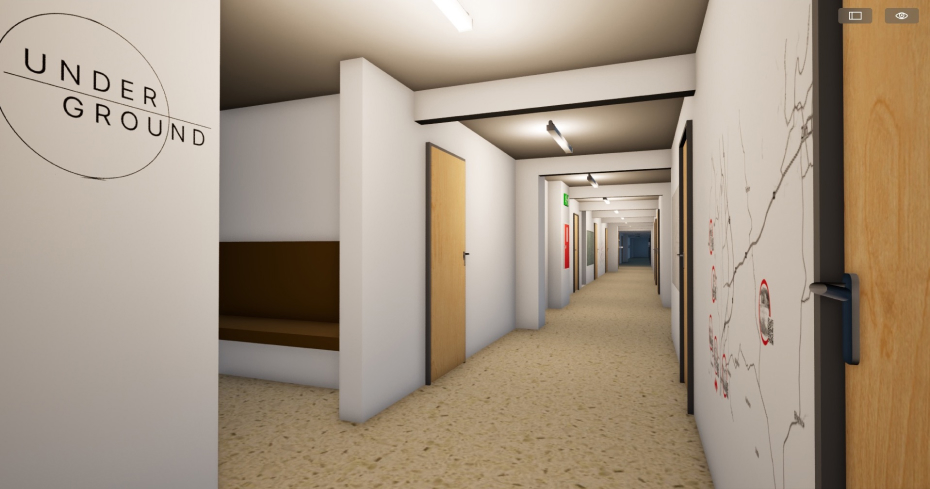
I highlighted the navigation system to make it more visible and left the existing color marking.
In the lobby, seating made of non-combustible material has been preserved.
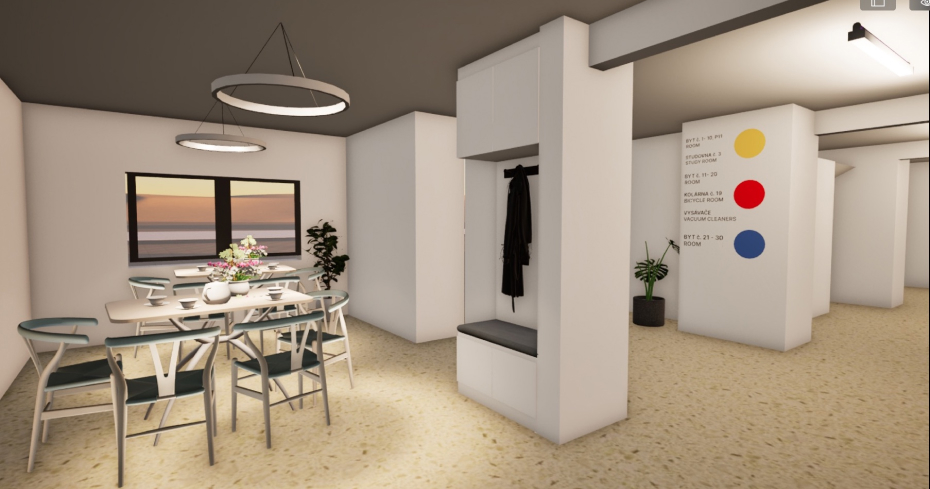
Poster
