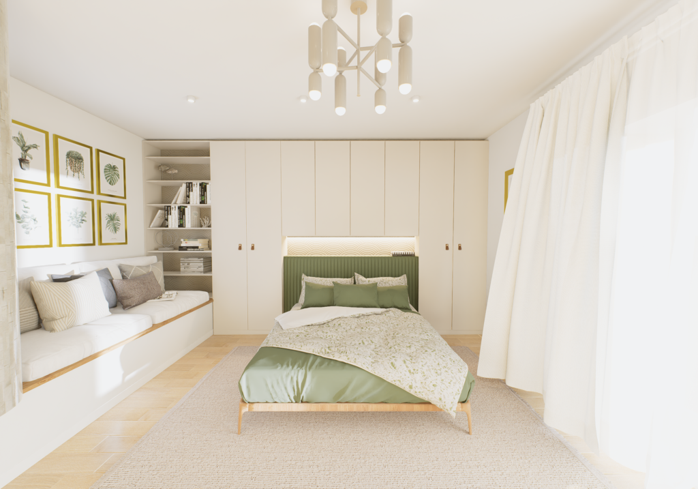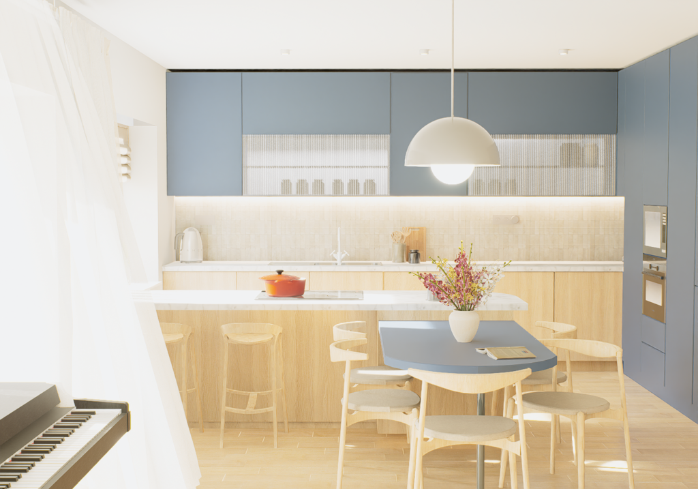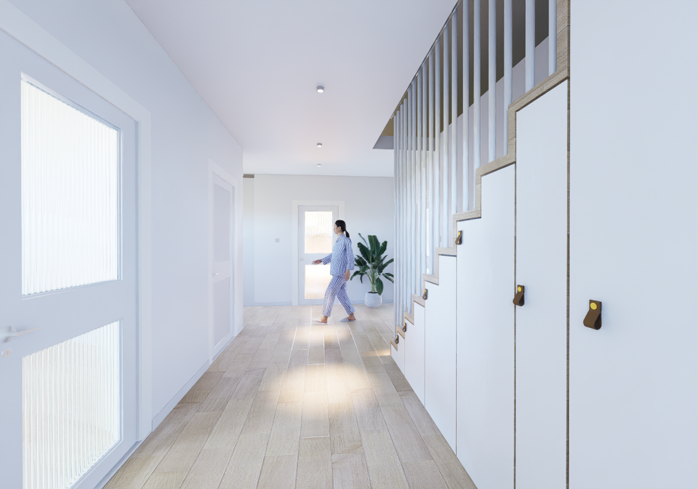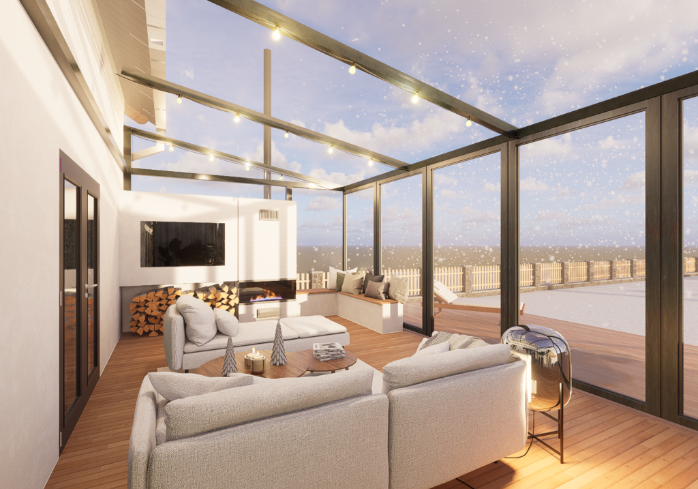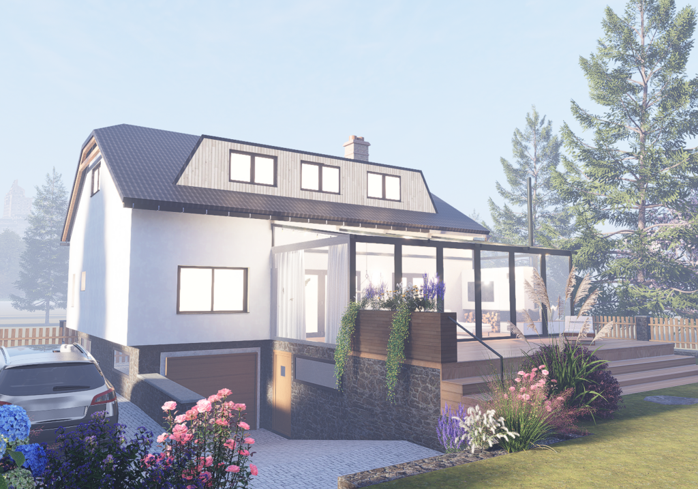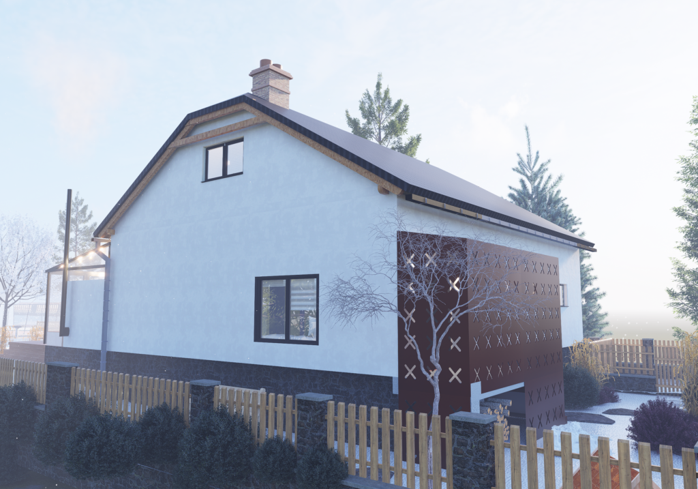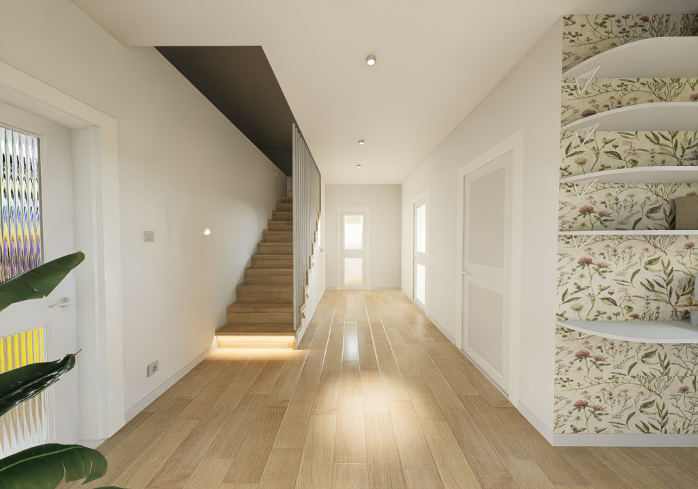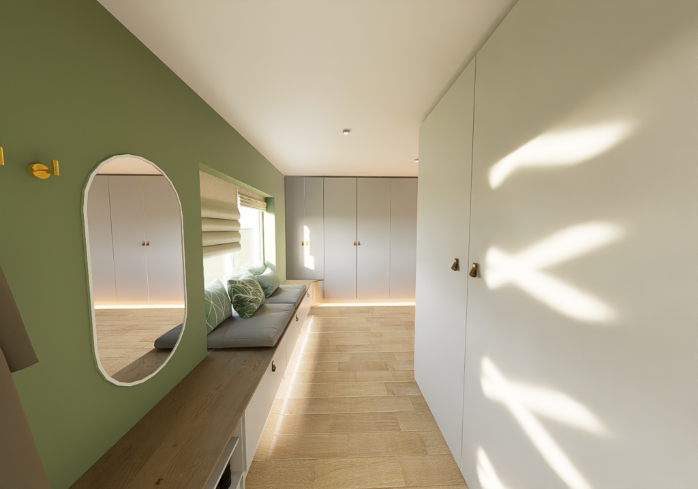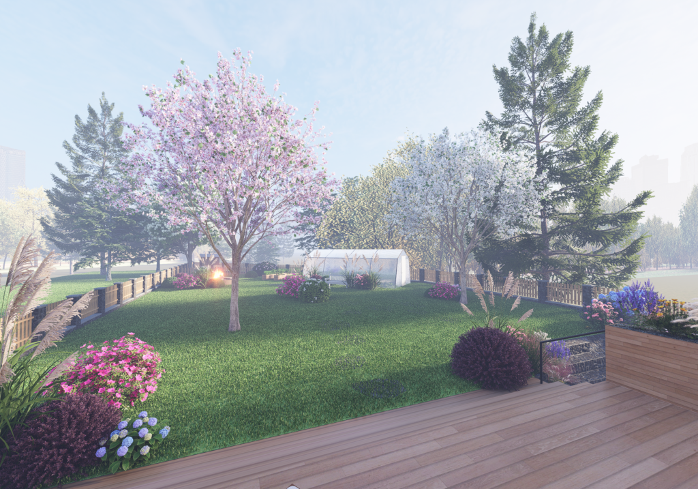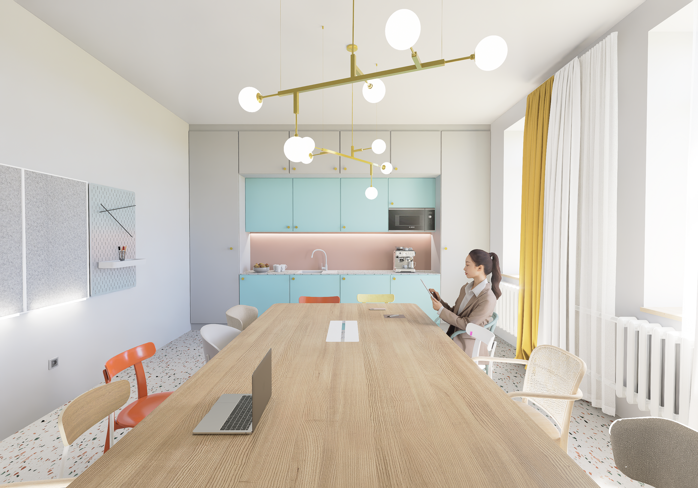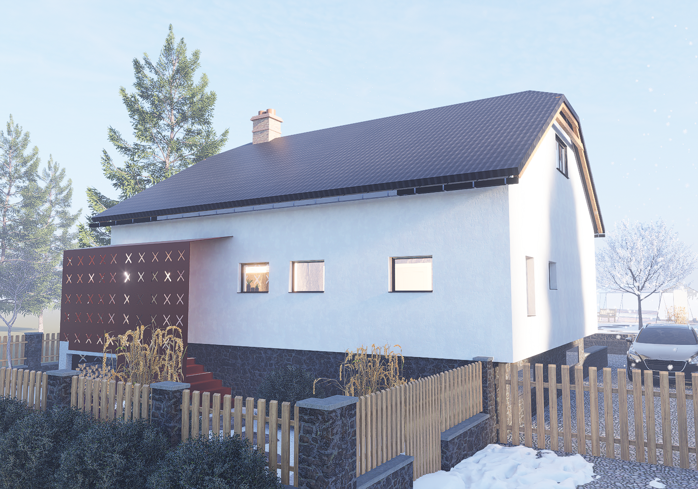This project was carefully designed based on the specific requirements of the owner, who wanted to create a space that suited her needs and lifestyle. The key element was a new interior layout that allowed for a more efficient use of space while providing a comfortable and functional environment for everyday life. The project also included a total renovation of the garden, which was designed to harmonise with the surrounding nature, provide space for relaxation and active leisure, and become a pleasant and aesthetic addition to the new interior. The aim was to create a space that was not only practical, but also aesthetically pleasing and fully in keeping with the owner’s tastes and needs.
