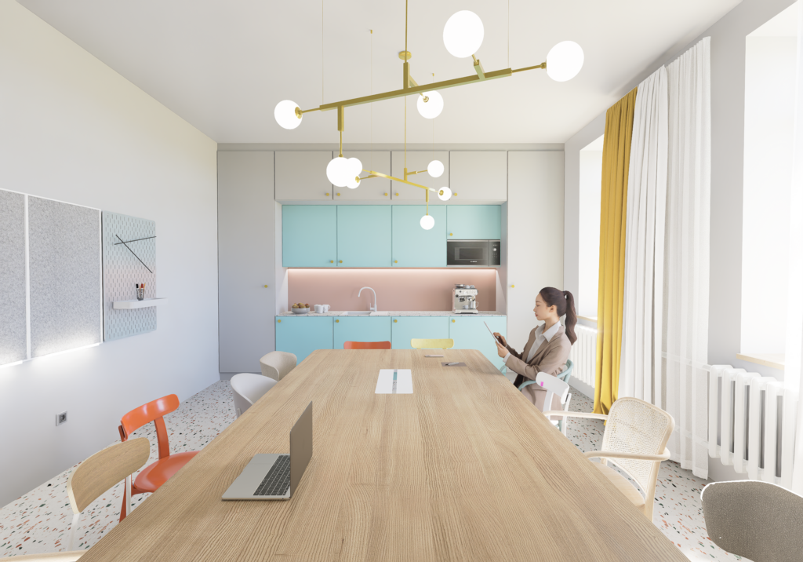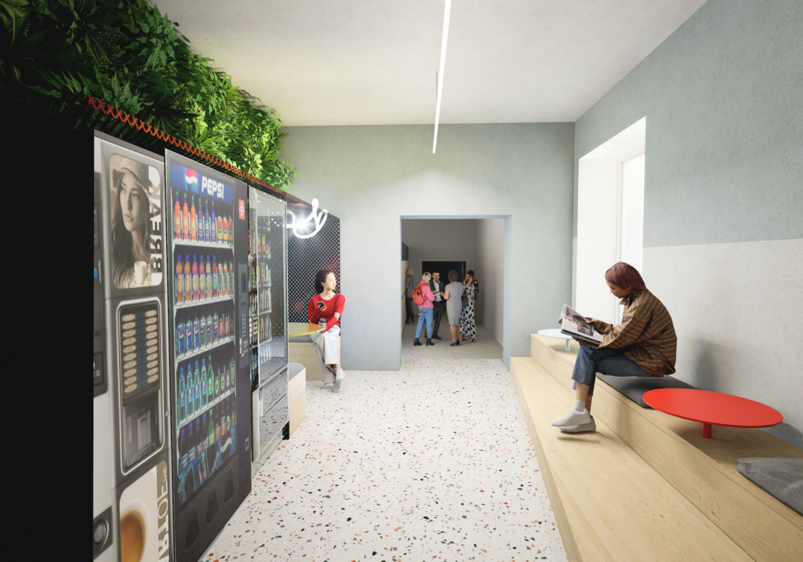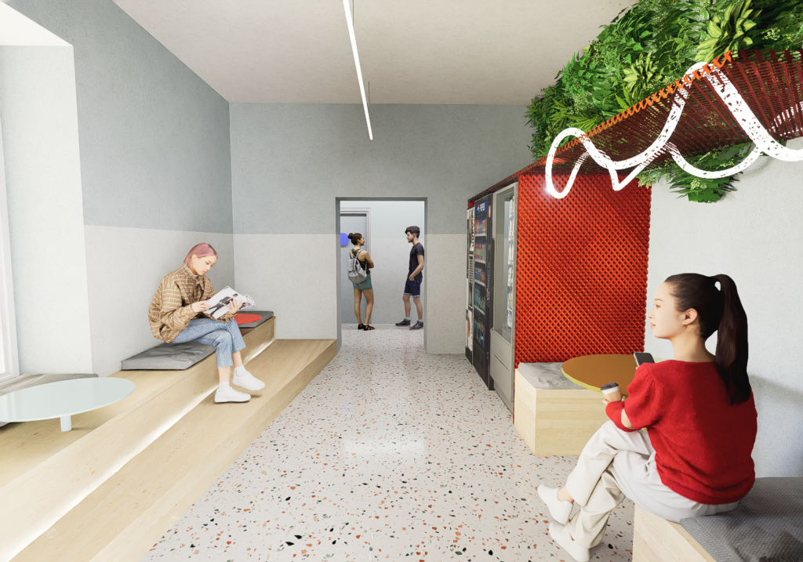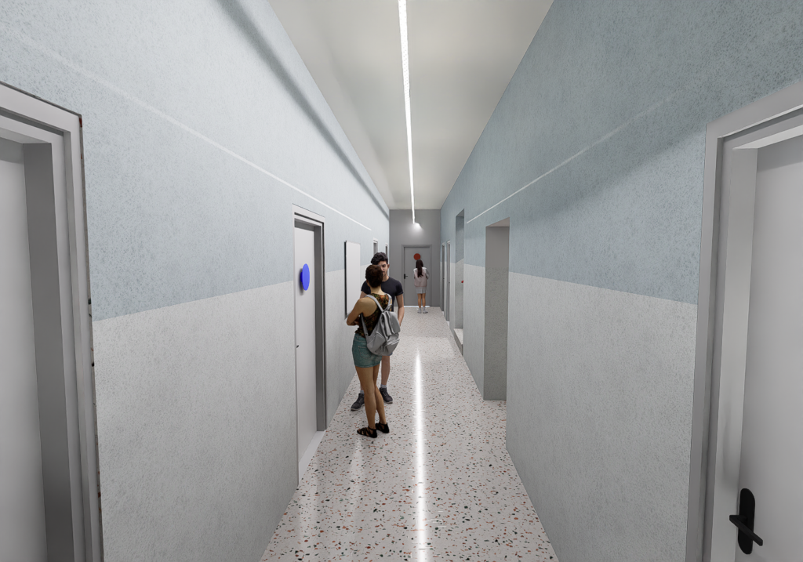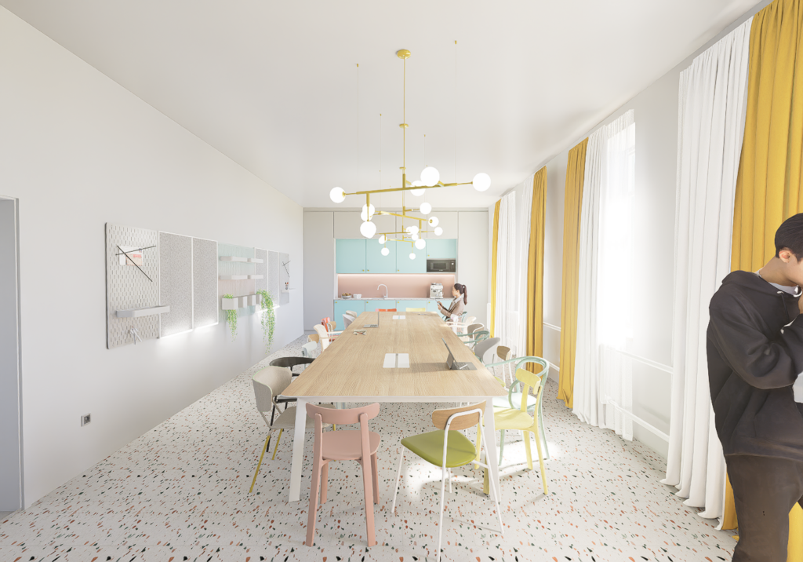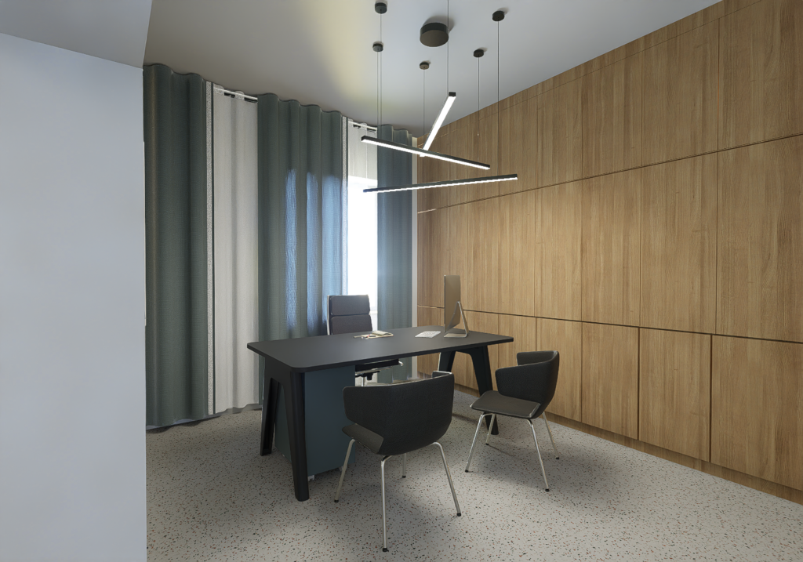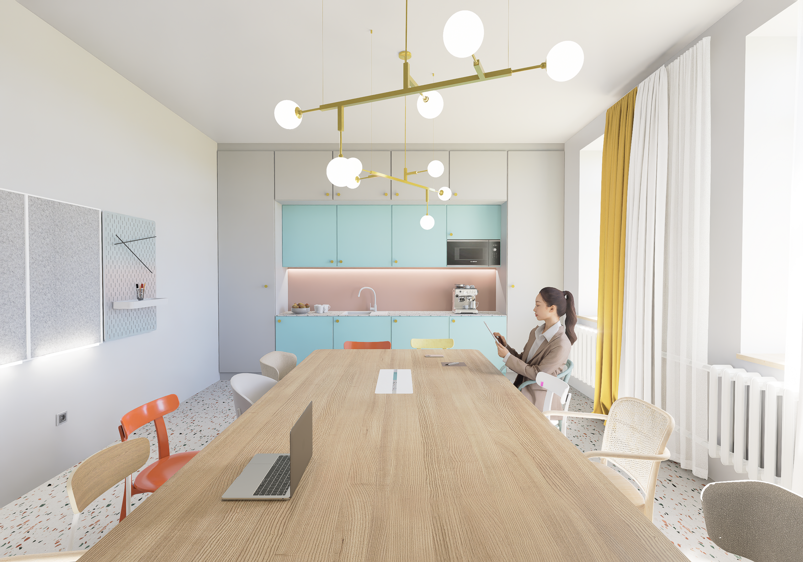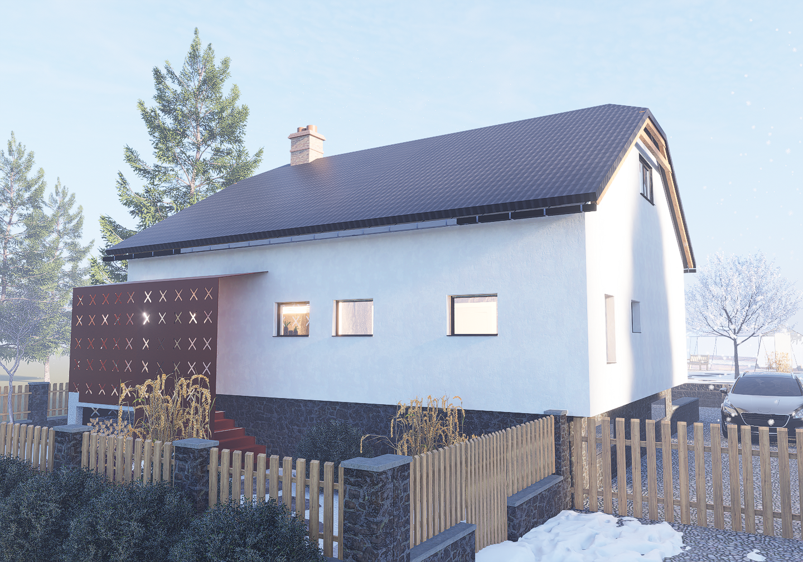The aim of the design was to bring playfulness, colour and a pleasant atmosphere to the premises of the secondary vocational school, which would correspond not only to its focus, but above all to the diverse composition of students and teachers. The school combines different disciplines, which is also reflected in the interior concept – diversity becomes a central motif. The colour combinations and variety of elements encourage creativity and openness. In the boardroom, each chair has a different design and shade, symbolically emphasising the individuality of each member of the teaching team. This element also brings a relaxed and informal atmosphere to the space.
The school corridors, on the other hand, I deliberately tuned to neutral tones with an emphasis on cleanliness, simplicity and plenty of light. These quieter passages create a balanced contrast to the livelier parts of the school.
I designed the vending machine room and seating area as a communication and social hub. It is a space designed not only for relaxation but also for spontaneous meetings, conversations, spending time together and fostering interpersonal relationships between students across years and disciplines.
The control room is the only space that stands out for its elegant and dignified design. It is designed to reflect the gravitas of the Headteacher’s post, while retaining subtle references to the overall visual language of the design and remaining part of a unified concept.
Translated with DeepL.com (free version)
