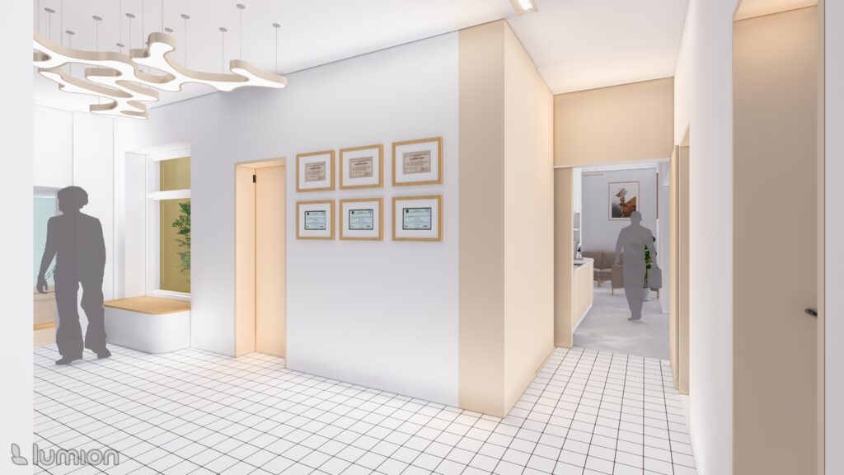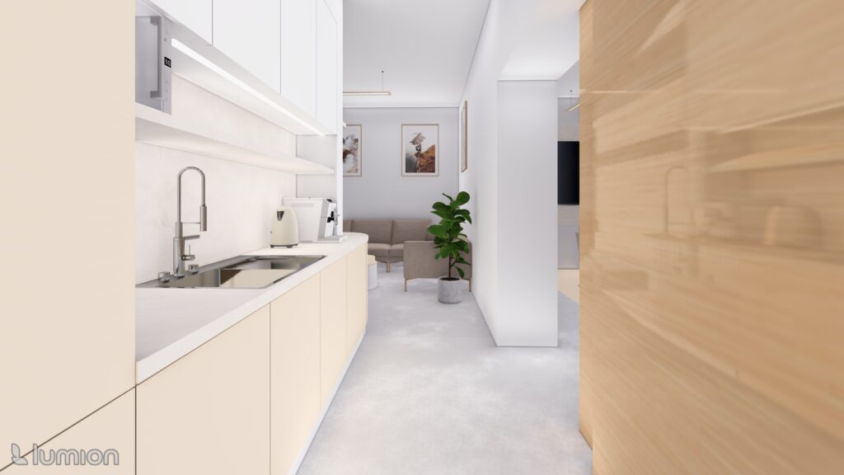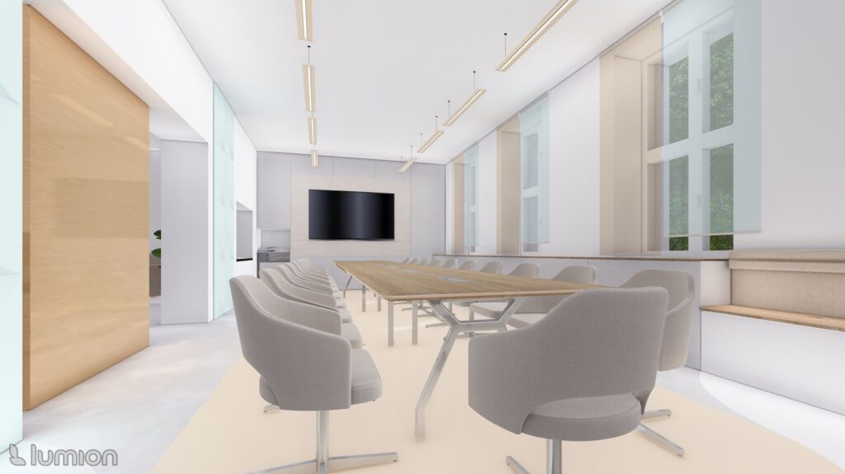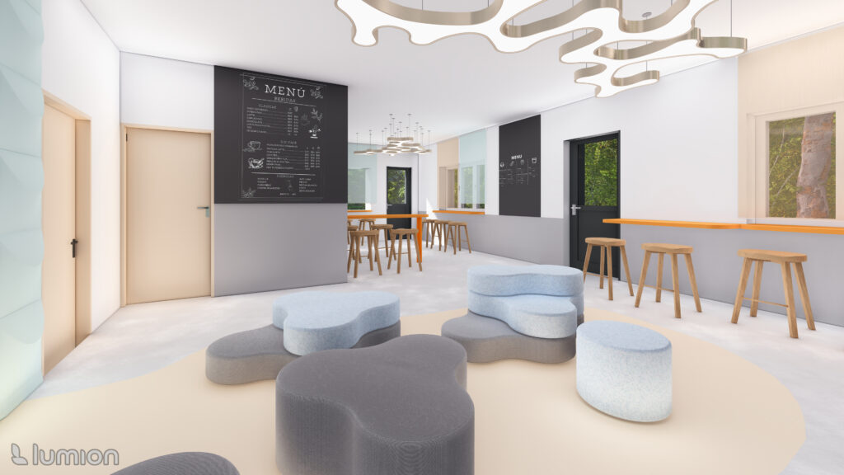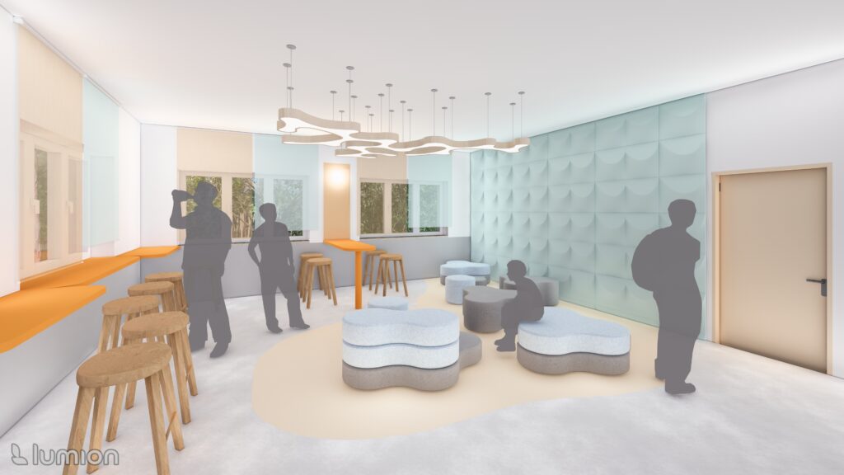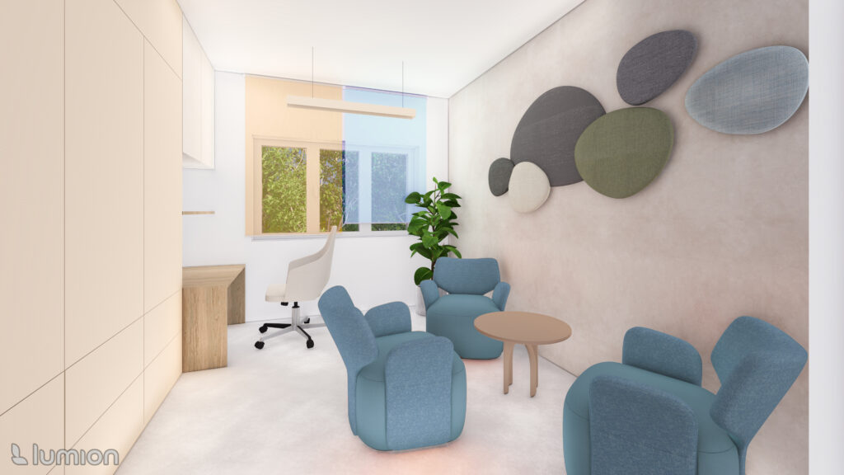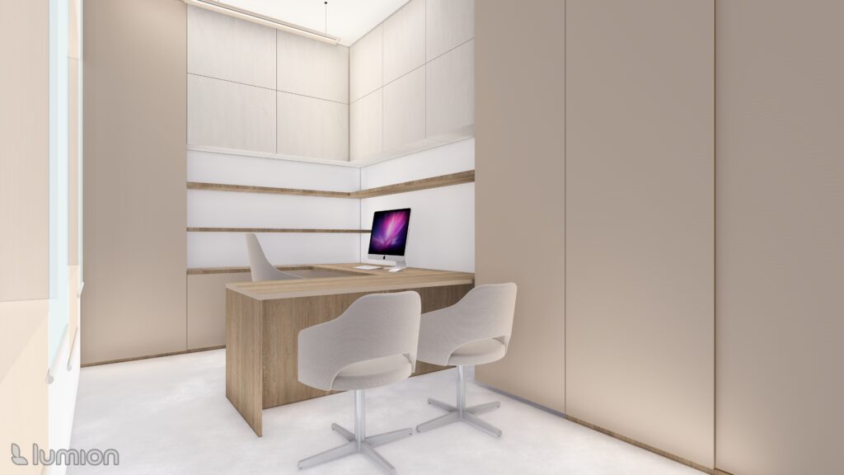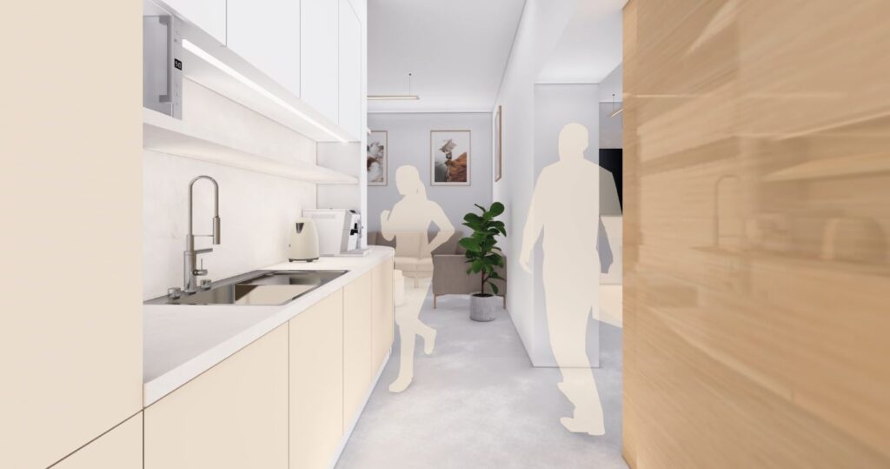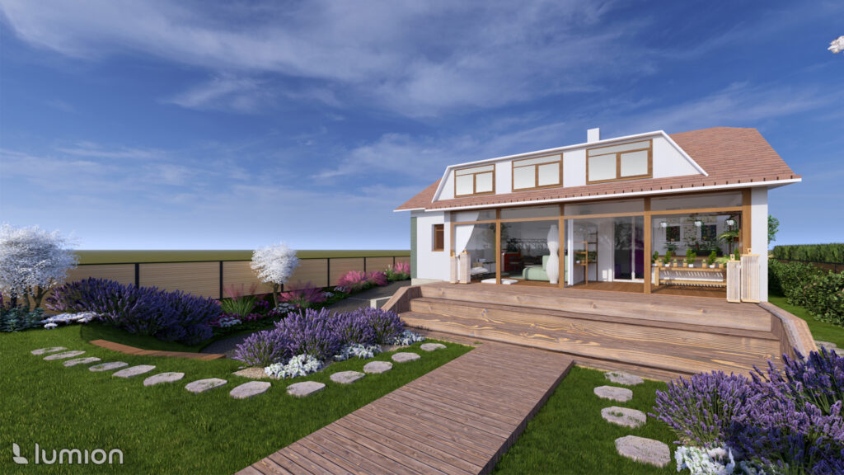The thesis deals with the redesign of the Edvard Beneš Secondary School in Břeclav. The main theme of this project was the renovation of the staff room, which is not suitable in terms of its layout and number of seats.
The staff room was to include a kitchen, a printer, a television for presentations, and storage space. Furthermore, the assignment was to take into account the acoustics of the space and offer a more effective solution for the arrangement of
tables.
The proposed solution emphasizes not only the modification of the staff room, but also the surrounding offices and parts of the hallway so that the individual spaces are connected and it is easier for both teachers and students to find their way around
.
The first part of the first floor is intended exclusively for teachers. The staff room is now a place for representing the school. It is purely a meeting space, which is connected to the kitchen
and common room by sliding doors, where teachers can relax, meet, and also enjoy access to the atrium with greenery.
The kitchen is shown in the design as the center of activity, accessible not only from the staff room and common room, but also from the hallway, where teachers from the surrounding offices have access to it.
The deputy headmaster’s office is located near the study department. It is situated near the cloakrooms so that students have direct and open access to it.
The cloakrooms are designed to make it easier to find your way around and for students to use this space as a meeting place – for this reason, benches are designed for seating in the cloakrooms,
including seating by the windows.
The cloakroom area and the main entrance to the building connect to the second part of the first floor, which is primarily intended for students. There are offices for the educational counselor and school psychologist ,
as well as a bistro, which is divided into a bar seating area and a relaxation zone. There are also facilities for the bistro and a cash register, which connects to the reception area located near the main entrance to the school.
The interiors have a pleasant feel thanks to earthy tones, natural materials, and pastel colors.
