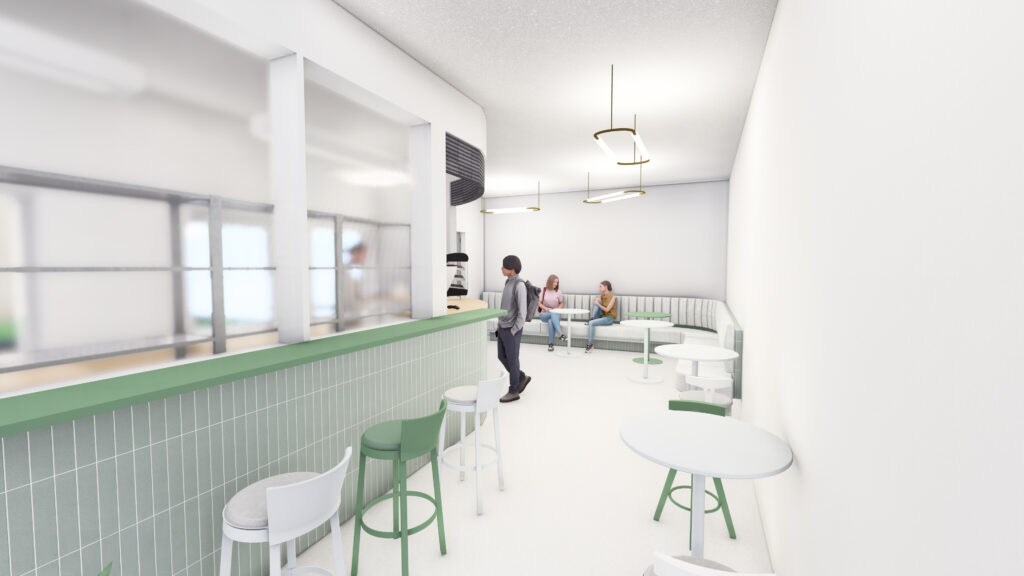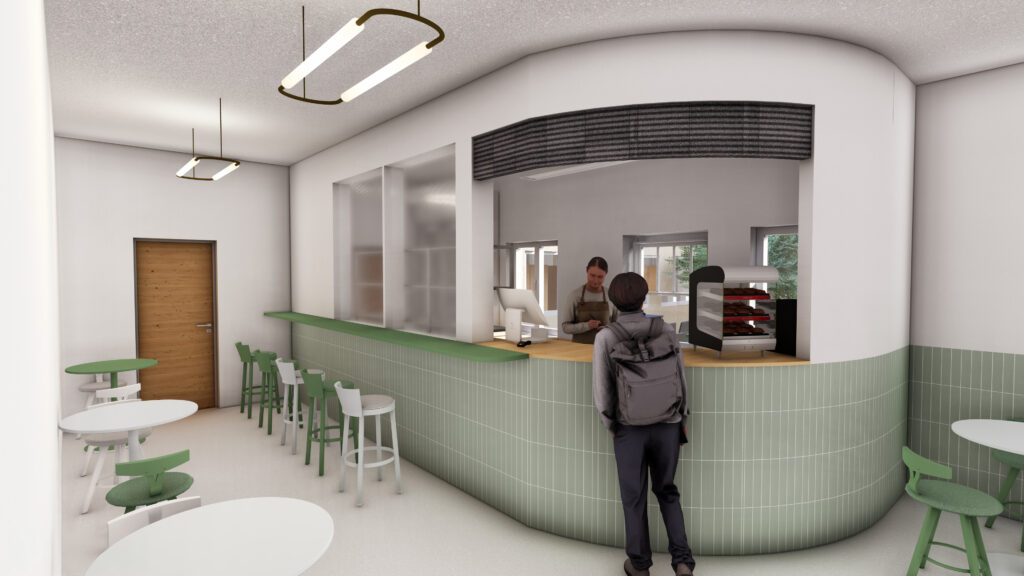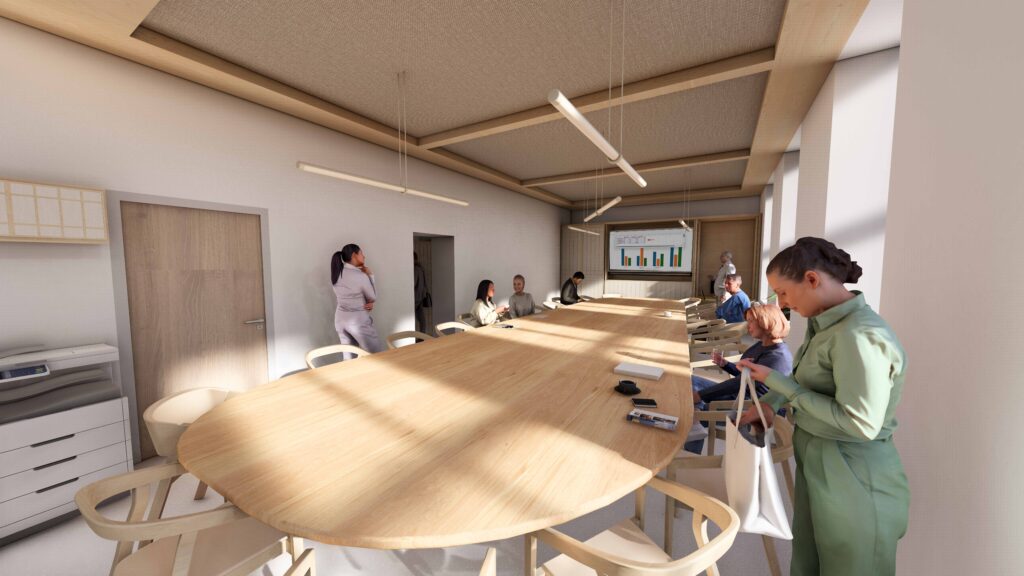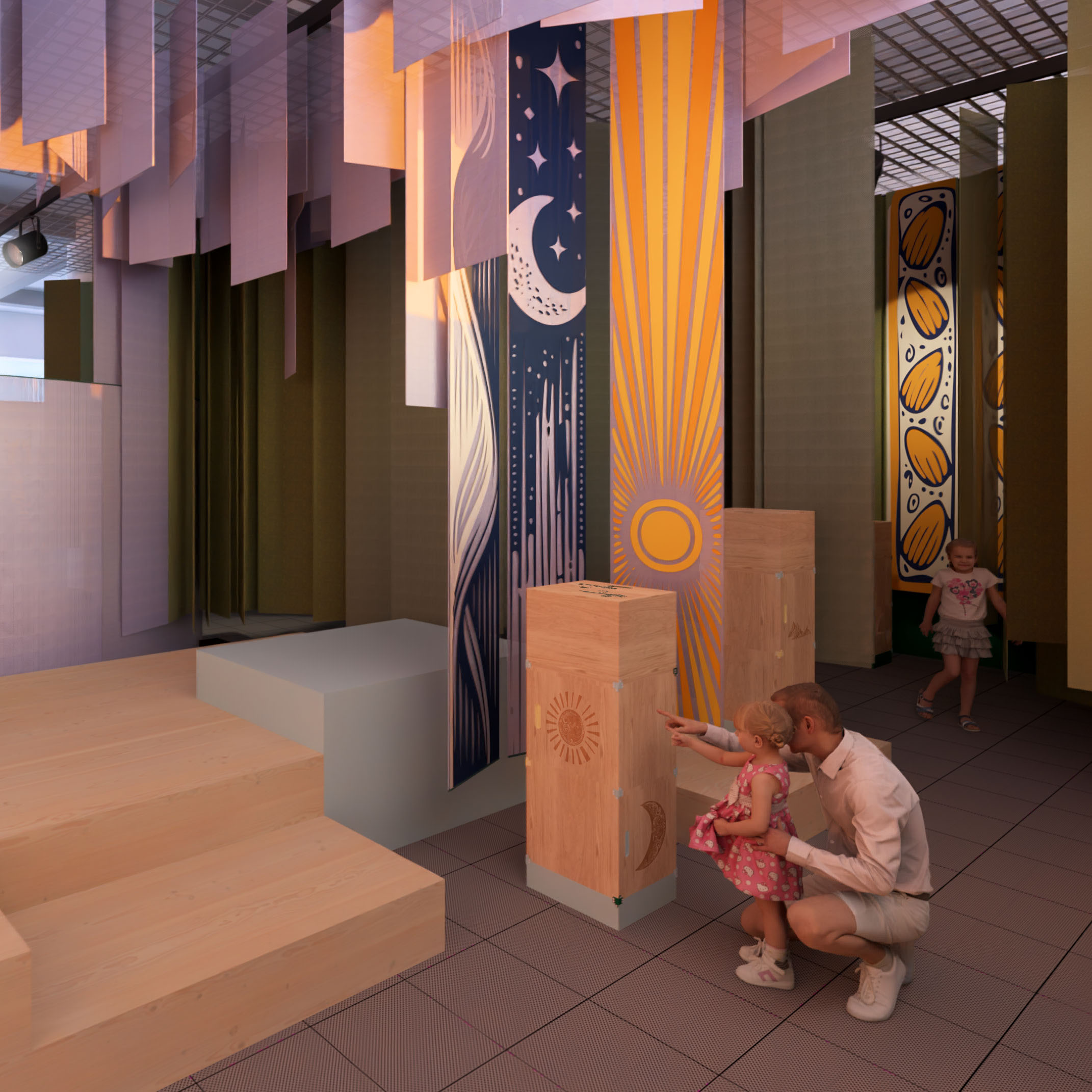The capacity of the staffroom at SOU Břeclav needed to be increased to accommodate more people and create sufficient space for meetings or spending breaks together. This was achieved by connecting it with the original study department and adapting the surrounding rooms: the principal’s office and the cashier’s office.
The Staffroom and Kitchen
The staffroom was extended into the original study department by knocking down a wall, creating space for a larger rest area in the form of a kitchen with bar seating. Thanks to a foldable screen partition, the entire space can be opened up and provide more seating space in the kitchen area. The main point of the meeting room is a large conference table. Additional chairs are stored in a large storage wall opposite the screen partition. This storage wall also houses a large projection screen and a computer table. The doors of the storage cabinet open into a capsule inside the cabinet, which prevents the computer table and screen from being covered. The printer is located behind the entrance door so that it is immediately at hand upon entry. The meeting room is decorated in natural materials, oak and birch wood, textile filling in the doors and screen. The contrasting color is the earthy yellow used in the upholstery. The floor is made of light gray terrazzo and the ceiling has a suspended ceiling made of wooden structure and textile acoustic panels.
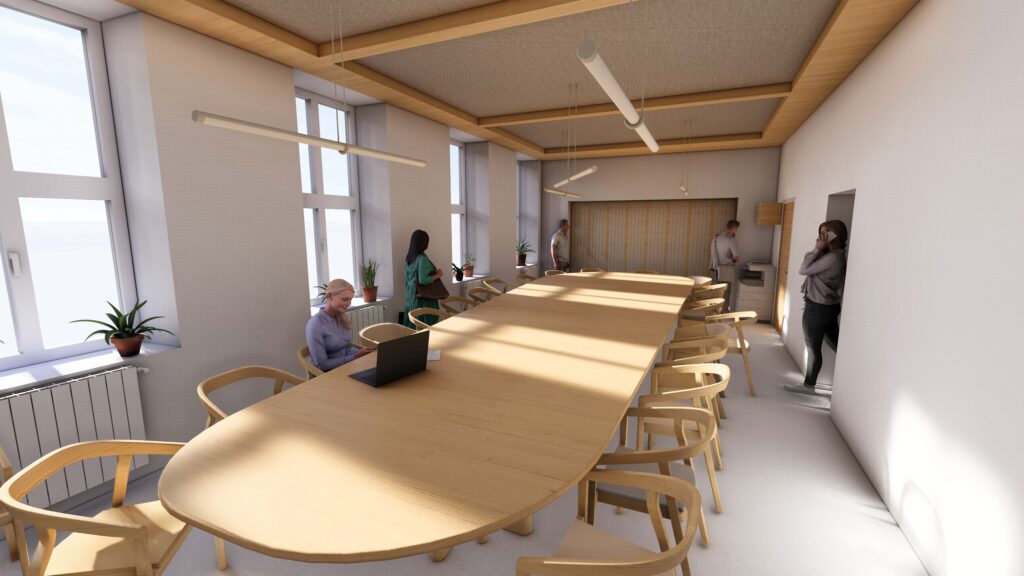
The layout of the kitchen mirrors the storage space across the entire wall of the congregation room with a kitchen unit with a sink and two tall cabinets, which house a refrigerator and a storage cabinet with a microwave. In front of the unit is a bar island with three bar stools and two armchairs are placed under the windows.
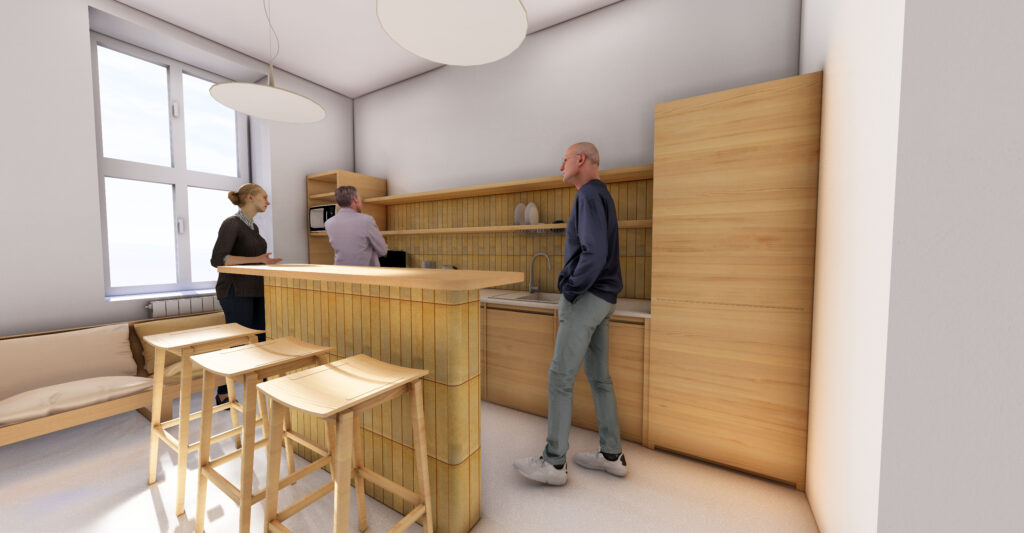
Study Department, Cashier’s Office and Principal’s Office
The study department was moved to the original cashier’s office. The wall was removed to create enough space for two desks. The entrance is integrated into a storage system that takes up the entire length of the entrance wall.
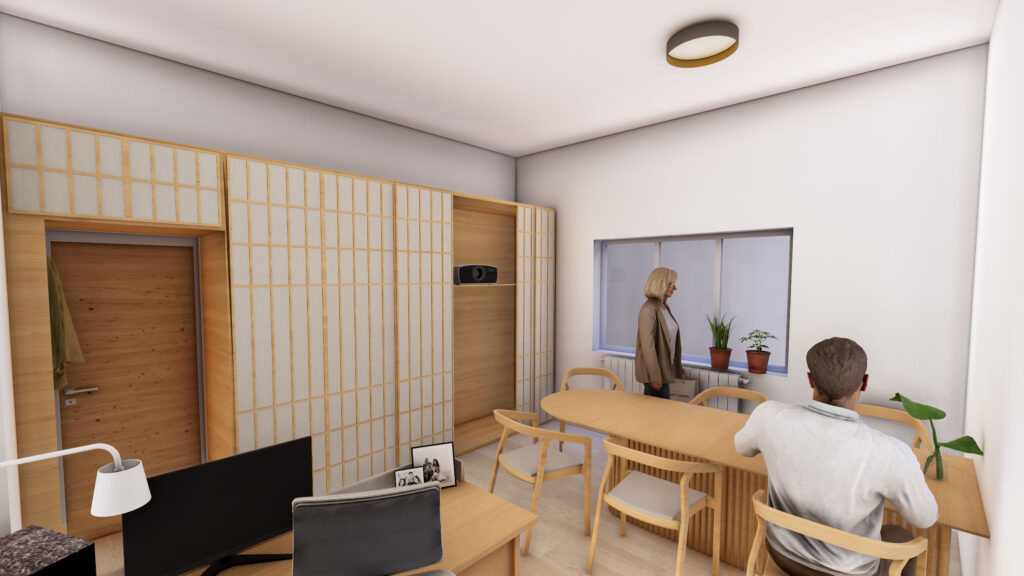
In the hallway leading to the principal’s office, a small cloakroom was created by placing a built-in wardrobe with a seating niche. The principal’s office was also remodeled. Along the wall between the principal’s office and the study, there is a storage wall with a built-in entrance. The work desk is located opposite the entrance, so that visitors can immediately be seen. The smaller conference table is complemented by 6 chairs for sitting with parents or small work meetings. Both spaces are connected by natural materials, oak and birch wood, textiles and gray terrazzo.
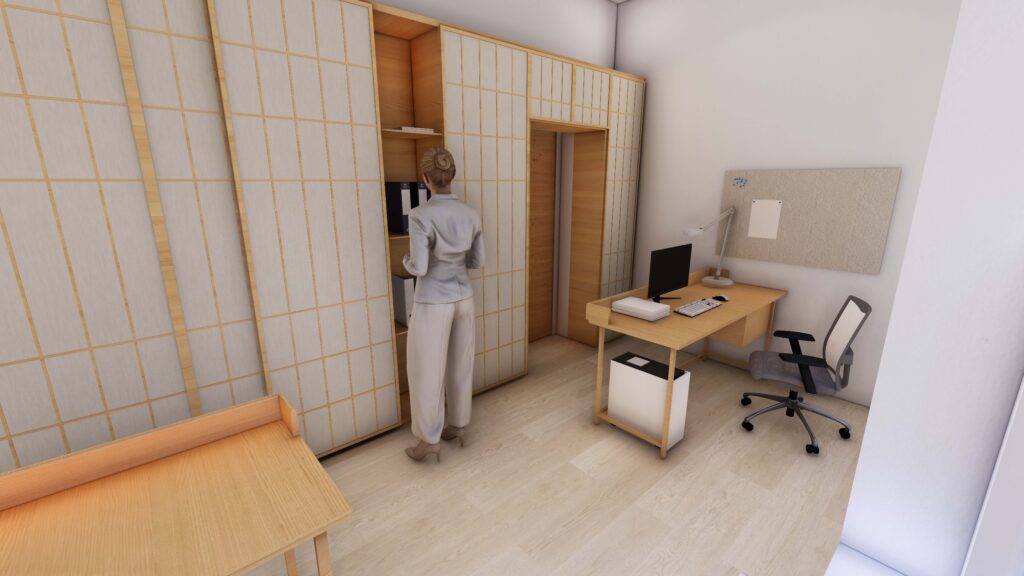
Bistro and Corridor with vending machines
Since it would not look good to only adapt the school premises intended for the cantors, spaces for students were selected: the Refresh bistro and a corridor with vending machines. In the corridor, the vending machines were arranged behind a built-in wall that transitions into the seating area, and a long upholstered bench with built-in baskets was placed against the opposite wall.
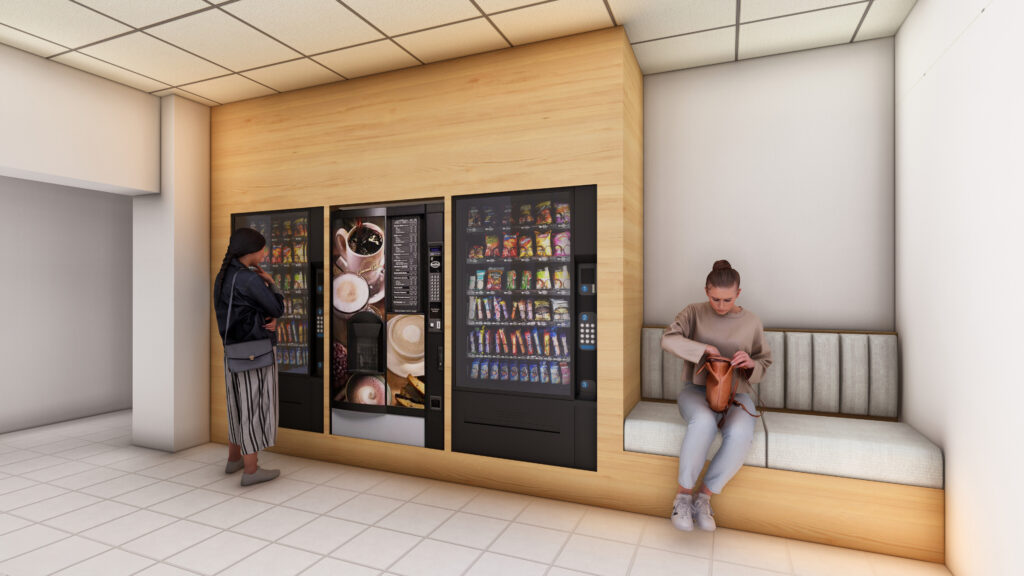
A new, more spacious interior was created for Refresh bistro by demolishing the original partitions and building a new partition with sandblasted glass and a rounded counter. The middle window has a sliding opening upwards and, together with the storage counter on the outside, creates a serving window for outdoor seating on the newly laid paving. The interior seating is designed with a corner upholstered bench, several tables with chairs and bar seating along the wall of the interior. The interior is decorated in light birch wood, painted metal in a combination of white and green and light gray terrazzo.
