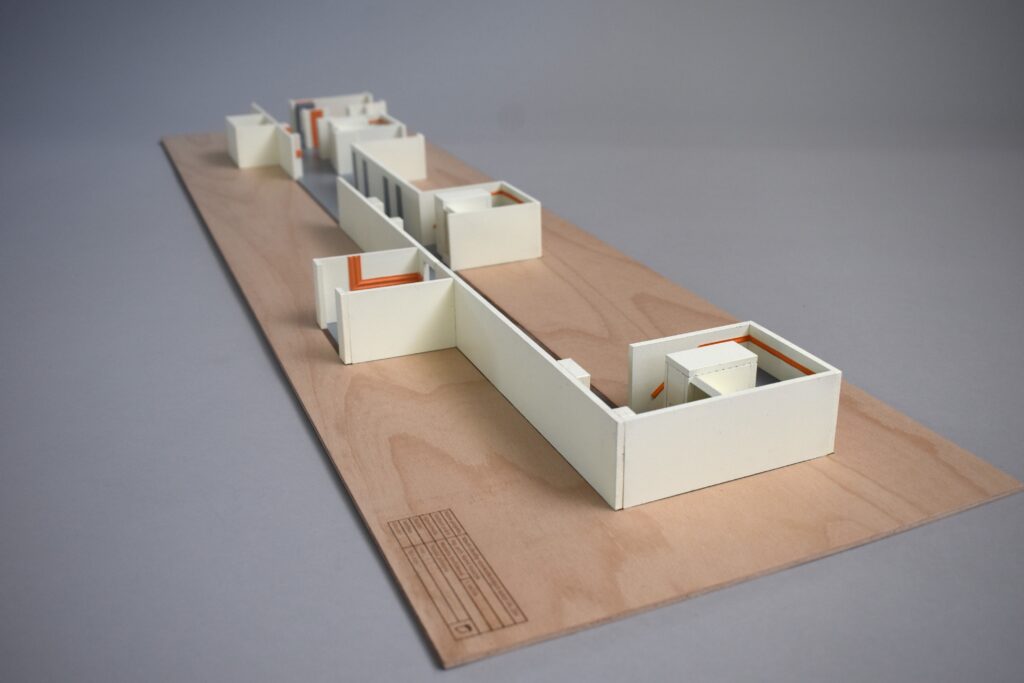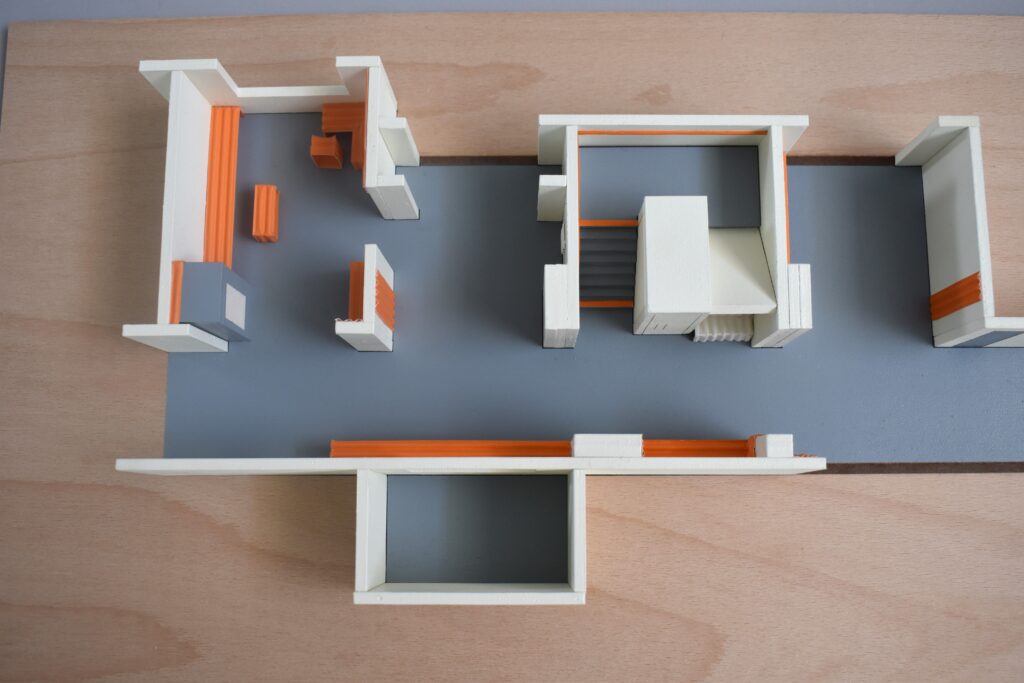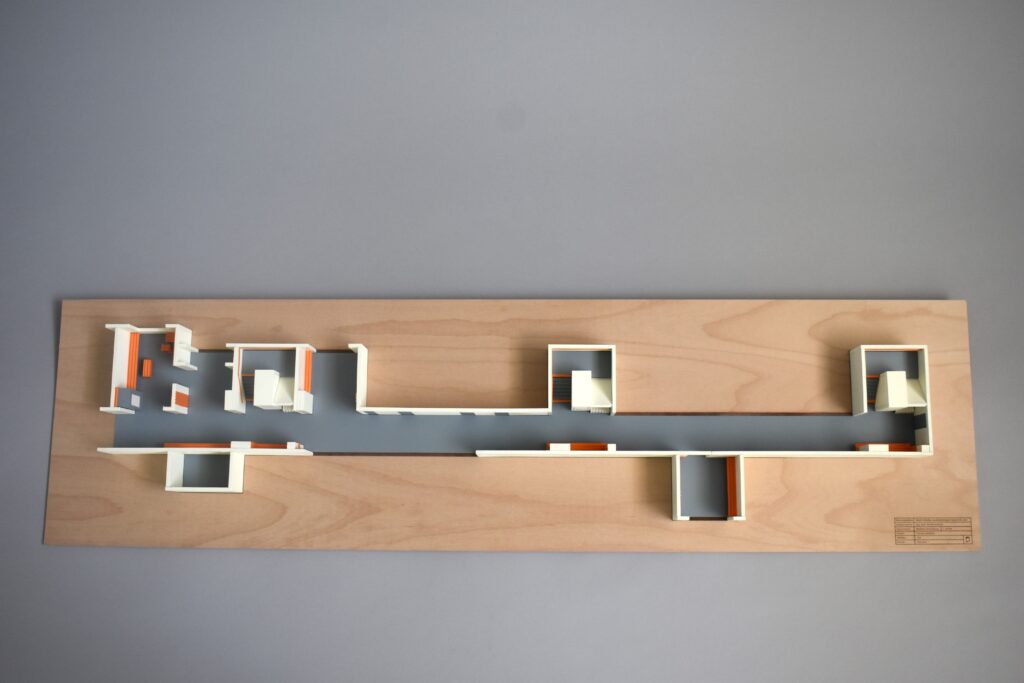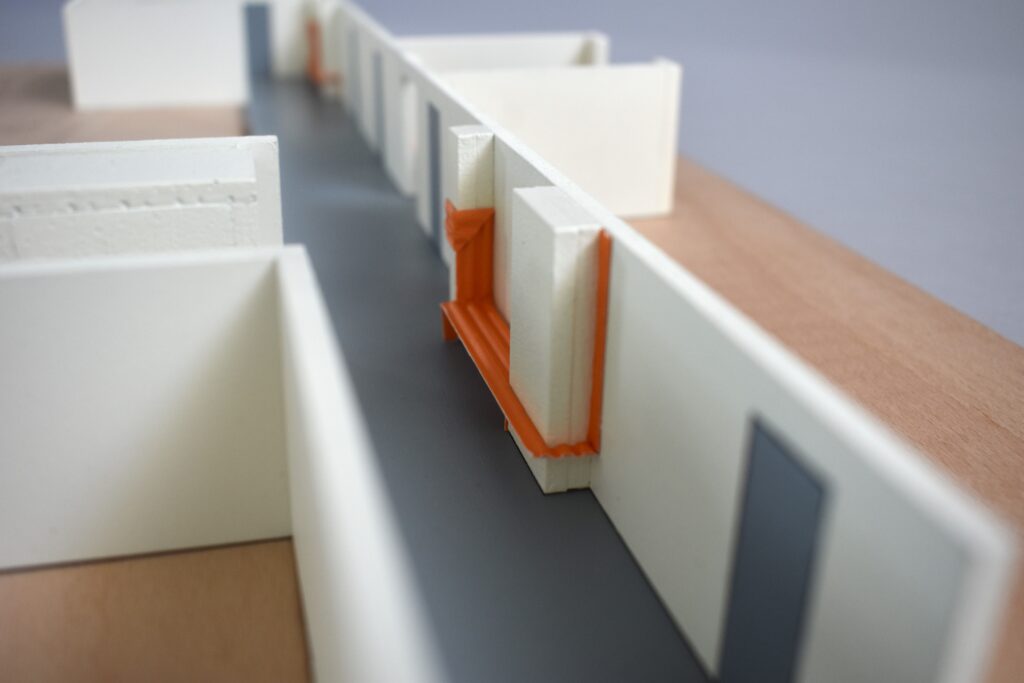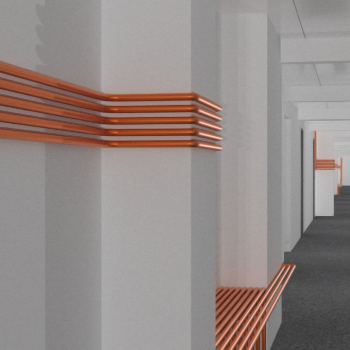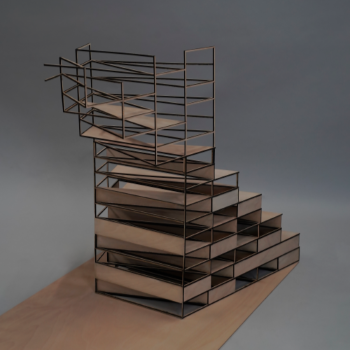The project involves the design of university dormitories in Zlín. During my first visit, I noticed several details that caught my attention and I decided to work with them. The entire place had poor lighting and the individual parts were designed in different styles that did not harmonize as a whole. There were unused niches that I decided to utilize and fill.
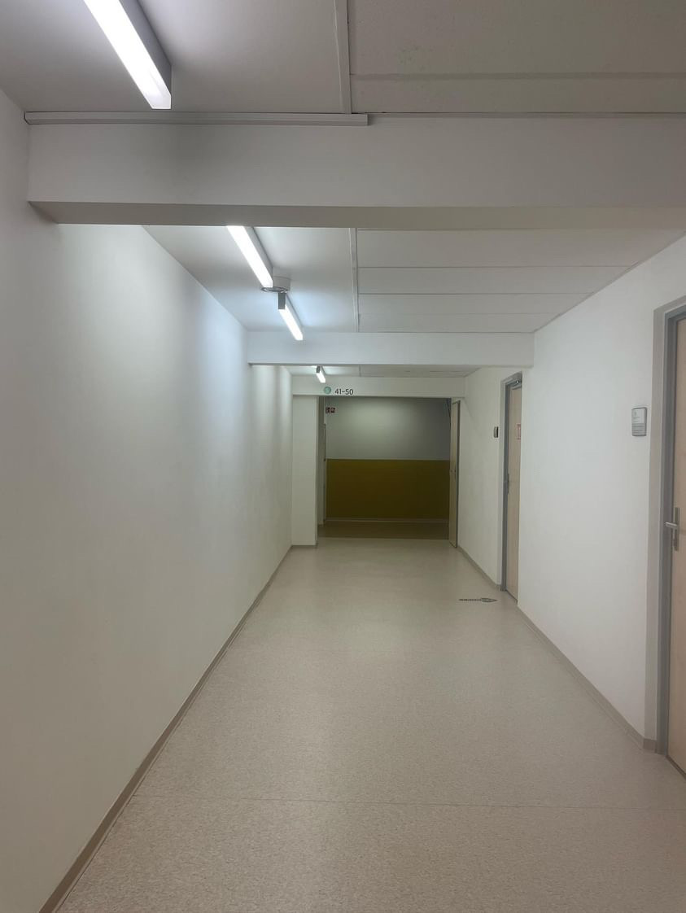
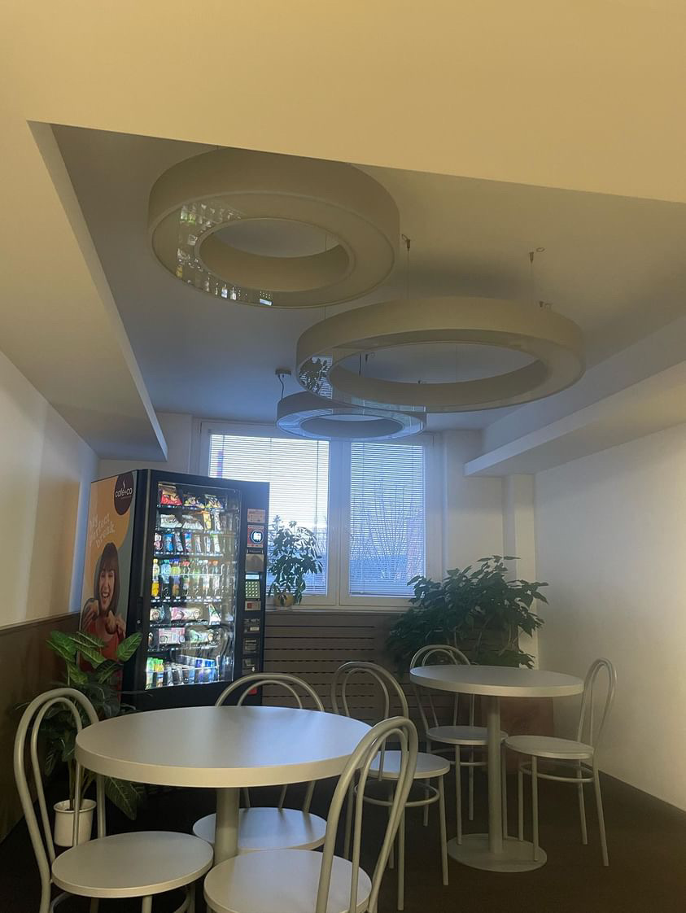
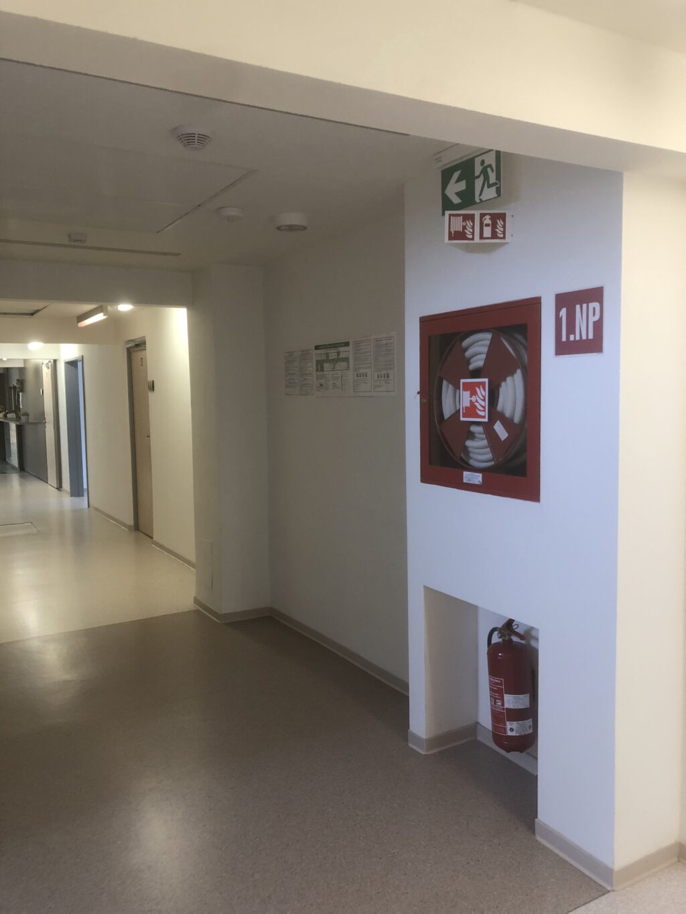
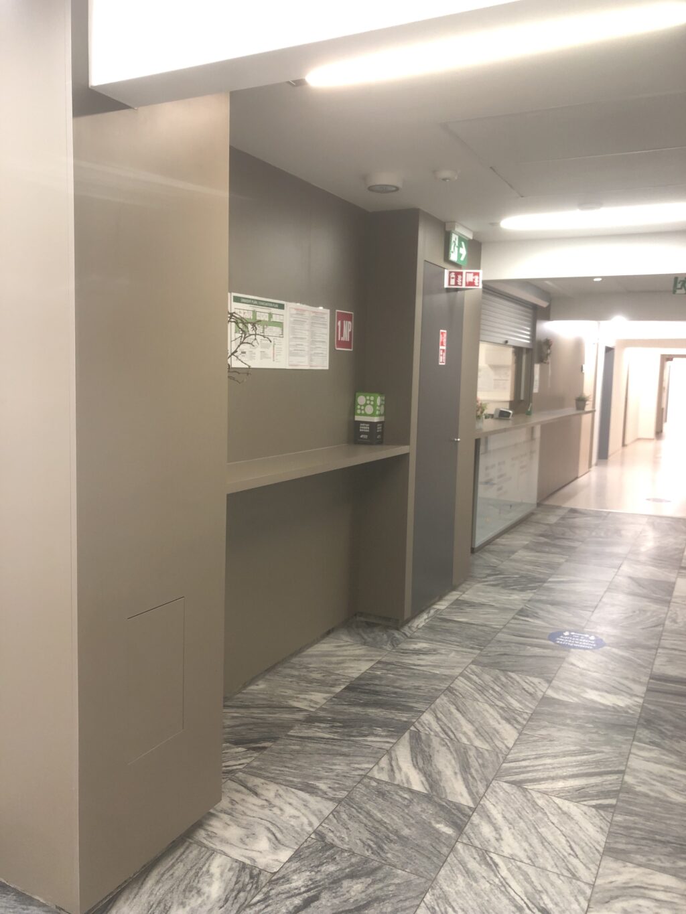
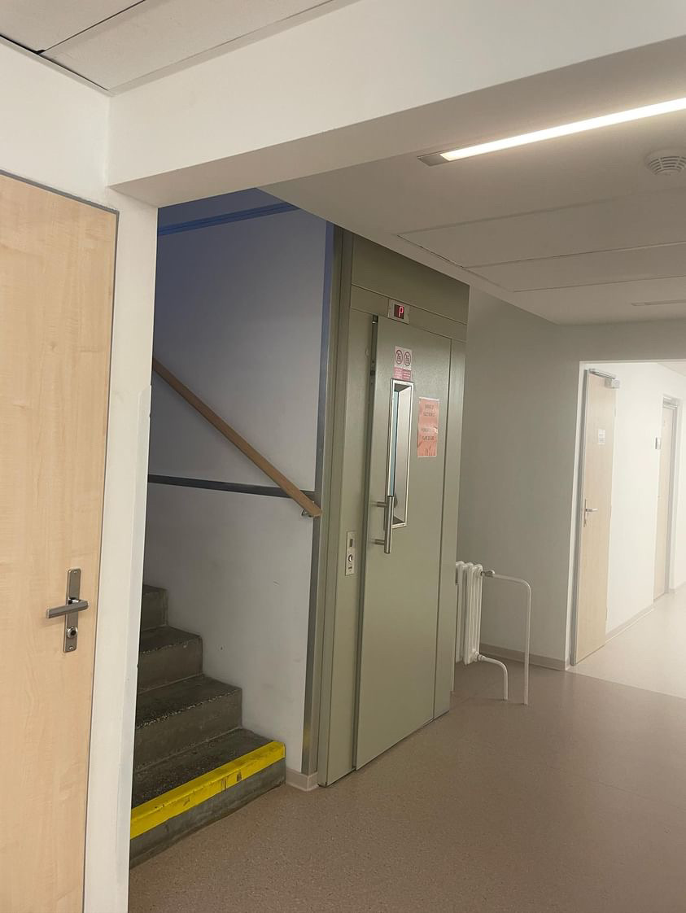
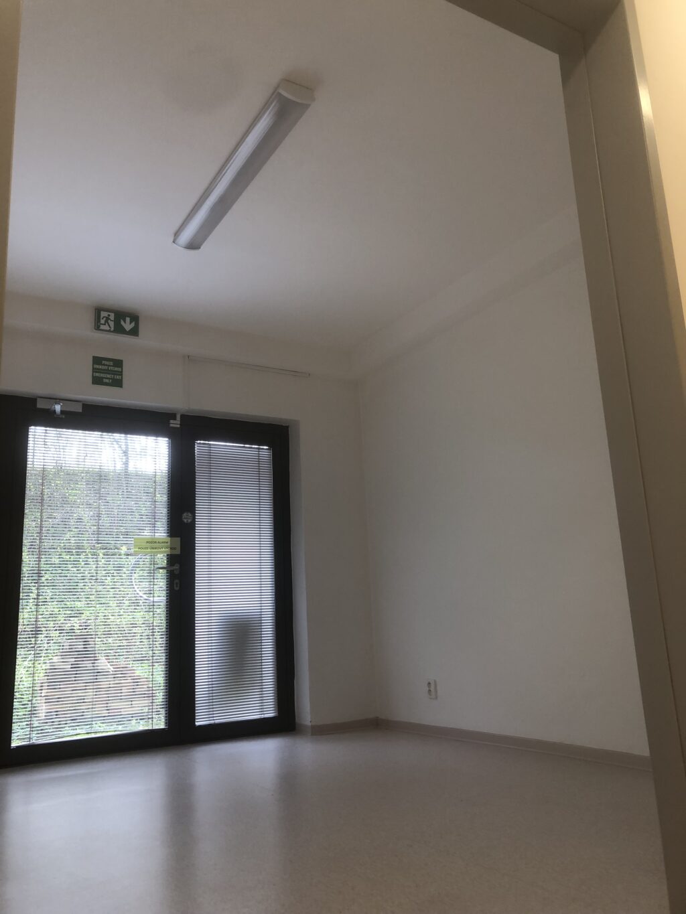
I use bent magnetic metal rods, allowing them to serve as spaces for memory spots where photos and other items can be mounted.
The colour scheme is tuned to neutral grey tones complemented by the university colour contrasting with the emergency exit signs.
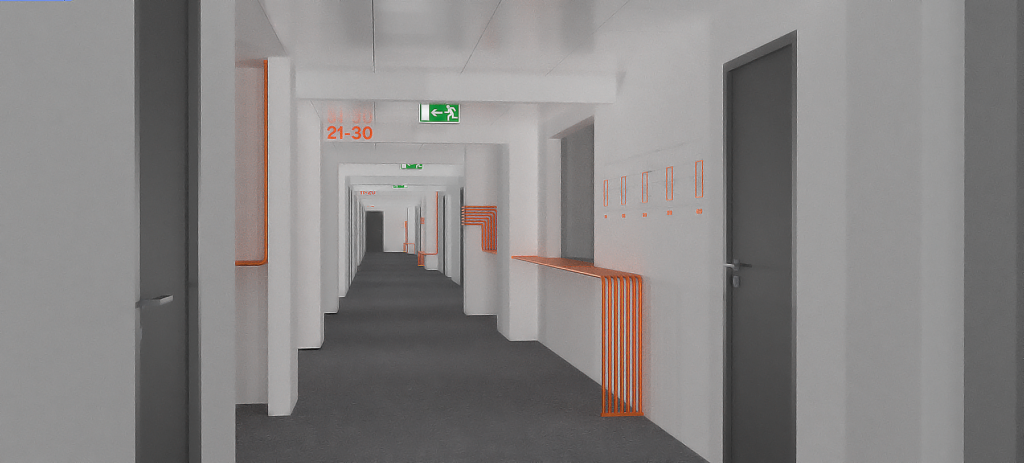
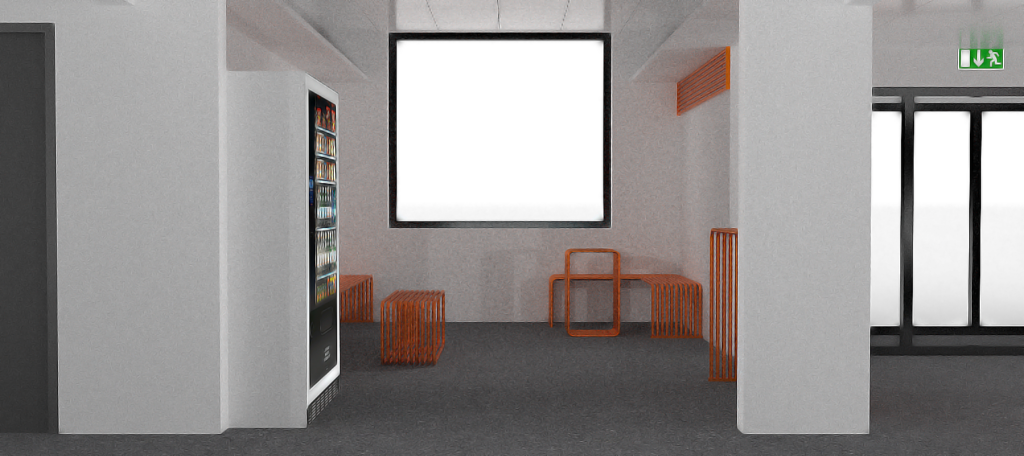
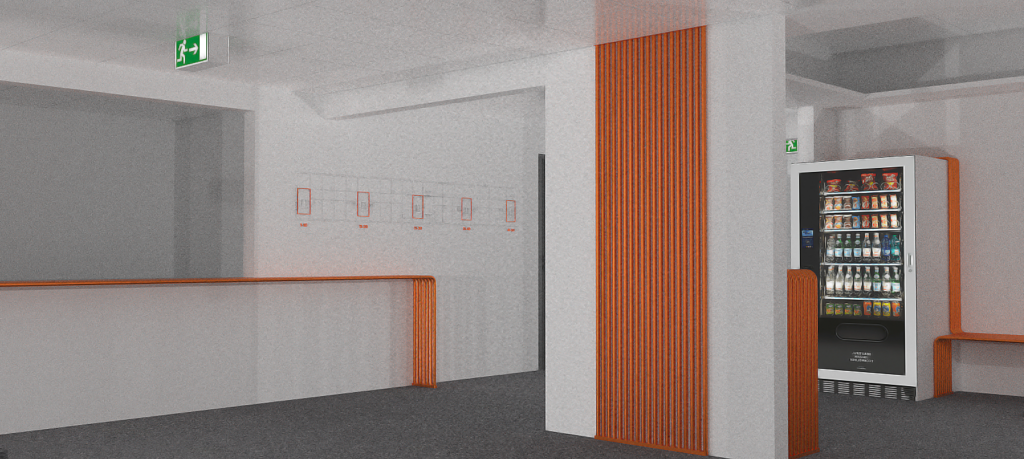
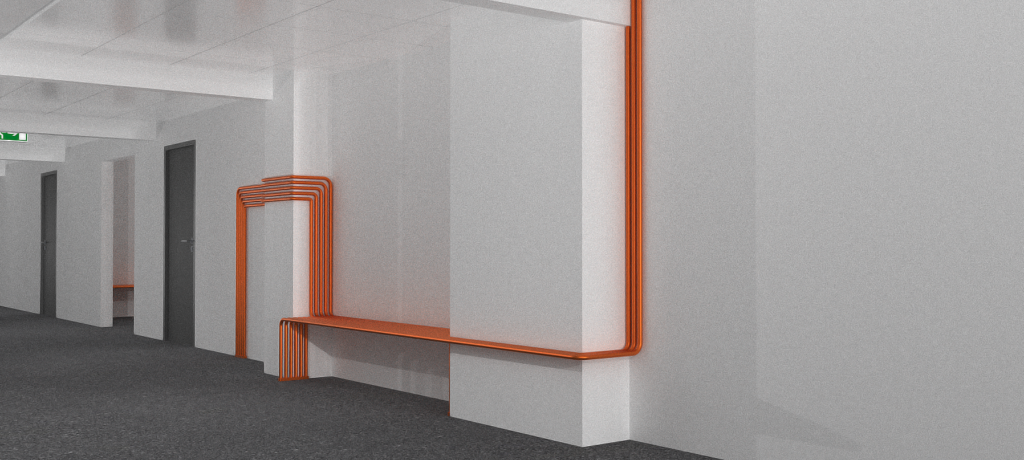
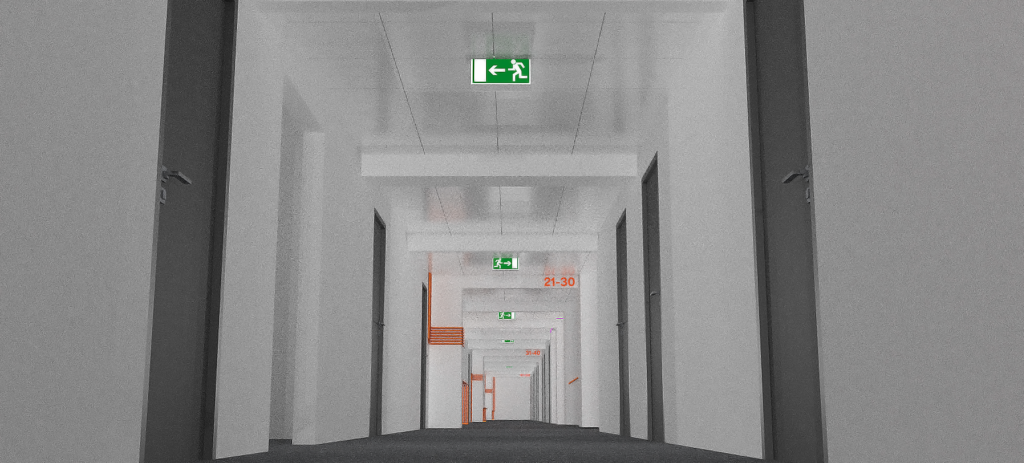
One of the main areas was the space next to the elevator. I decided to design an open gallery for exhibiting students’ works from FMK. Since mostly students live in this building, this gallery can serve as an inspiration to them.
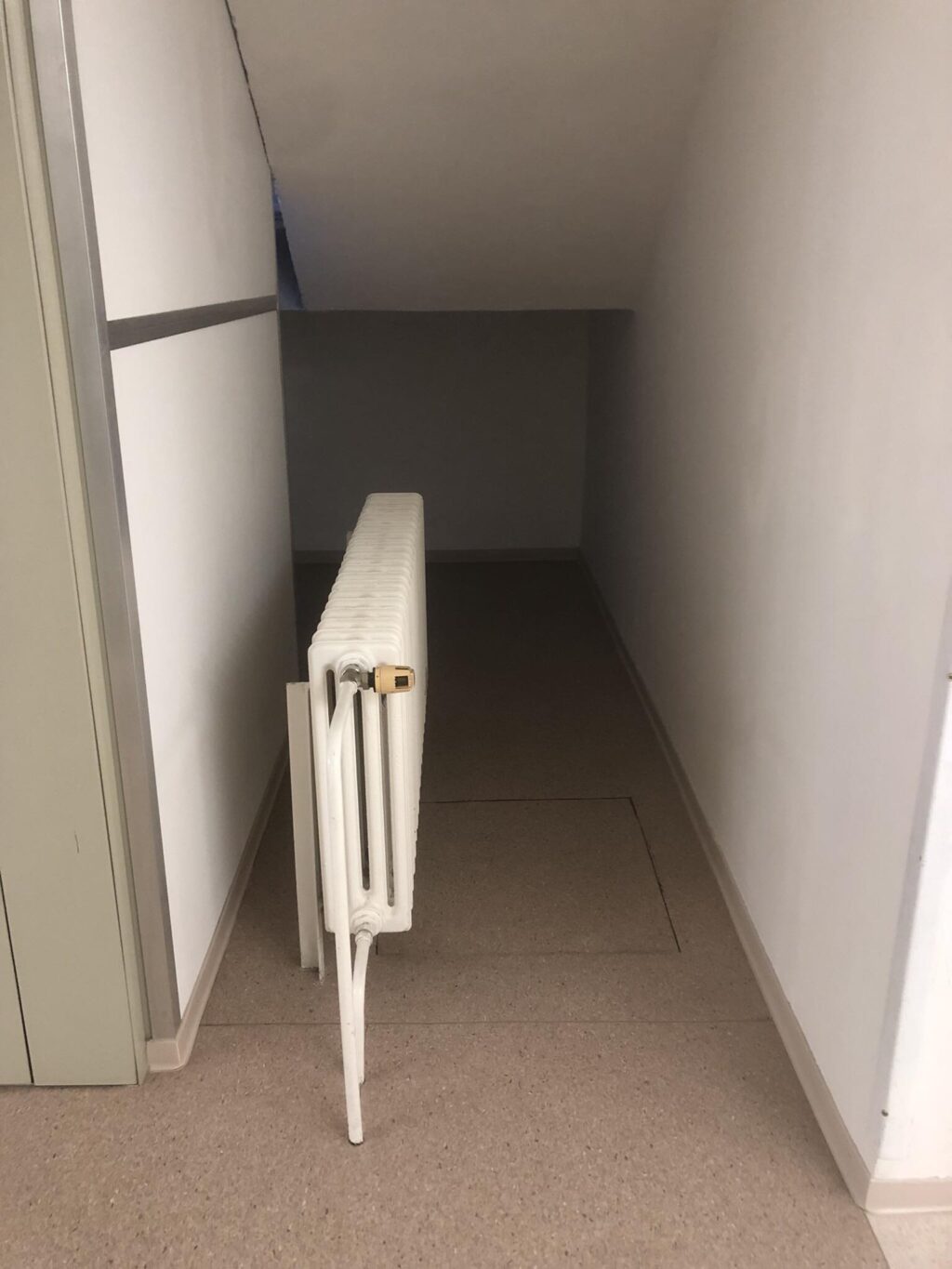
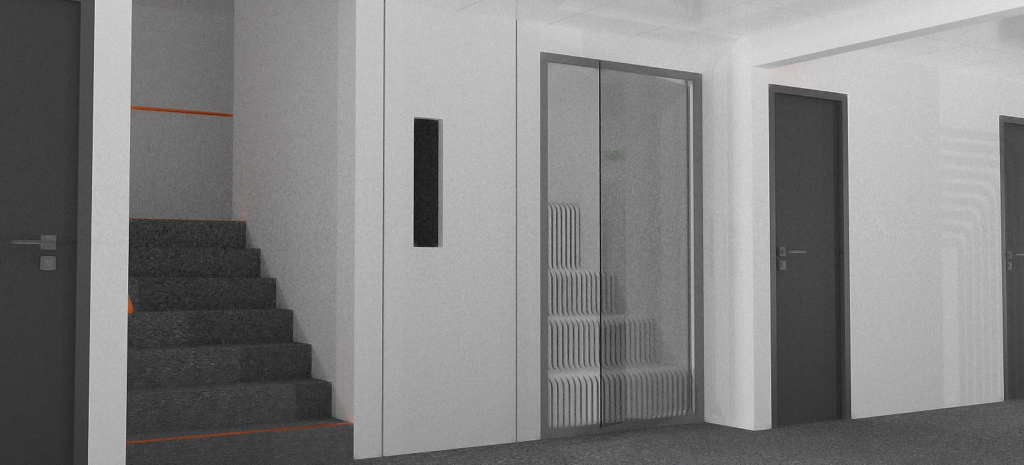
An important element is an orientation system. The hall is divided into five staircases with elevators, each staircase leading to the rooms. I designed an orientation system by marking the room numbers on the floor plan located next to the reception. The same numbers are marked by each staircase.

Model photos
