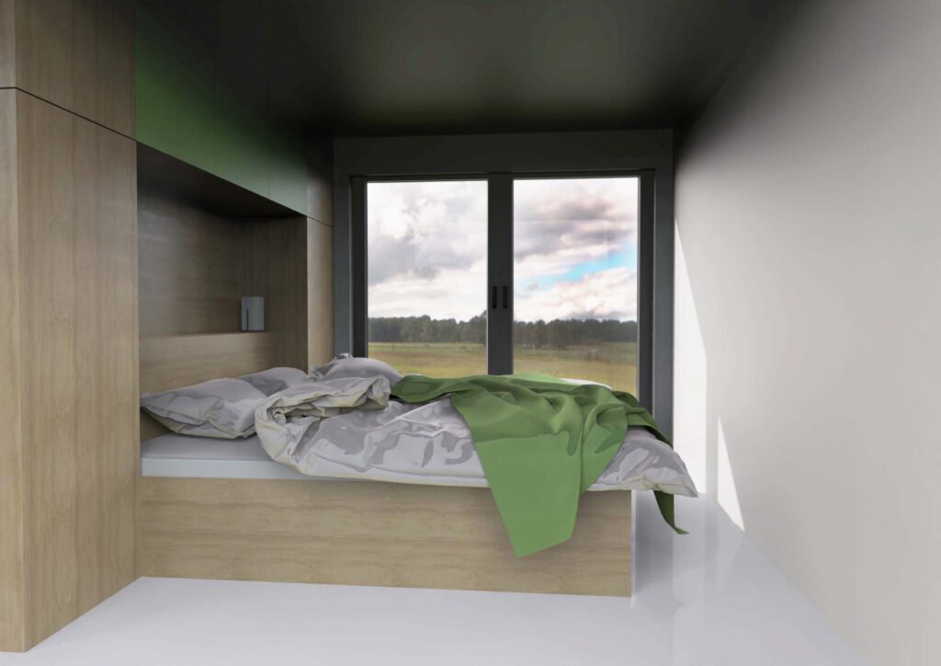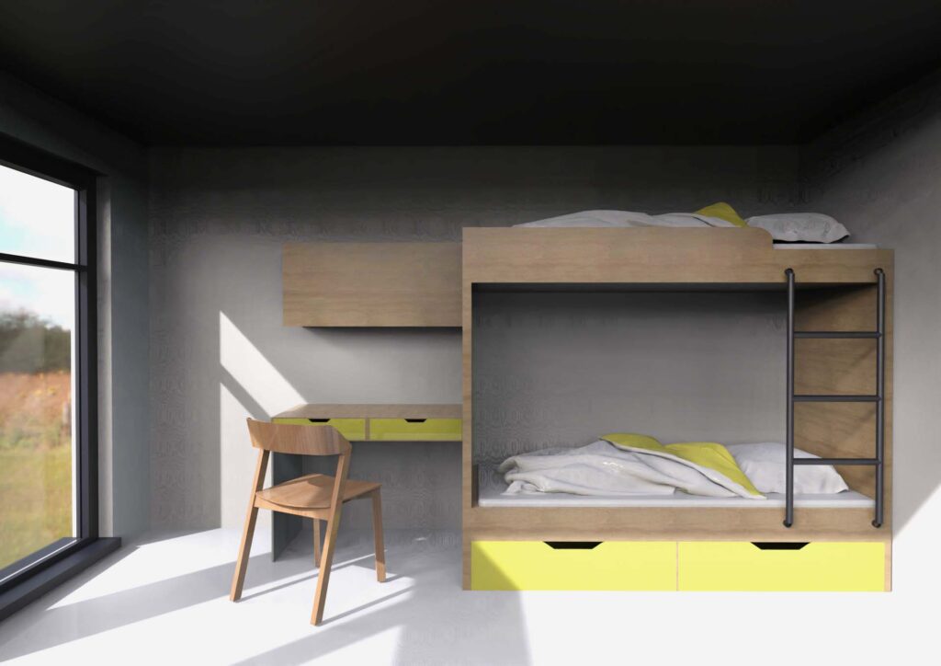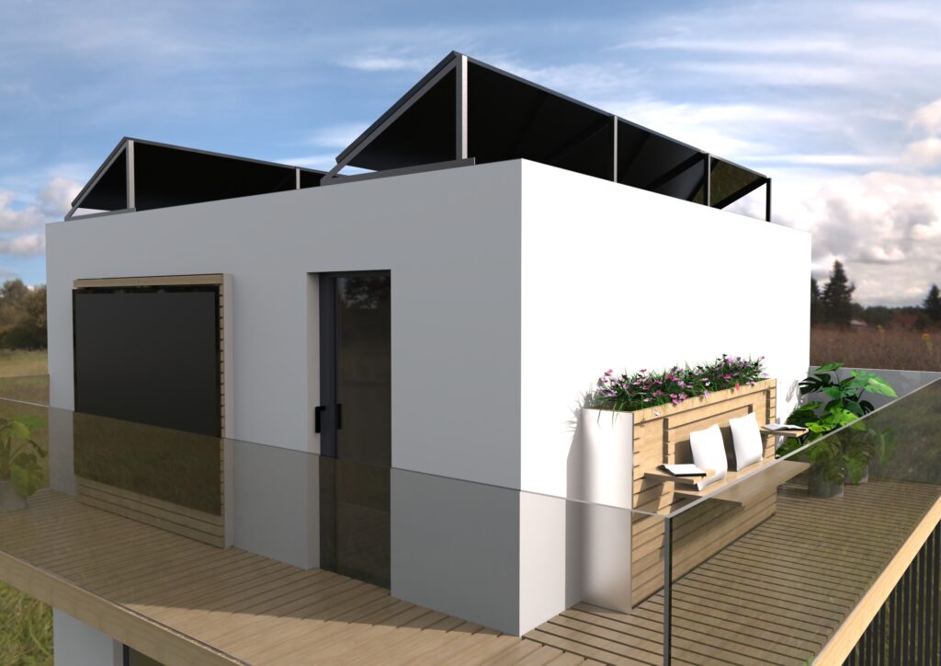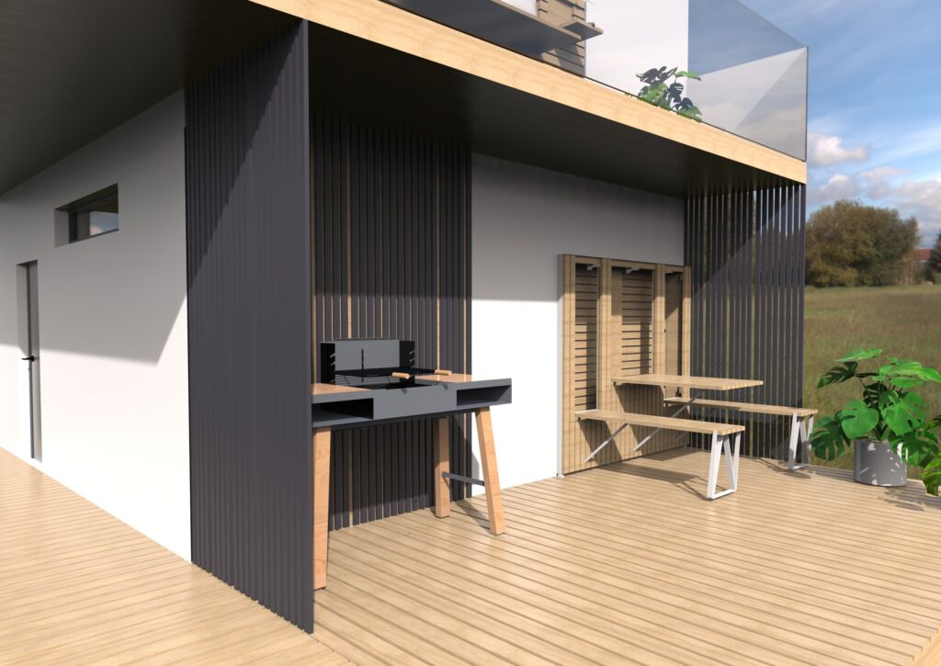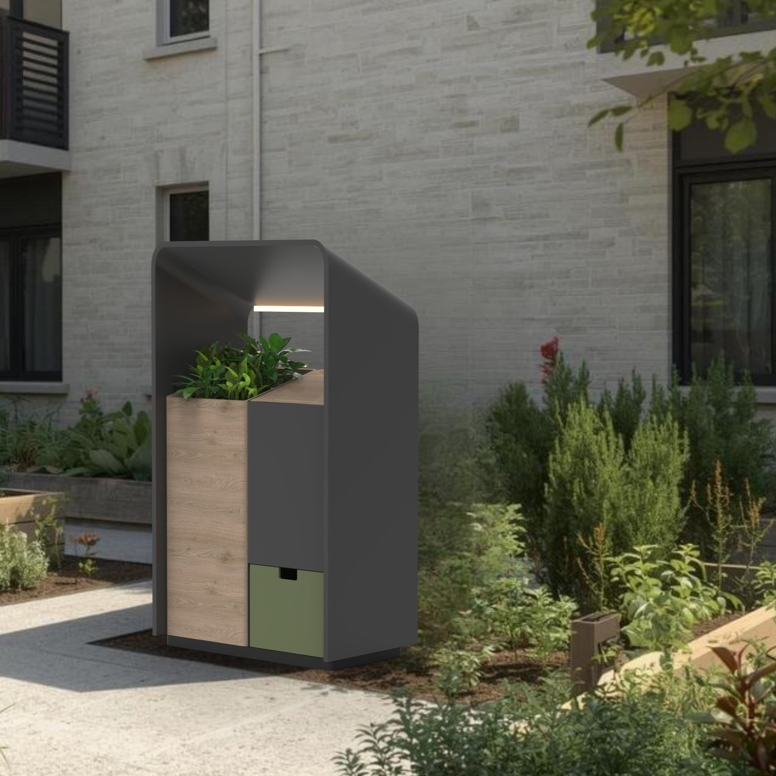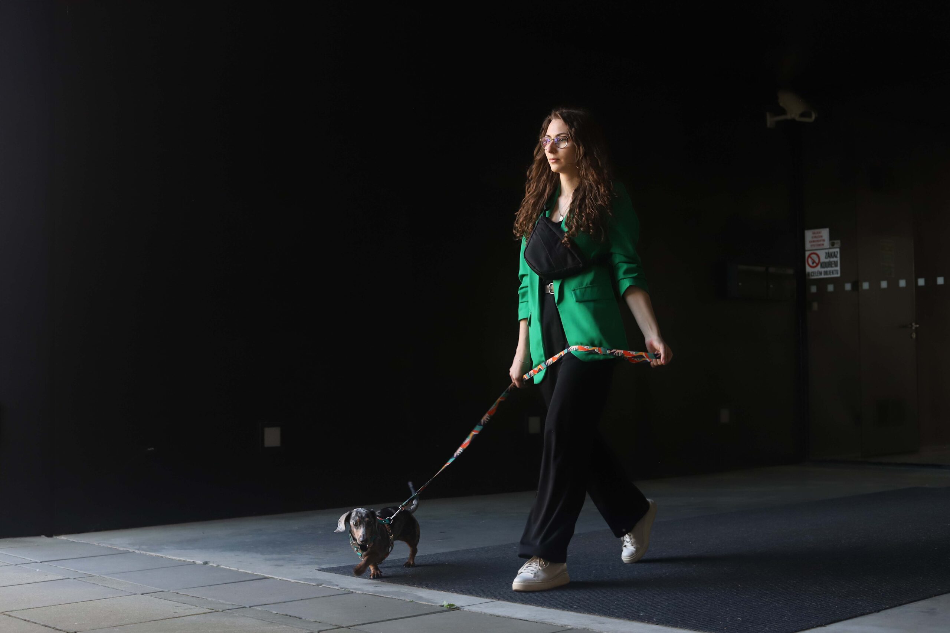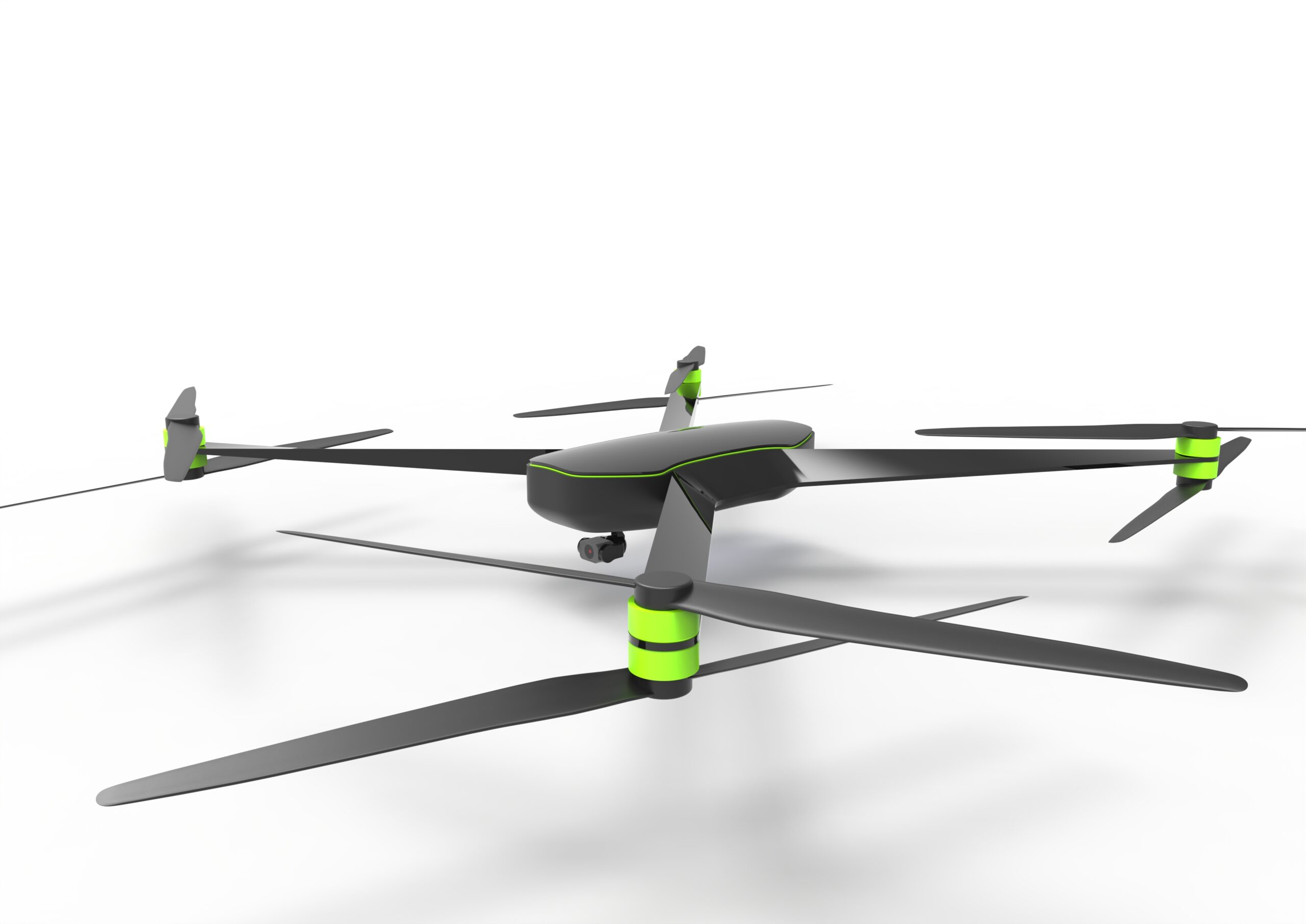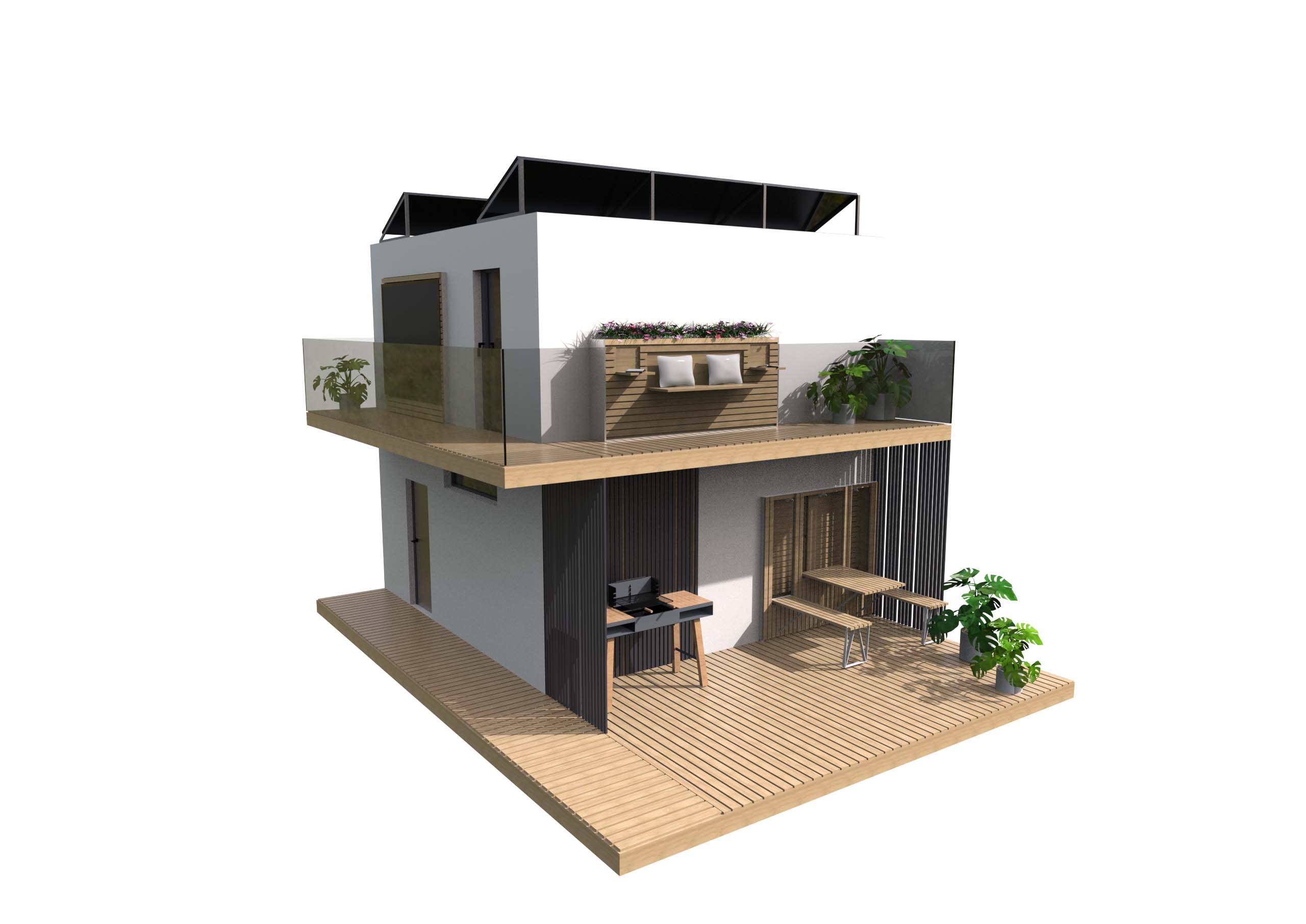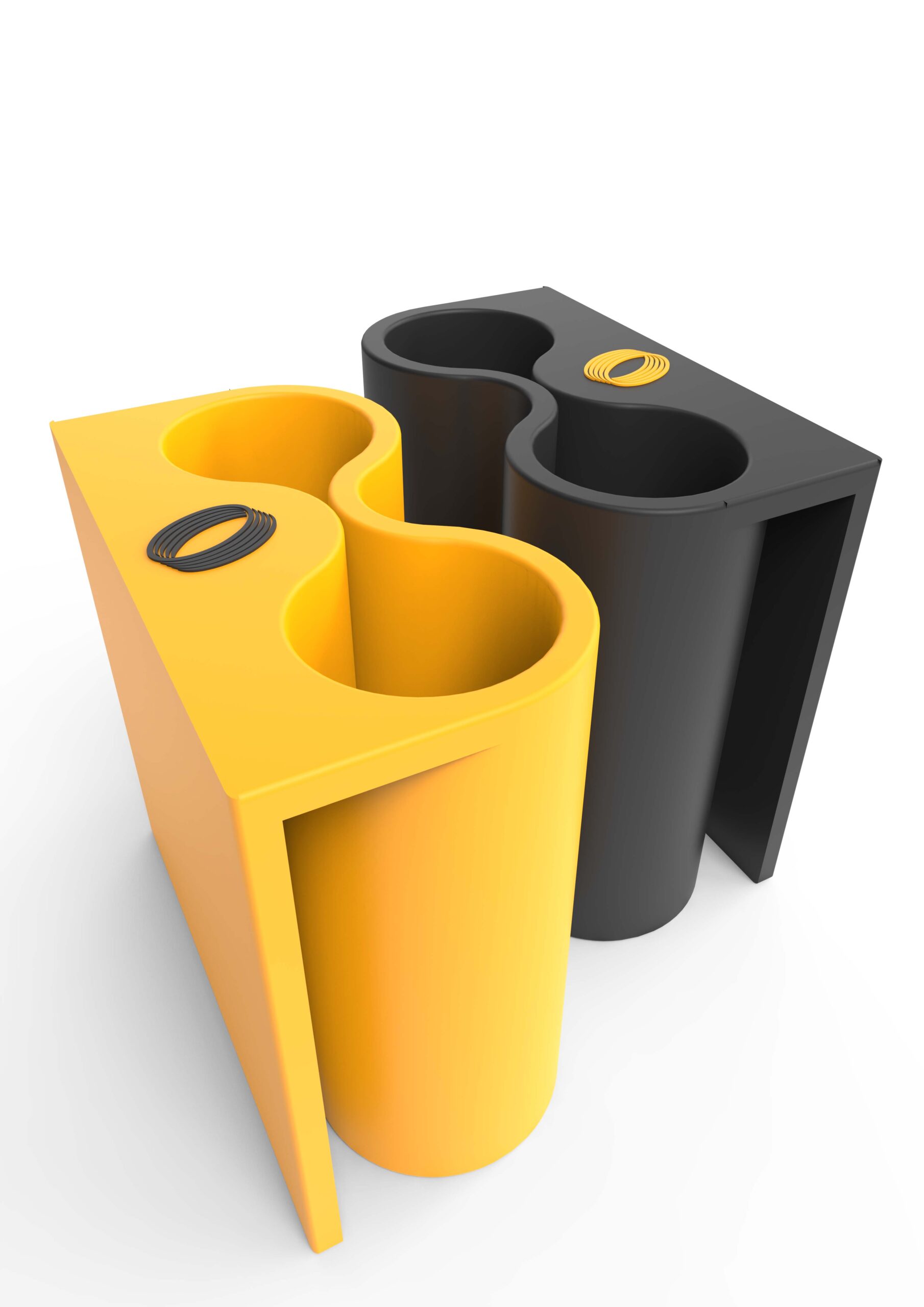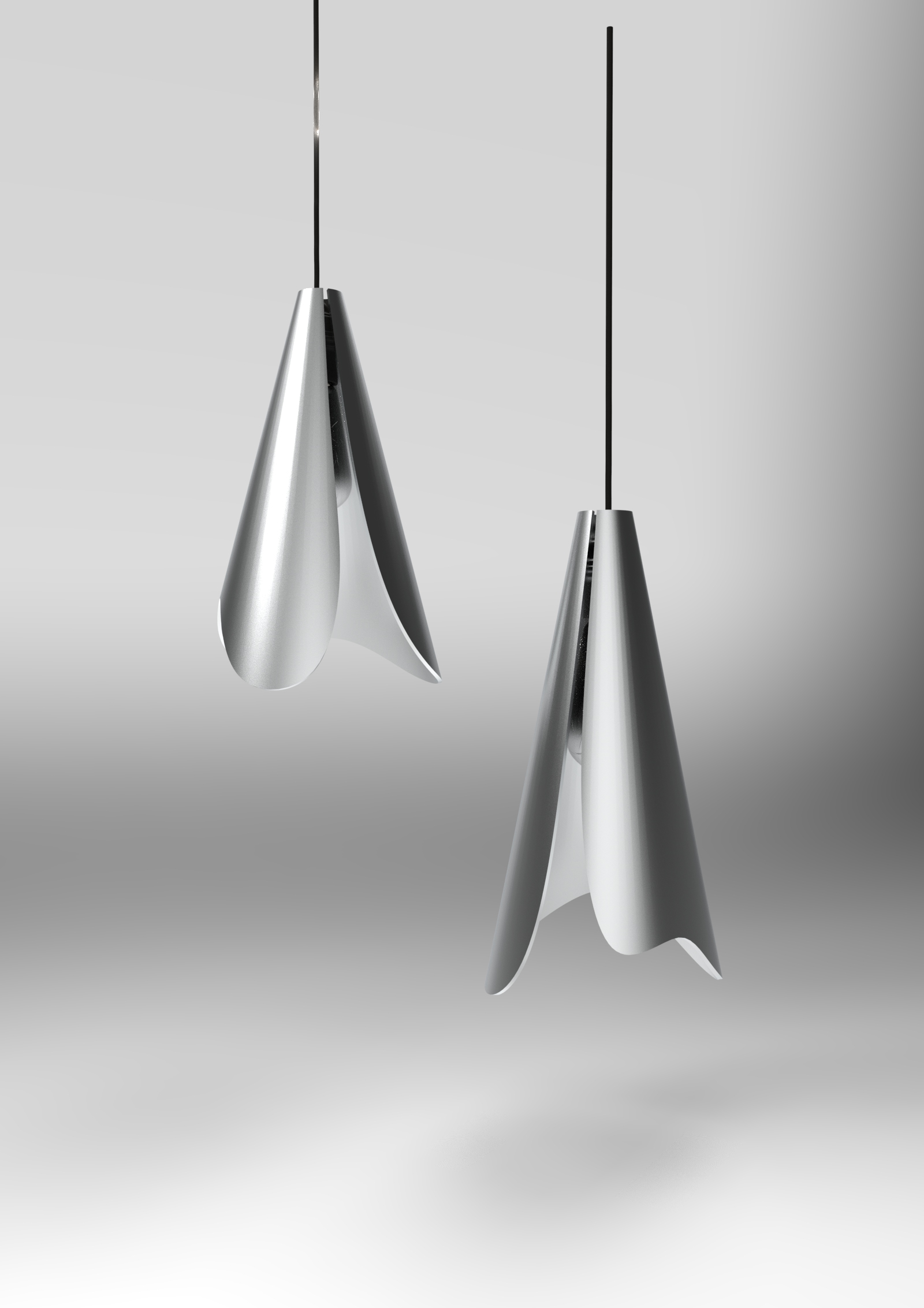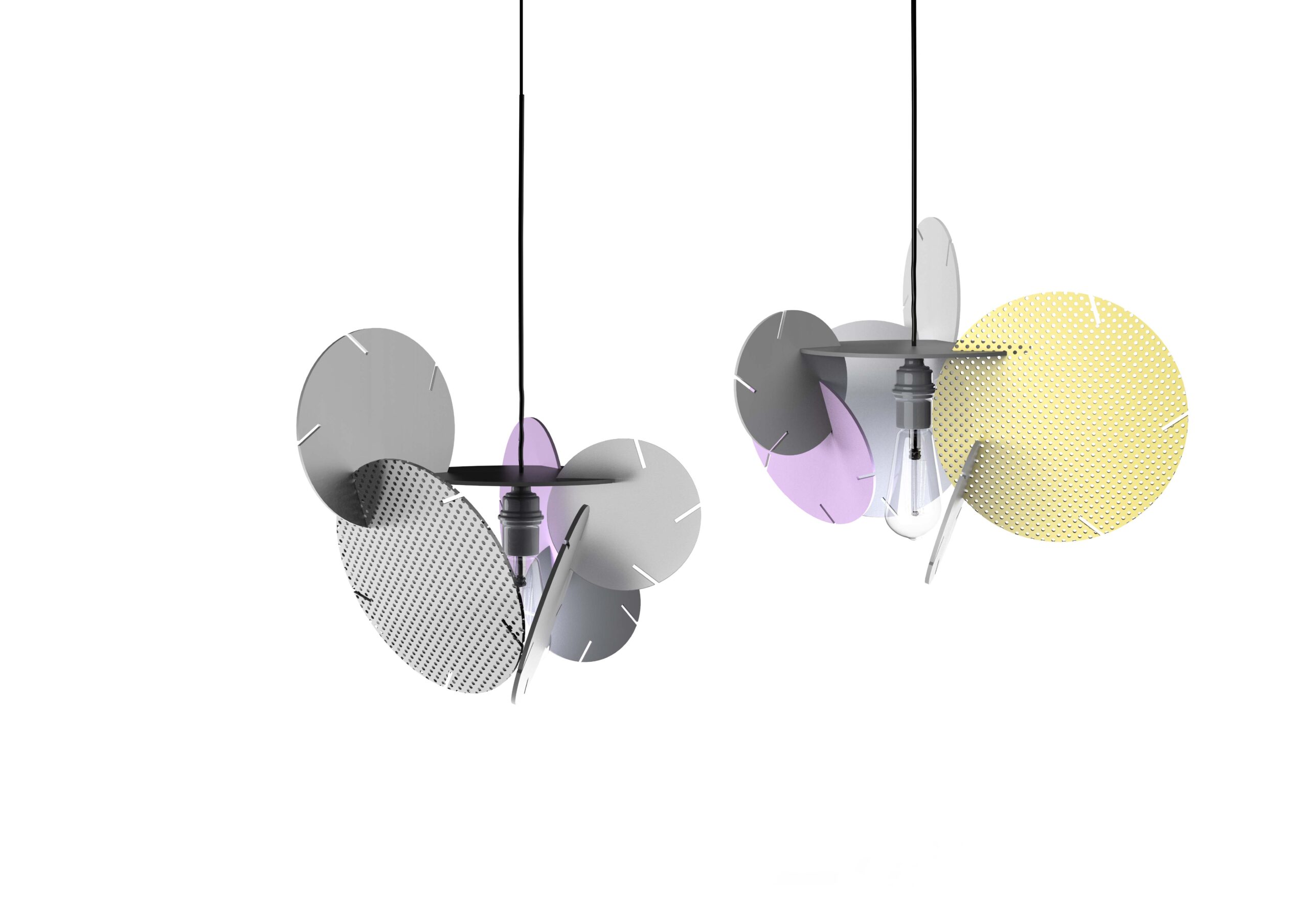The house is intended for four people. It is a two-story living with an area of 25 m². The floors can be transported individually for easier transport and compliance with prescribed standards. Although the house has small dimensions, there are lot of open space but also privacy. In the lower floor, there is terrace where is sitting from firm AITAA and grill produced by the company EGOE. Together they form a nice and enjoyed place.
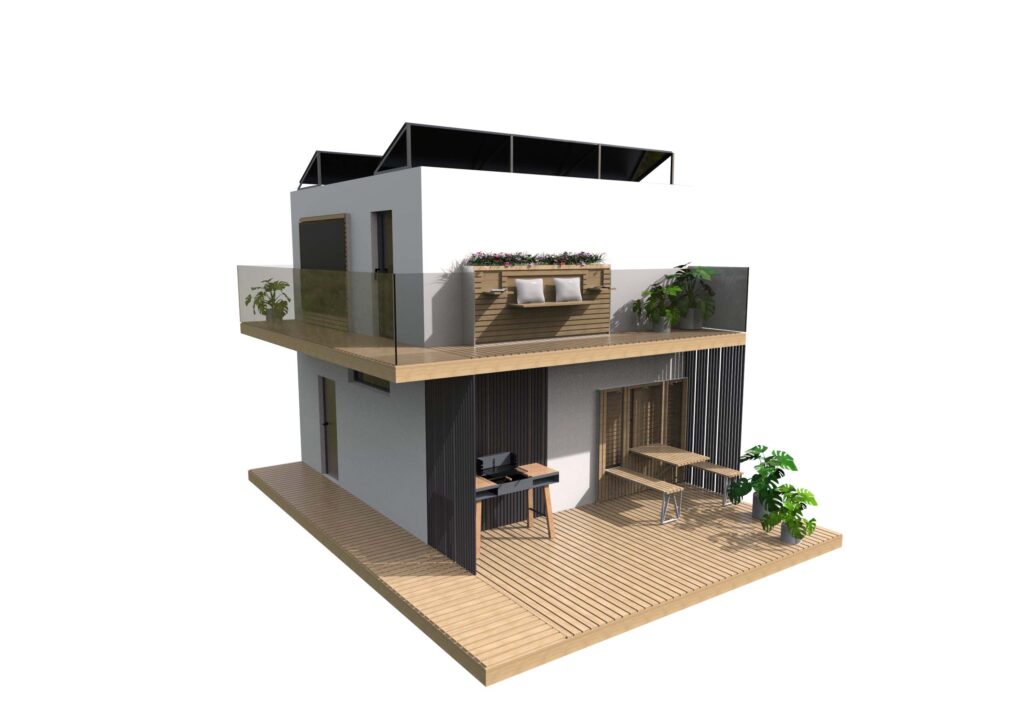
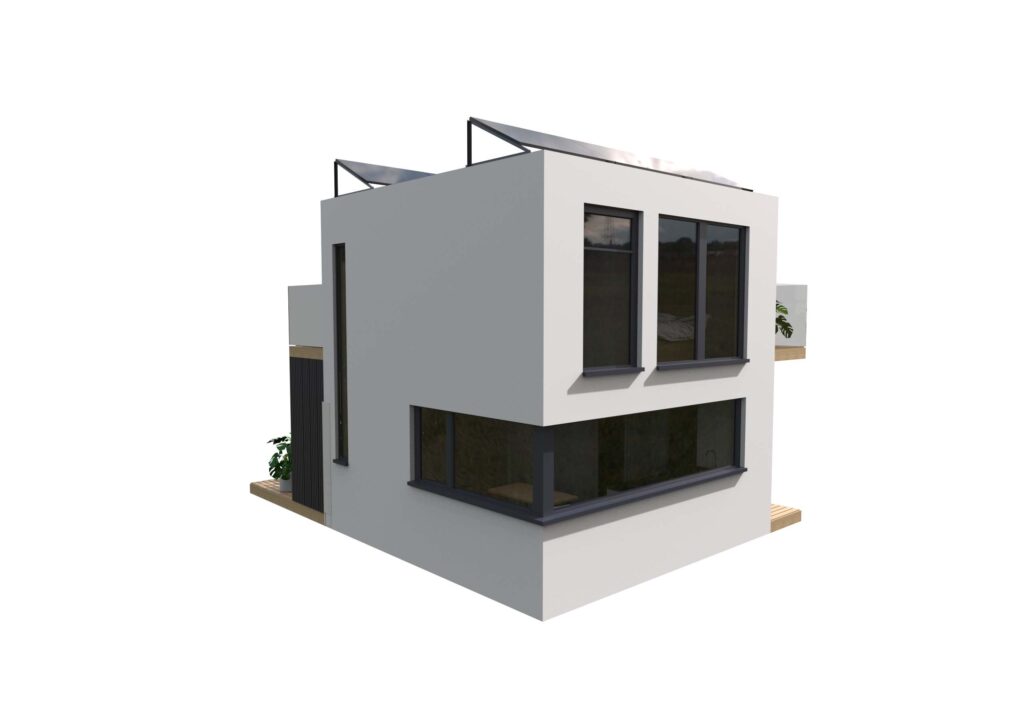
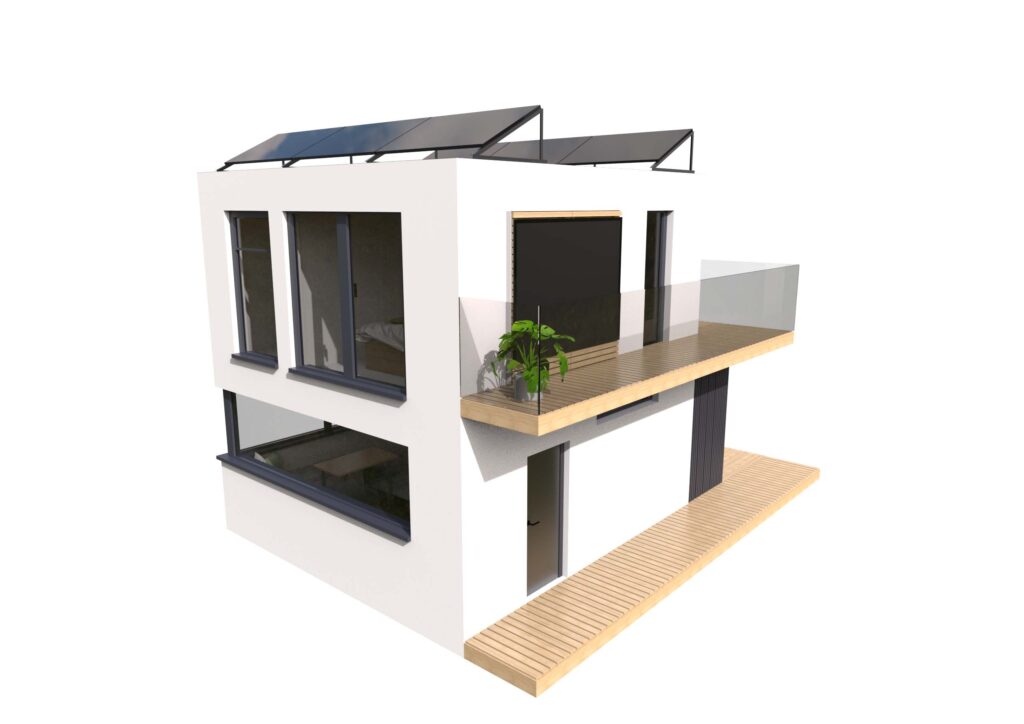
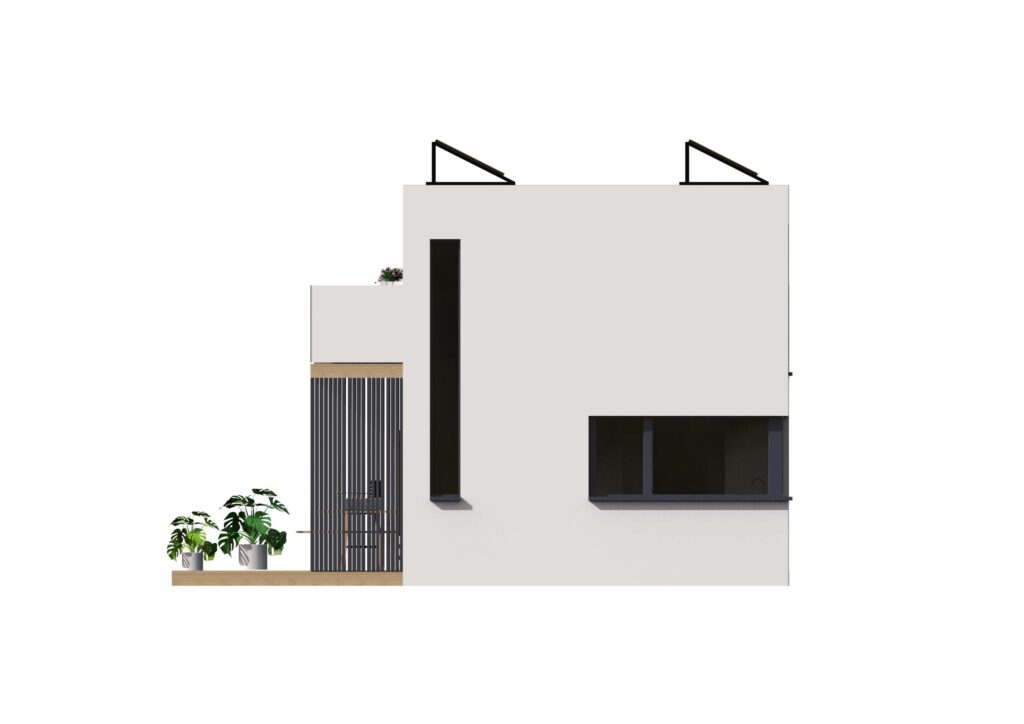
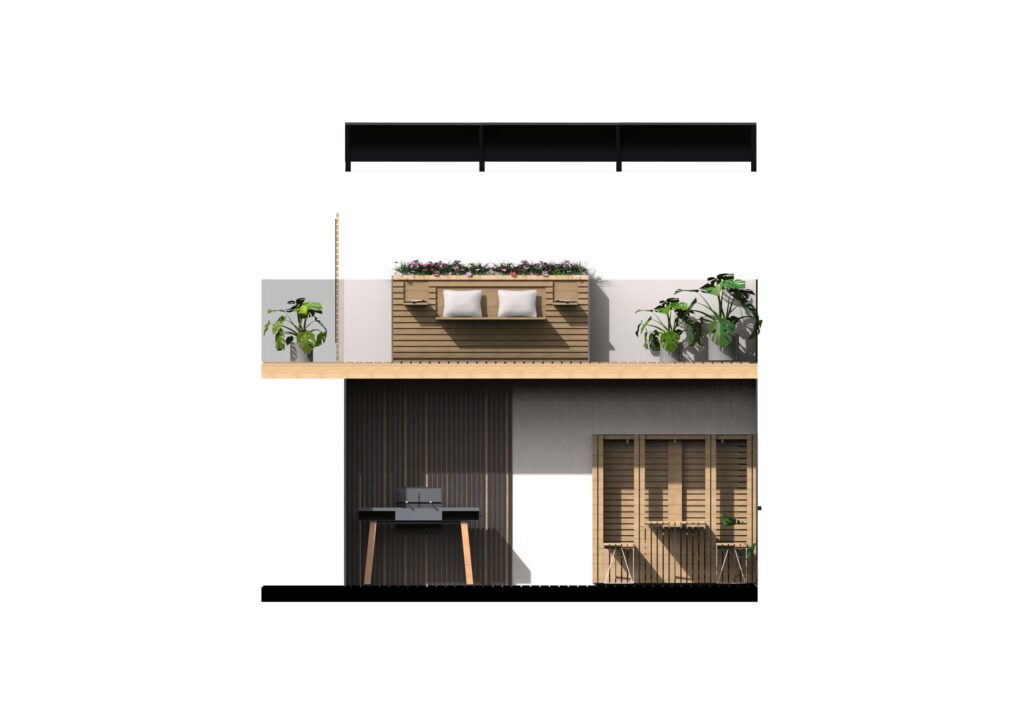
The first floor is designed as open space. There is kitchen with sitting, which serves as a dining room and place for free time. The bathroom is situated in corridor opposite the kitchen. Closet under the stairs provides storage space and place for washing machine. The dominant feature of the room is the corner window.
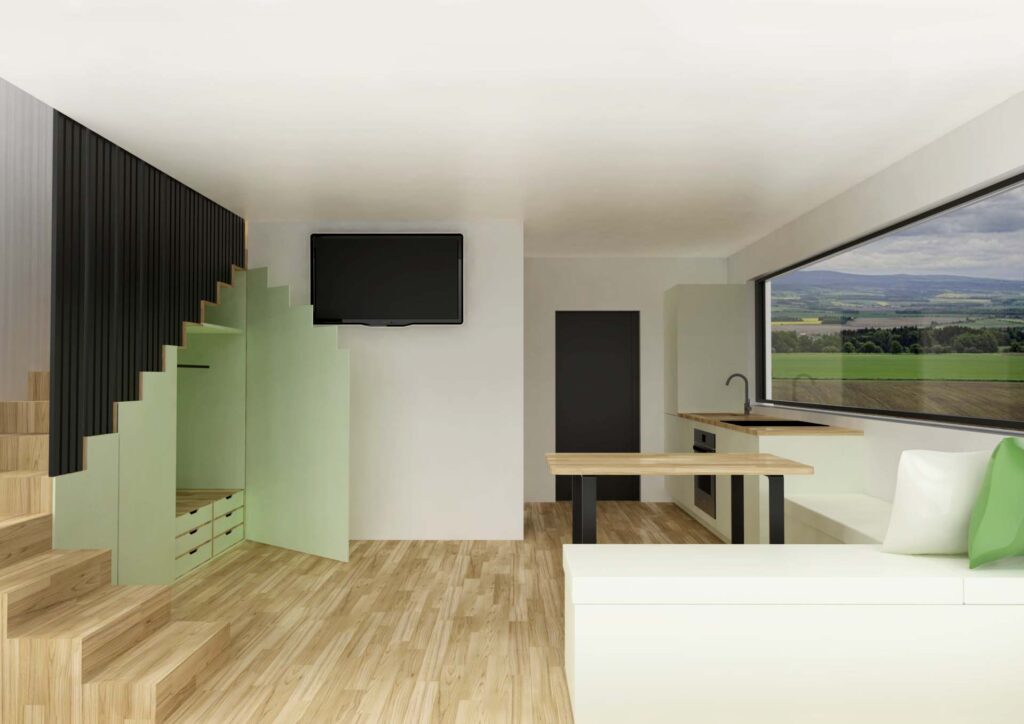
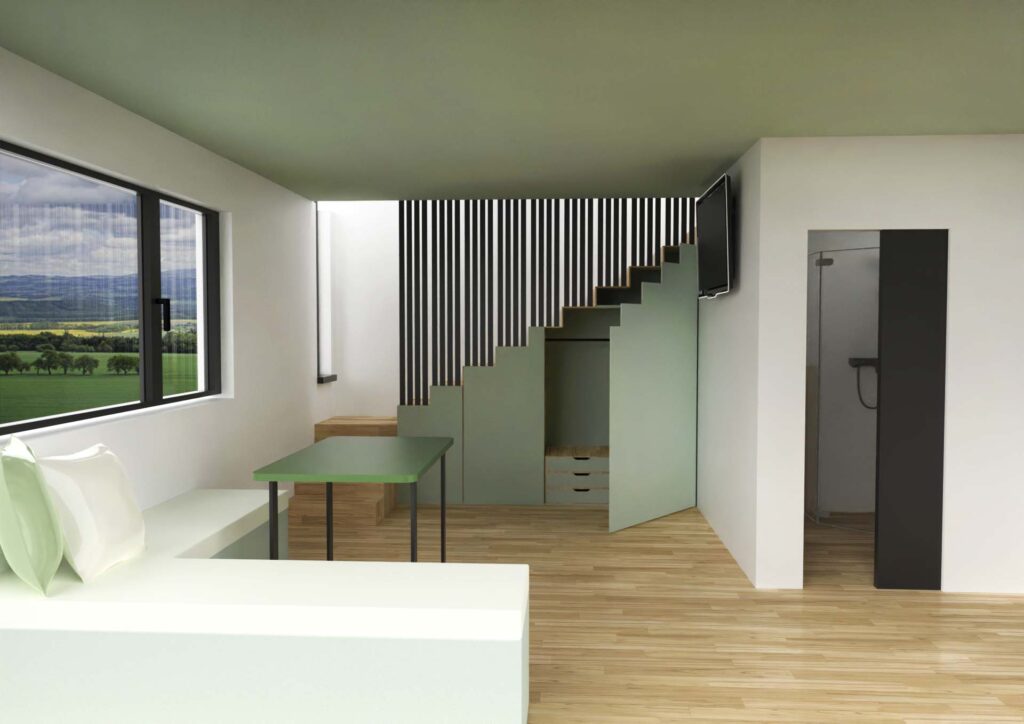
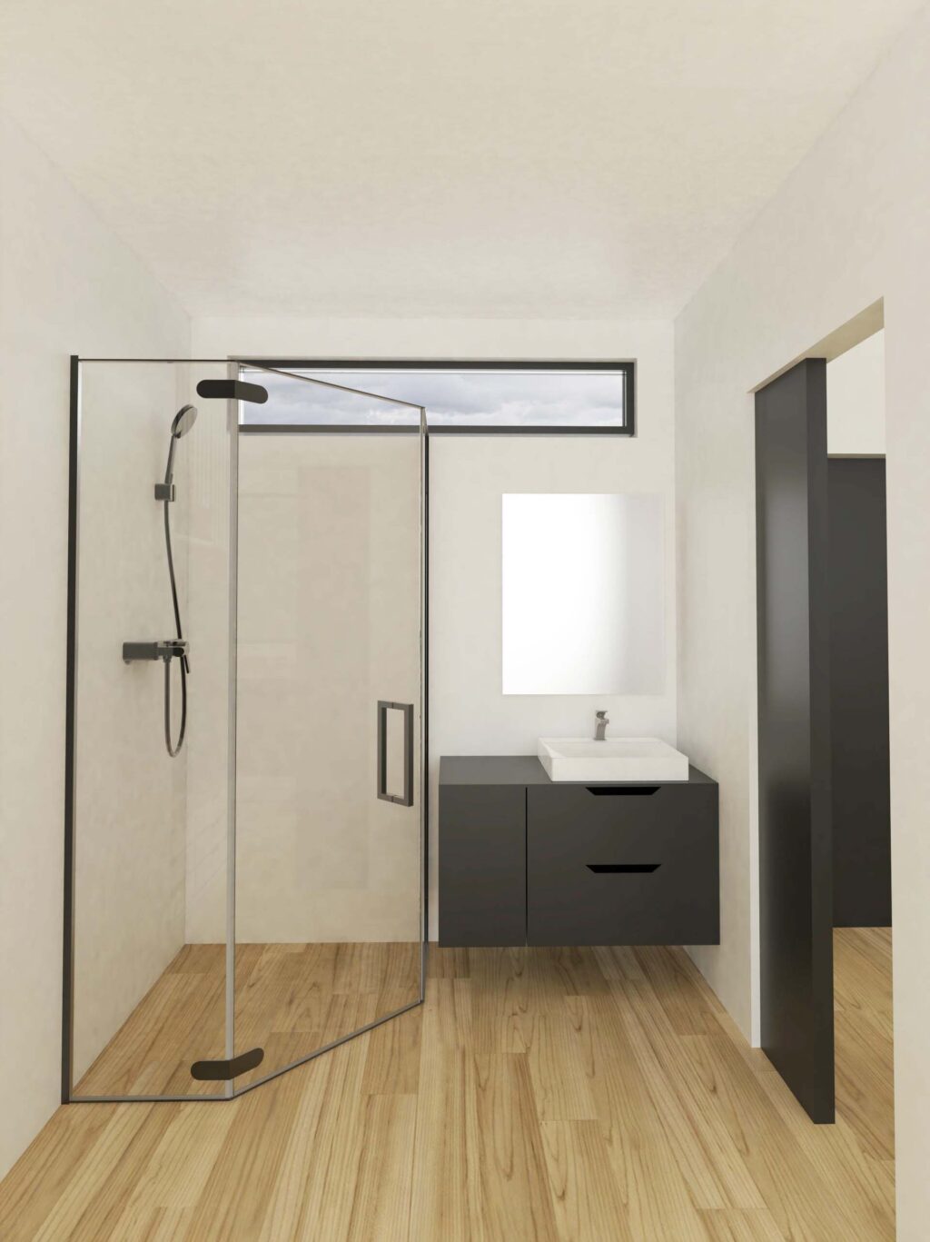
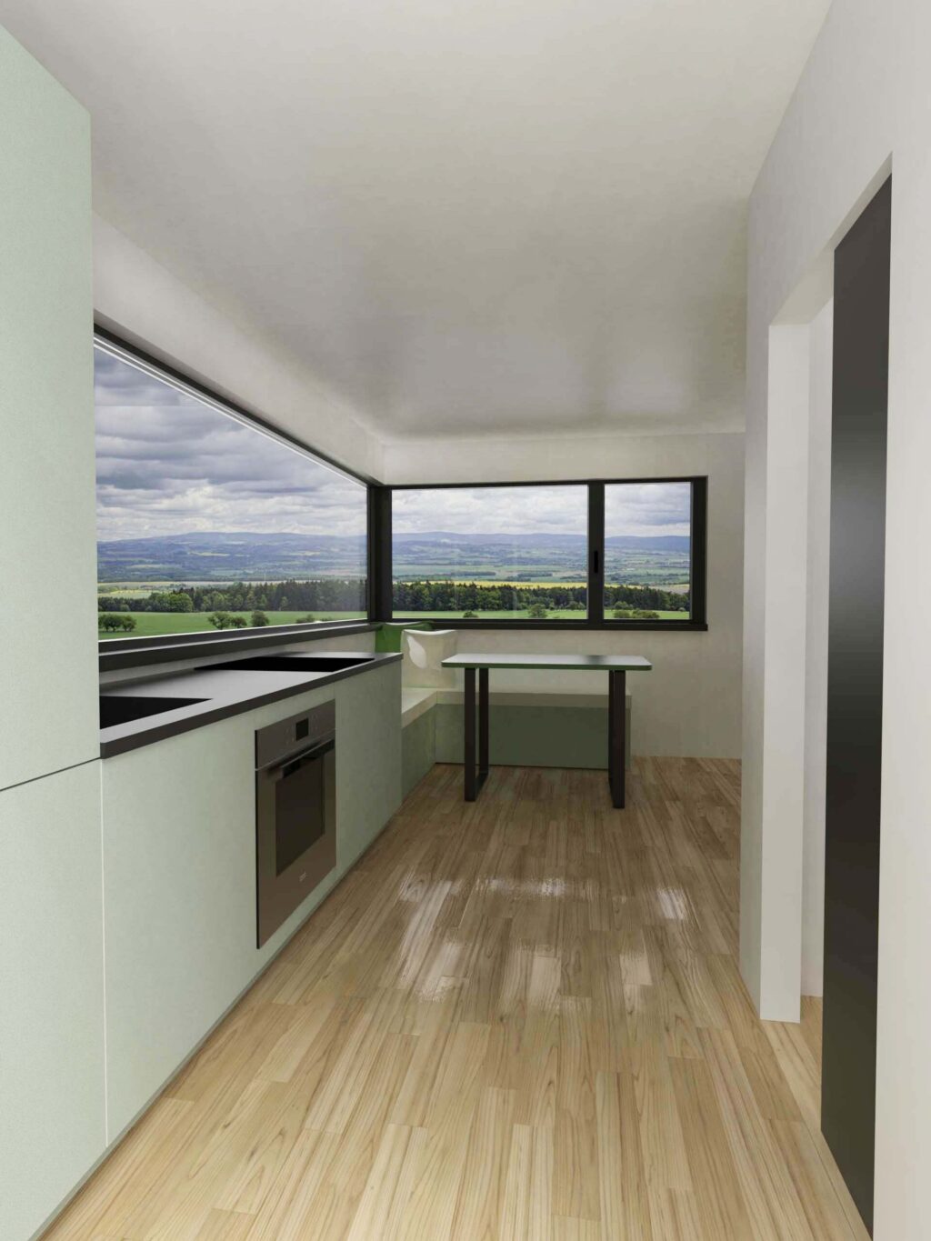
In the second floor there are bedroom with other storage space and children´s room. There are big windows, because light is important for small rooms. From the corridor we get to the terrace, where is blackboard produced by the company AITAA for the entertainment of children. There is also place for relax.
