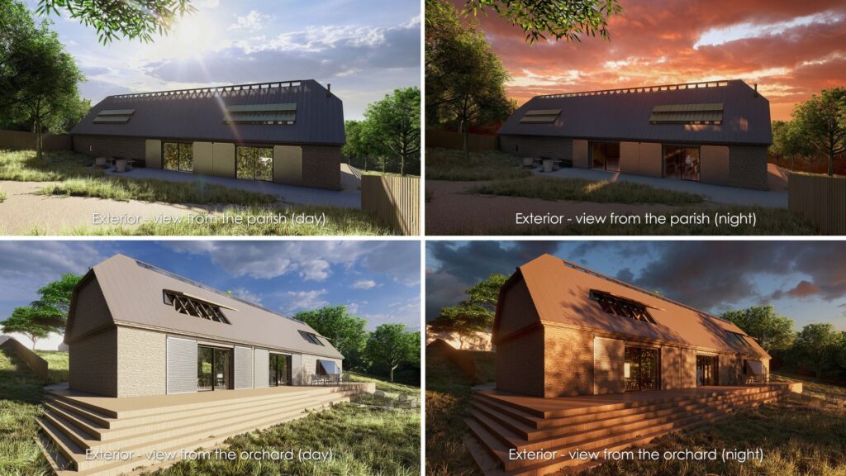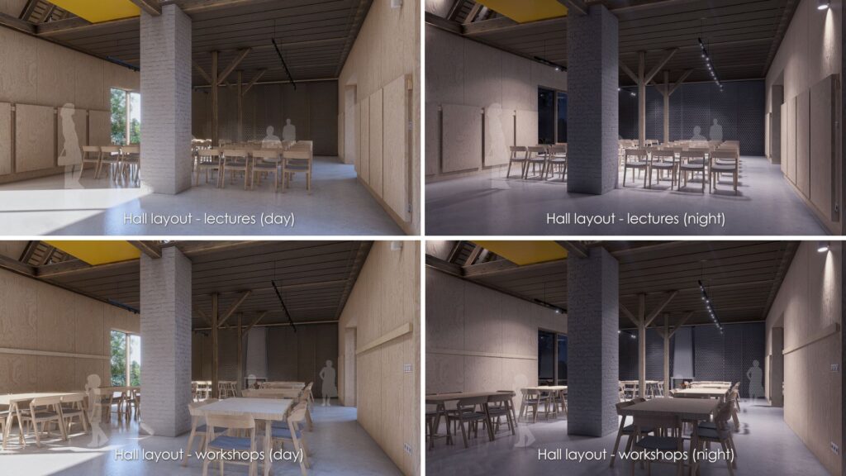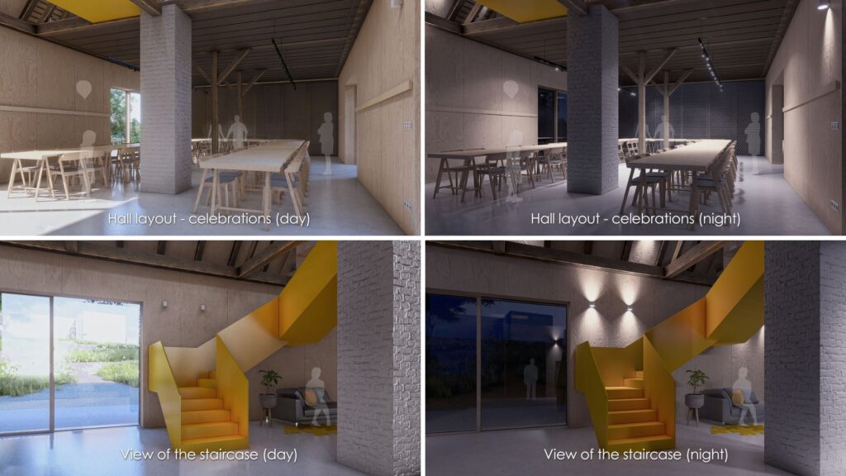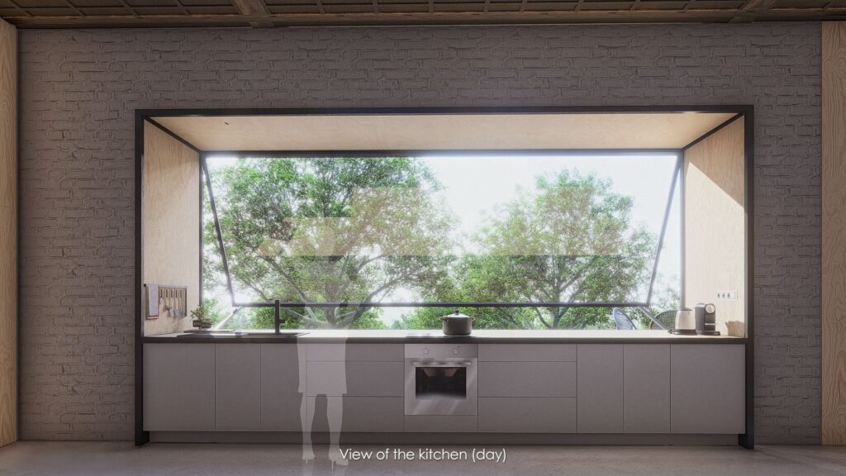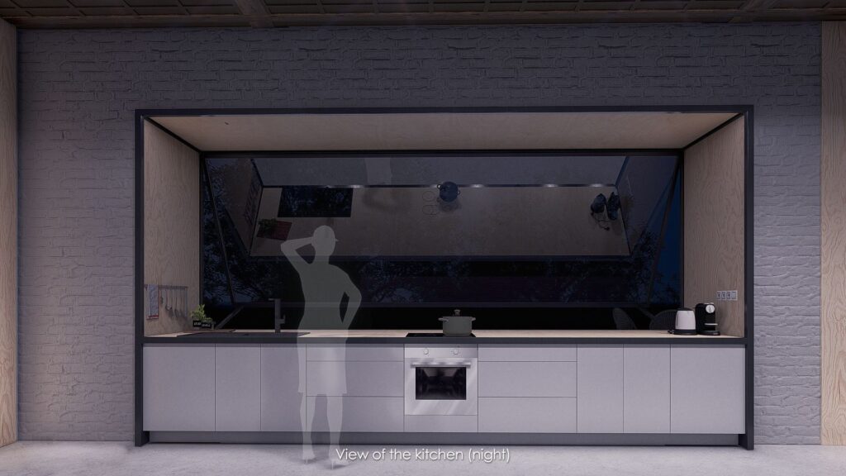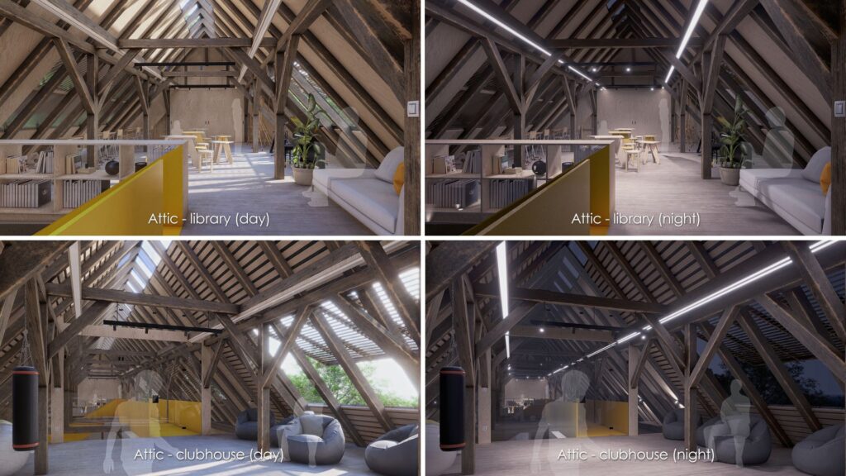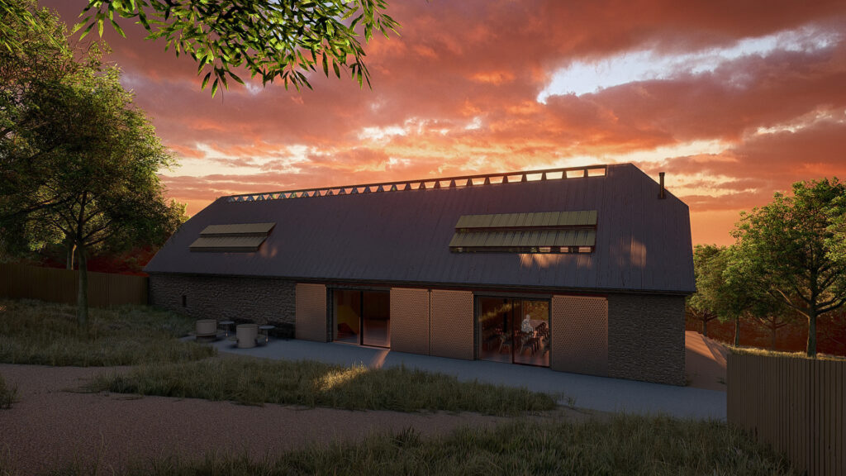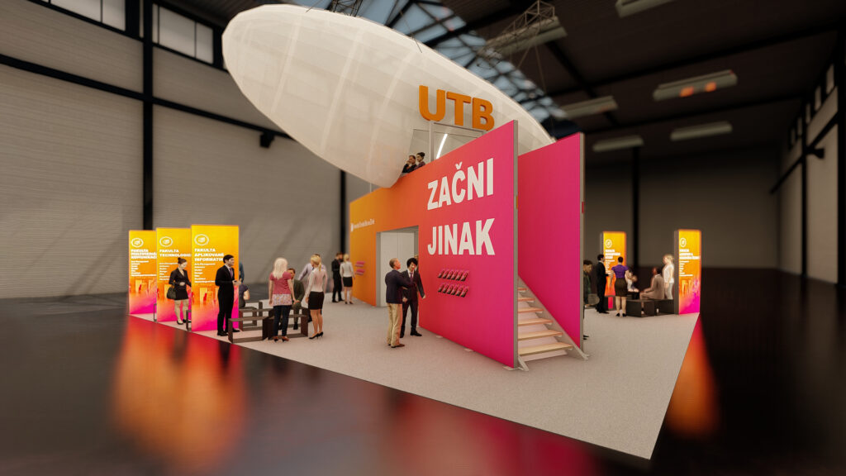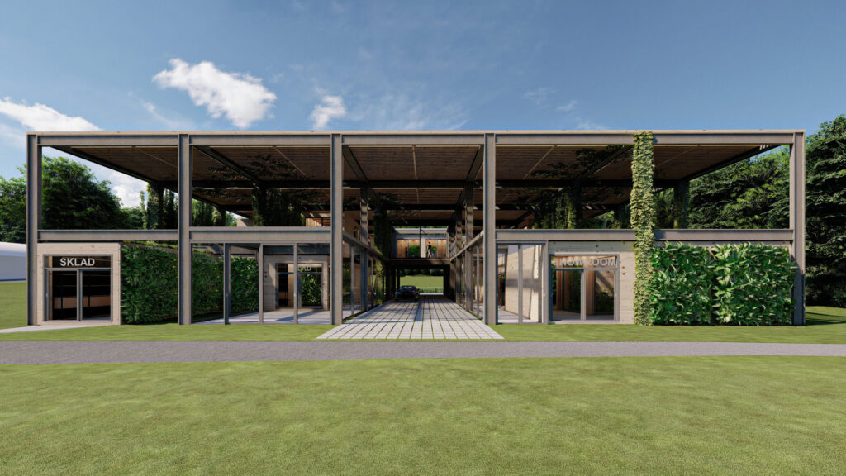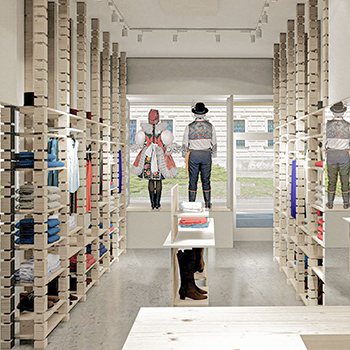This semester thesis deals with the design of the conversion of the historical building of the parish barn in the village Velký Ořechov in the Zlín region. The commissioner is Barn Horreum z.s. – a community of enthusiasts with the motivation to save and restore this building. In my work, I am focusing on the interior design with all its details.
The main goal was to make as little intervention as possible in the historic building. The biggest interventions are made sparingly, in the form of several openings in the roof mass. The most dominant is the glazing of the roof ridge. All the other openings help to divide the building itself into three main axes. On the first floor, these axes include 1) a variable hall, 2) a passageway with a staircase and 3) a kitchen with sanitary facilities. On the second floor there is 1) a clubhouse – designed for active leisure, 2) an opening to the ground floor with a bridge and 3) an educational area – serving as a library.
The whole project is pervades with the concept of the light beam, which is emphasized by the openings in the roof, and especially the opening in the ridge. Another element of the concept are the screens made of perforated metal, placed in the interior and exterior of the building. A colourful element complementing the light beam concept is the yellow staircase – this colour permeates further to the second floor, thanks to the bridging.
DRAWING DOCUMENTATION
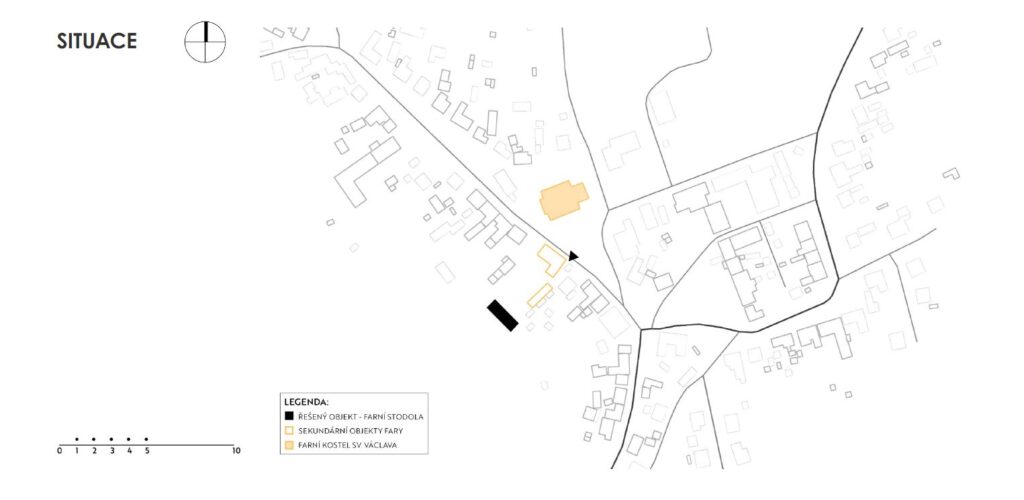
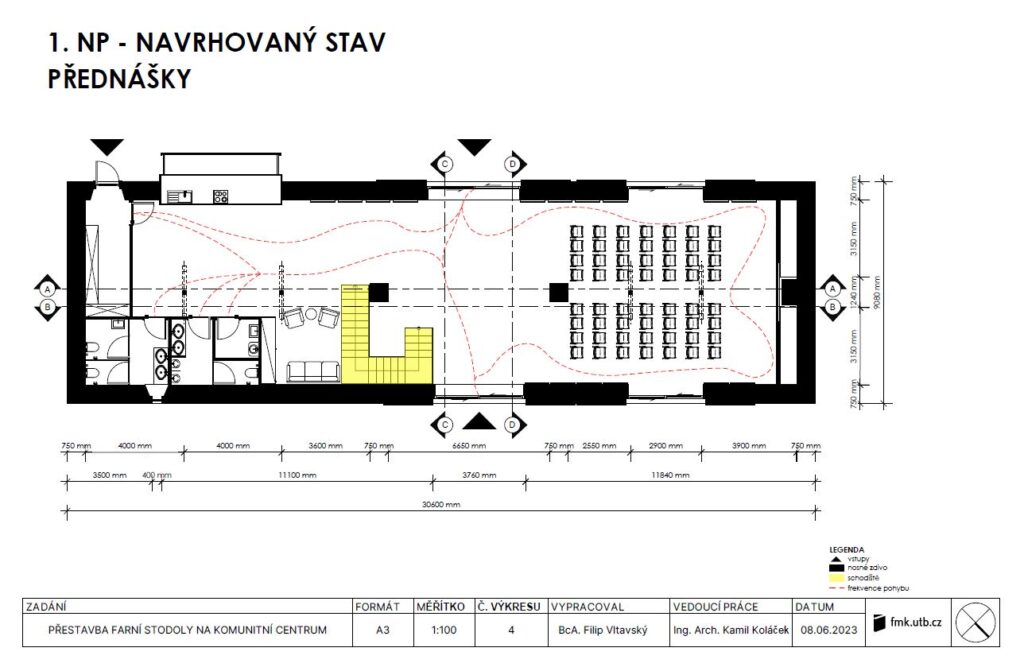
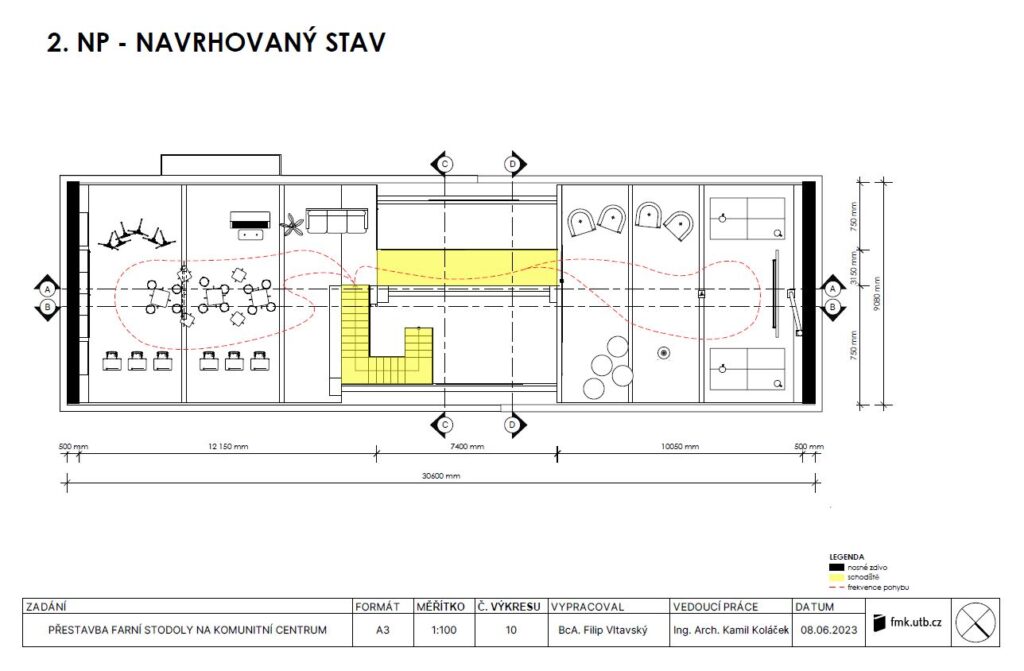
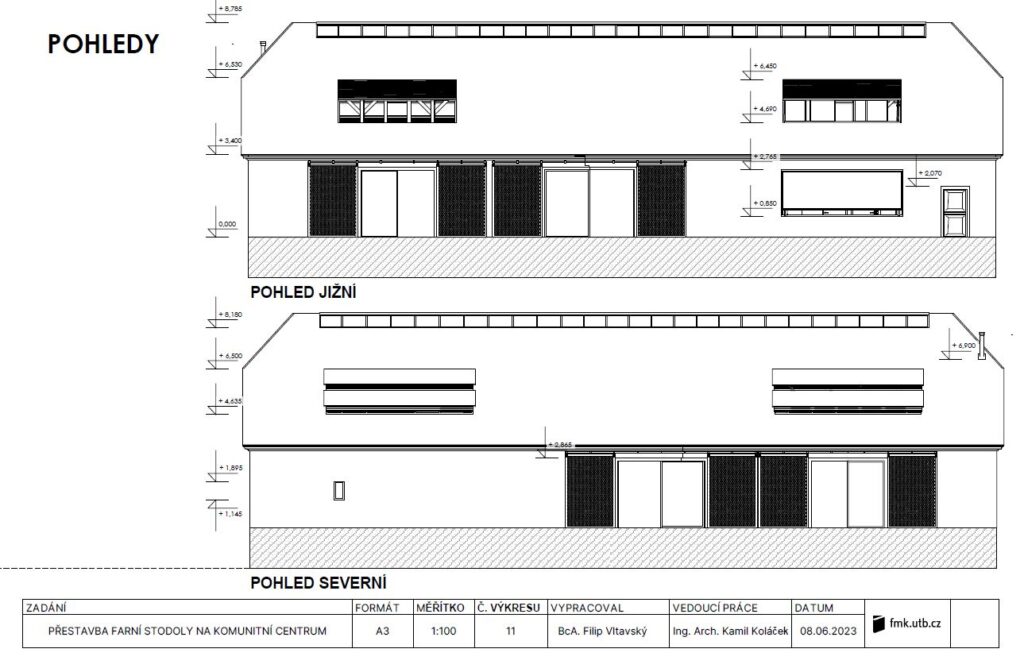
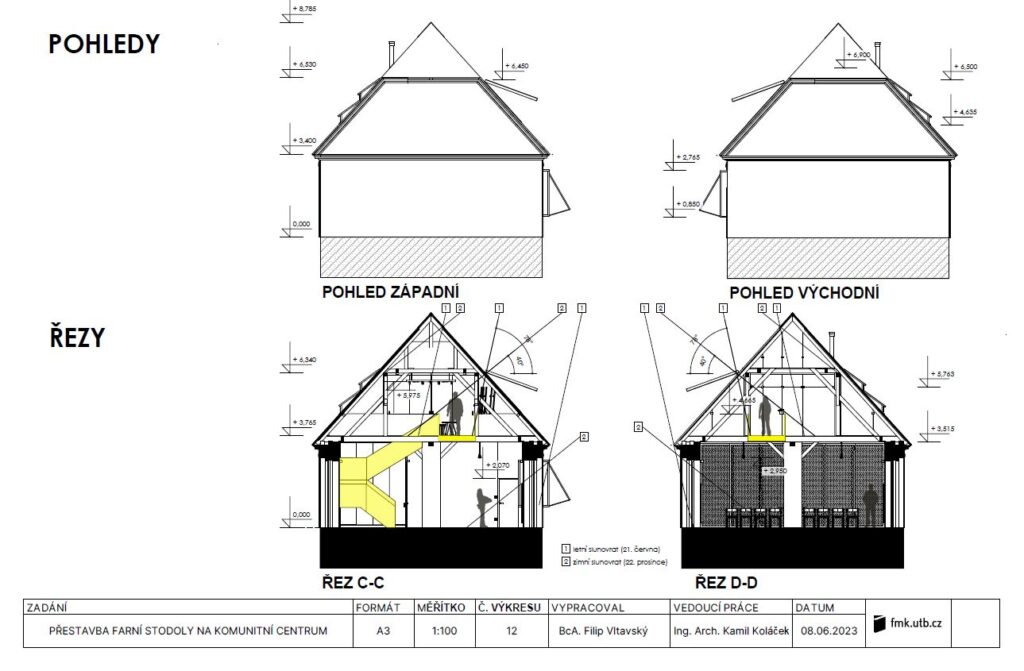
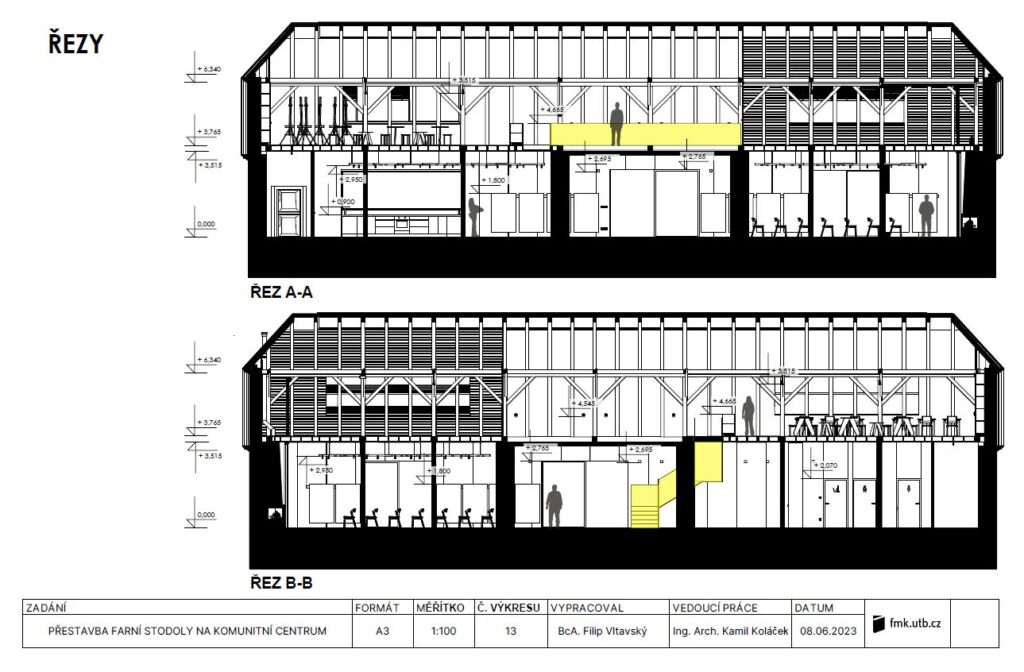
VISUALIZATION
