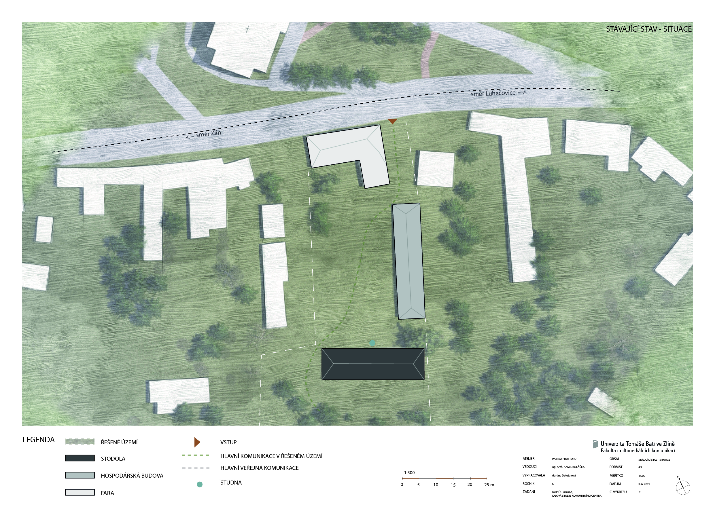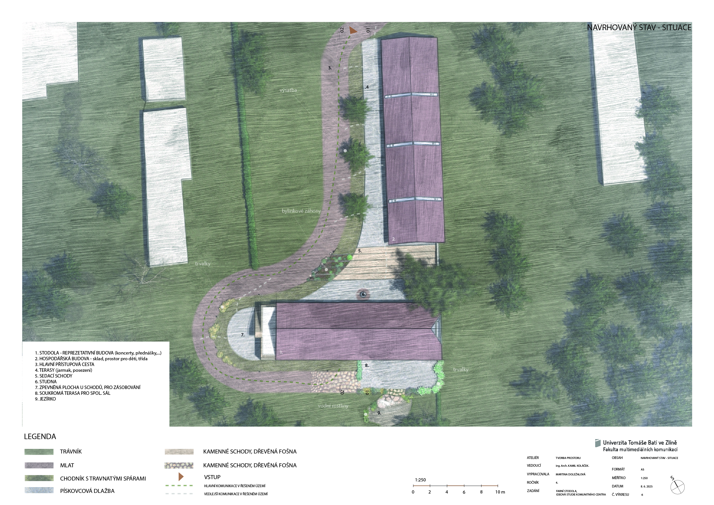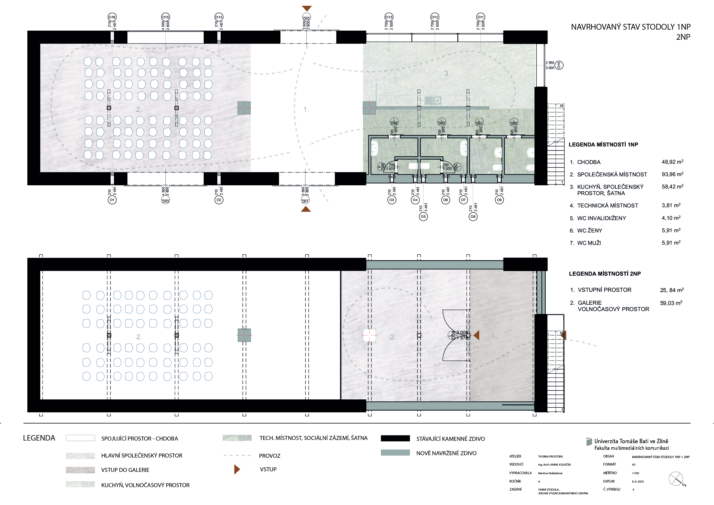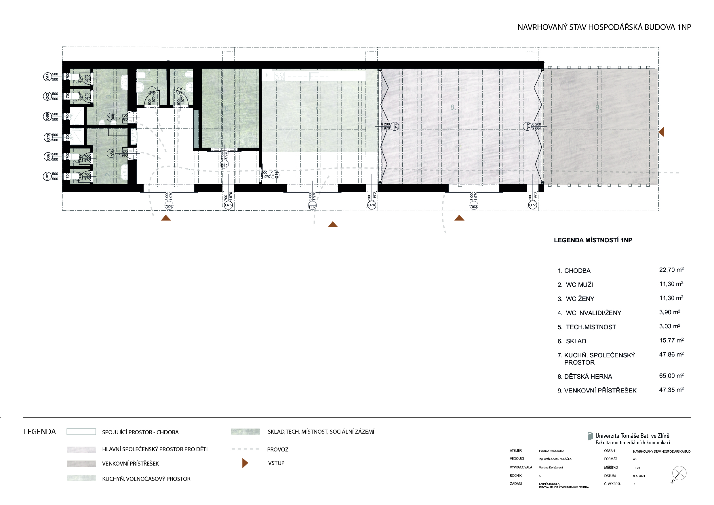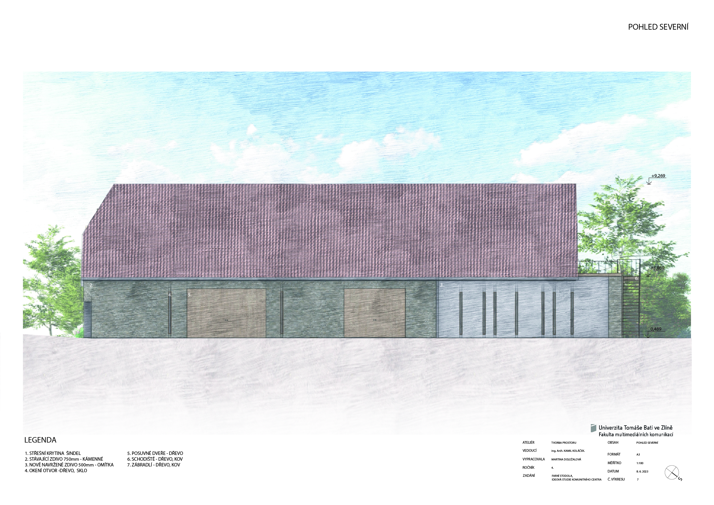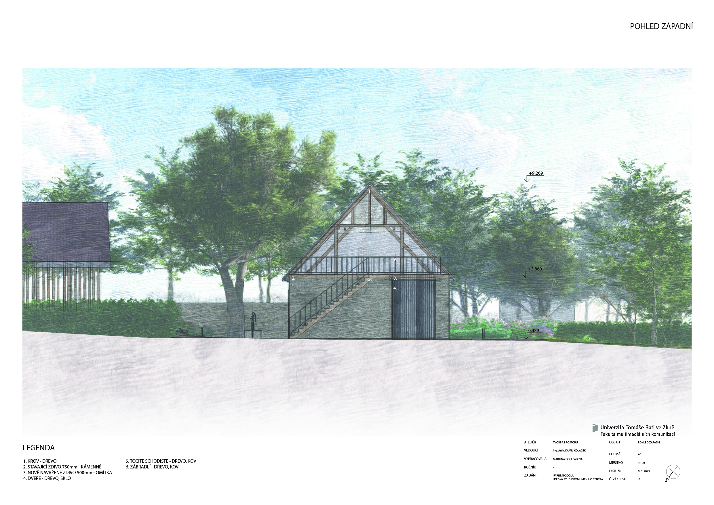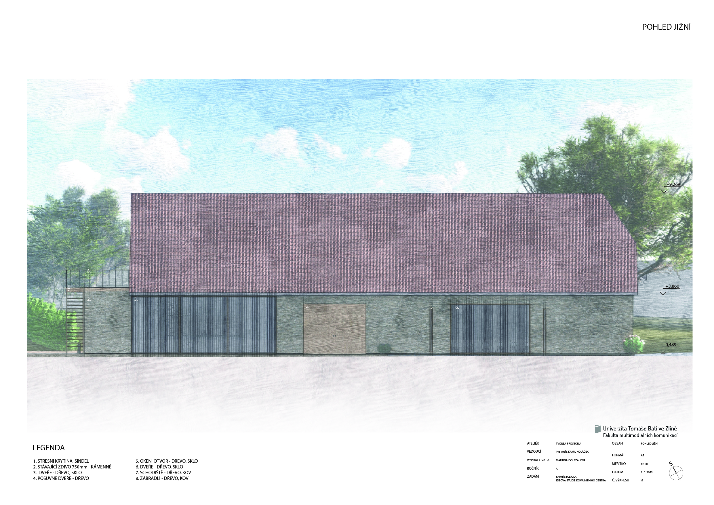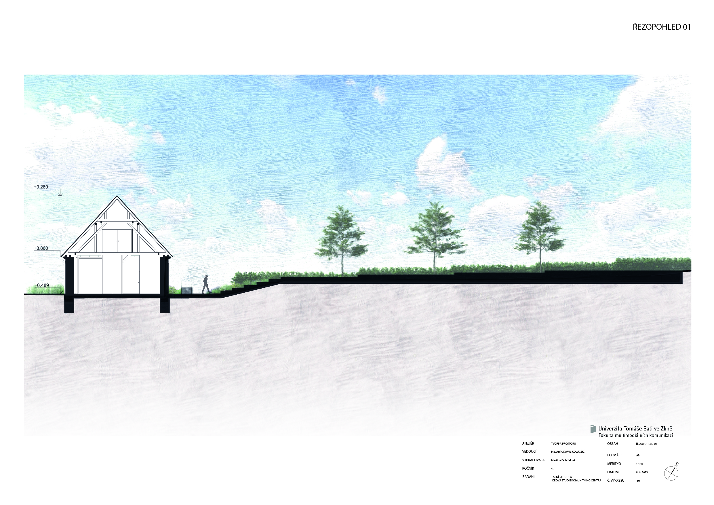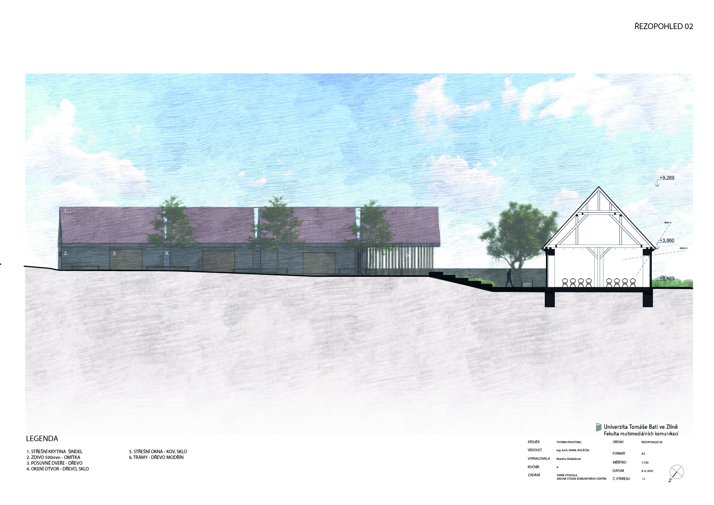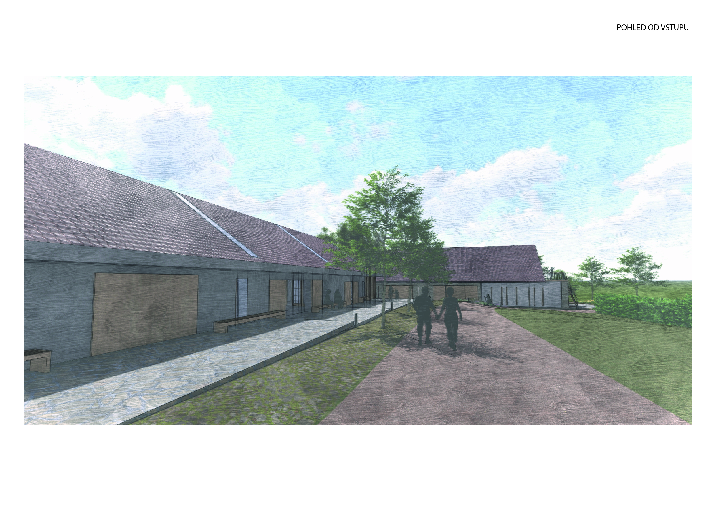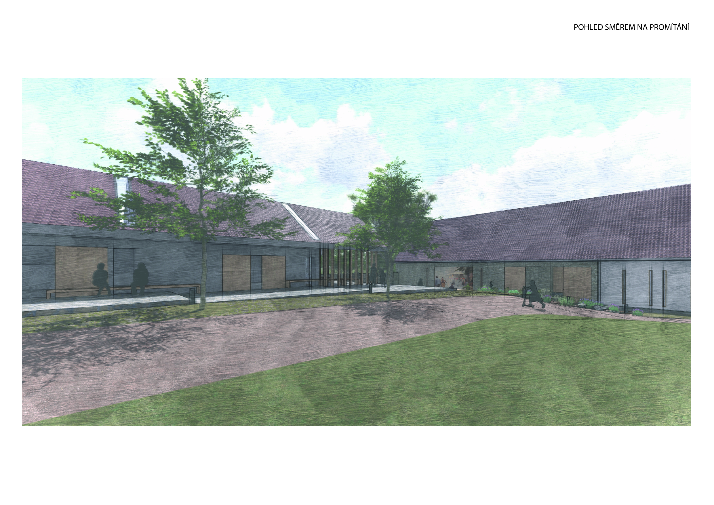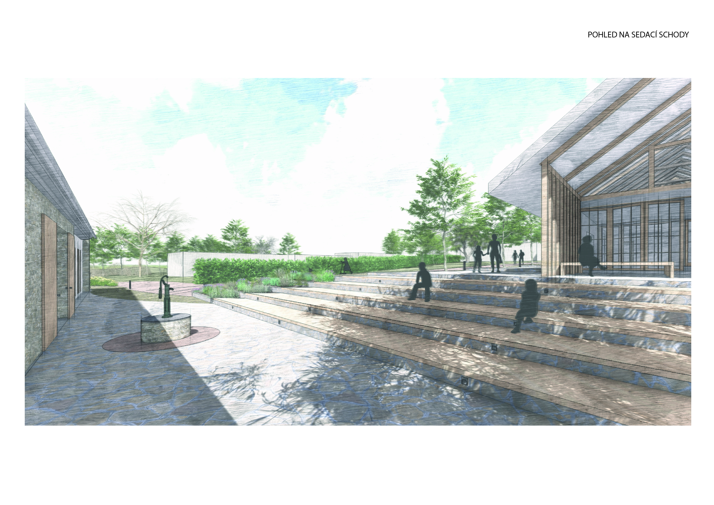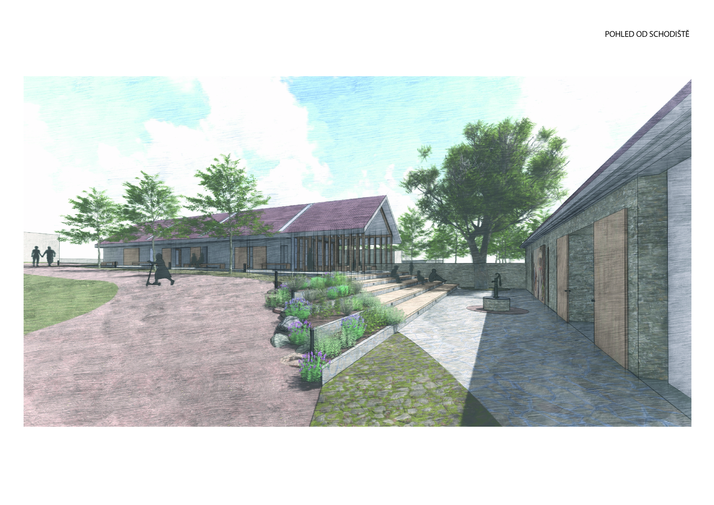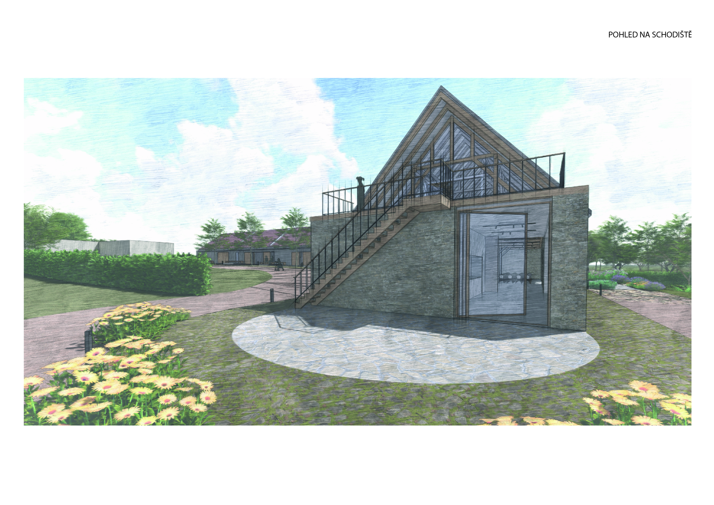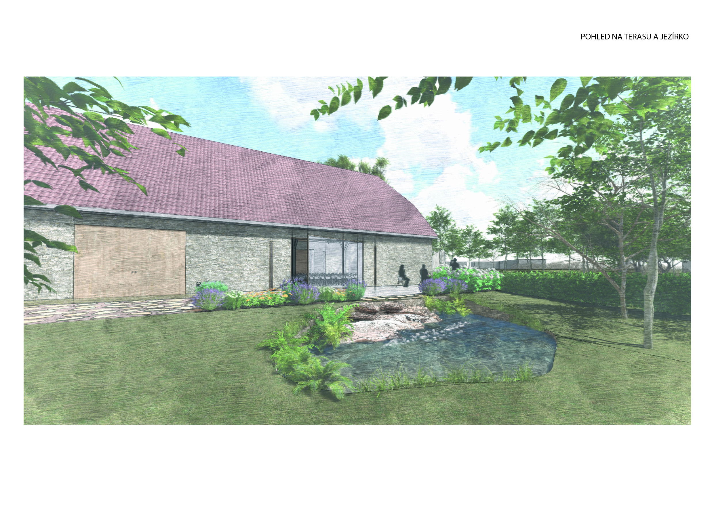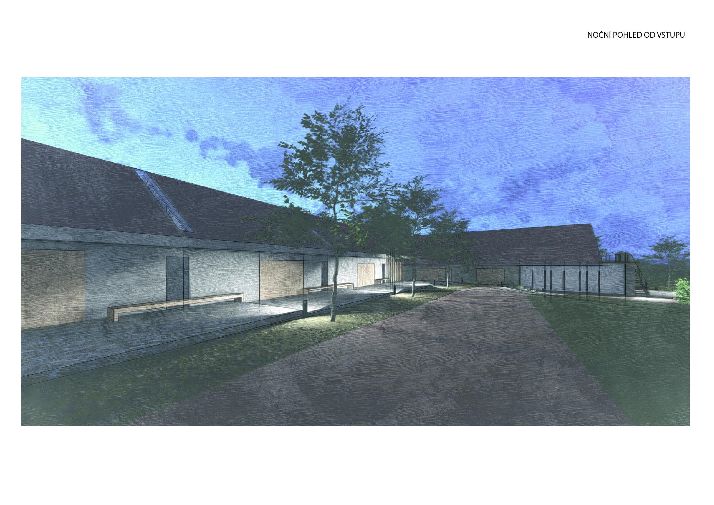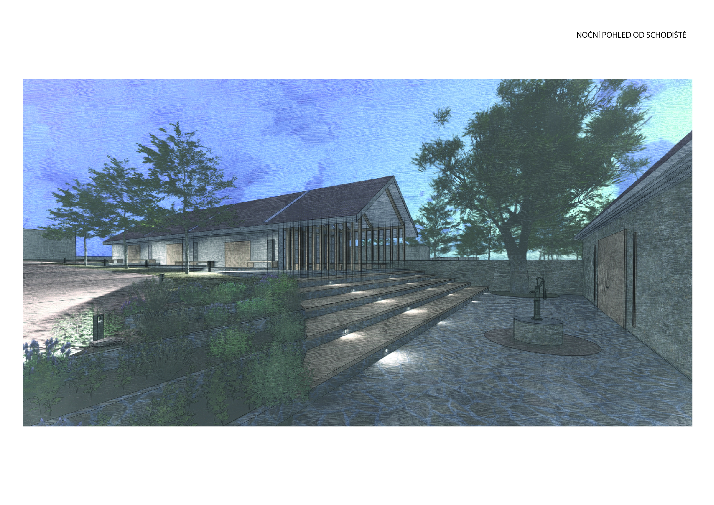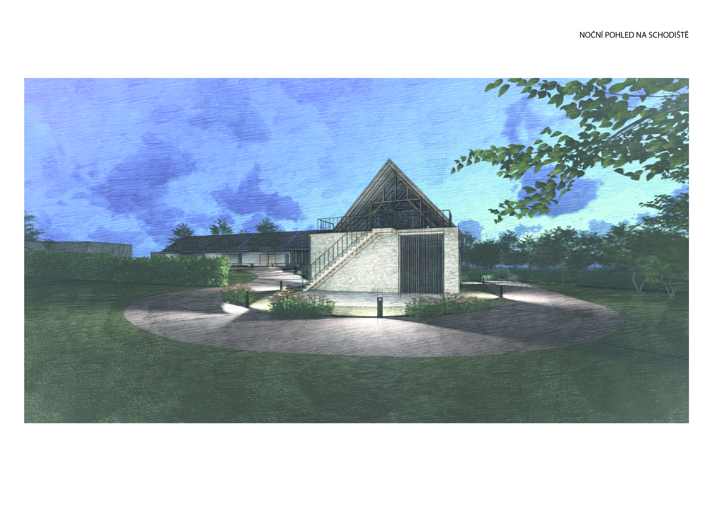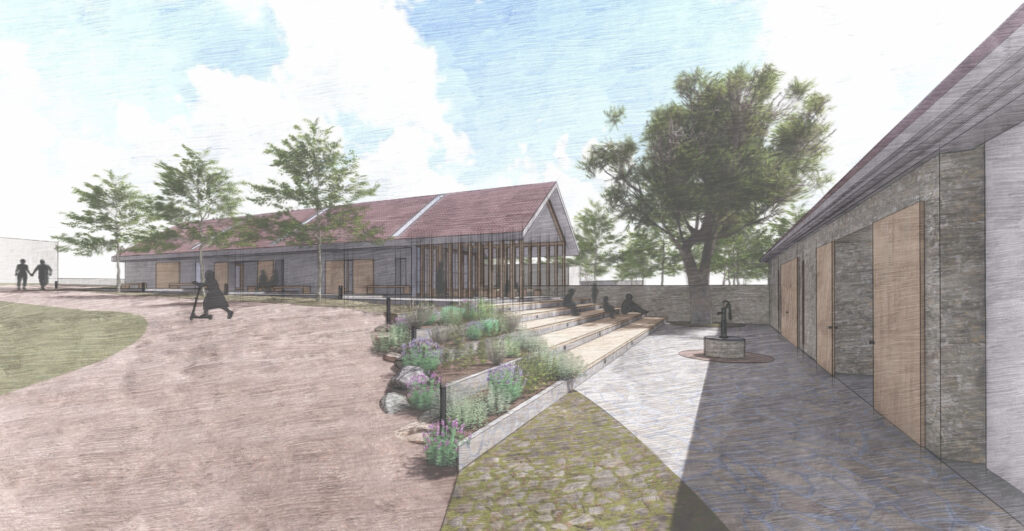In this project I am revitalizing the parish barn and the adjacent outbuilding in order to create a community centre not only for parishioners but also for all inhabitants of the village of Velký Ořechov. The main aim of my work was to connect these two buildings, their communication and links with each other. I focused on the design of the buildings and their exterior. Respecting the original buildings and the atmosphere of the place. The barn is designed as a more representative open space, respecting the existing layout and ventilation openings. The barn houses a community hall, sanitary facilities, cloakroom and kitchen on the 1st floor. On the 2nd floor there is a gallery and a multi-purpose room. The outbuilding is for everyday use, with space for children, with more facilities and storage. The building is divided into four parts, and includes an outdoor shelter. The building has storage, bathroom facilities, kitchen, space for possible markets/fairs, workshop/classroom/clubroom, children’s playroom.
