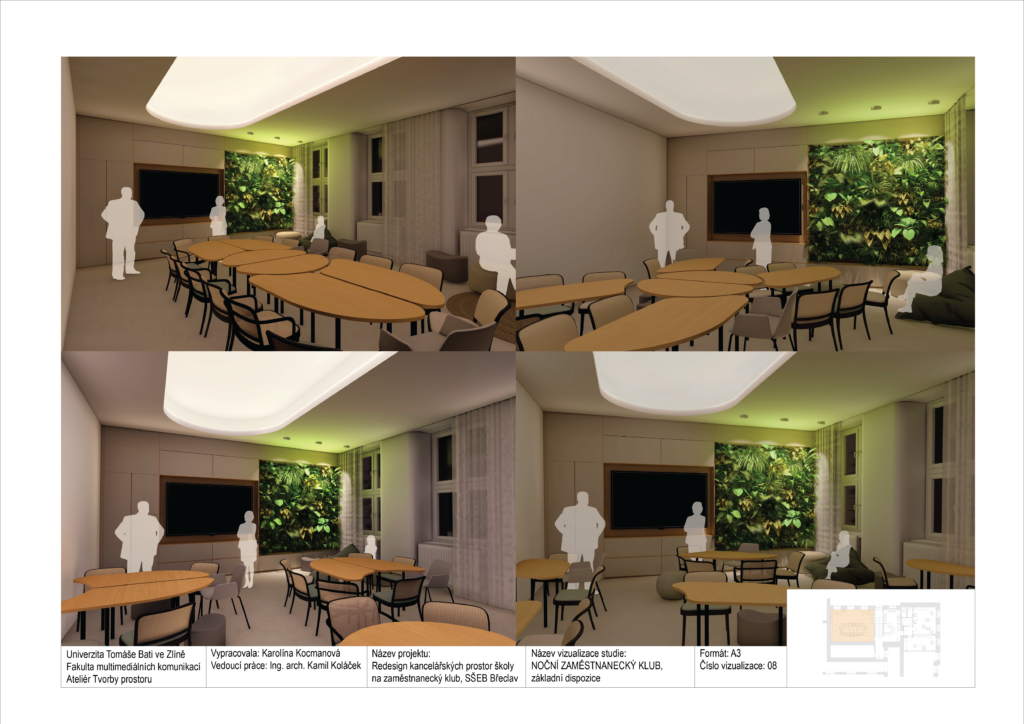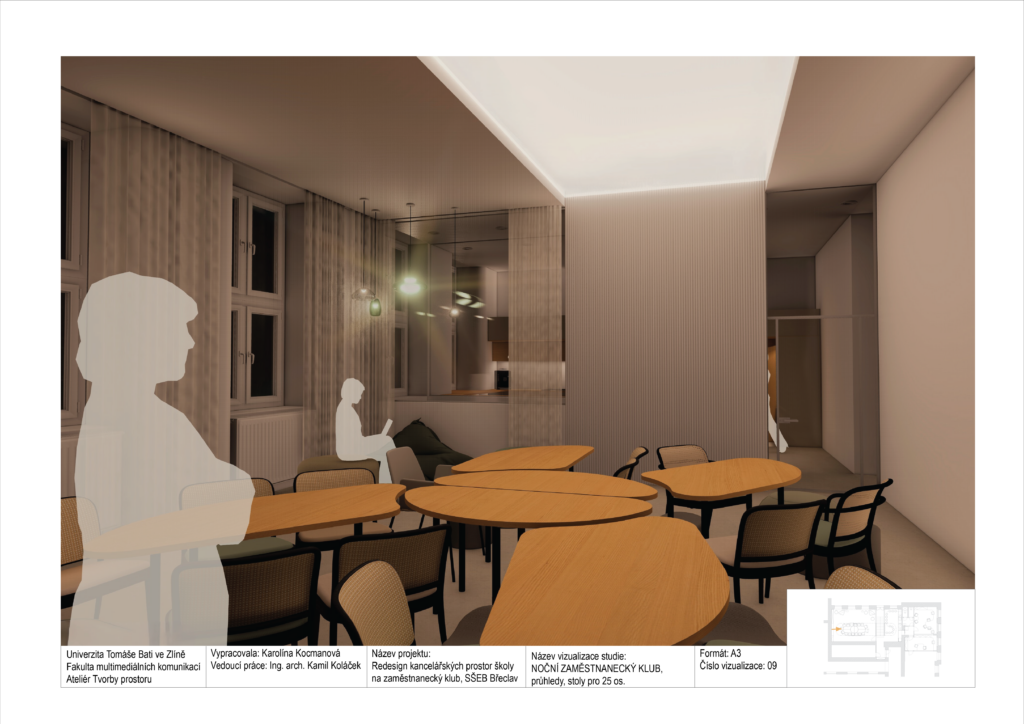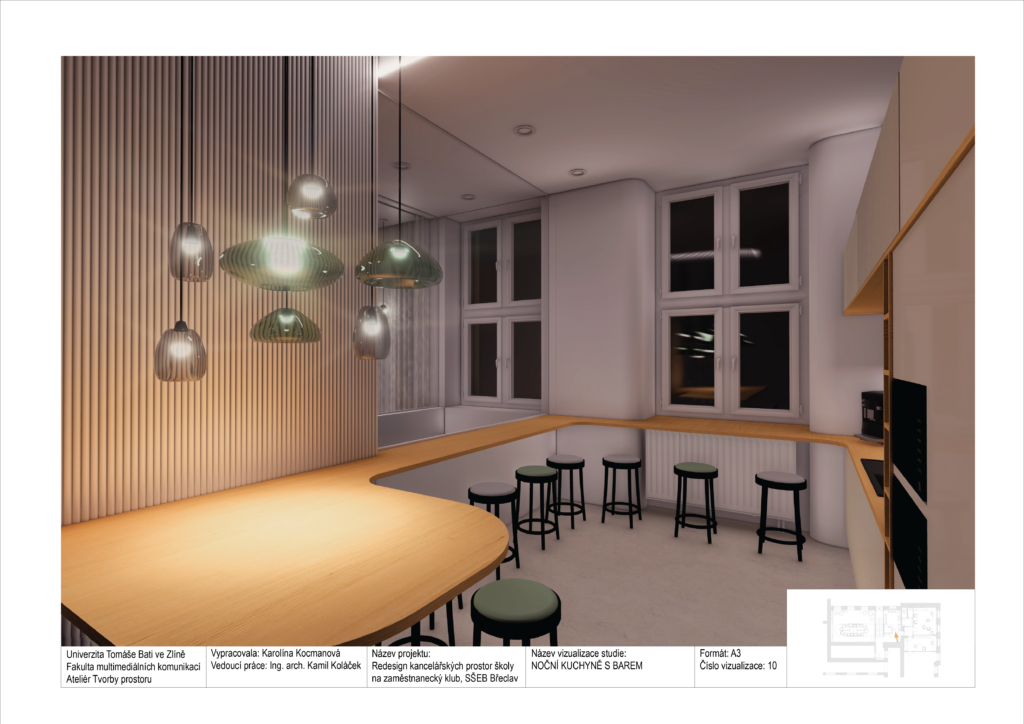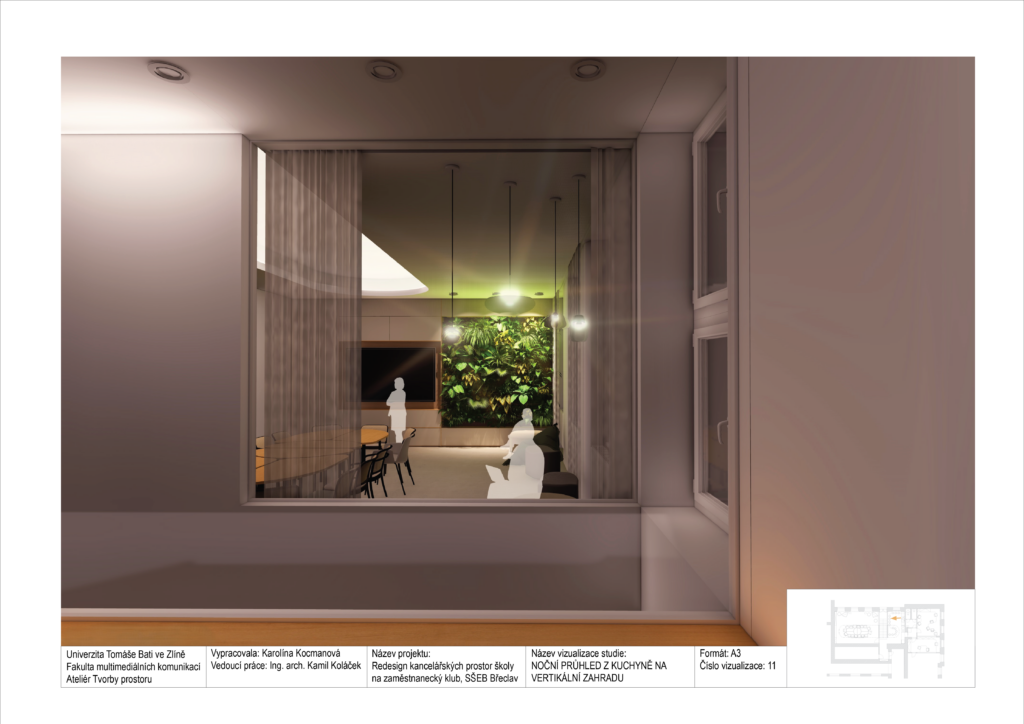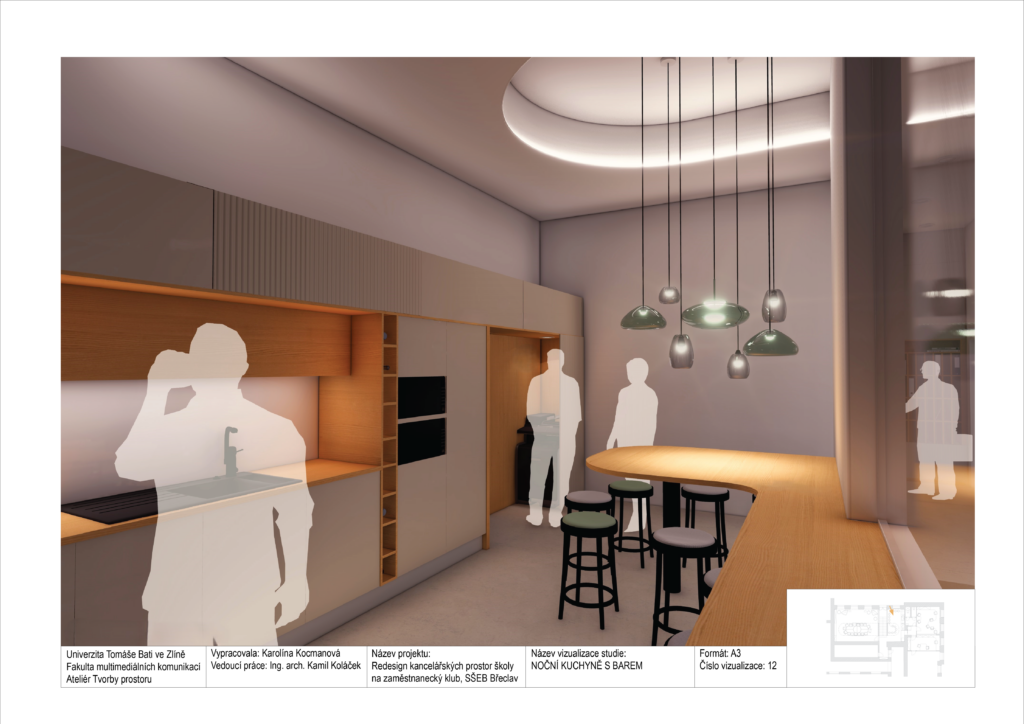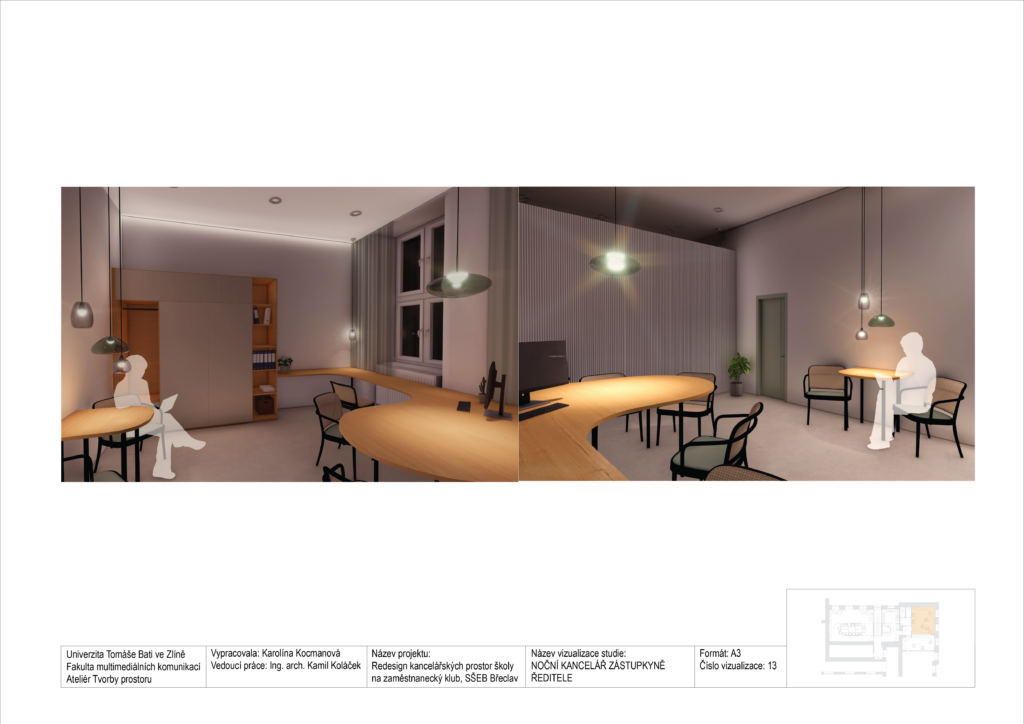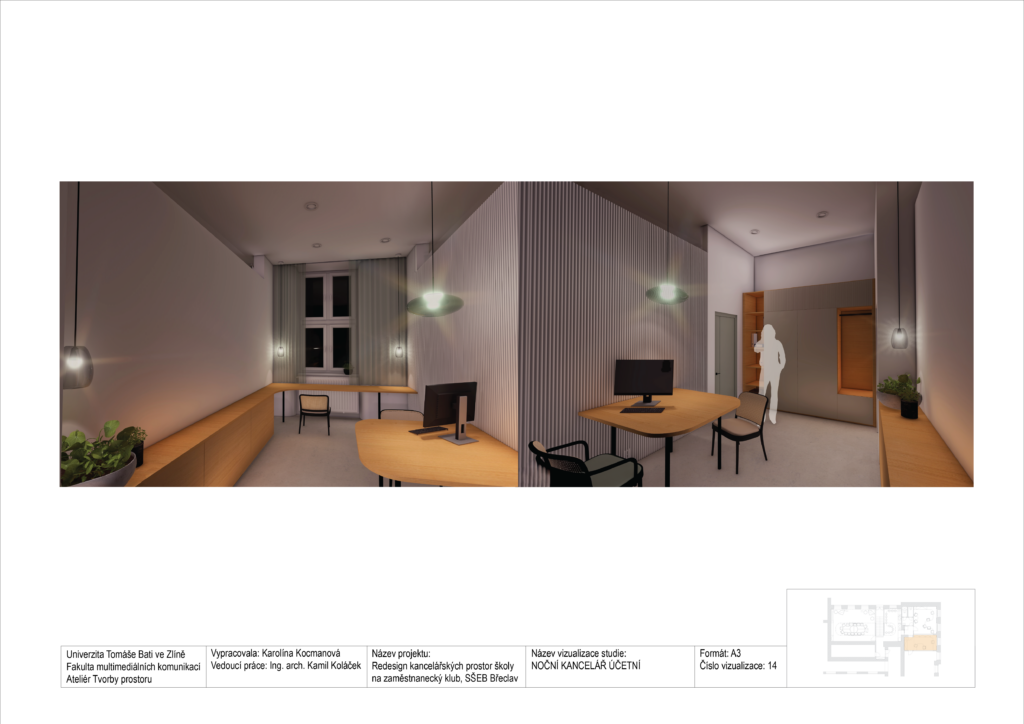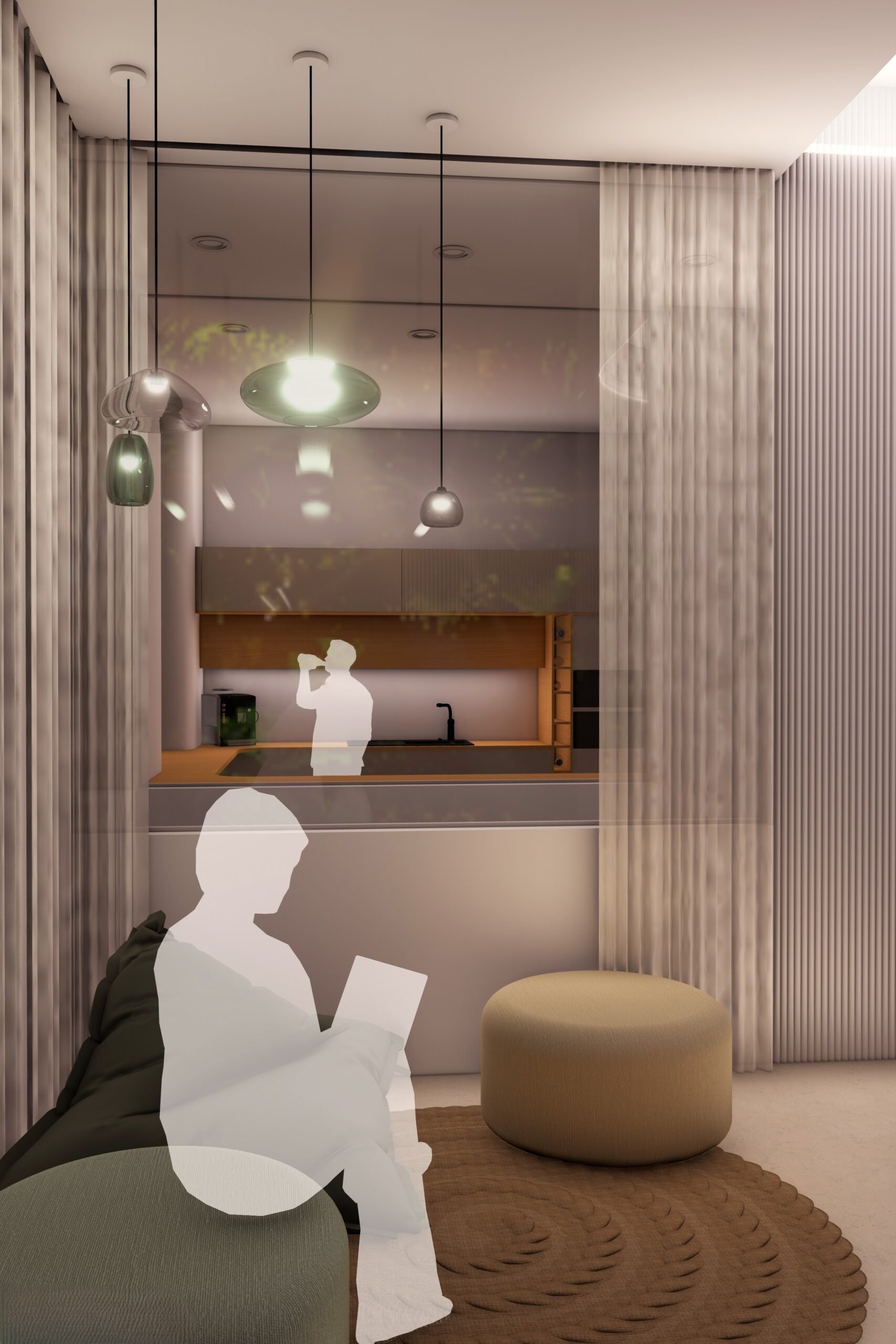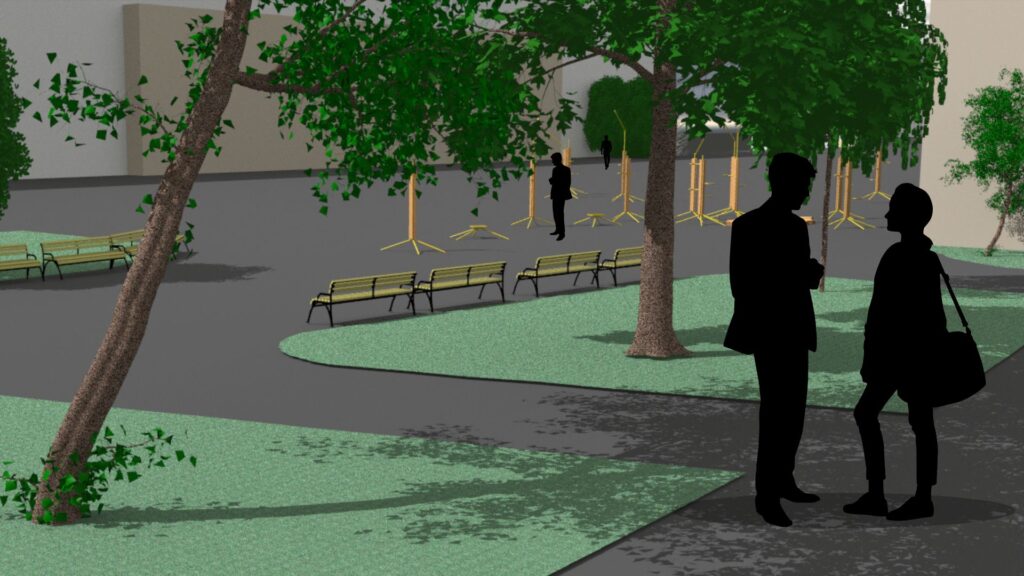This bachelor’s thesis focuses on the redesign of school offices into an employee club. The goal is to
create a multifunctional space that caters to all the needs of school staff through its flexible arrangement.
Its primary purpose is to serve as a meeting room and staffroom, while also providing space for relaxation
and extracurricular activities.
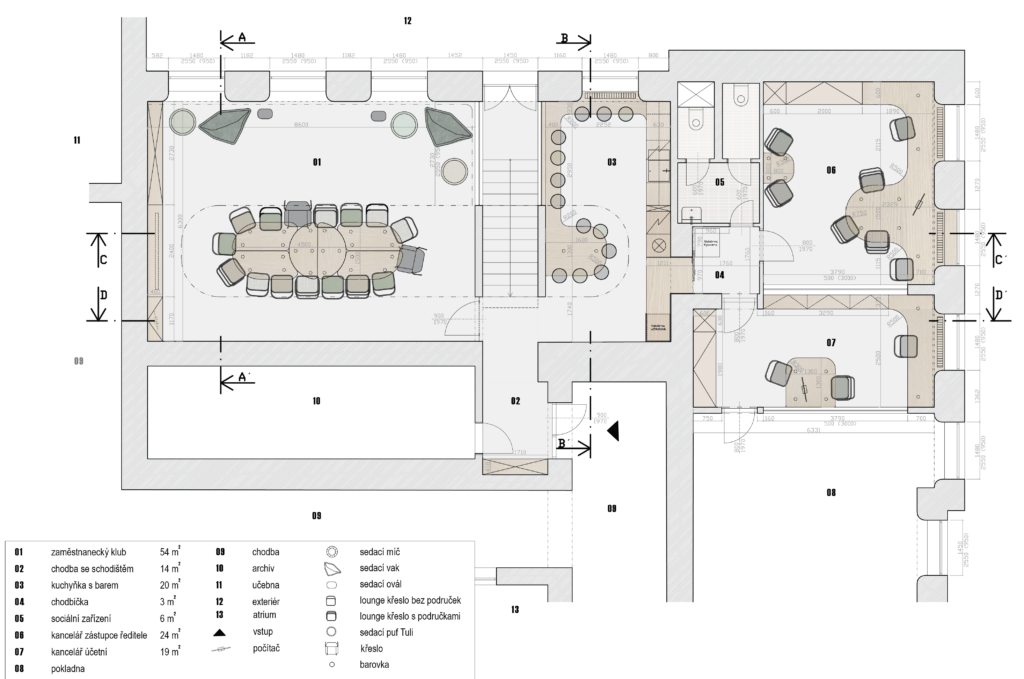
The bachelor’s thesis assignment was to design the interior reconstruction of the Secondary Industrial School in Břeclav. Originally, it consisted of three offices and an adjoining kitchenette on the first floor of the school. After the reconstruction, there should be a closed space exclusively for teachers and other non-teaching staff of the school. This so-called staff club will also serve for relaxation directly in the school building. The client’s requirement was that the layout of the club space should allow for meetings at a table for twenty-five people. Another requirement for the technical equipment was the installation of a television with a minimum diagonal of two meters. Furthermore, there should be a computer with the possibility of fast access to the internet or work documents, such as teaching schedules and the like. Last but not least, there is also a designated space for a multifunctional printer with a copier. The kitchen equipment should include standard appliances, such as a dishwasher, refrigerator, microwave oven, and coffee maker.
The project includes all the client’s requirements for the reconstruction of the given spaces. Beyond their scope, the design also processes modifications of other adjoining spaces, such as a kitchen with a bar and adjacent office spaces.
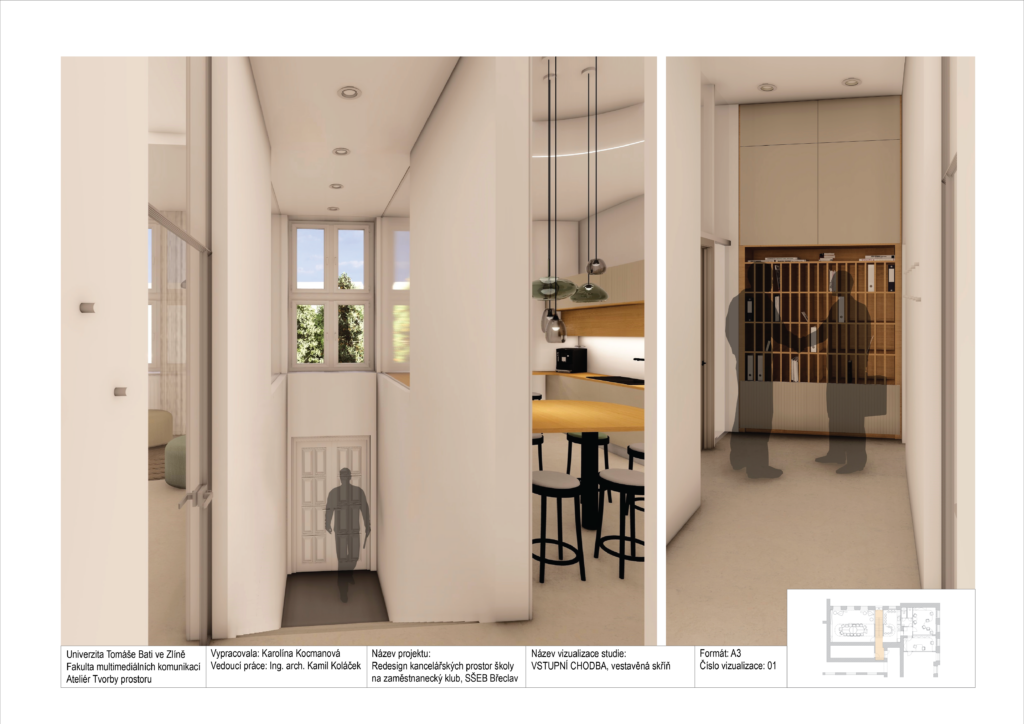
EMPLOYEE CLUB. It is an informal multifunctional space that is variable and adaptable to the user’s needs. In general terms, the employee club promotes social relations in the workplace and creates a pleasant working environment for employees. The informality of the working environment makes the workplace more pleasant and promotes the quality of work. The main function of the space is the meeting room. Various work meetings can be held here, but the primary purpose of the whole interior is mainly a place to meet colleagues. The new interior layout will be used for preparation for classes, relaxation or for extracurricular activities such as Christmas parties, birthday parties and similar occasions.
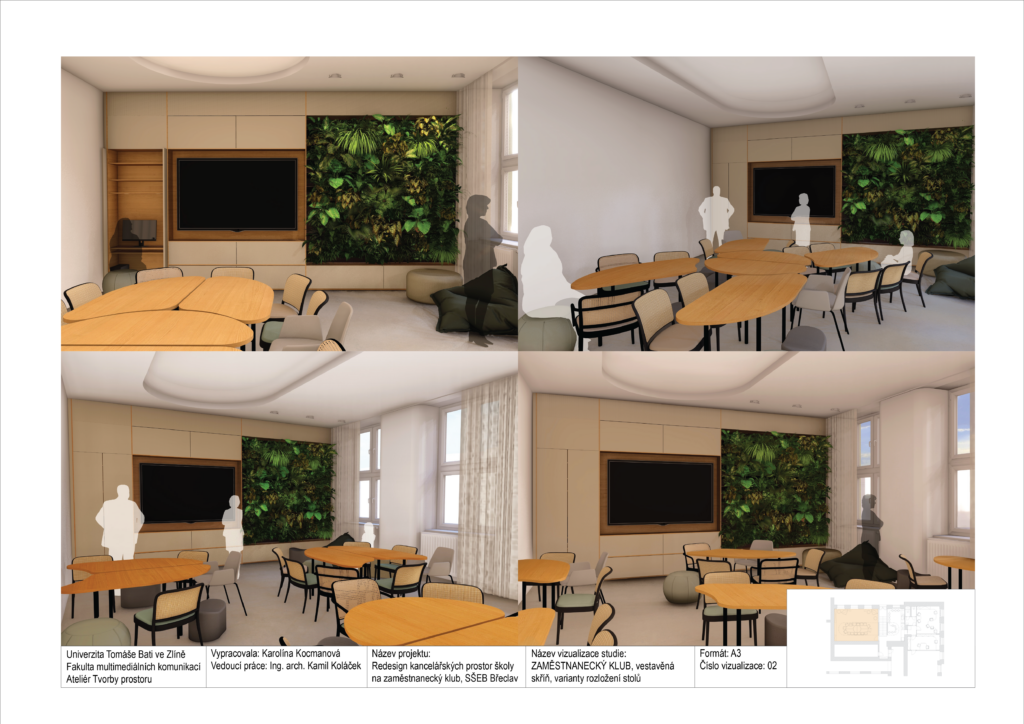
ORGANIC. An organic shape was chosen to revitalize the space, which is carried through all parts of the staff club. The organic shaping of the ceiling and table gives the space an informal feel. Traditional office and other spaces use rectangular work tables that tend to give a more formal impression. Informality is very important in the proposed space. The morphology of the table facilitates the use of various seating elements, which everyone can choose according to their mood or needs. This creates an informal little hub for school needs. The combination of planes and curves emphasizes the rounded window casings, which run throughout the interior of the club and adjacent offices. The fluidity that the curve allows supports the connectivity of all spaces. The staff club comes to life with these shapes.
GLAZING. In the project, glazed views have been created that aid both the illumination and the connection of the various adjoining rooms. The main room of the staff club is connected through a corridor with a kitchenette. It offers a constant indirect contact among employees in the staff club. If privacy and undisturbed meetings or relaxation are needed, this glazing can be shaded with a curtain, as mentioned above. Indirectly, greenery has been introduced into the kitchenette in the form of a view of the vertical garden located in the main room of the staff club.
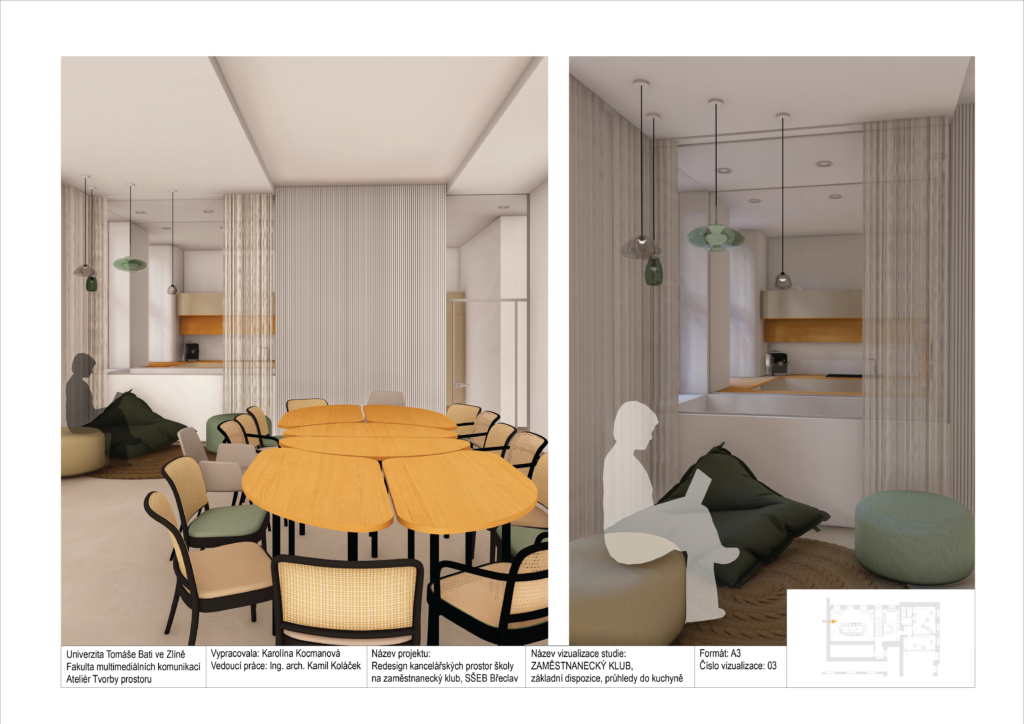
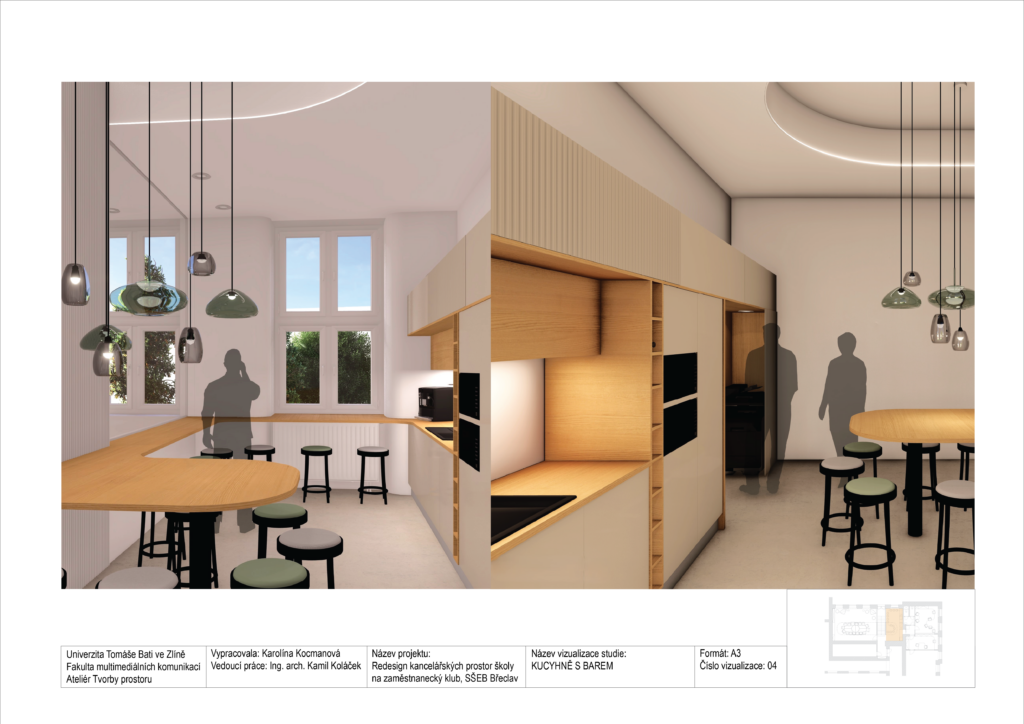
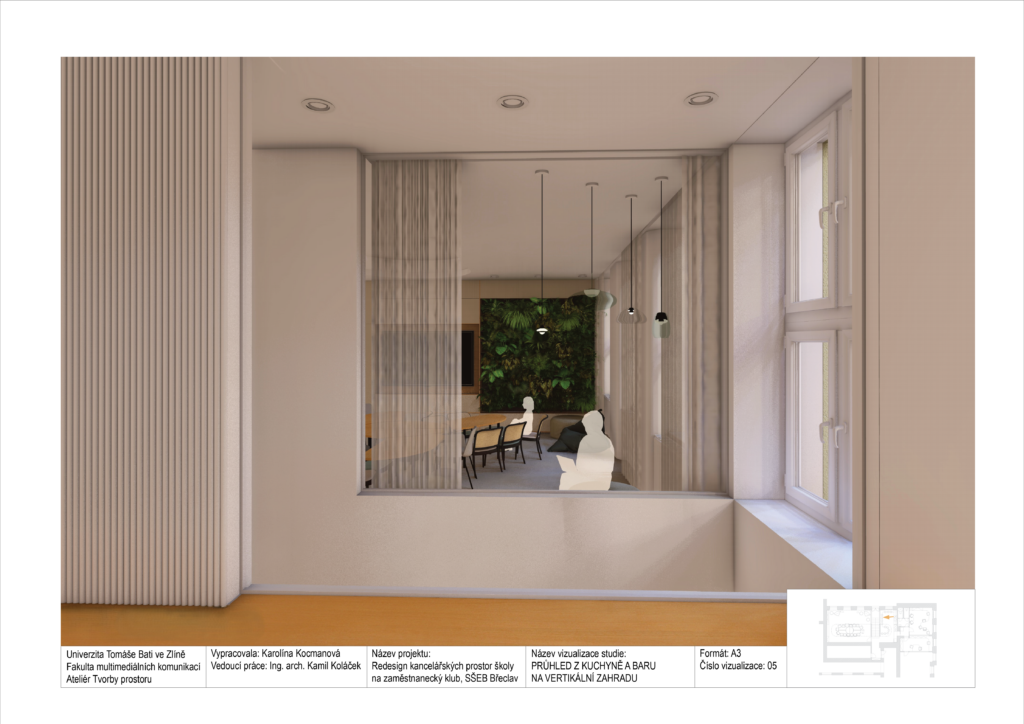
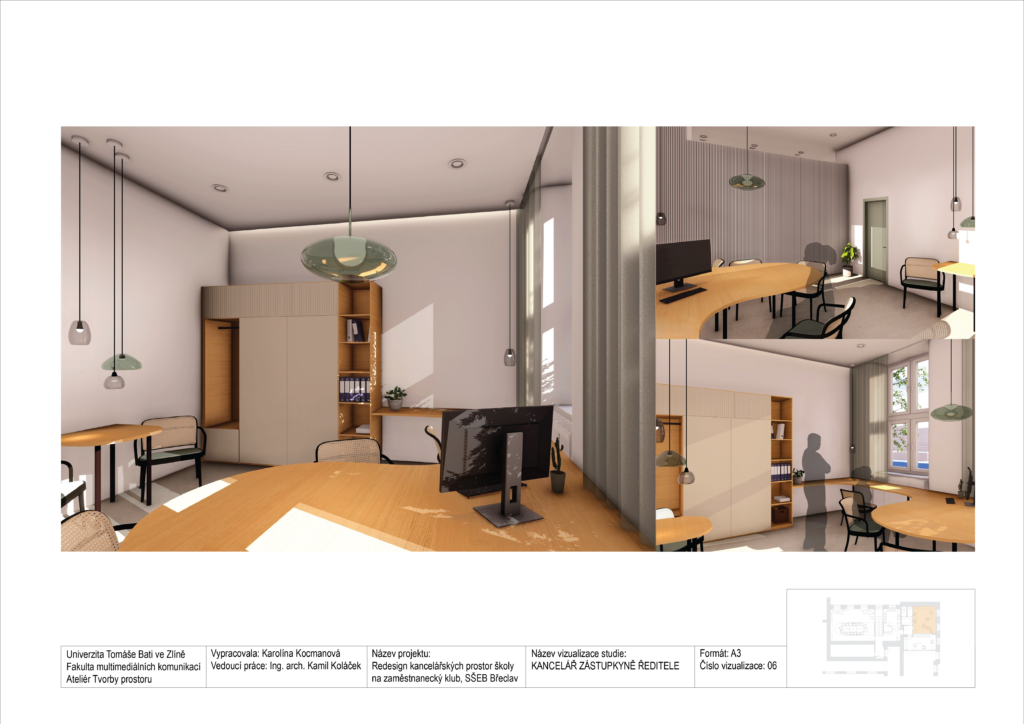
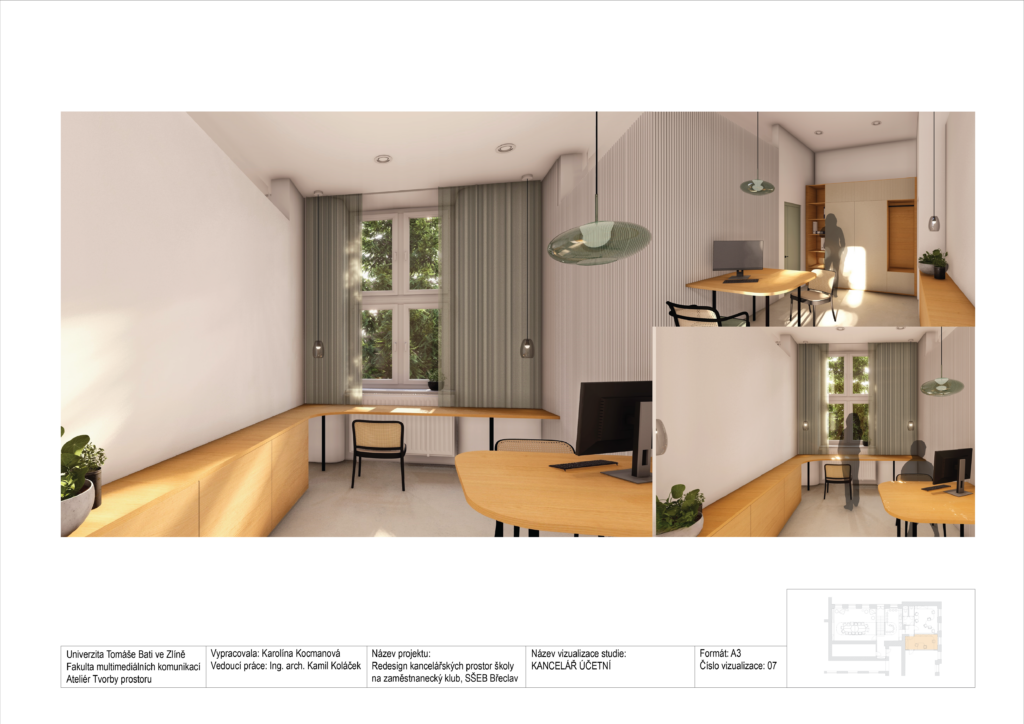
VARIABILITY. Thanks to the variability of all the furniture equipment of the club, a meeting room with a large work table for twenty-five people can be created here. By simply changing the layout, the entire interior can be adapted to the daily needs of its users, or a café area can be created for relaxation and entertainment. The six-piece organic table can be combined with different types of seating furniture.
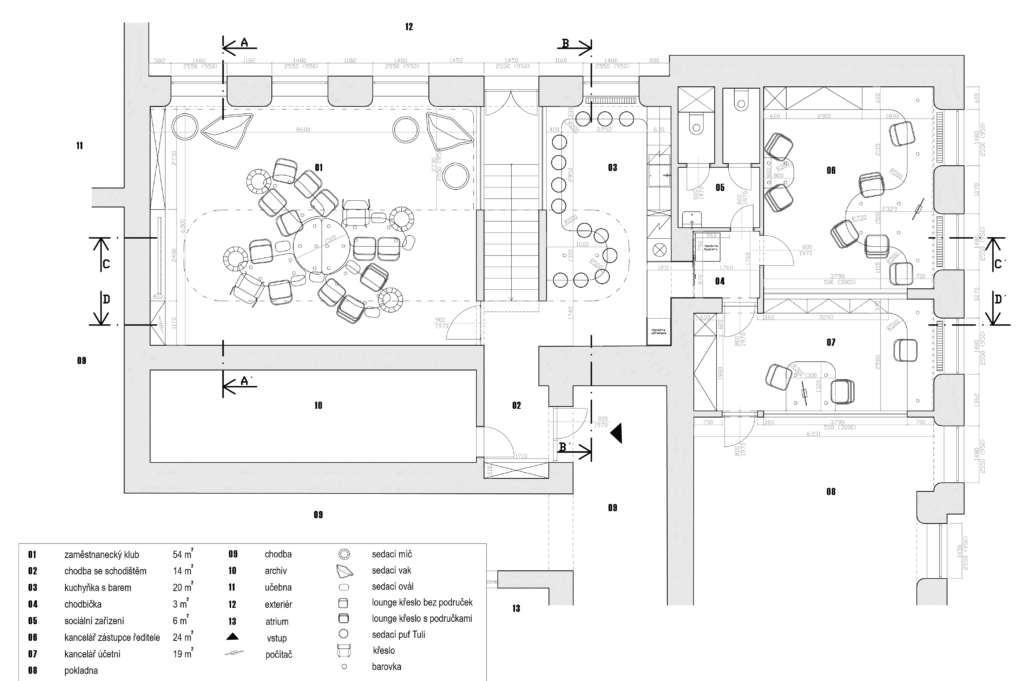
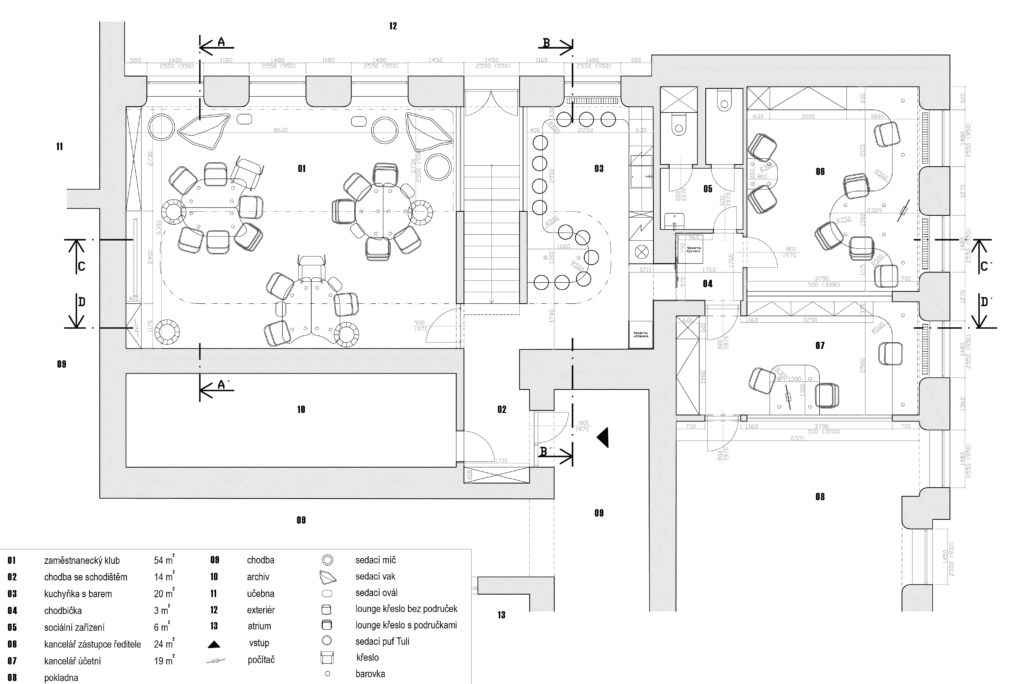
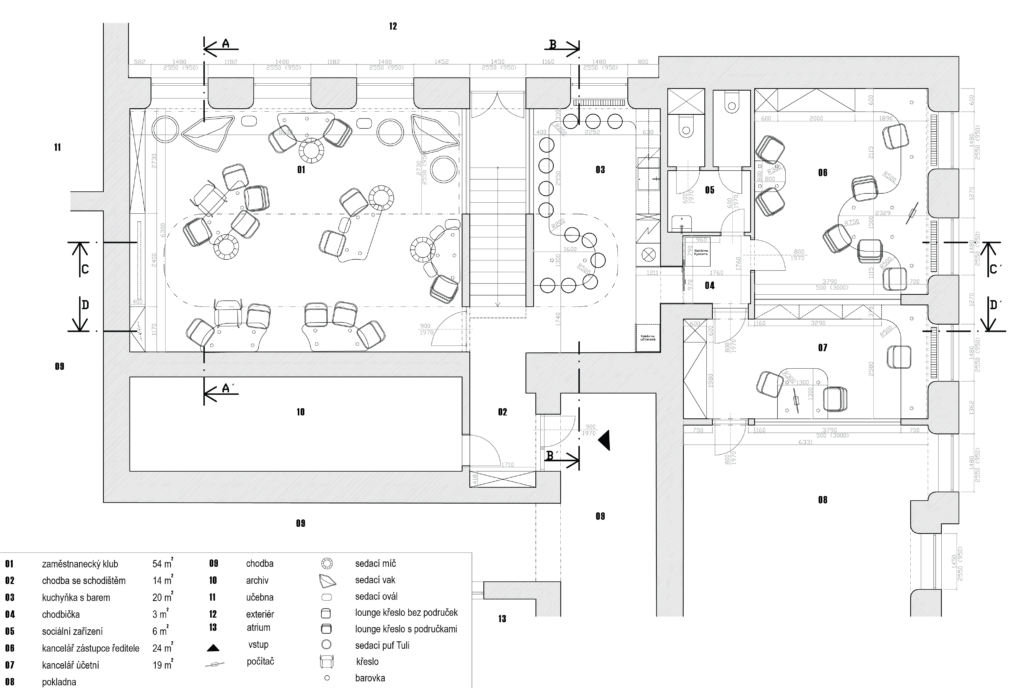
The ceiling height in the entire treatment area was 3.9 metres. There are three levels in the proposed study of ceiling ceilings. The base height of the lowered plasterboard ceiling of 3.5 metres is in the majority of the treatment area. The next ceiling level at 3.6 metres is a lowered ceiling.
BARISOL. The ceiling is backlit and forms the main source of lighting in the main clubhouse.
The original ceiling height is only retained in one part of the space, which is the ceiling above the bar.
All light fittings, curtain rails and all electrical wiring. The ceiling is homogeneous due to the incorporation of plasterboard. The only element that interferes the uniformity of the ceiling are the suspended glass luminaires that complete the atmosphere of the whole space.
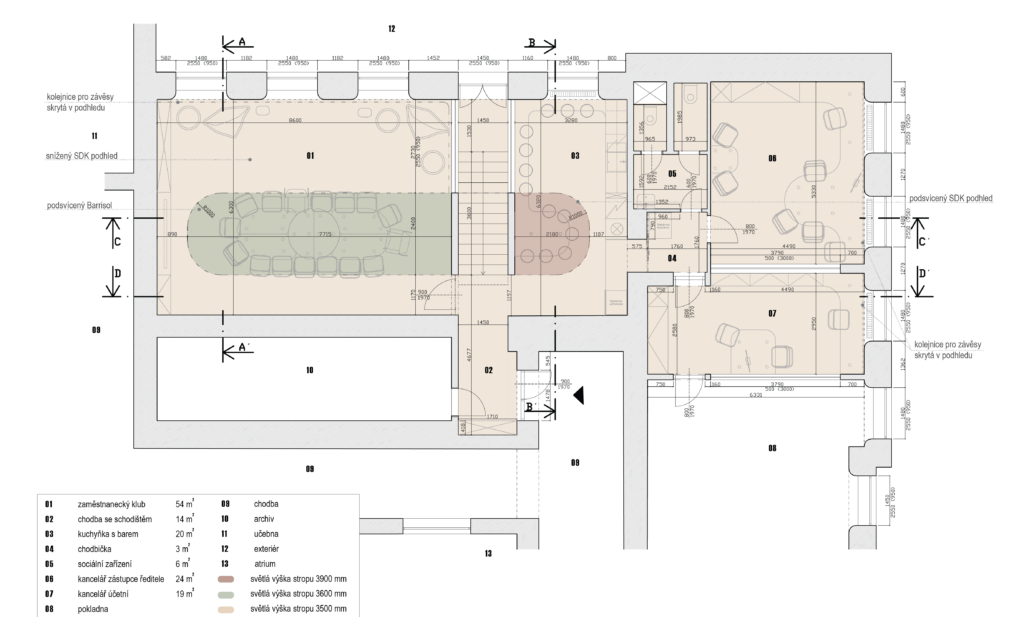
The colour and material design of the employee club is in natural and soft colours.
Wood with textured plaster adds pattern to the space and is complemented by accents of green. Shades
of green are suitable for a relaxing and peaceful working environment.
