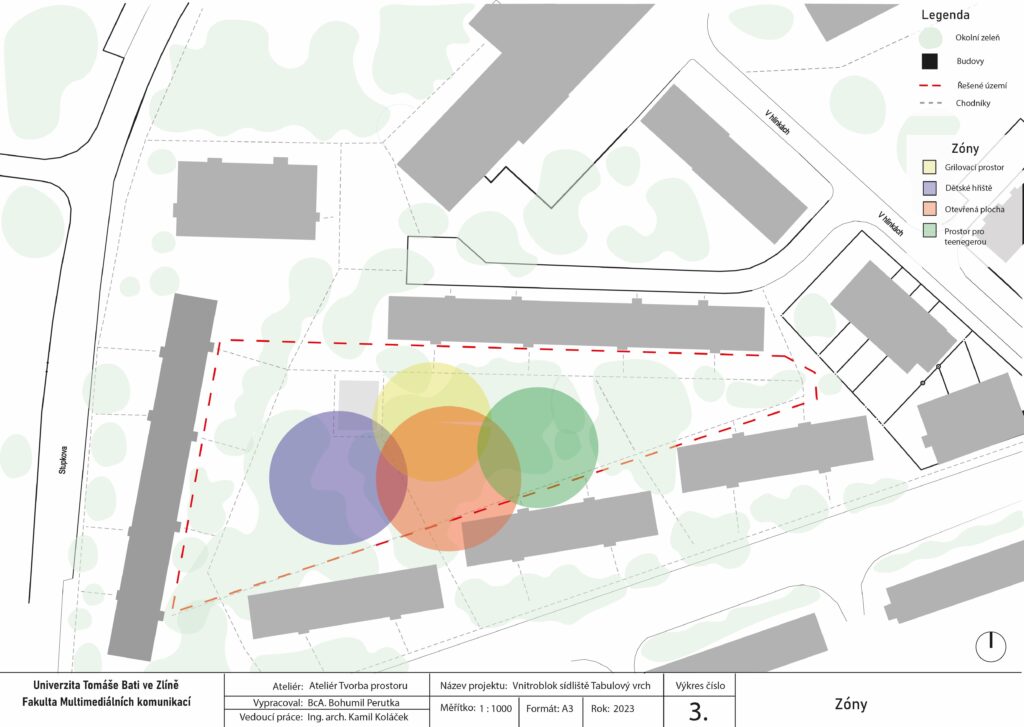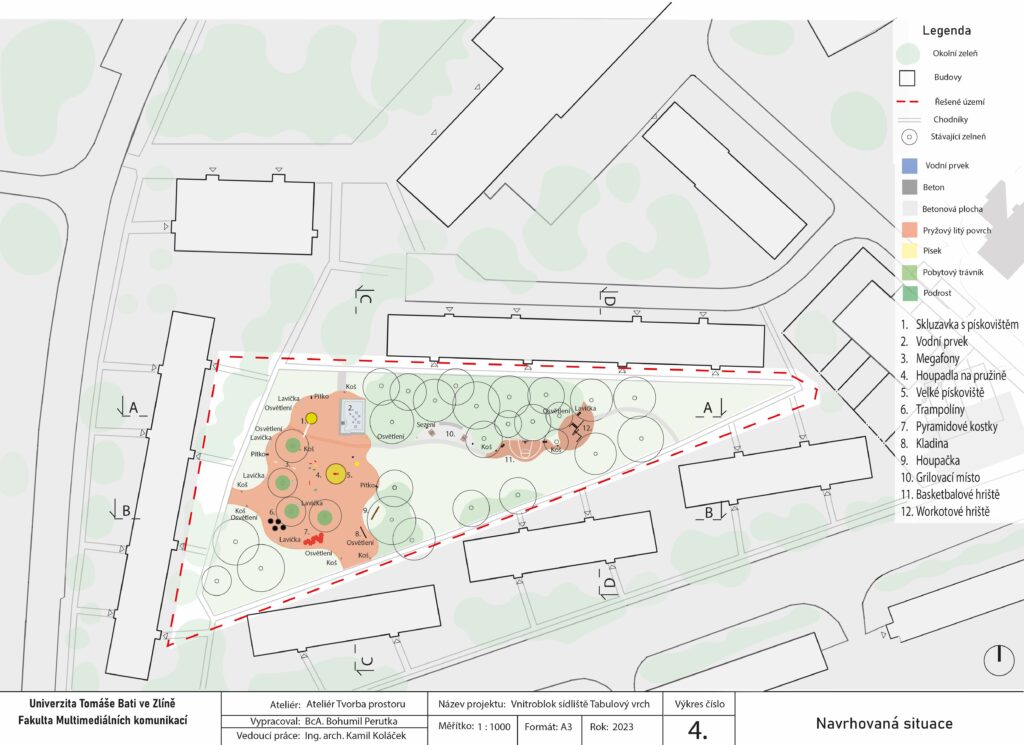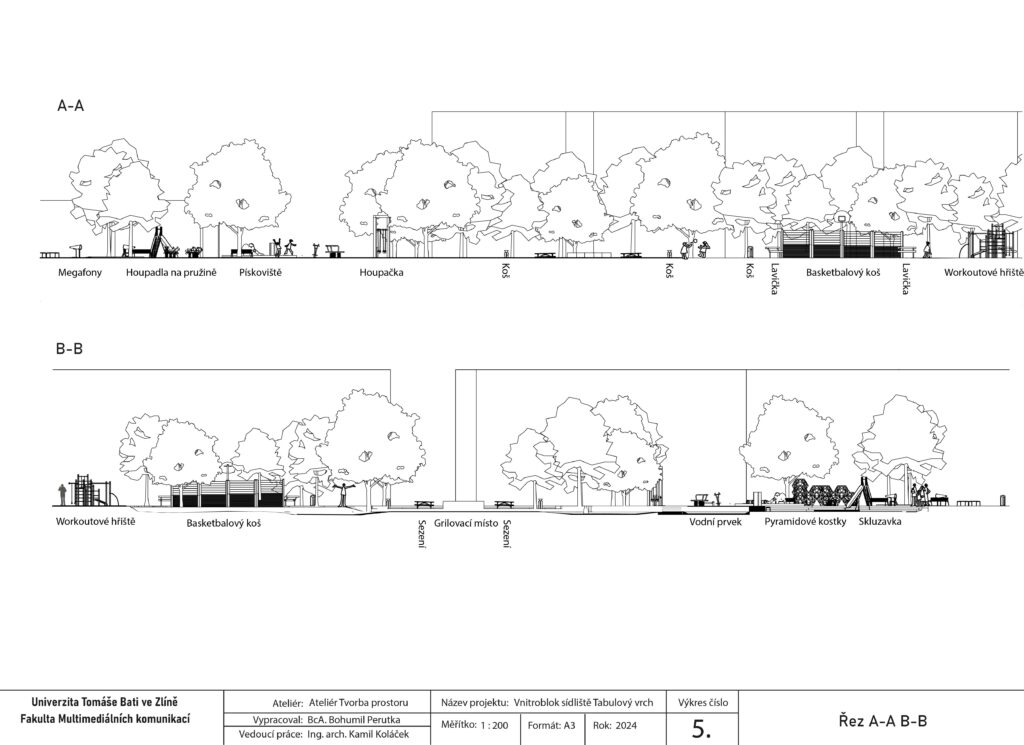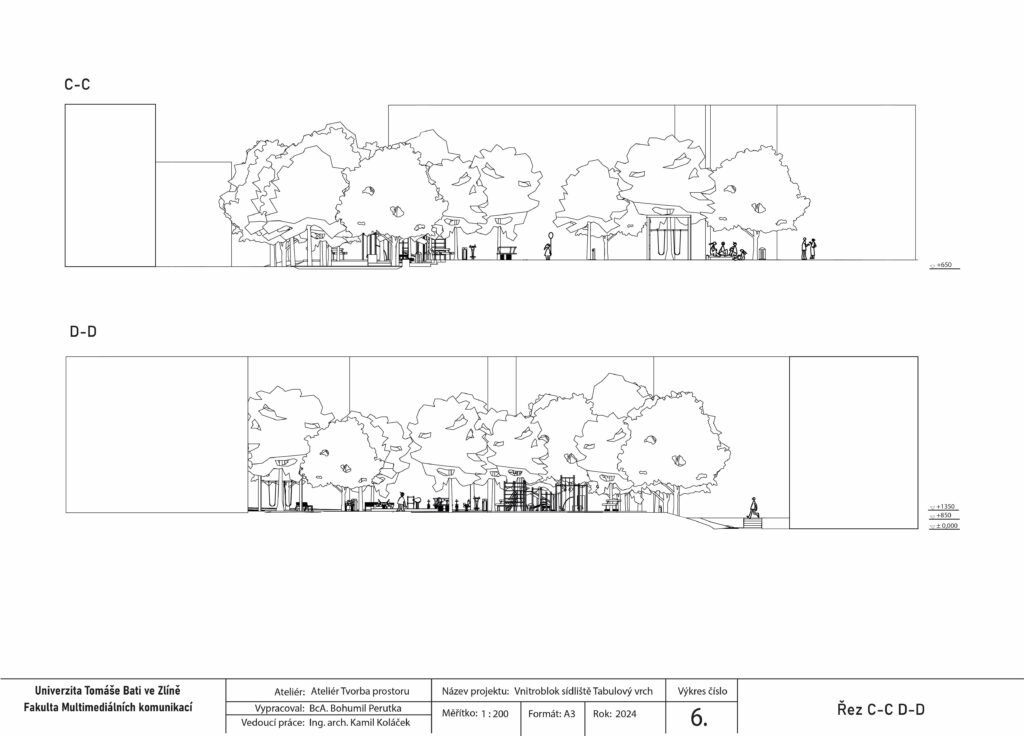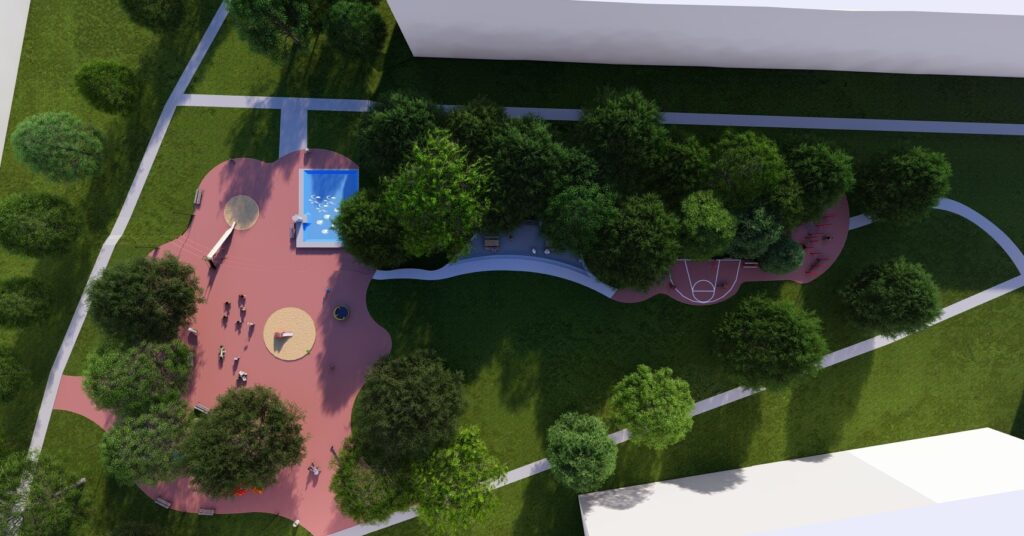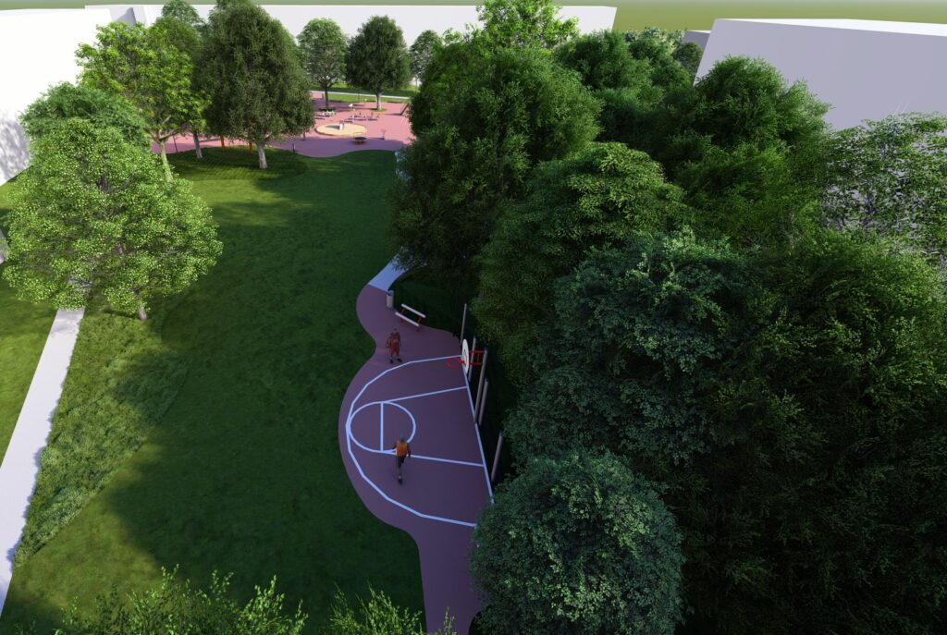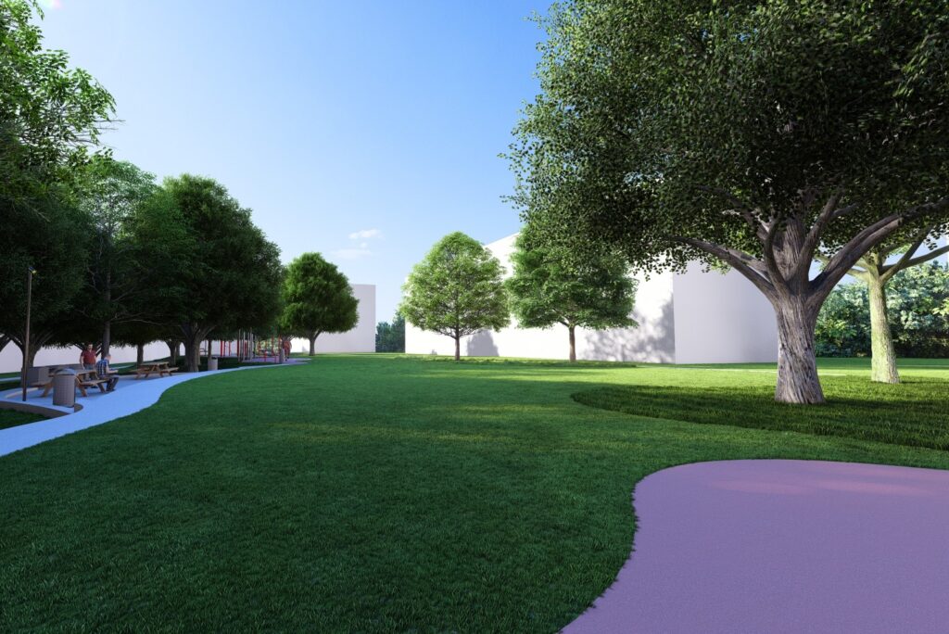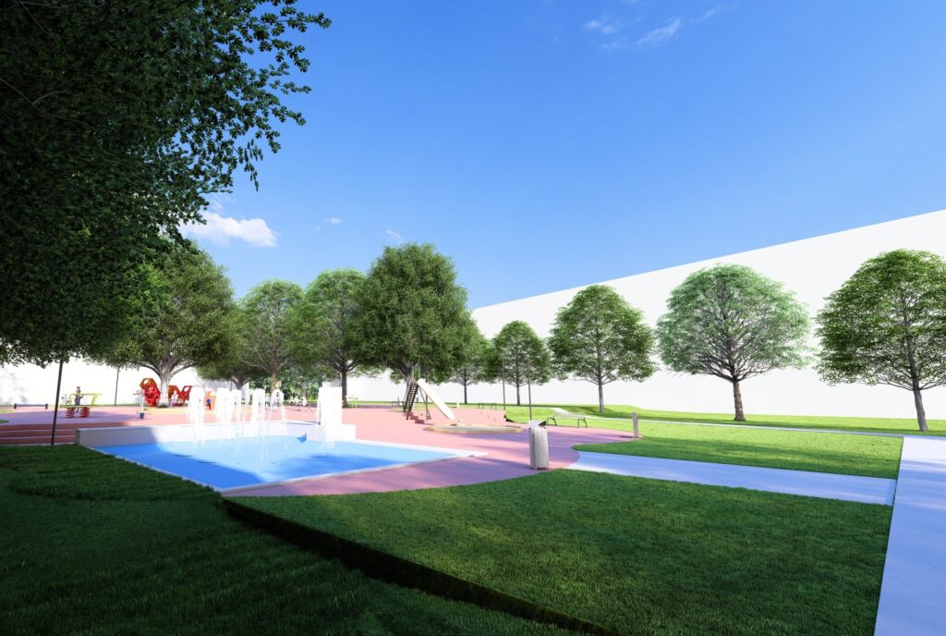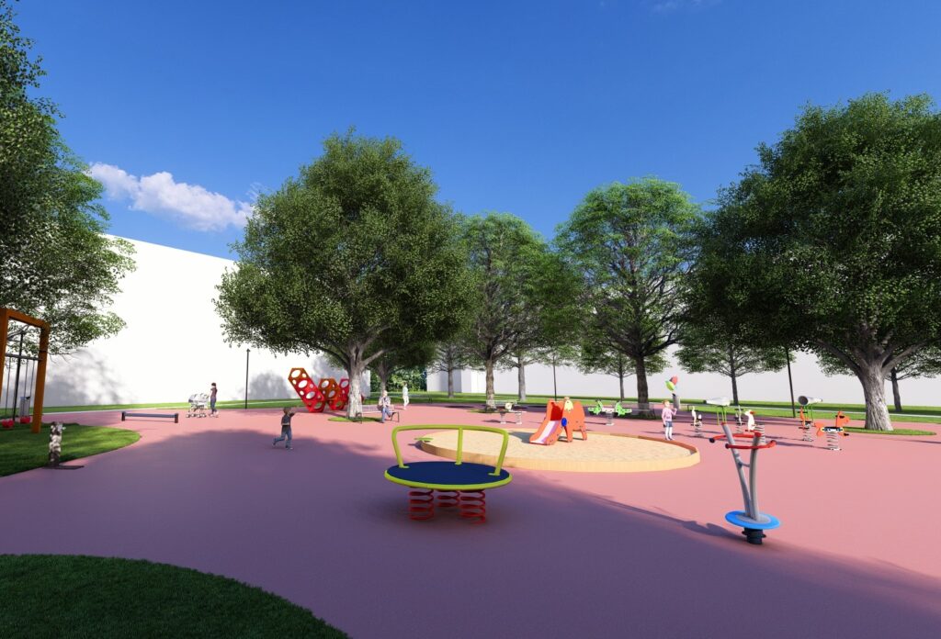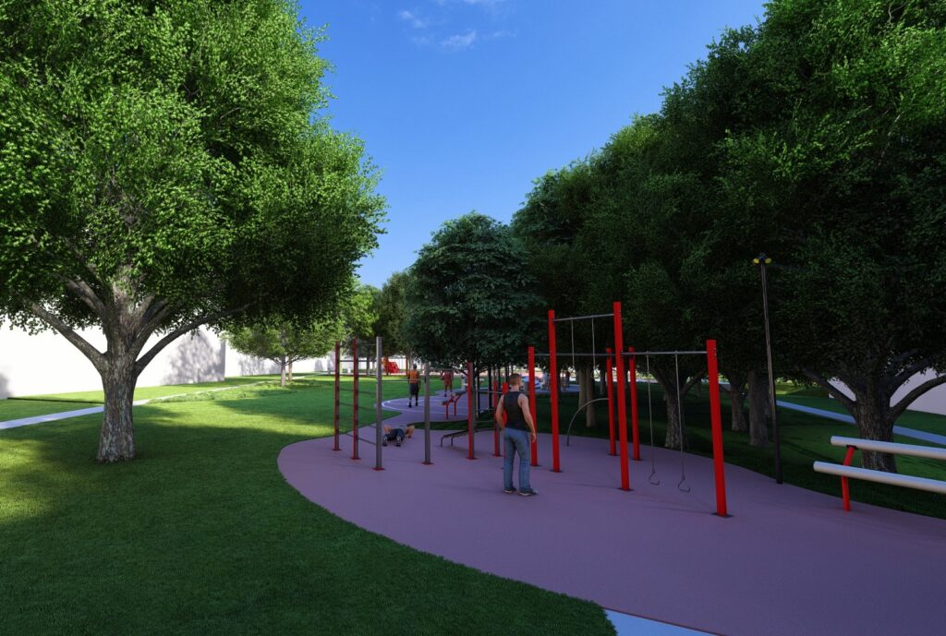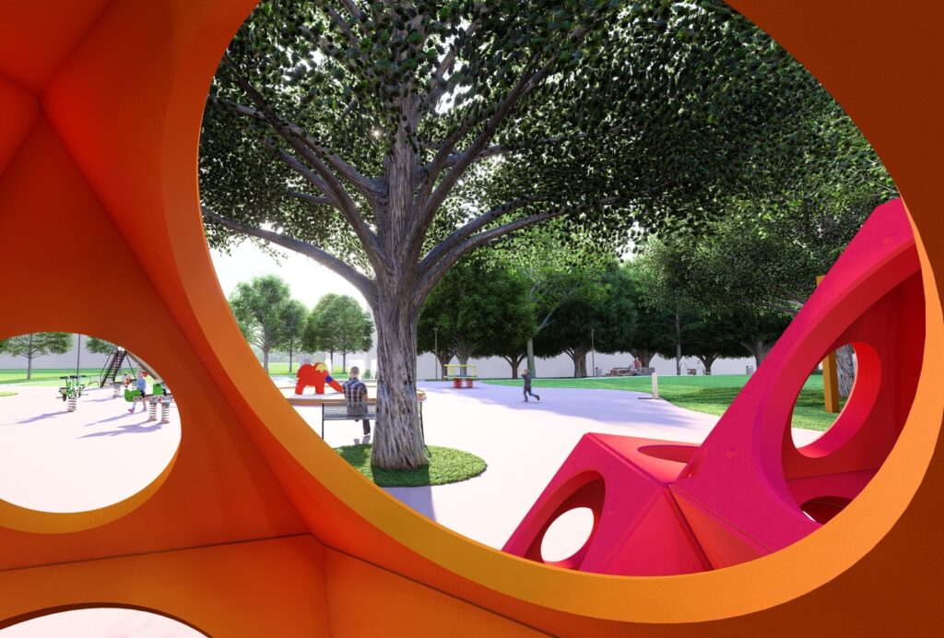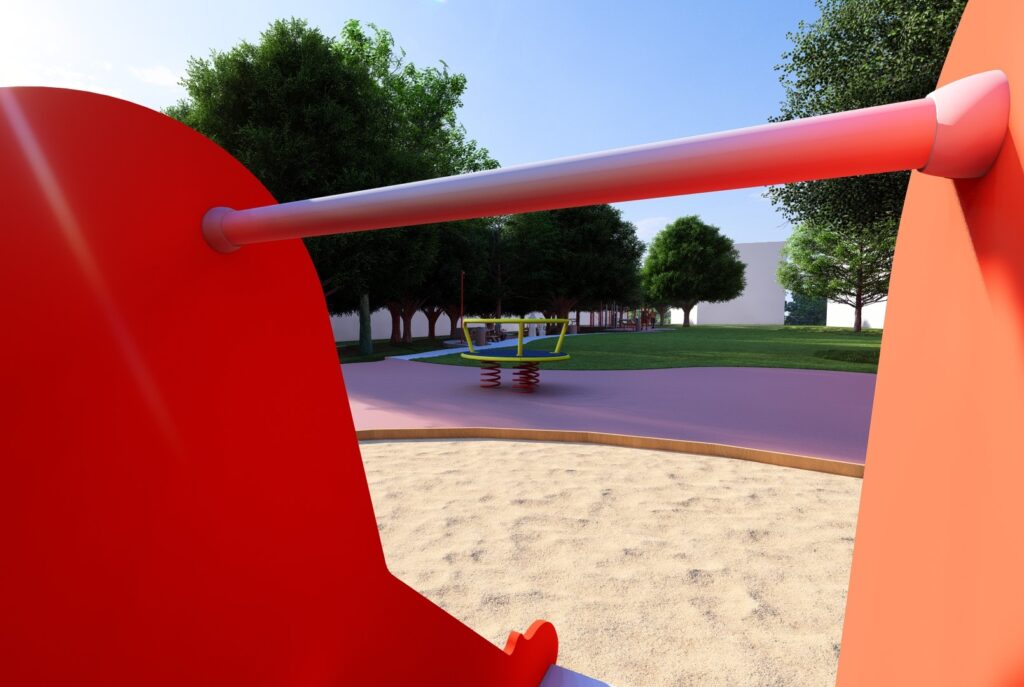Settlement Tabular Hill Olomouc
The concept of my work is based on the idea of taking into account all age categories living in Czech housing estates and their needs. Therefore, there is not only a preference for children, but there is an attempt to create a place for both older people and adults. The whole space is therefore divided into segments according to age, but at the same time connected by a line running through the courtyard, which serves as a wall to create an undisturbed plane that becomes a connecting element. The project is unified in basic colours such as red, green, blue. These are reflected both in the surface material of the playground and in the colour of the children’s toys. Furthermore, the red colour transitions to the basketball hoop, to the workout court. The aforementioned playground and workout court are located at the opposite end of the courtyard, with a large open area in between, creating a soft boundary between the two worlds. In between there is a barbecue area that is put in the middle. Thus, it serves for parents who can see their kids here and equally for teenagers who do not have barbecue options in prefabricated houses. The playground resembles flowing water on an area that spills out to the sides and surrounds the old fire tank at its bottom. The reservoir became a water feature with water fountains. The upper part of the playground retains mature trees, creating natural shade. In the central part of the playground there is a large sandpit with other play elements. The meadow area is undisturbed and invites community events of all kinds. At the bottom of the meadow there is a barbecue area with seating made of concrete.
