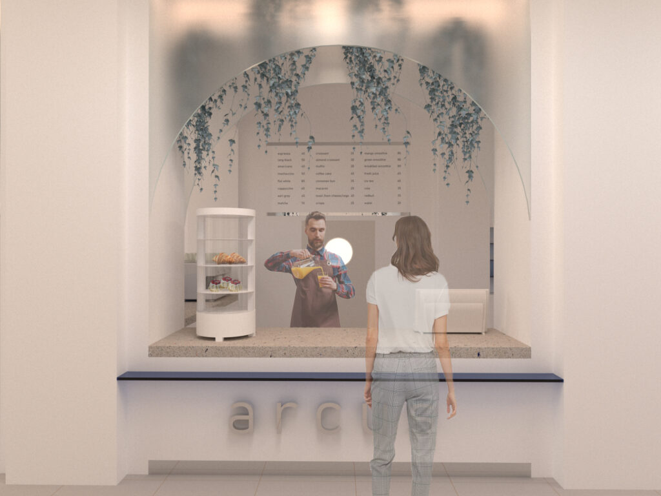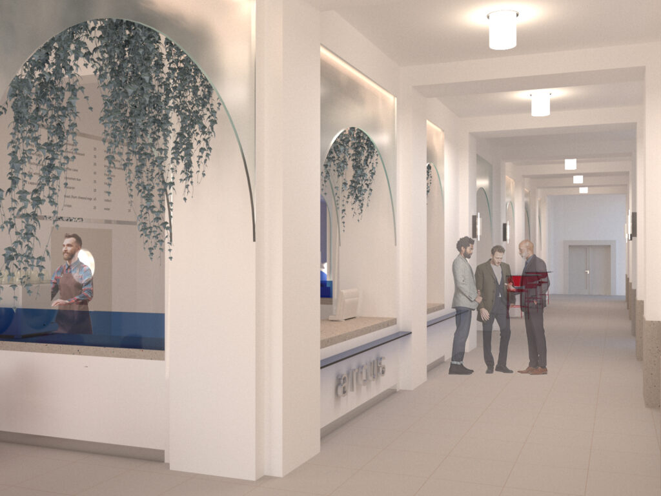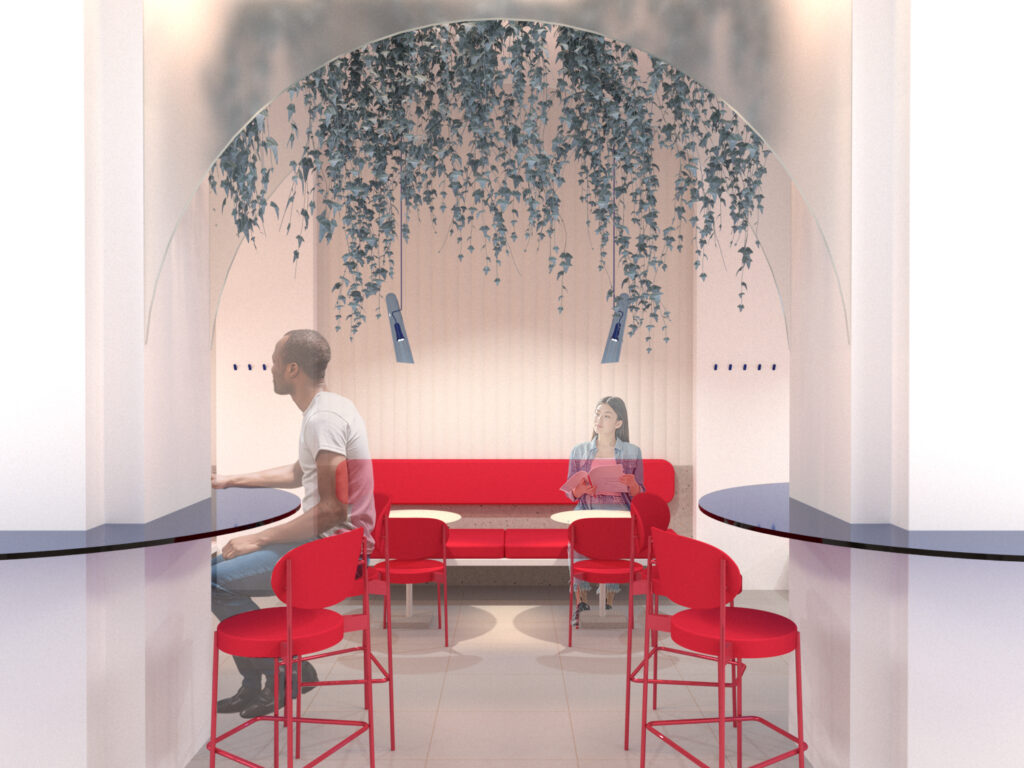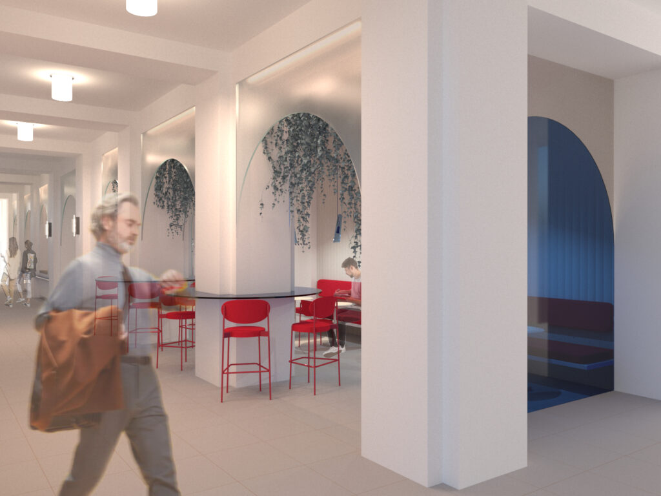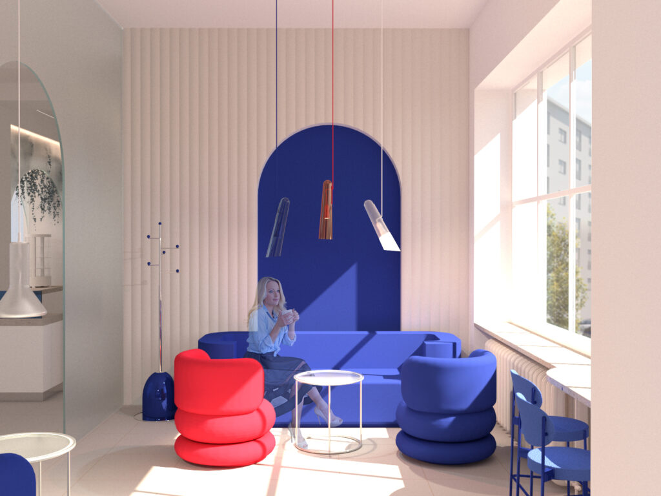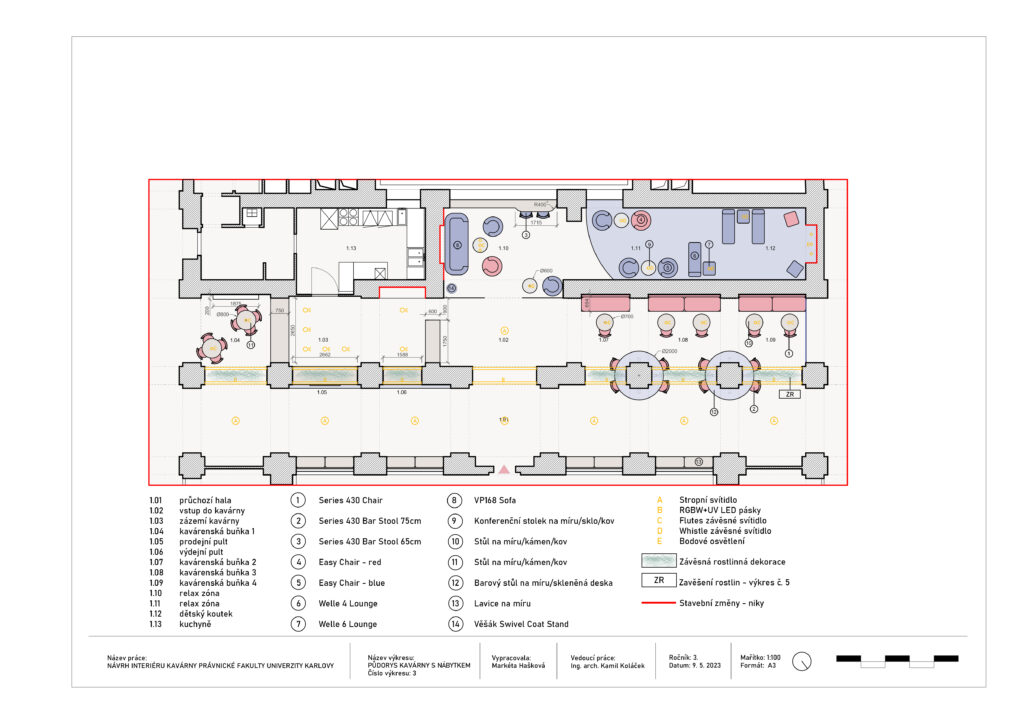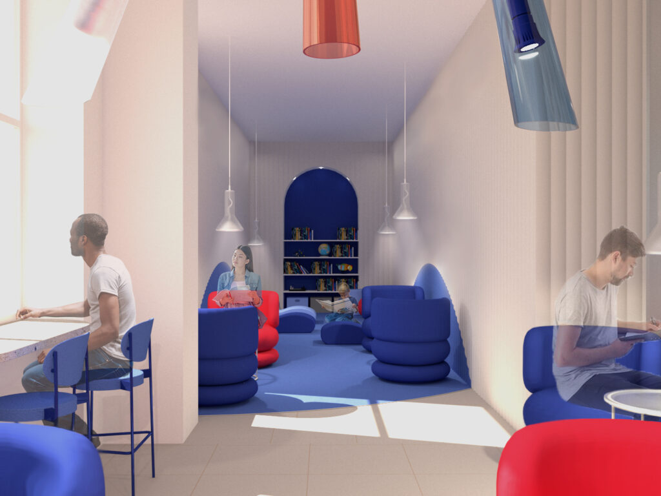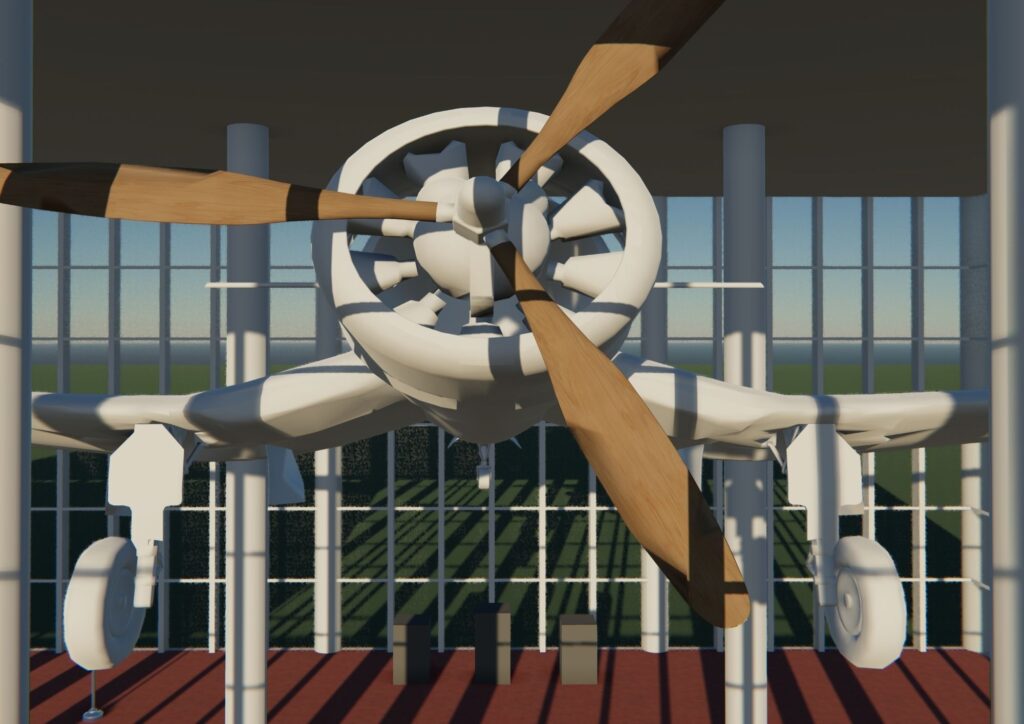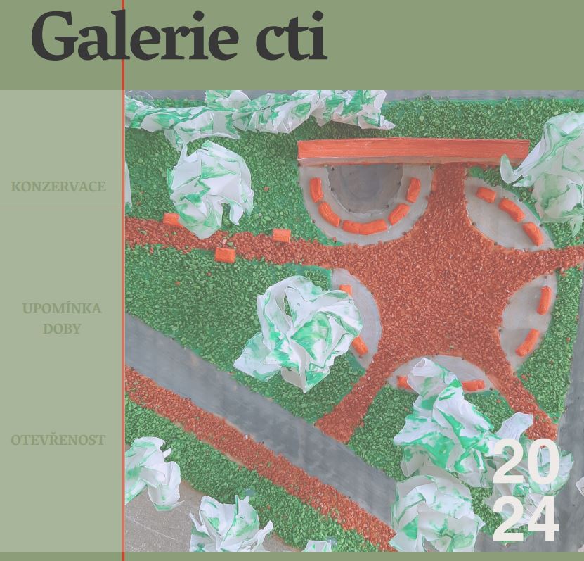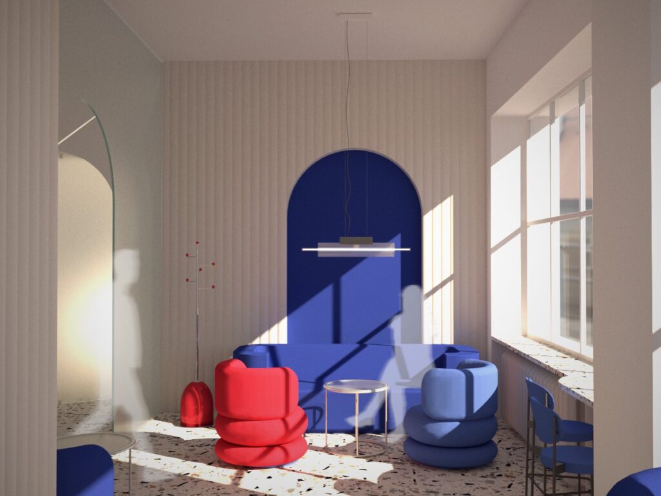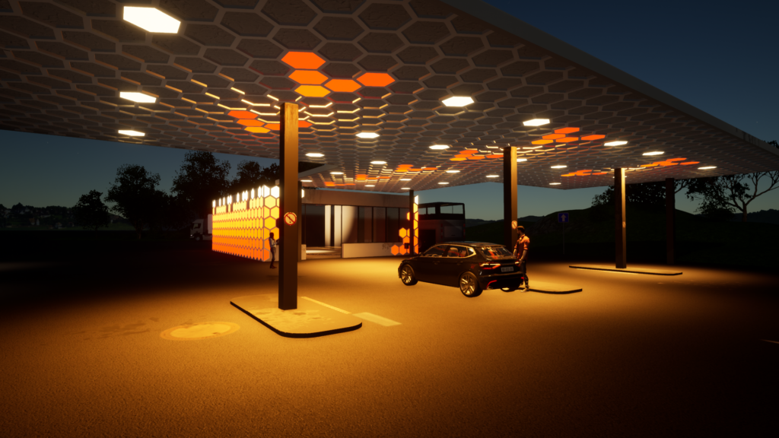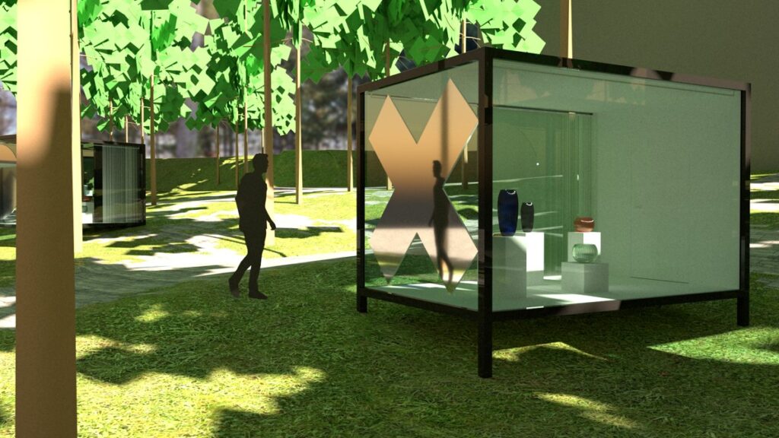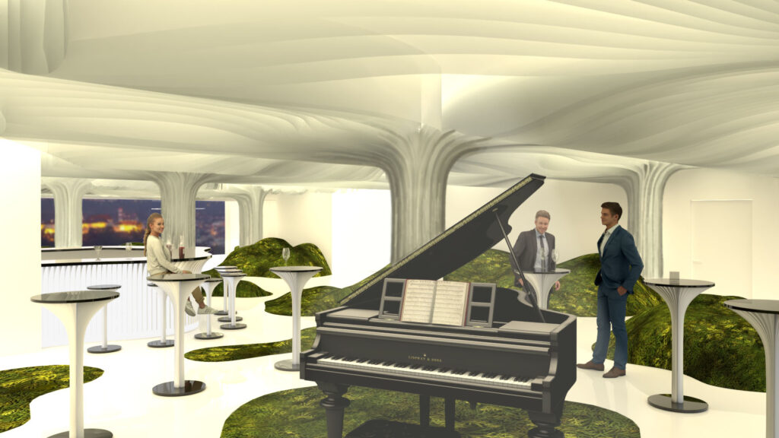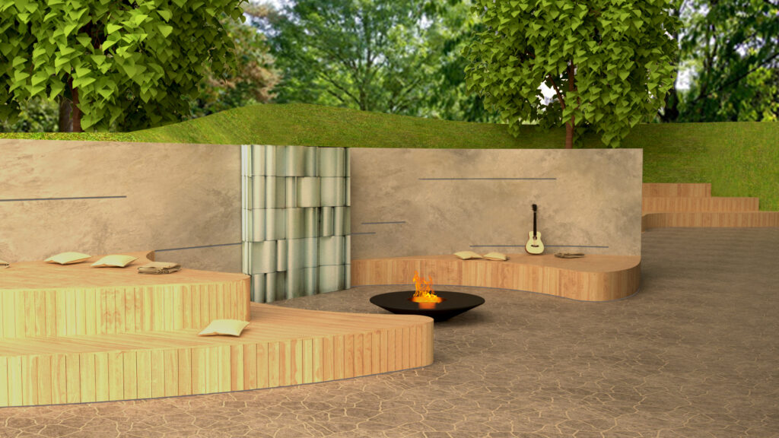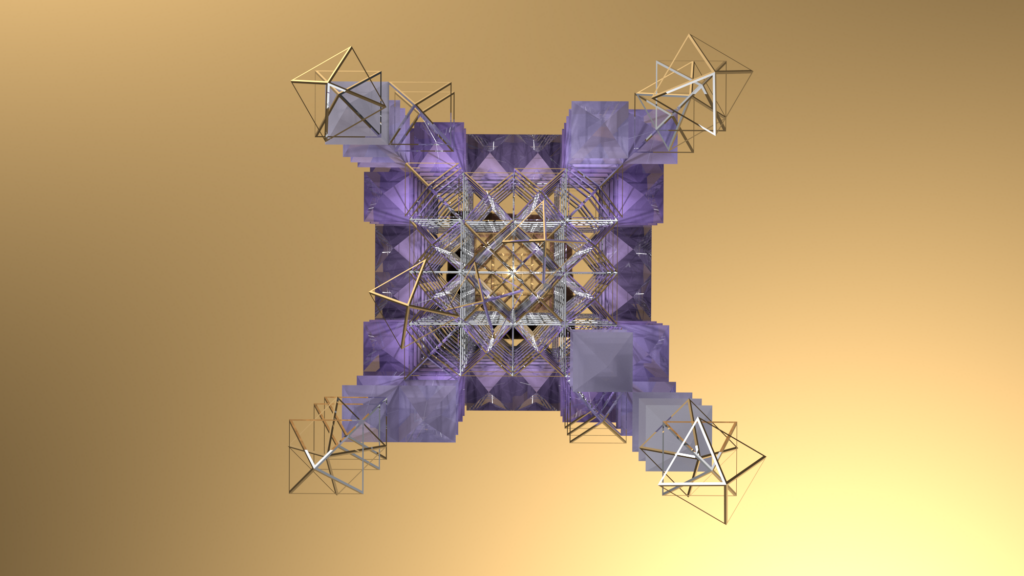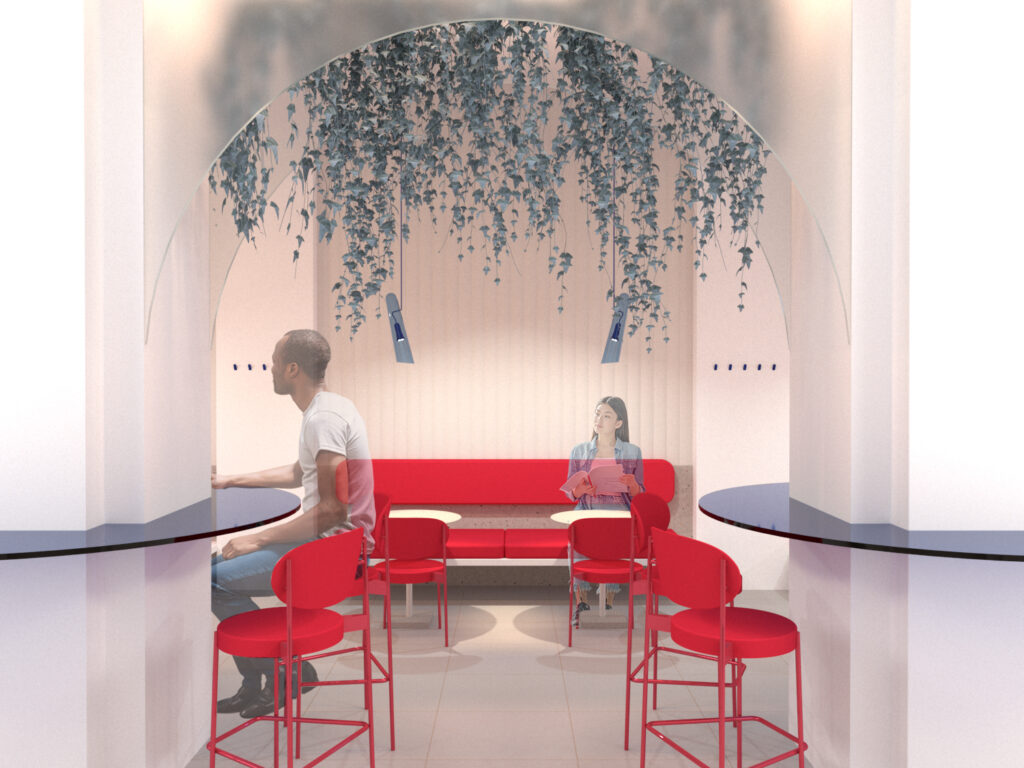The task was to revitalize the interior of the faculty, especially the café and the relax zone.
Layout solutions
The aim of the layout was to create an interior with plenty of space, comfort and privacy. Three main axes were created. The first axis – a passageway with a bar and benches. The second axis in bold red – the café itself offering classic and bar seating. The third axis – a relaxation zone with a children’s corner, which stands out for its blue colour scheme and comfort. The total proposed space offers seating for about 50 people.
Architectural design
The main motif of the design is the arch. The inspiration comes from the faculty’s arched arcade and some of Kotěra’s original designs. The rounded shape also creates a contrast to the rest of the building’s interior, where a rectangular grid often appears.
Thus, in the café area, glass panels consisting of milky glass have been built in between the original columns, guaranteeing privacy, but also the flow of light from the corridor. Another element is the plants that complement the interior and non-violently separate the different zones of the space.
Material solution
The intention was to create a clean, bright space that relates to the generous spaces of the faculty and impresses with new elements.
The interior is dominated by milky glass, through which the colours of the café chairs and armchairs shine through. It is the furniture that acts as a colour accent, along with the complementary lighting.
