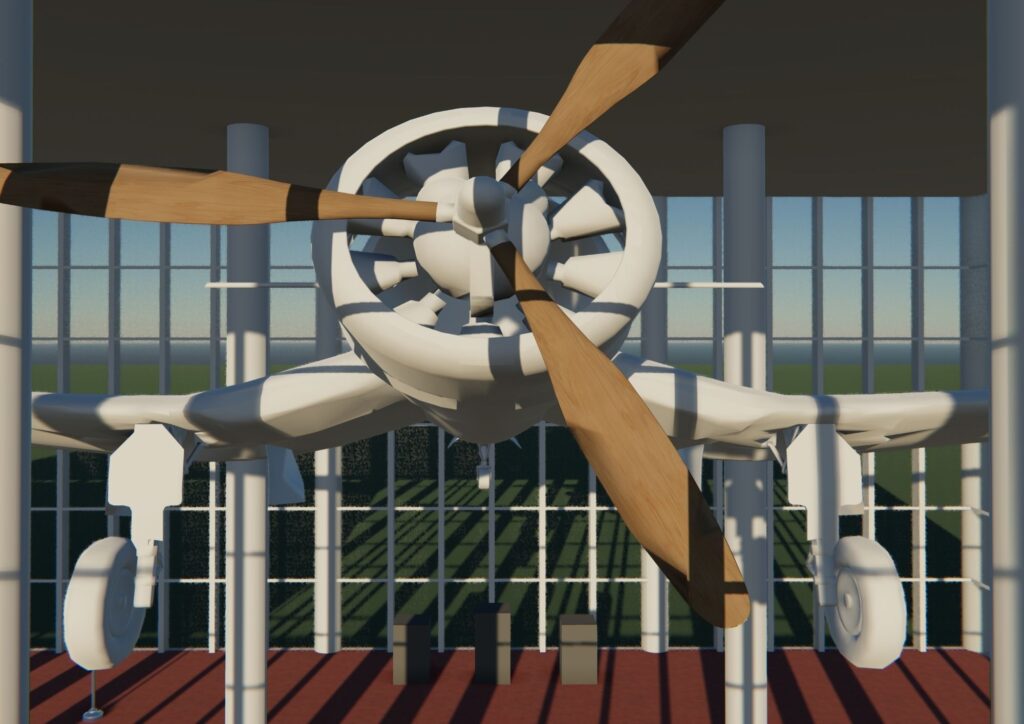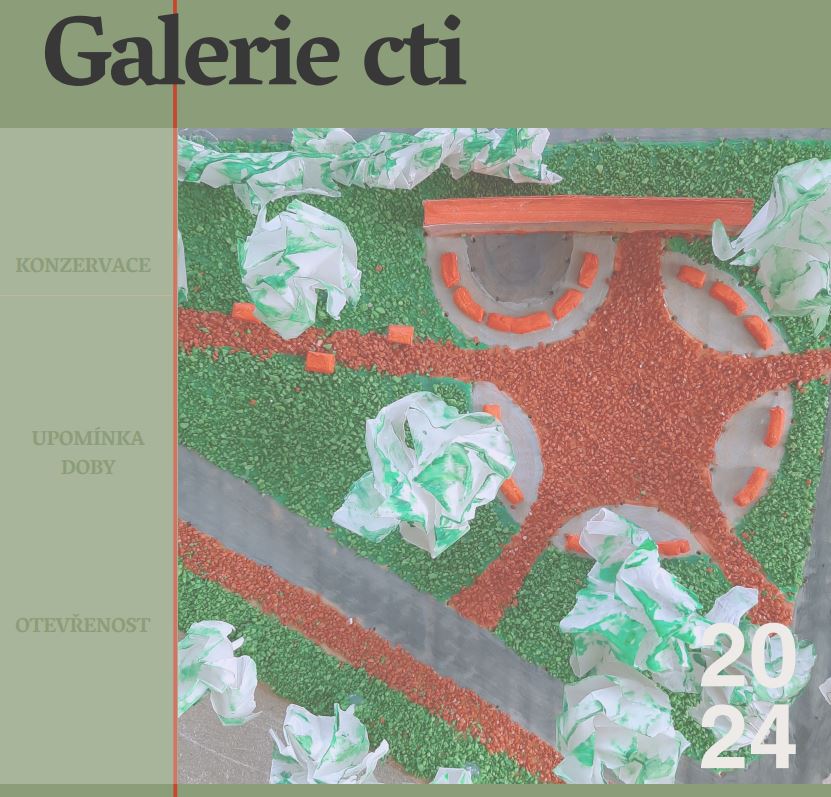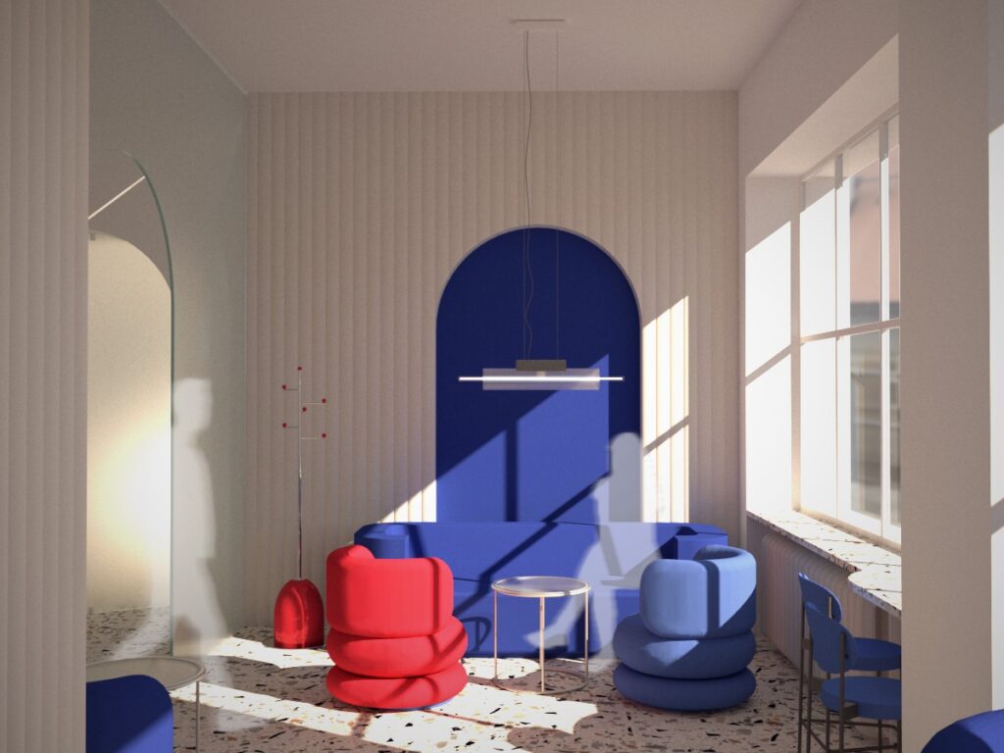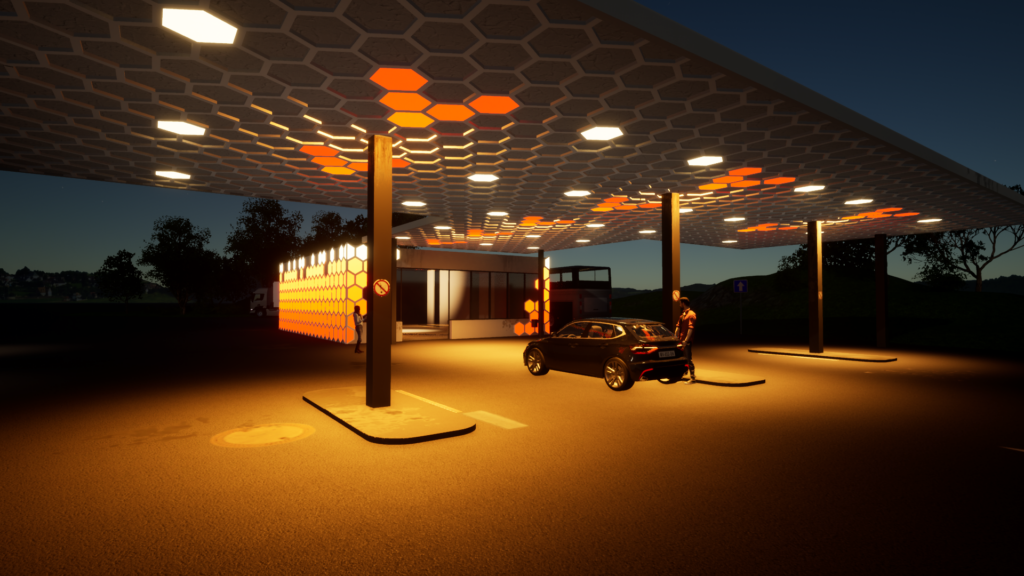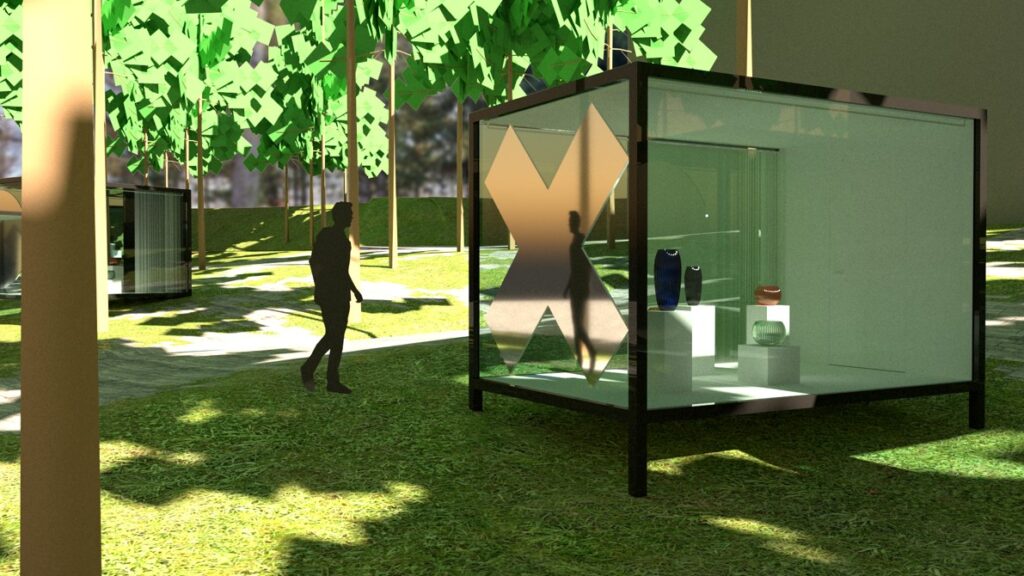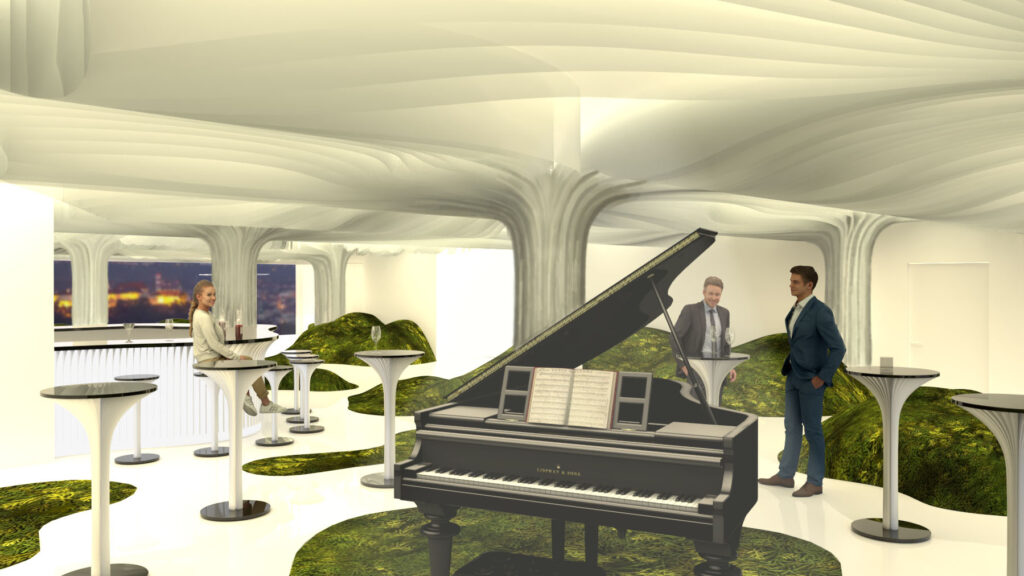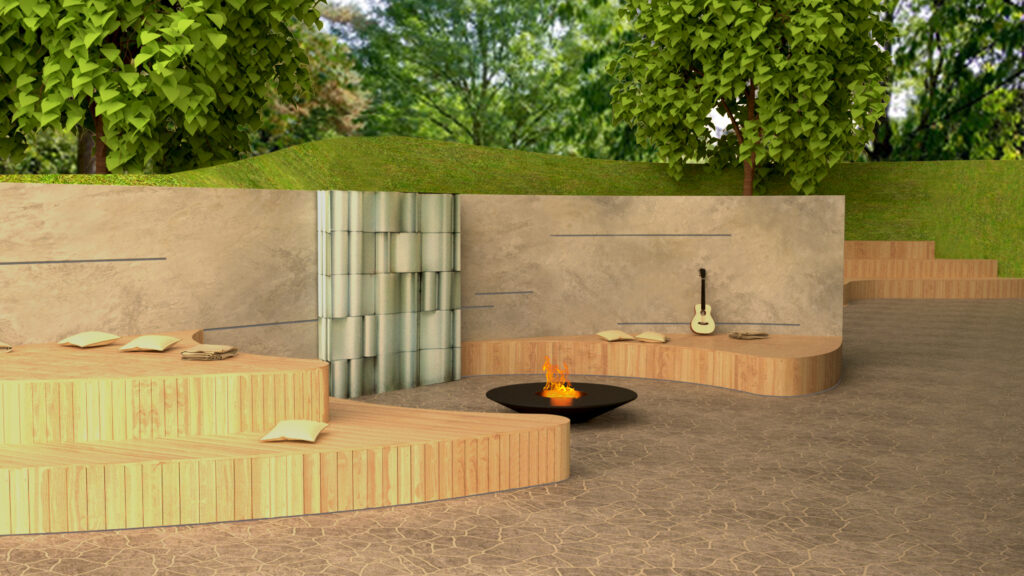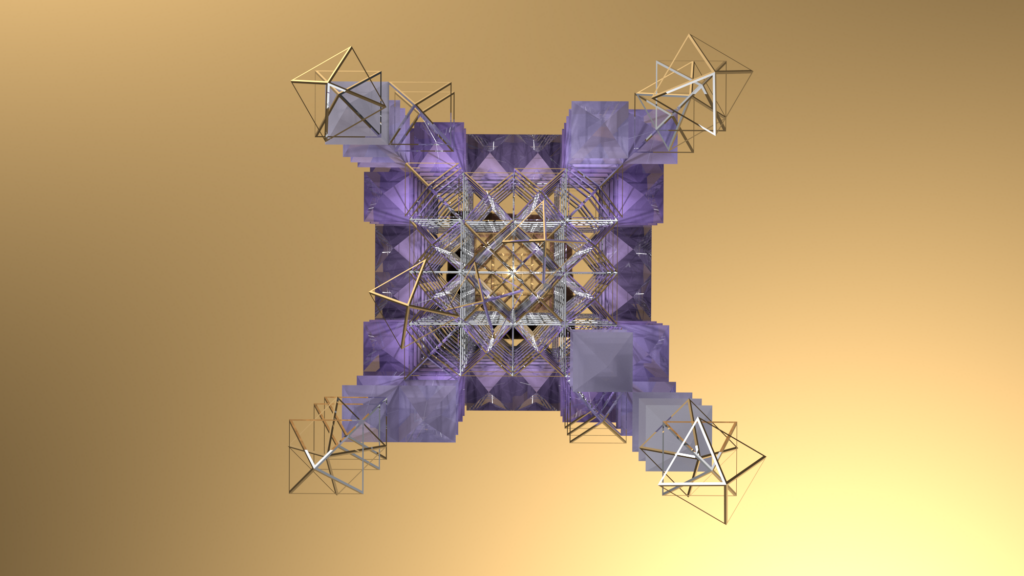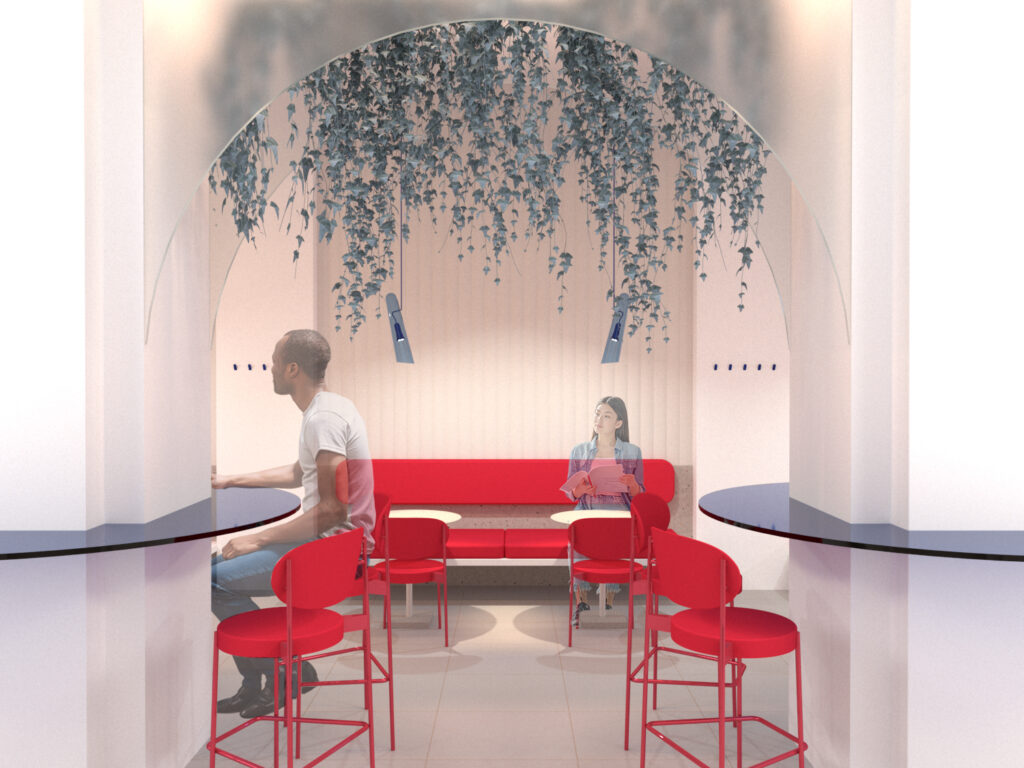Refining of the existing space next to the U16 building. Currently, the most significant element is the atrium wall with the remains of a sculpture by František Crhák.
The intention was to create a space suitable for barbecues, meetings of students and teachers, occasional lectures, photography and relaxation.
The place is imaginarily divided into two parts. So in front of the wall and behind the wall.
I the space in front of the wall is designed as a barbecue. Along the wall, a stepped seating was created, in such a shape as to complement the shape of the wall itself. The seating would consist of a structure of galvanized metal profiles and wood paneling. The dominant feature of the wall remains the original sculpture, in front of which there is a grill in an imaginary circle.
For the night view, the wall is illuminated. The space looks like a whale floating in the waves from the floor plan, so the grooves of the whale from under the body became an inspiration and were transferred to the wall as strips of light.
At the back of the wall, enough space was left over that it would be a shame not to use it. So the airy and passable space was designed as a gallery. The wave motif was also applied to the stone paving, which unites the whole place.
The space behind forms a cascade on a hill of three stages. The construction is the same as for the steps in front of the wall. Quite a few people can fit in this sitting, so it would be suitable for lectures, among other things.
In the U16 building, the creative people themselves gather in the studios, for whom the chill-out zone is beneficial to gain energy and inspiration.
