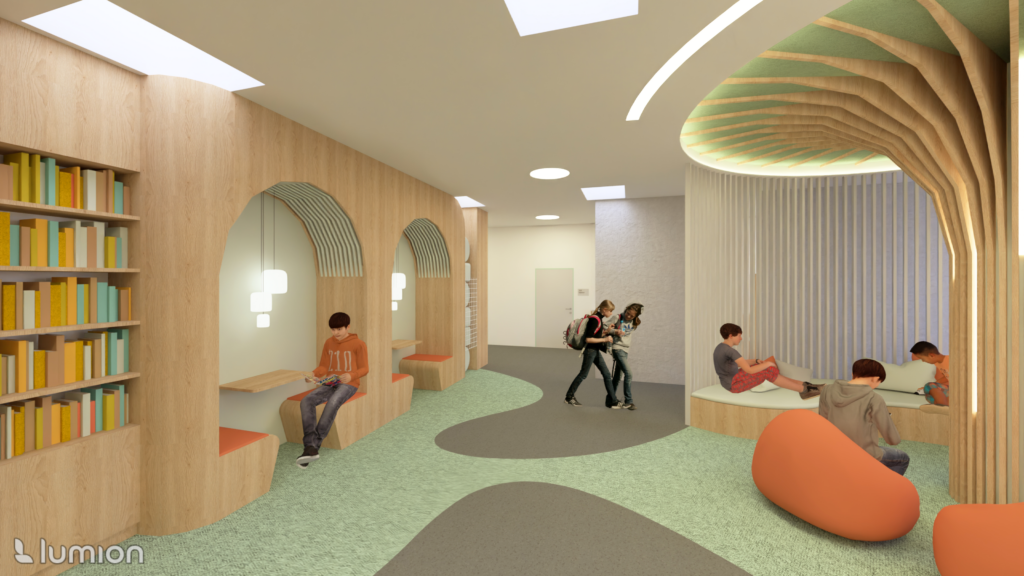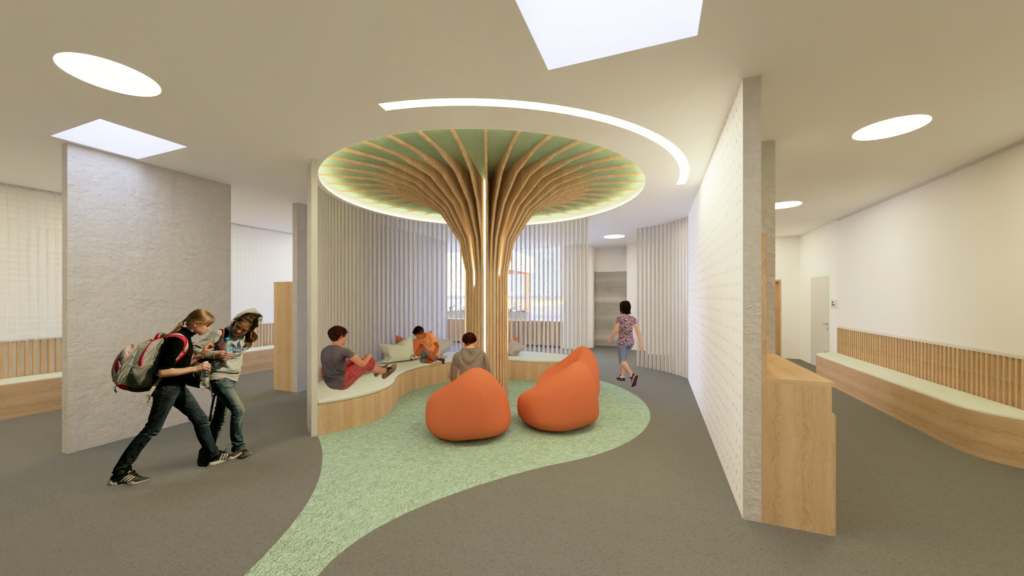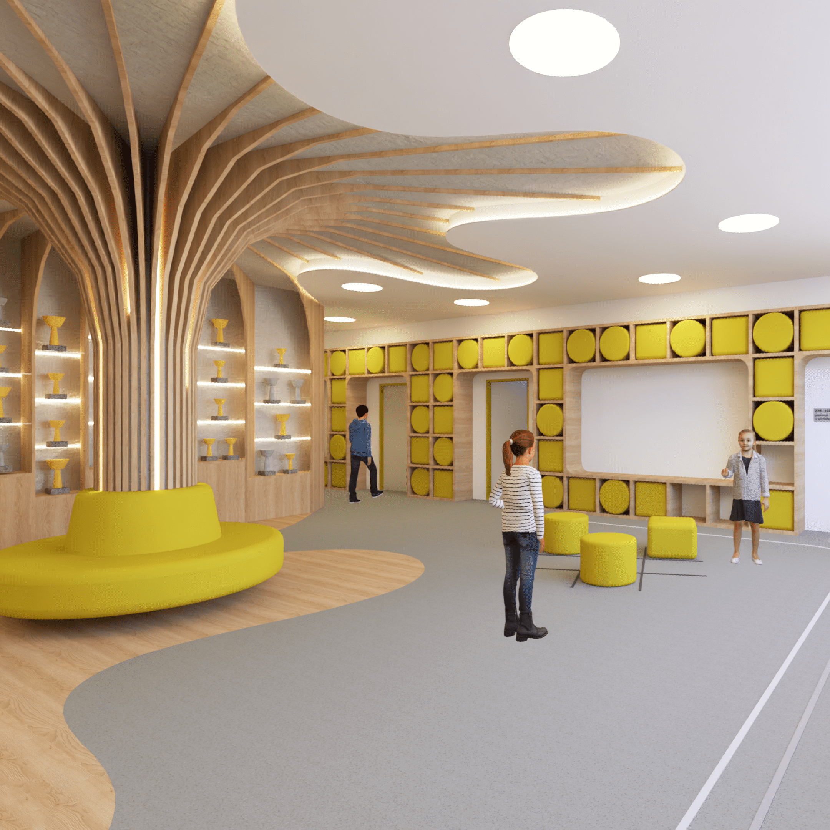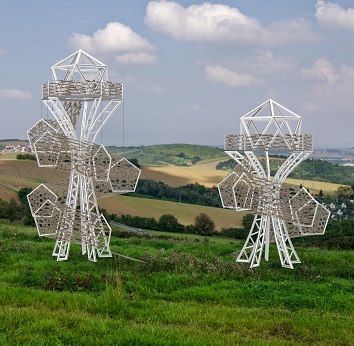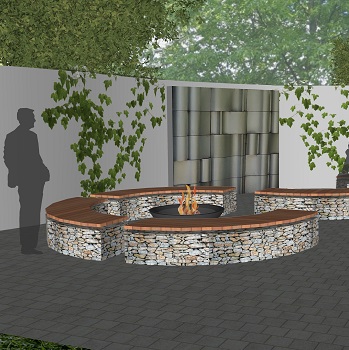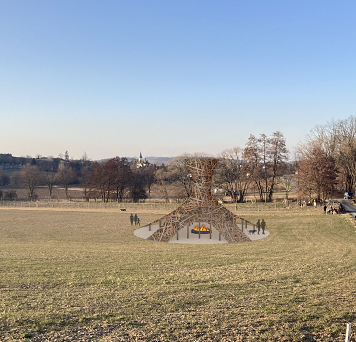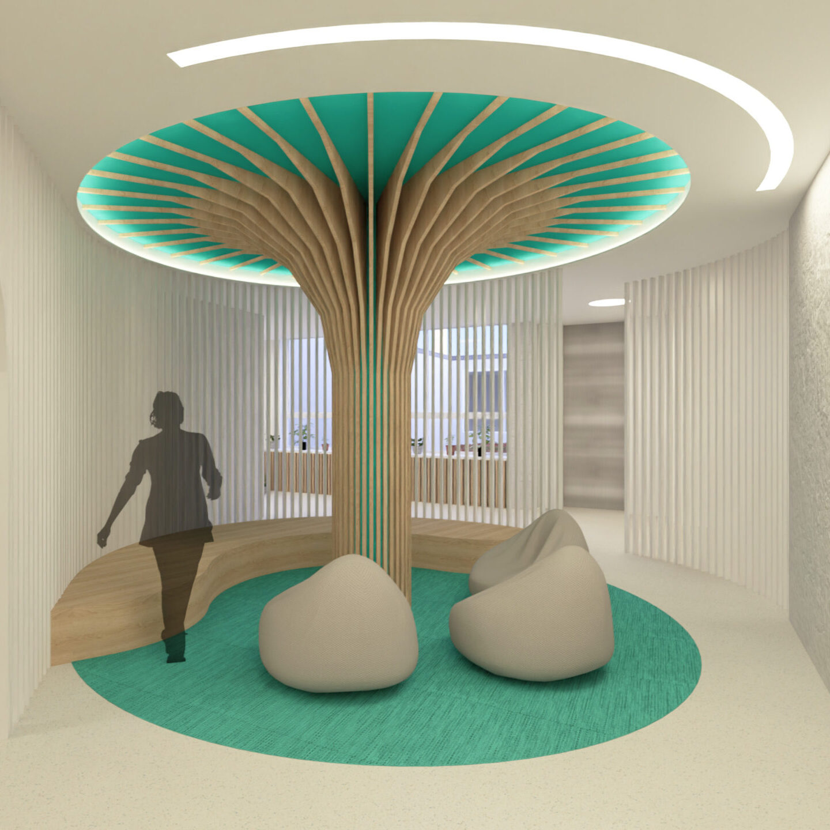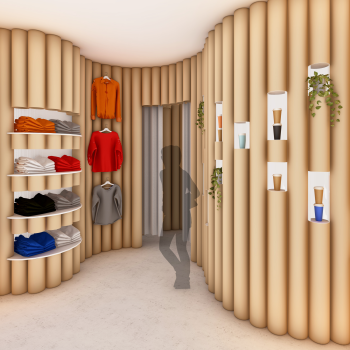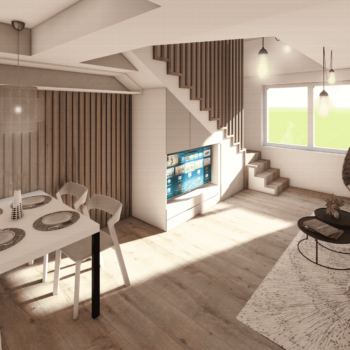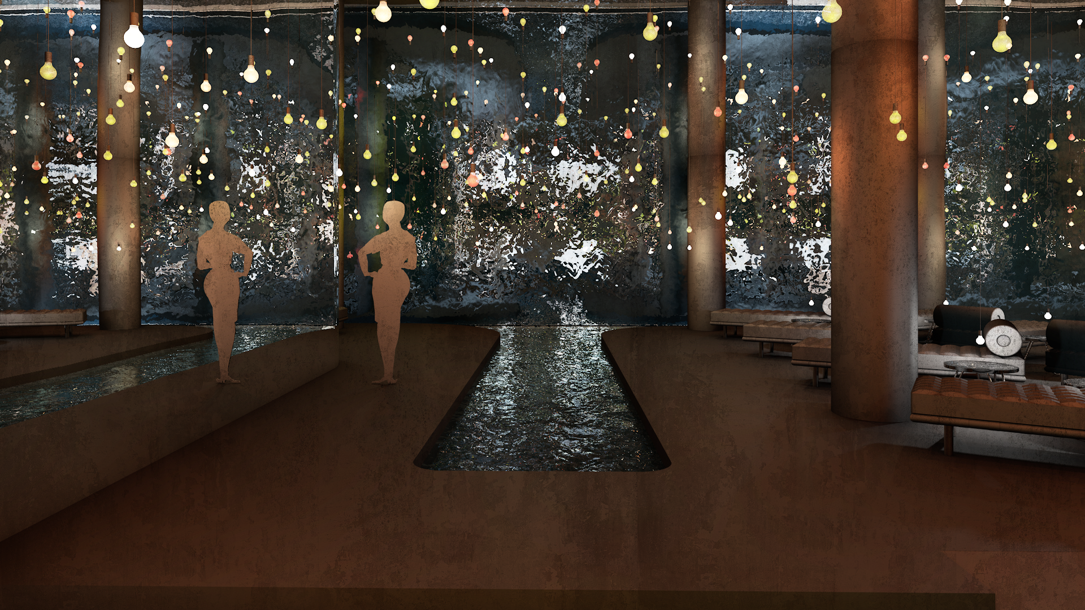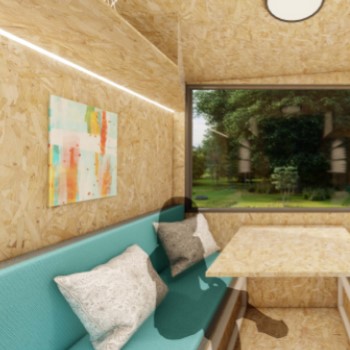The environment in which children spend their days has a significant impact on how they feel at school, how well they concentrate, and how they communicate with each other. This diploma thesis focuses on the design of a new concept for the common areas of the T. G. Masaryk Elementary School in Otrokovice, with the main goal of creating spaces that respond to the specific needs of both students and teachers.
Each of the three floors of the building includes designated zones – active, relaxation, and representative. The design is based on functionality and playfulness, incorporating both built-in and mobile seating elements as well as wall-mounted play features. The concept is built around the idea that every child should be able to choose how they want to spend their break. Emphasis is placed on safe movement through the space and easy orientation. A striking motif throughout the design is the stylized tree, which wraps around free-standing columns and flows through all the proposed areas. The project also includes the redesign of both atriums and a model classroom.
The interior is primarily composed in neutral tones, with each zone assigned a dominant accent color based on its purpose – featured, for example, in the seating or as the base color for the trees. For the trees, built-ins, and selected seating, I chose oak veneer.
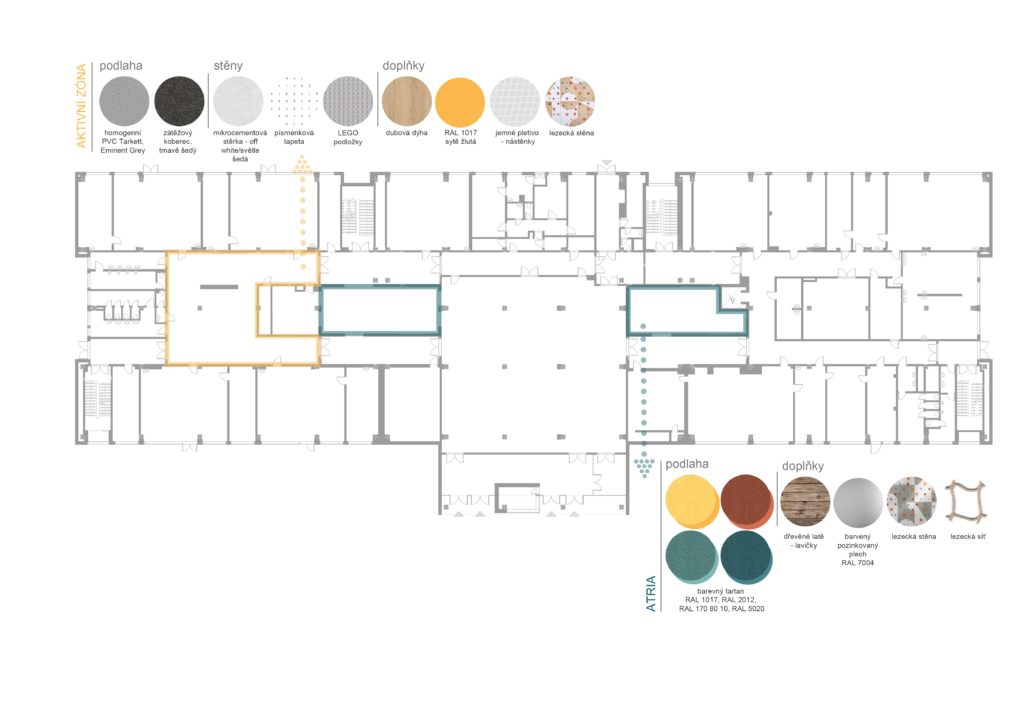
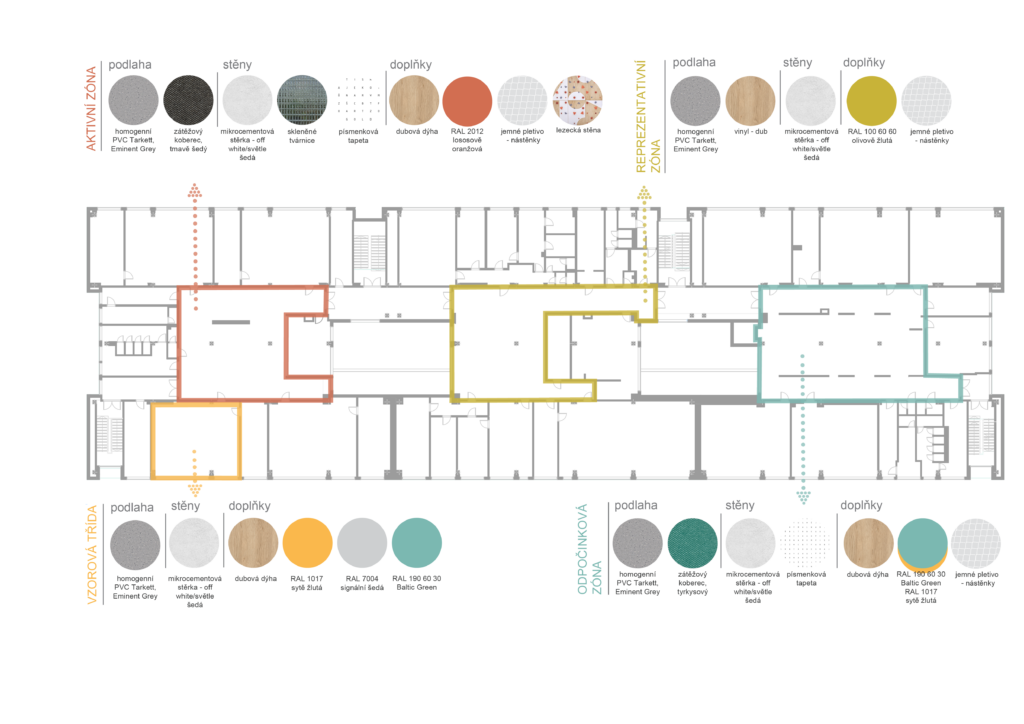
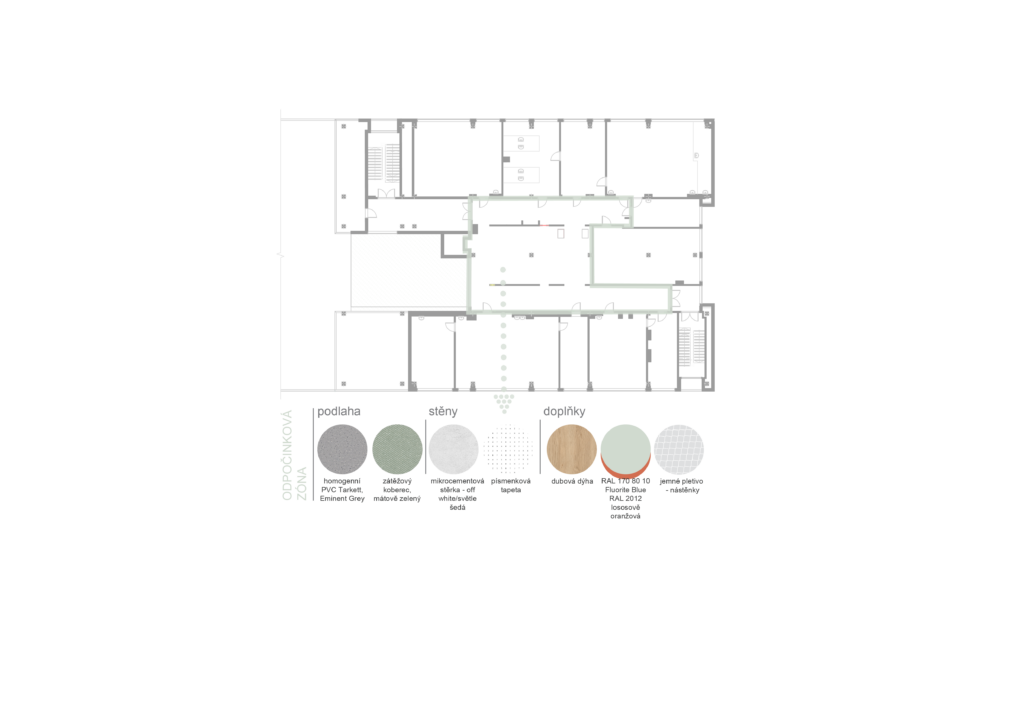
1st Floor
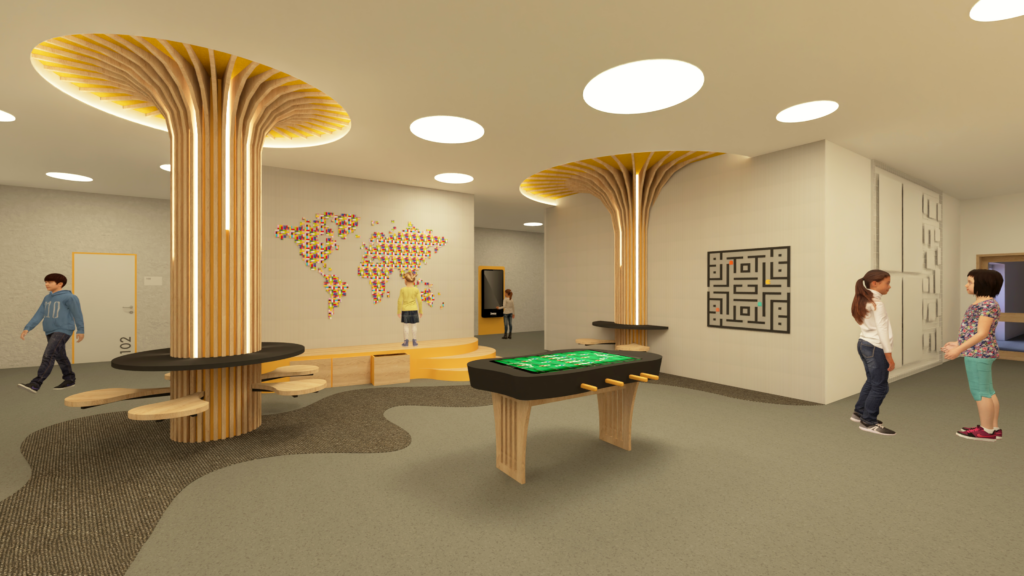
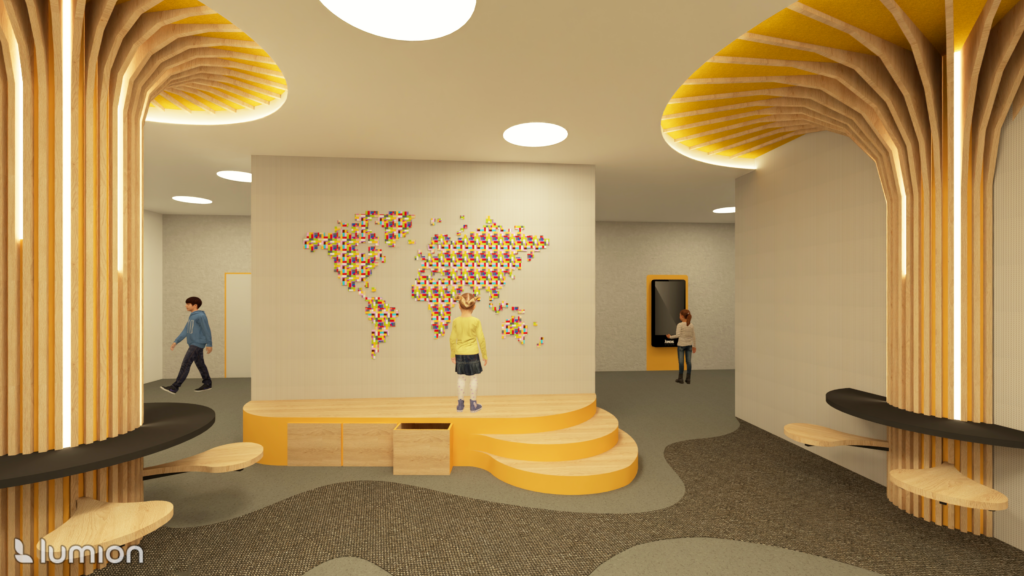
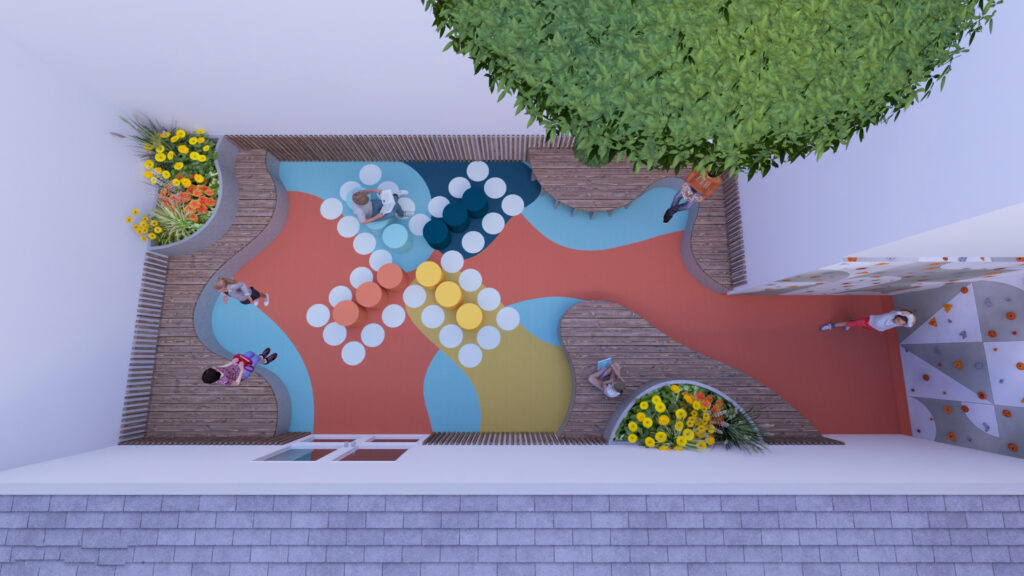
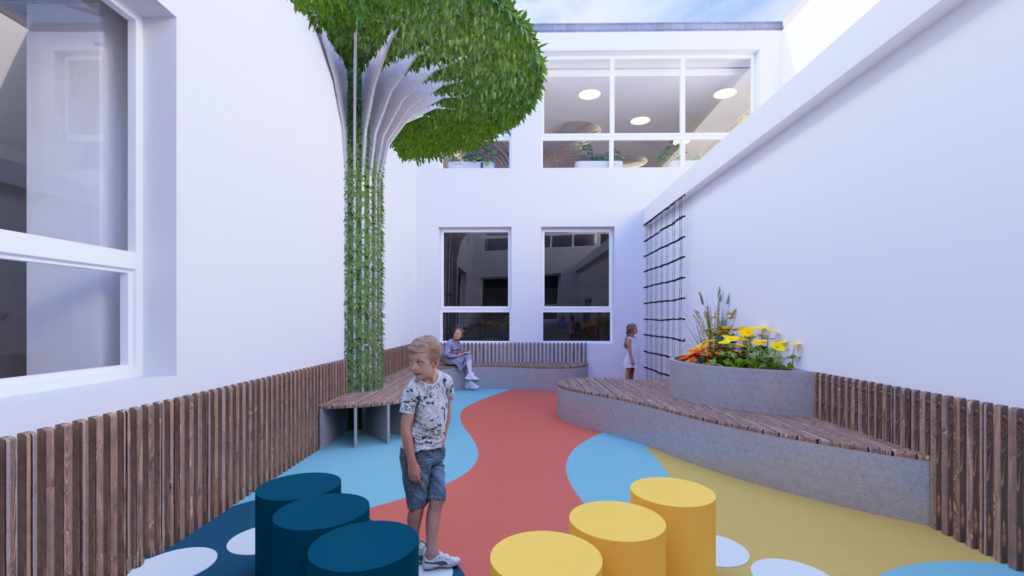
2nd Floor
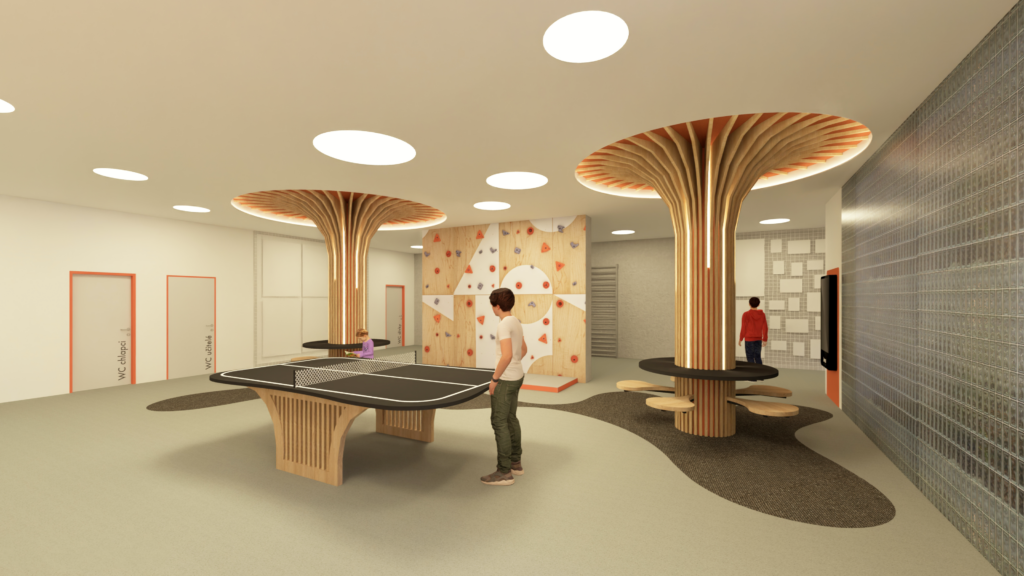
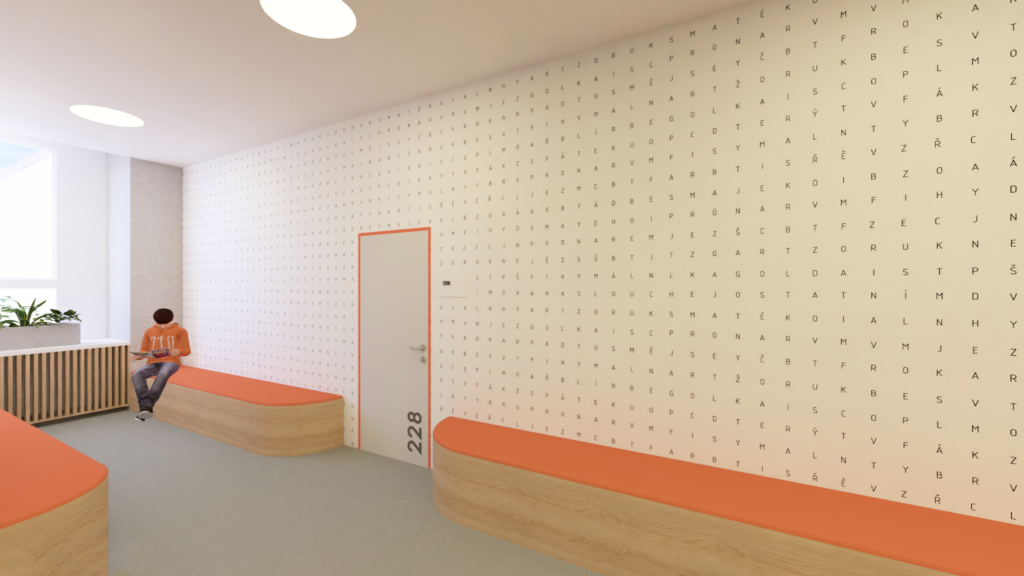
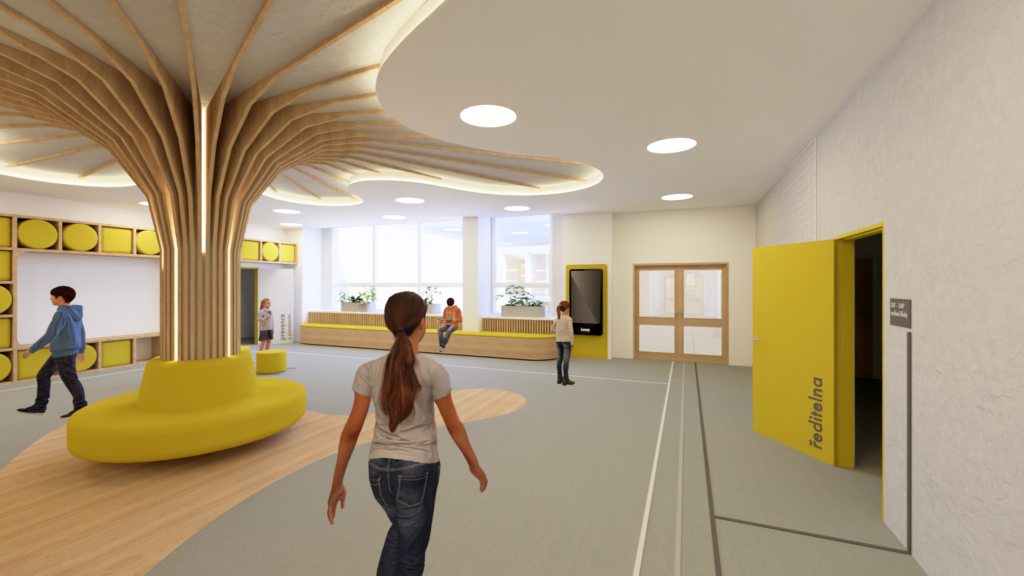
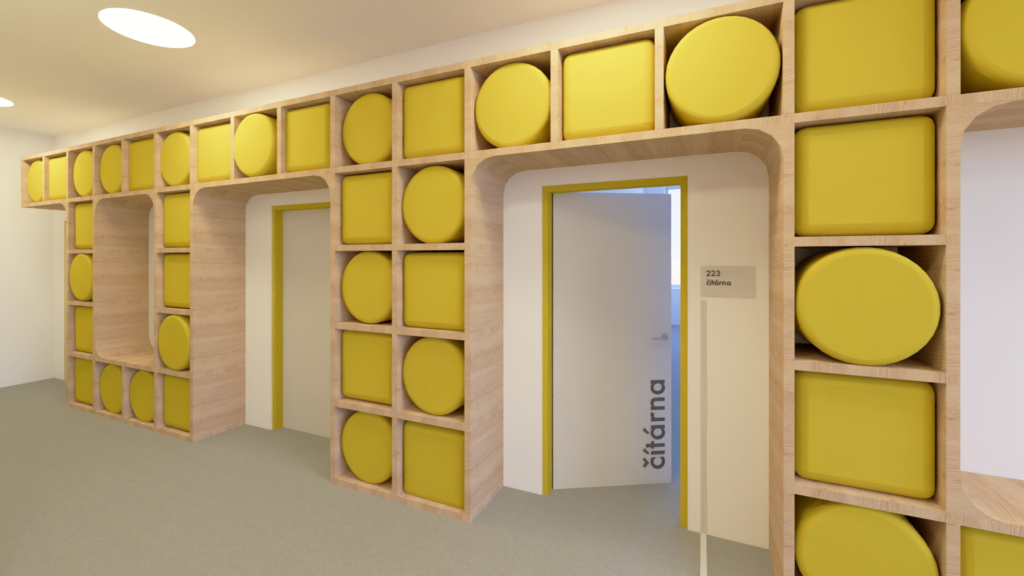
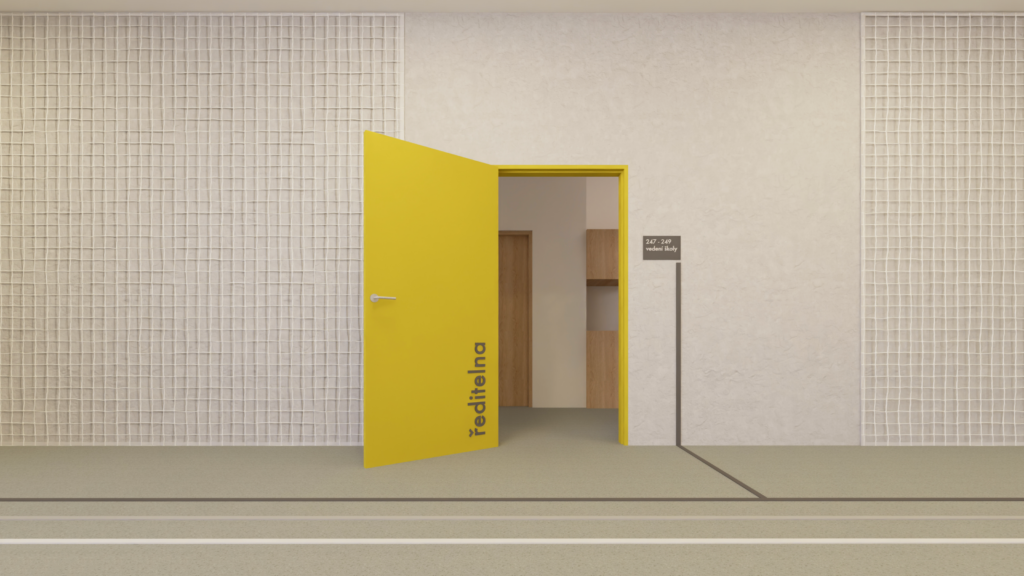
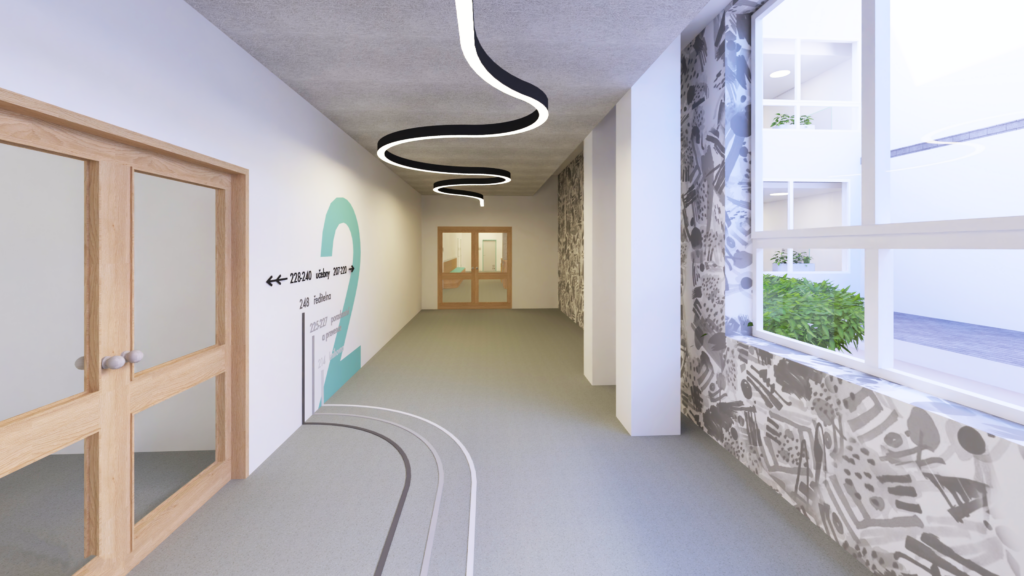
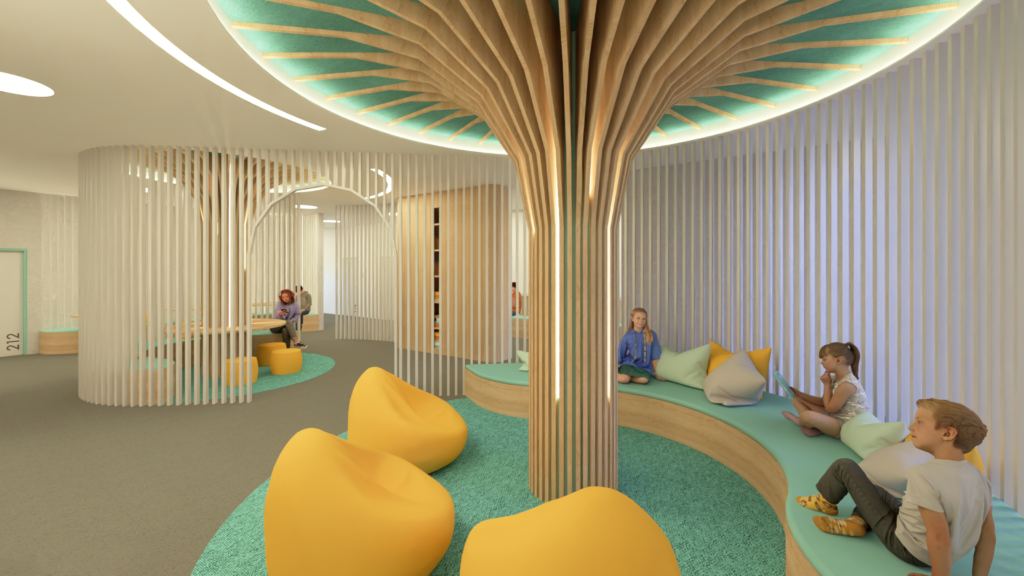
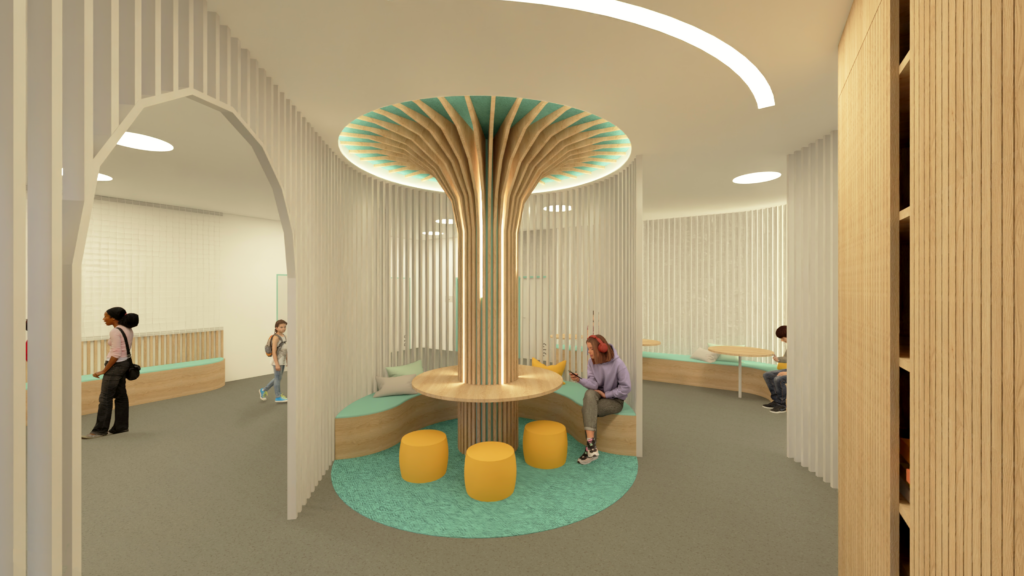
3rd Floor
