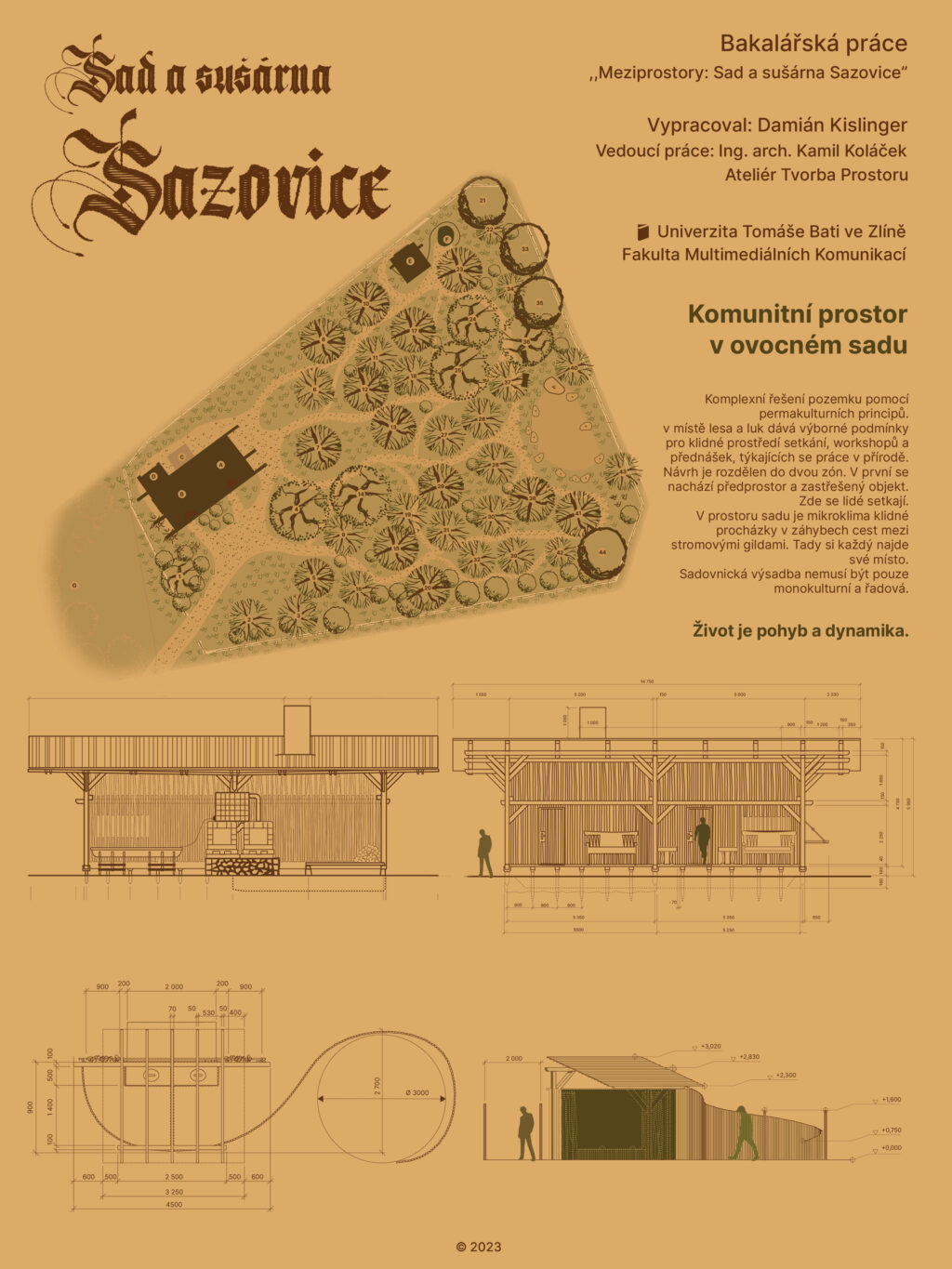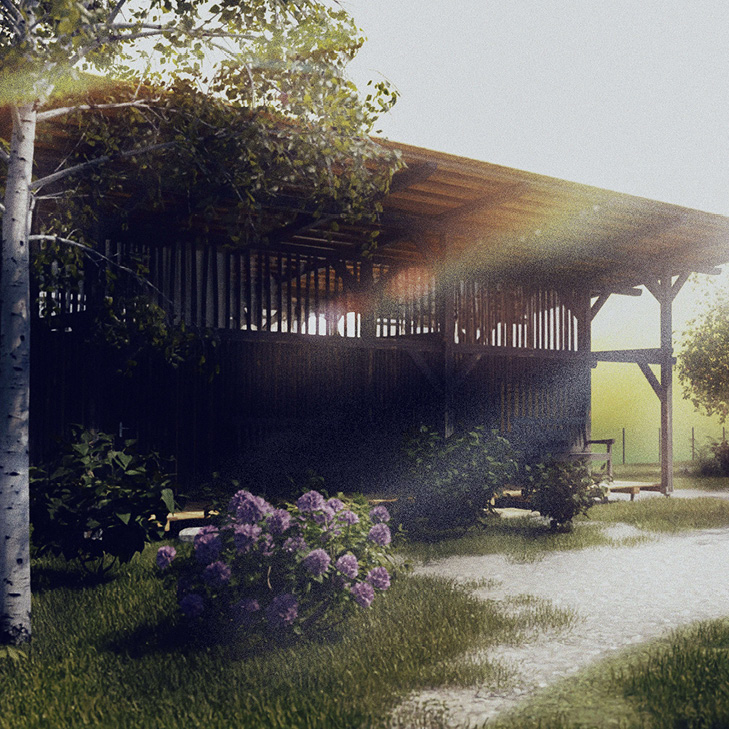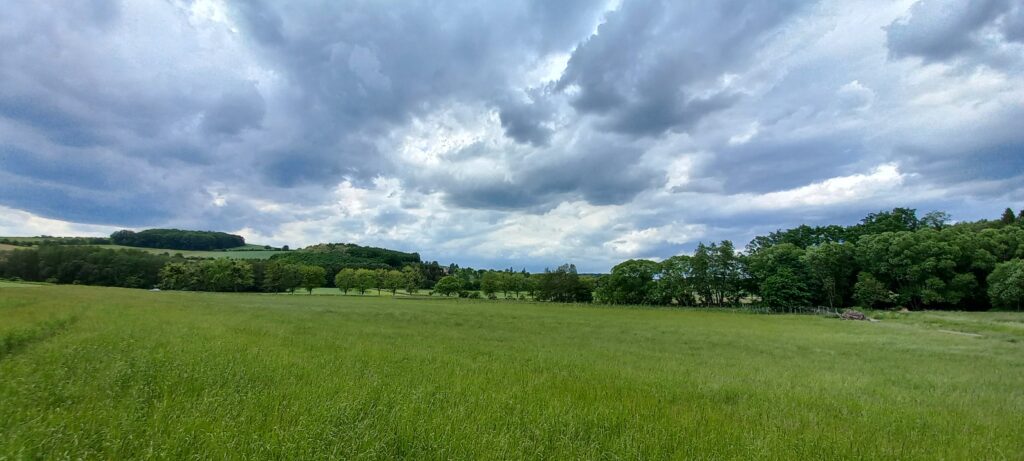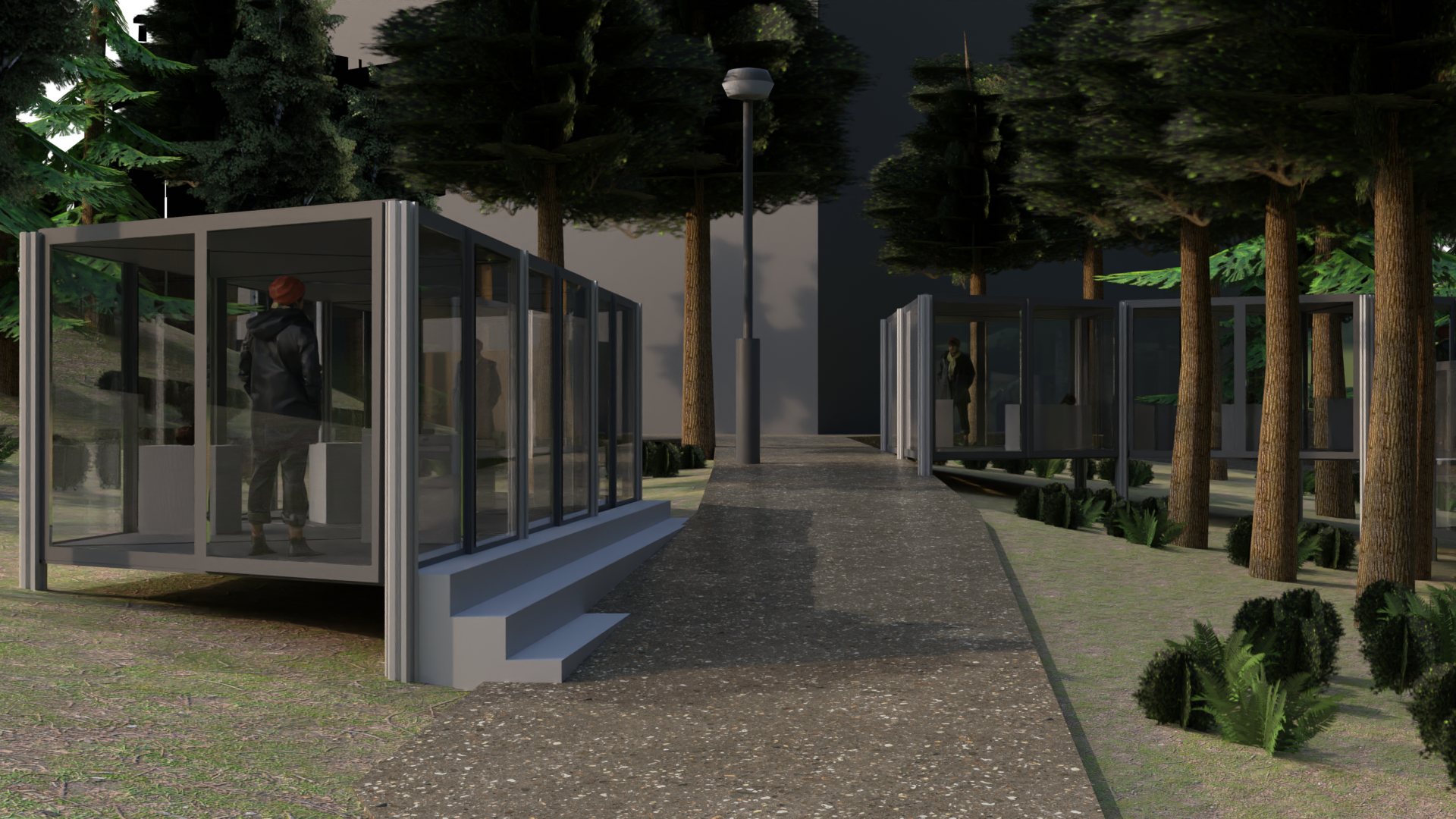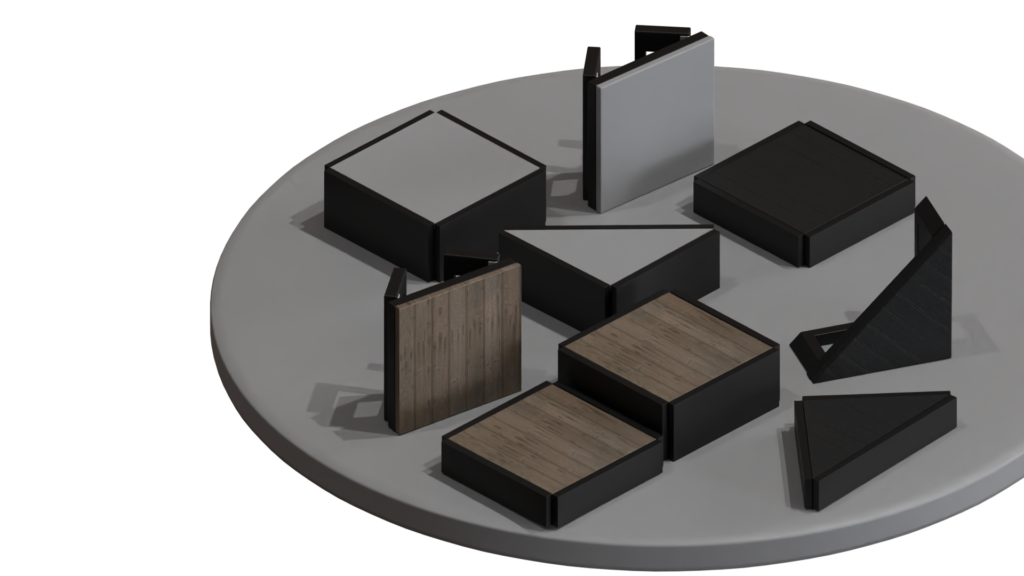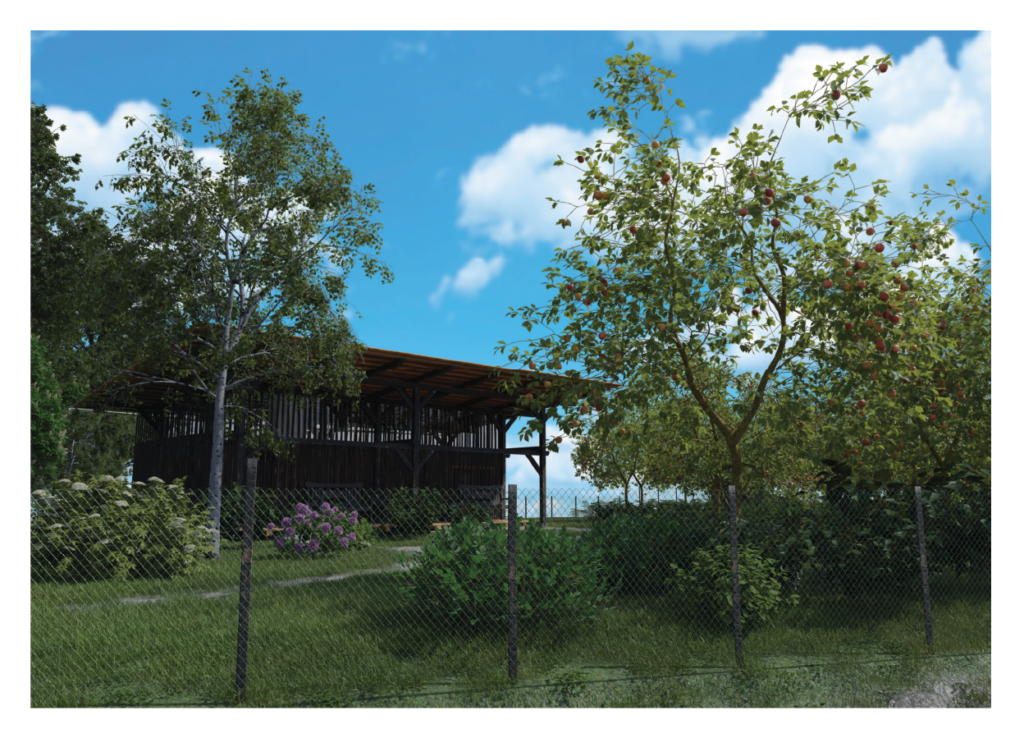
Goal of the project
The aim of the bachelor thesis is to create a design of a functional orchard and fruit drying area with facilities for participants all in one place. The key is the contact between man and nature in the farming environment. The issue of the layout of the elements is solved with several approaches.
Principles of permaculture design are a key part of the design. This is a set of rules for each individual element of the property.
Other approaches are for example the flow plan, which defines the movement and needs of people, therefore creating the layout of the desired environment. The solution provides options for growing, storing and processing the fruit grown on the property. The roofed building adds space to provide facilities for workers in the orchard, for their temporary stay and any needs associated with spending time on the grounds, which can for example be a kitchen.
The contribution of the thesis is the application of gathered knowledge from the world of permaculture to one particular property in order to achieve the most efficient work and rest balance within the seasonal works in the orchard.
- From broader relations to the context of the design
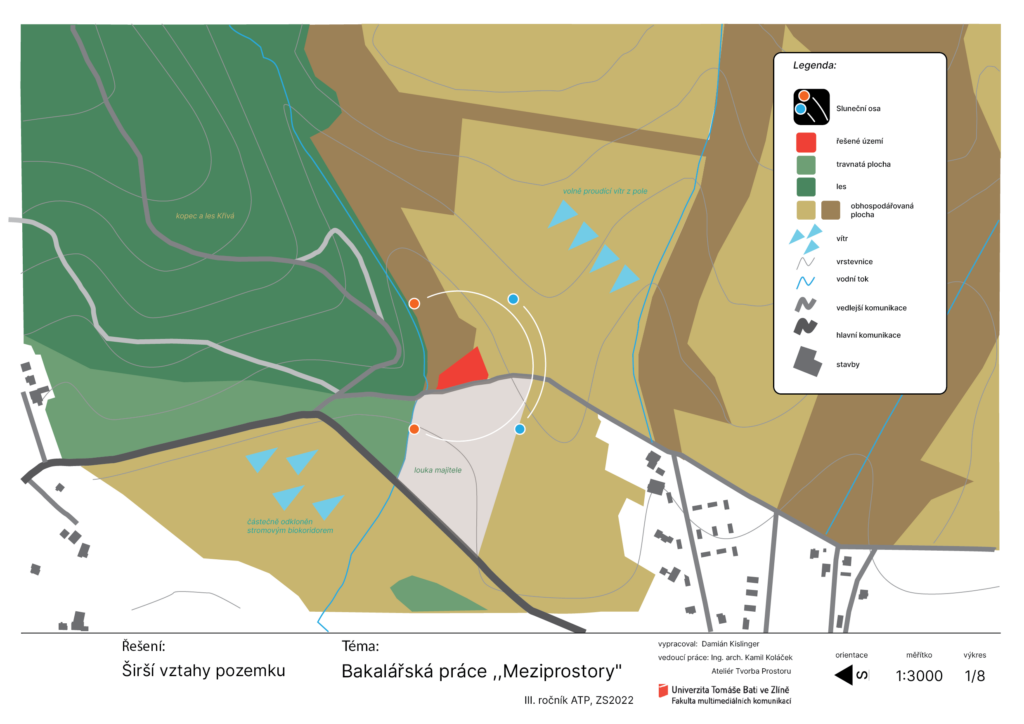
_______________________________________________________________
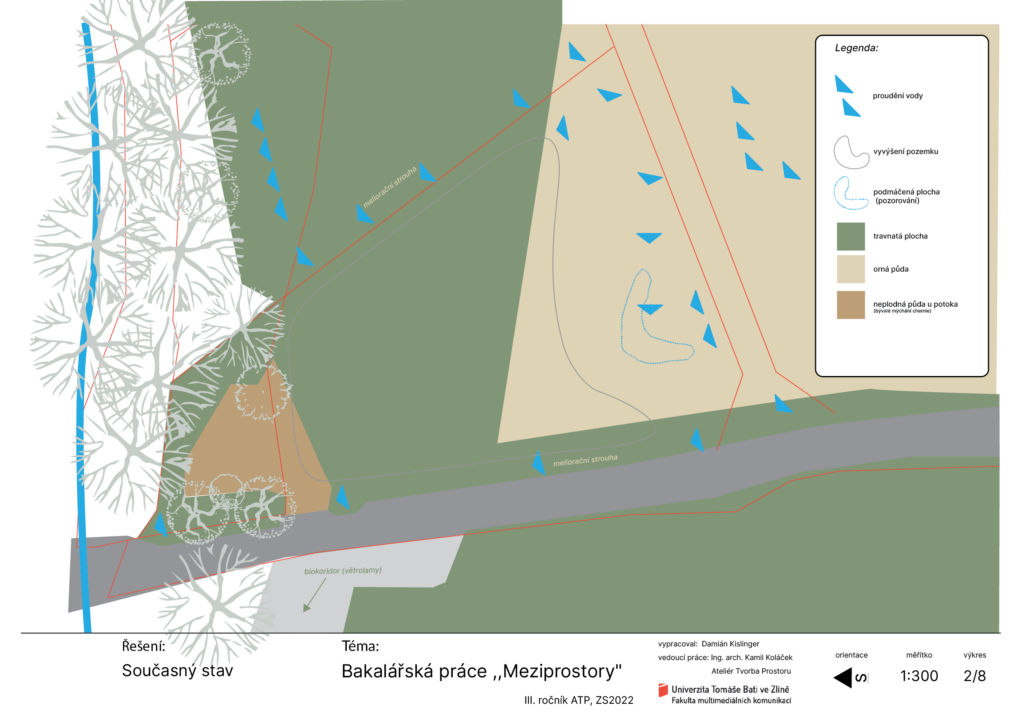
_______________________________________________________________
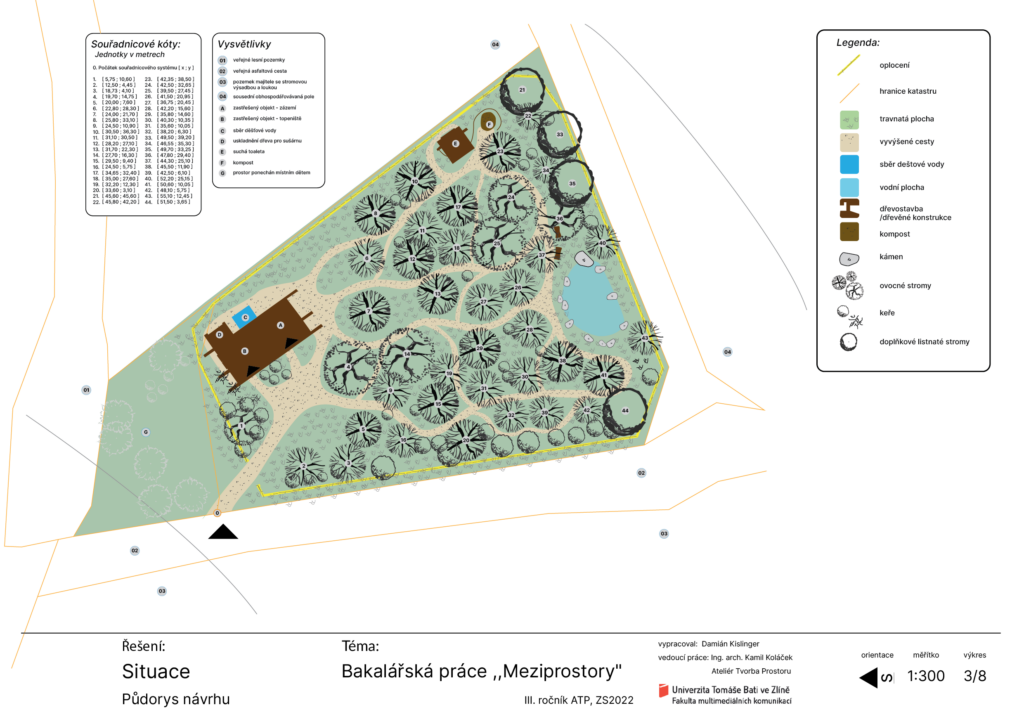
_______________________________________________________________
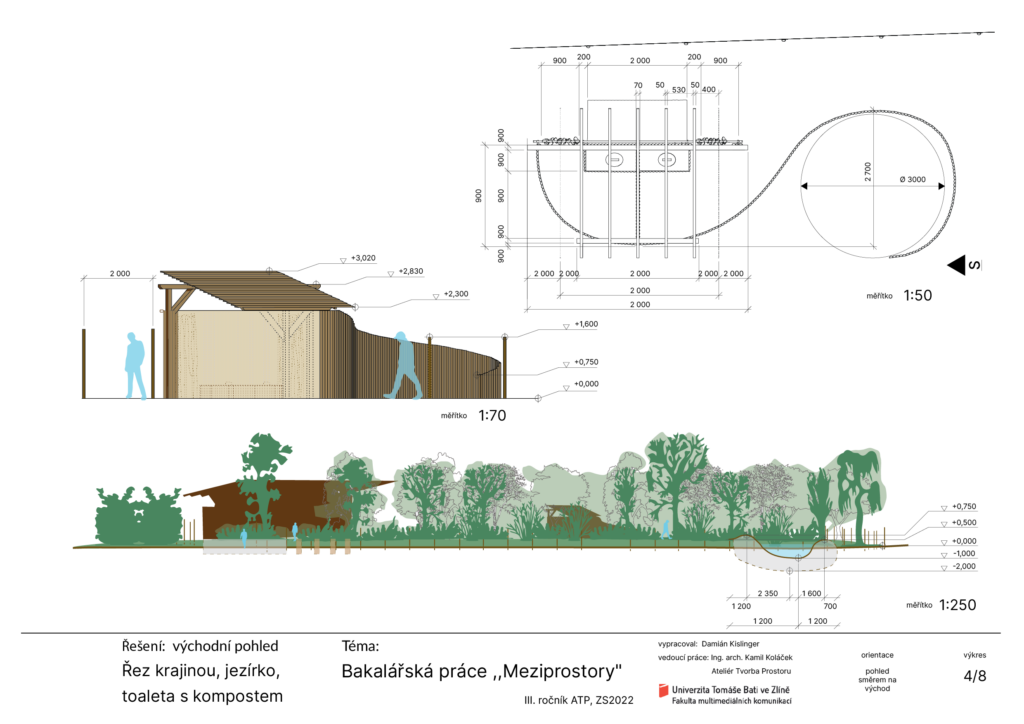
_______________________________________________________________
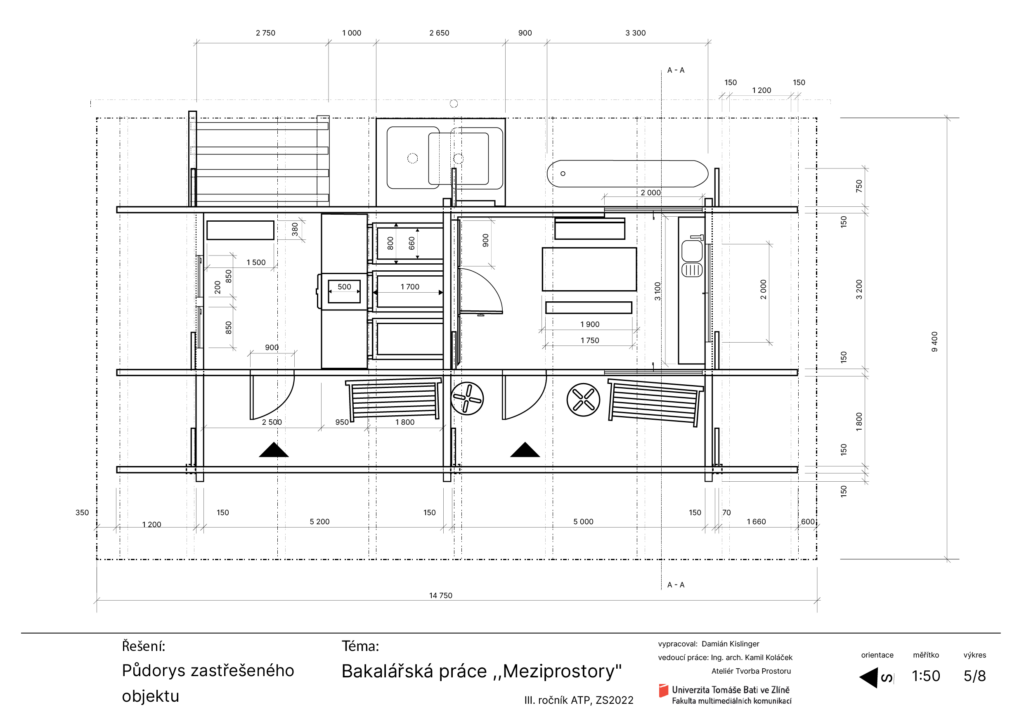
_______________________________________________________________
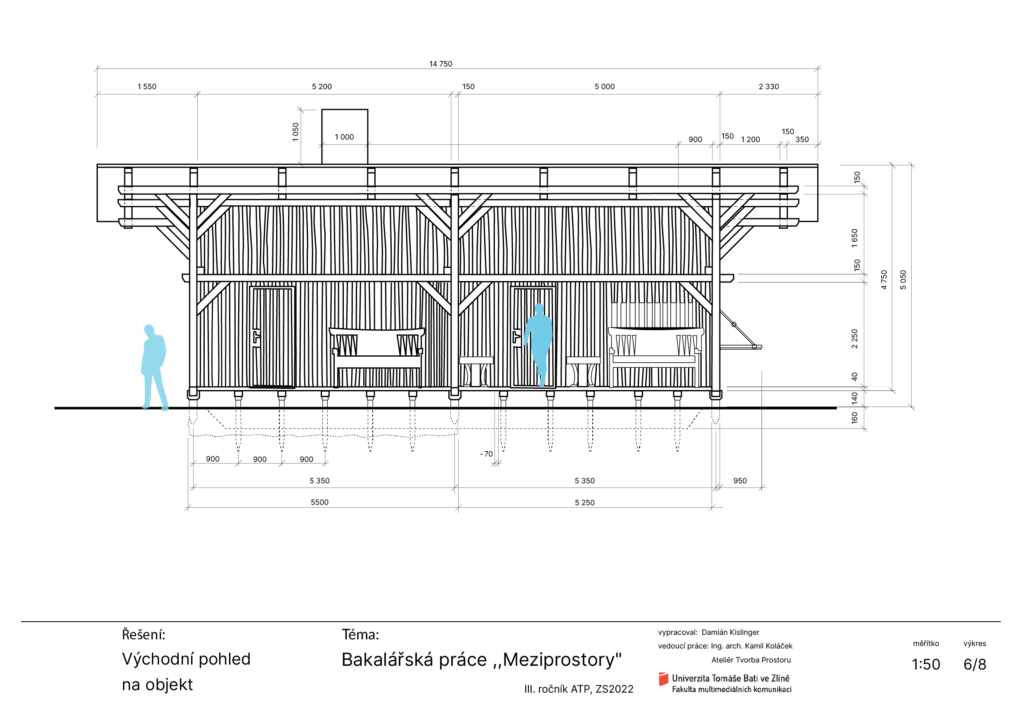
_______________________________________________________________
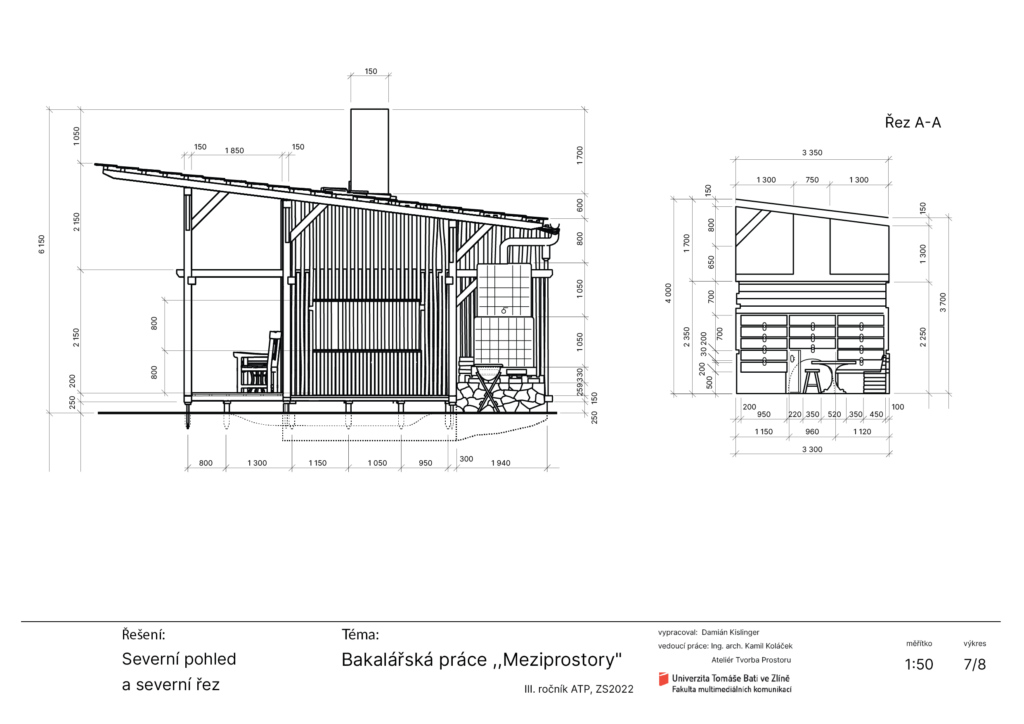
_______________________________________________________________
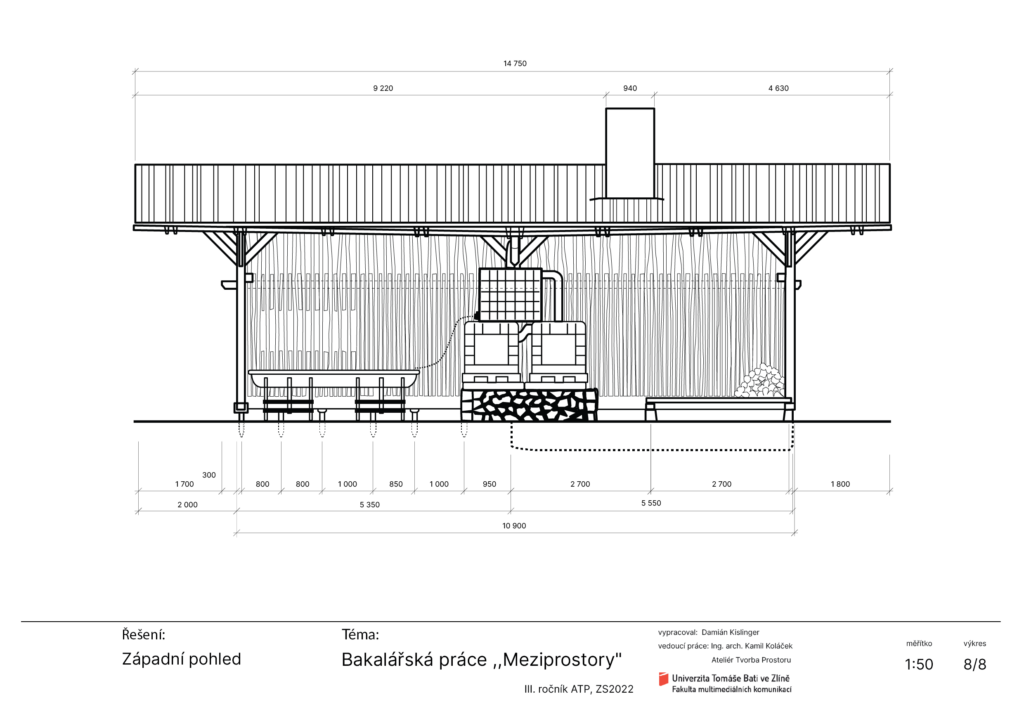
_______________________________________________________________
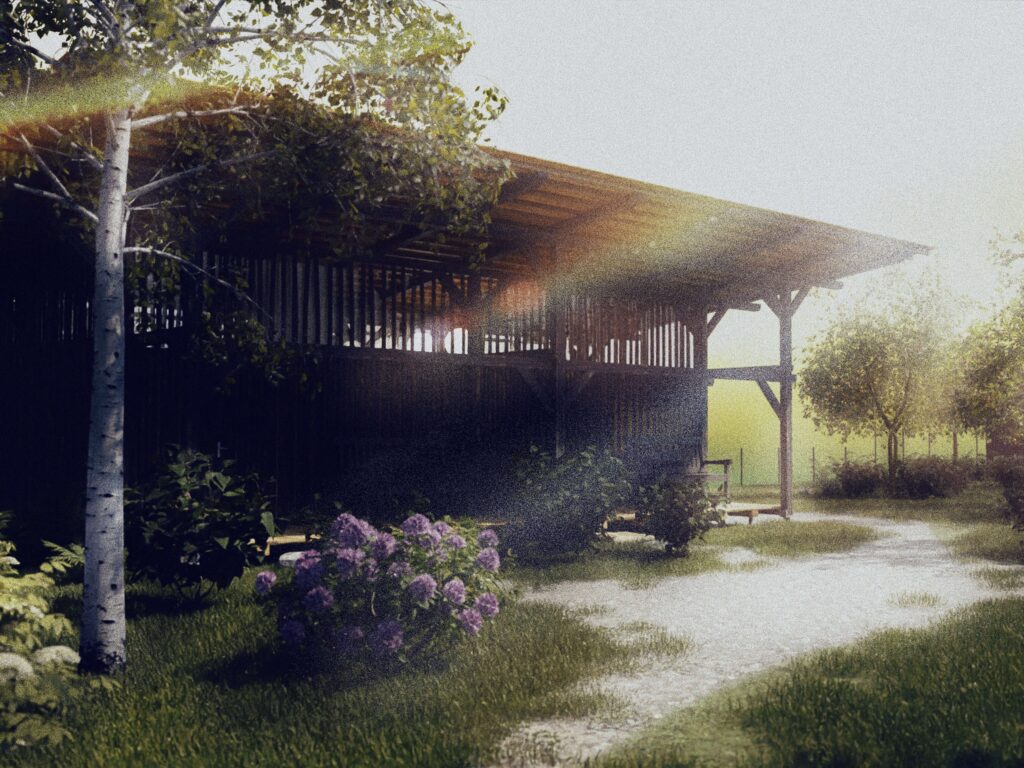
_______________________________________________________________
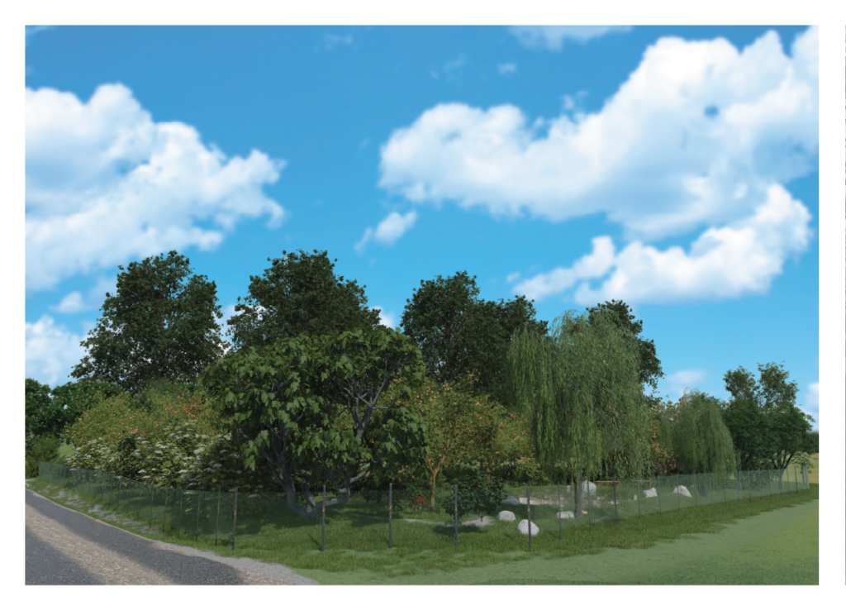
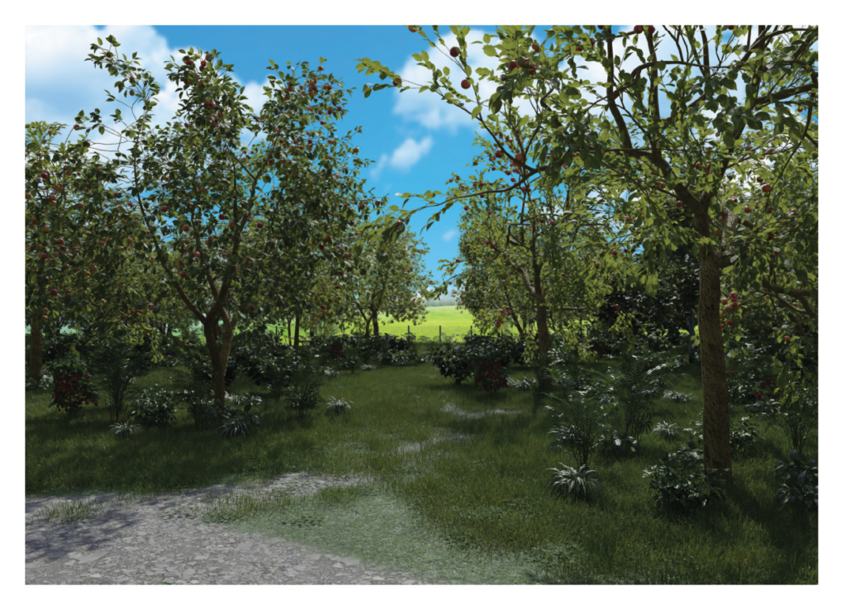
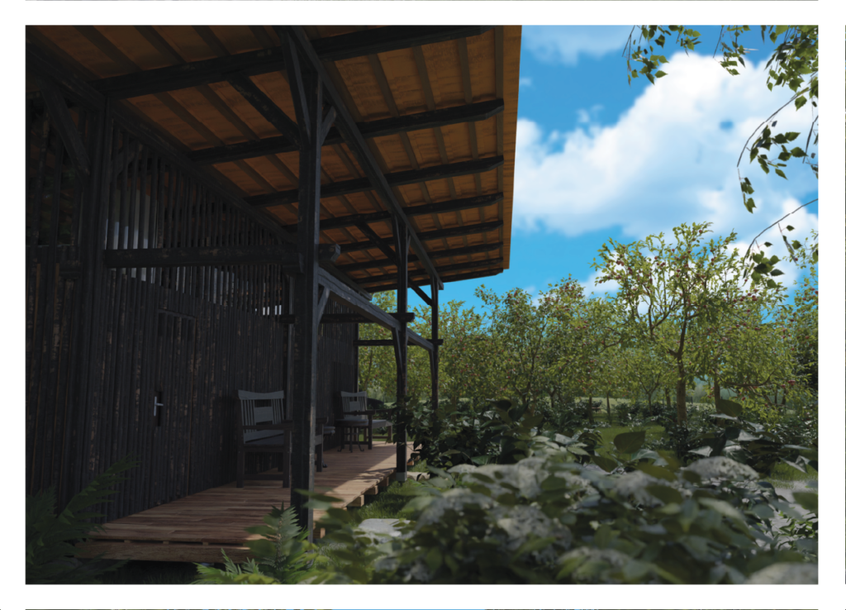
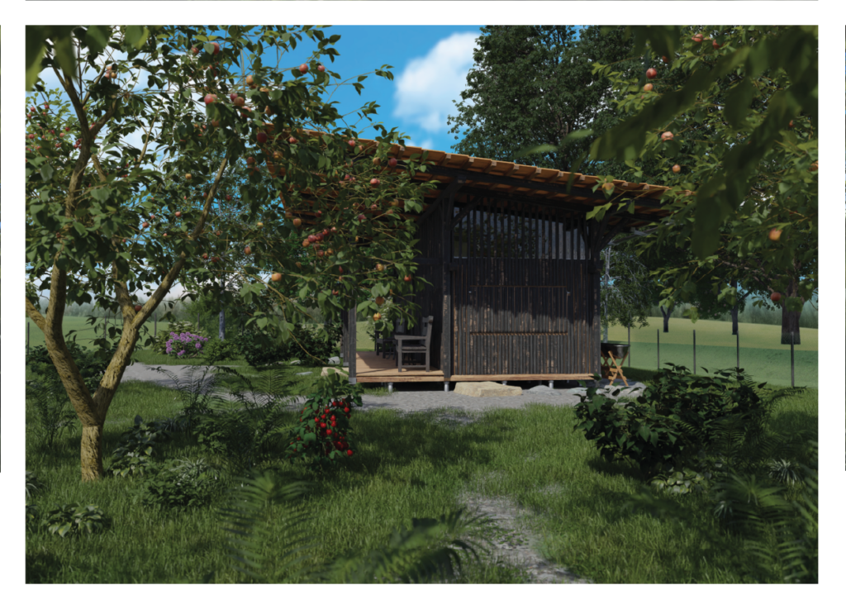
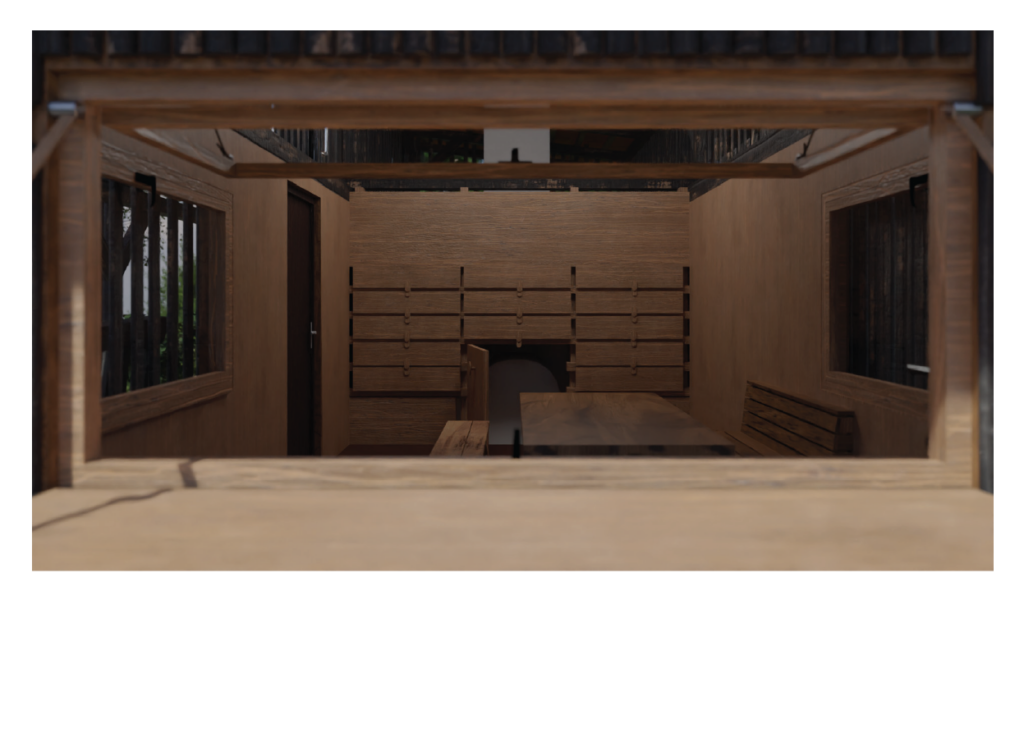
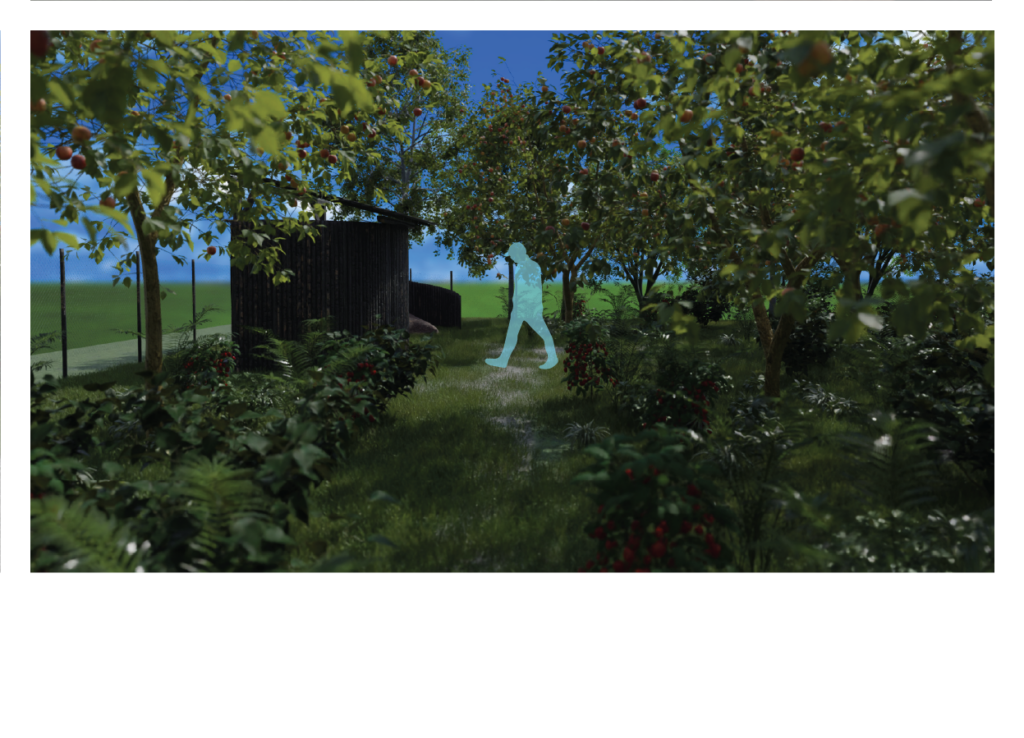
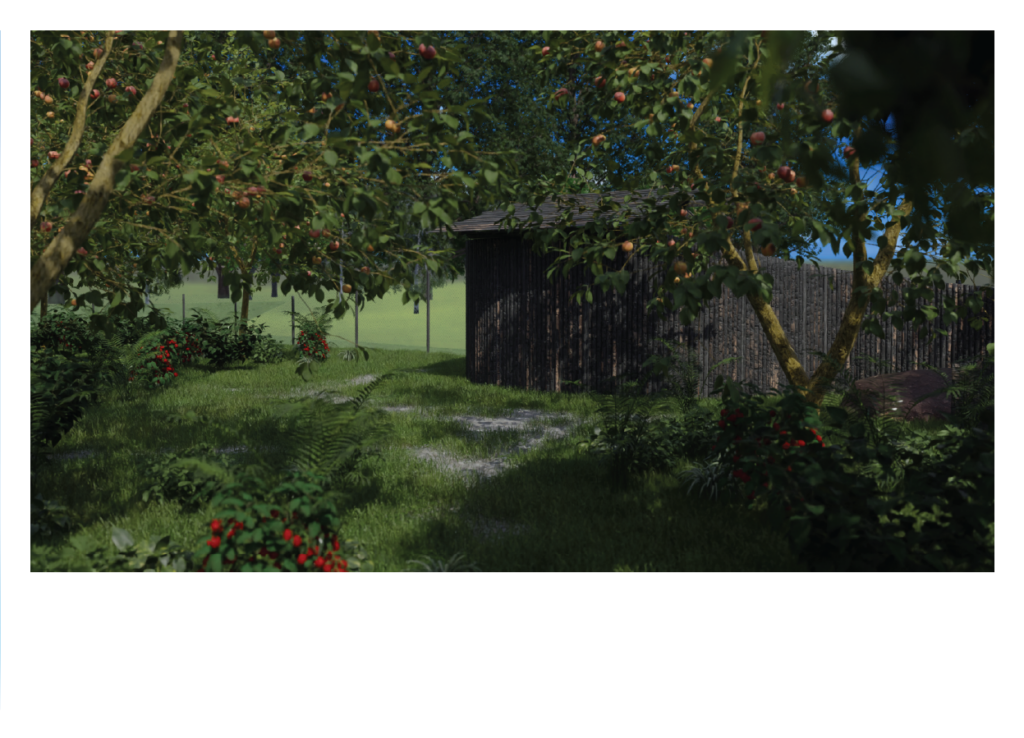
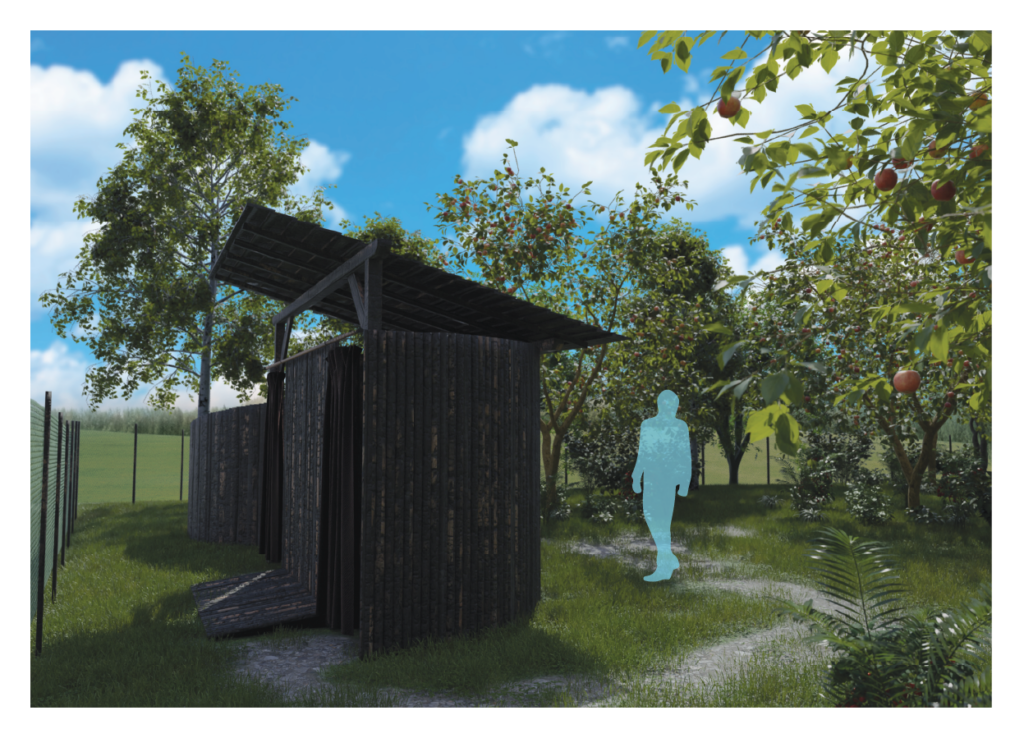
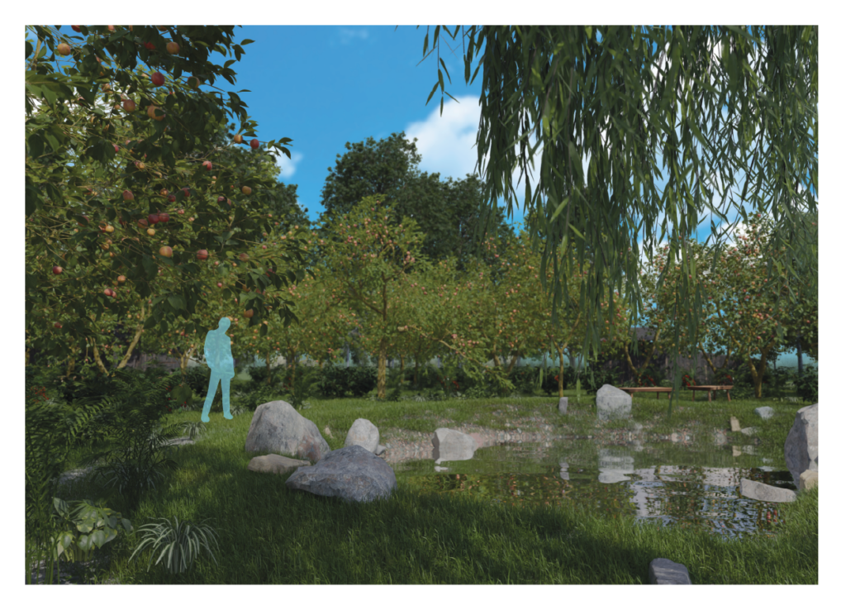
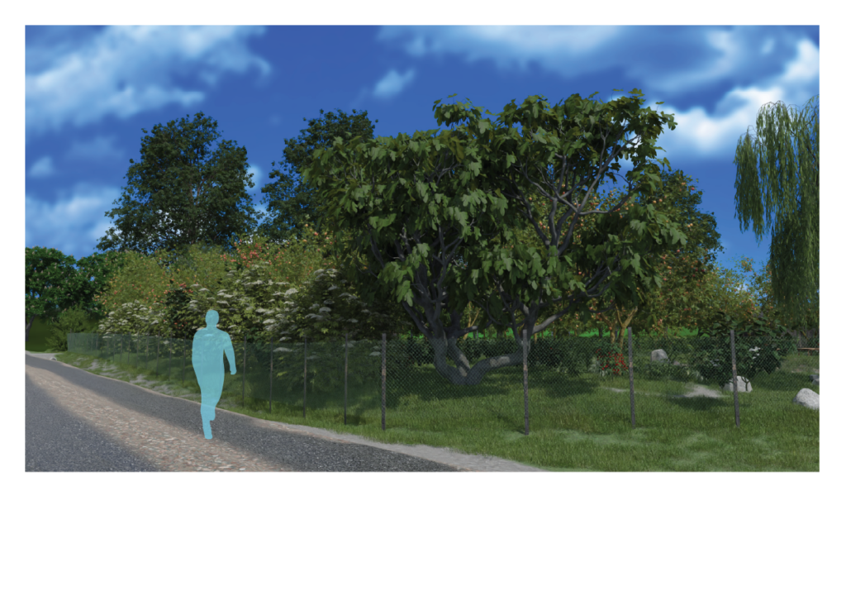
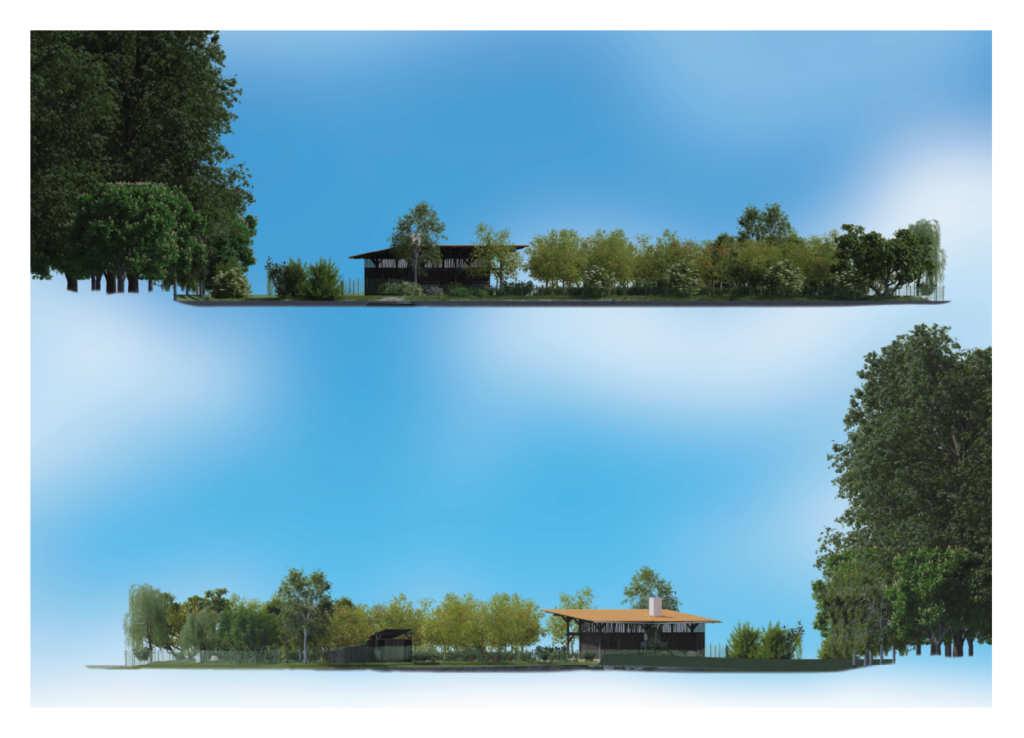
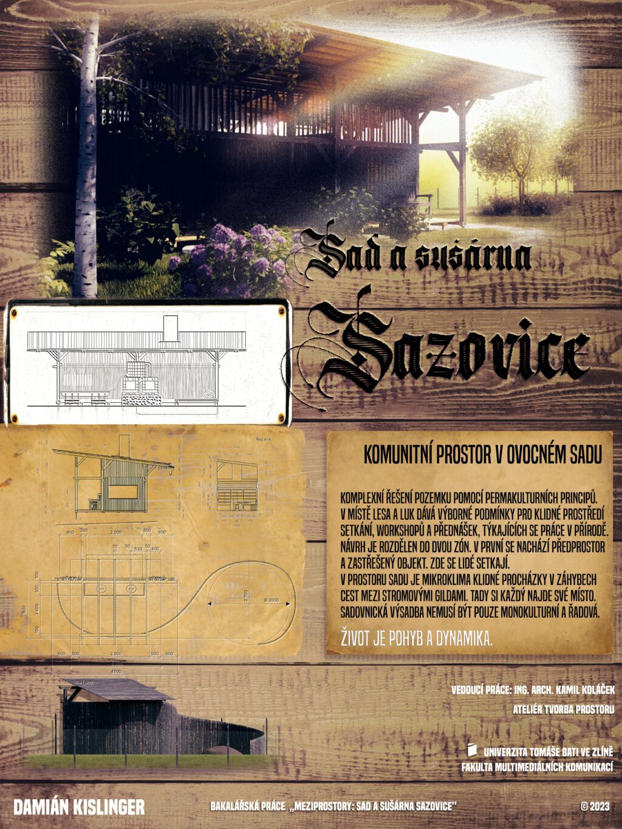
_______________________________________________________________
