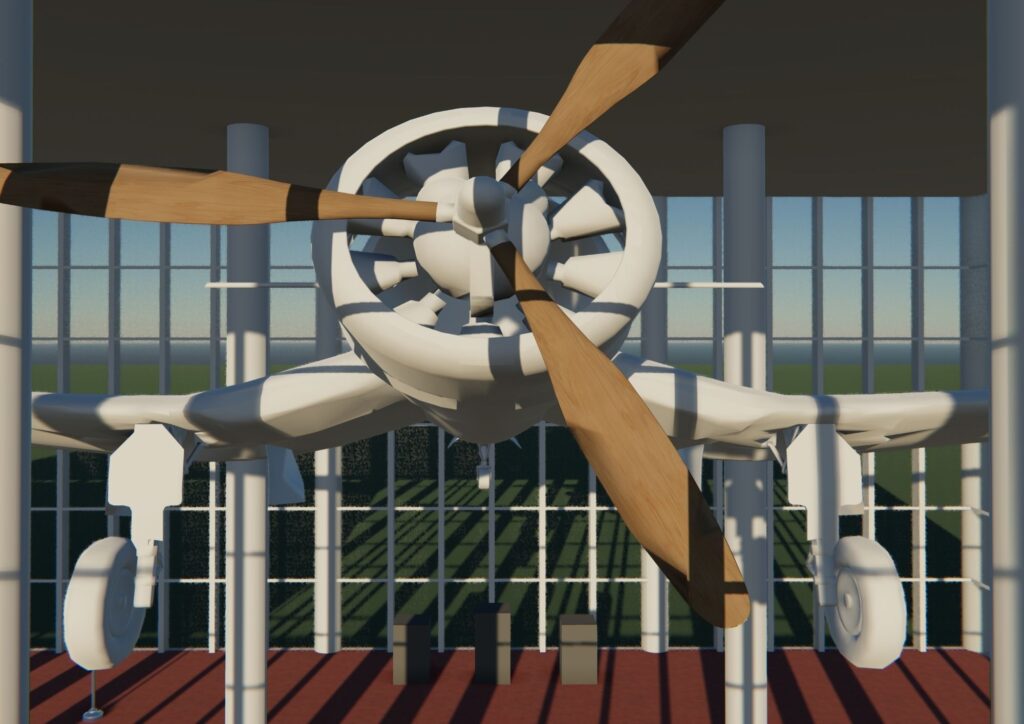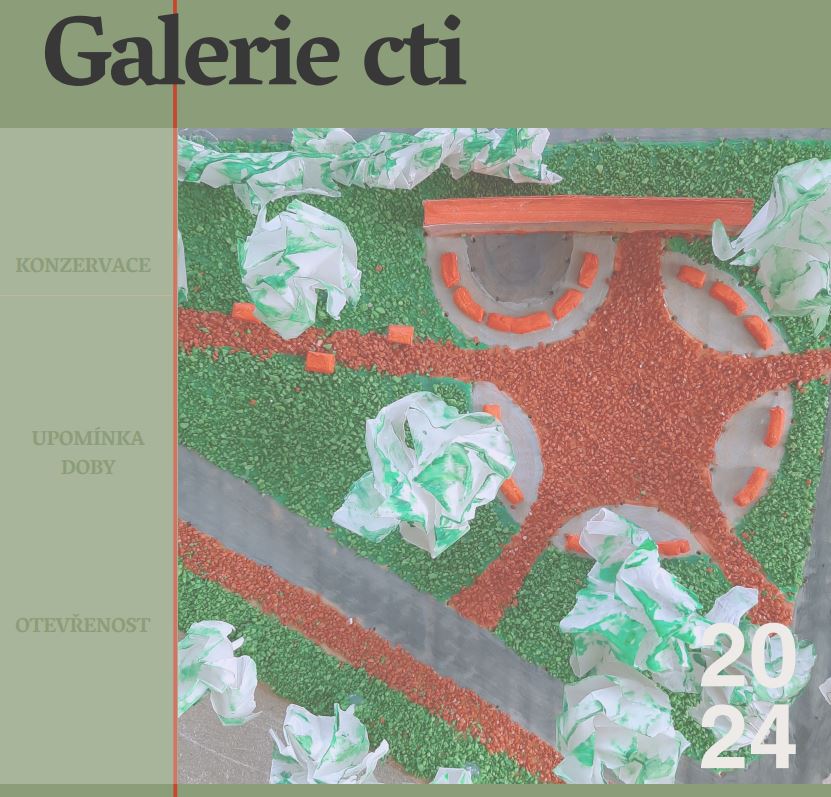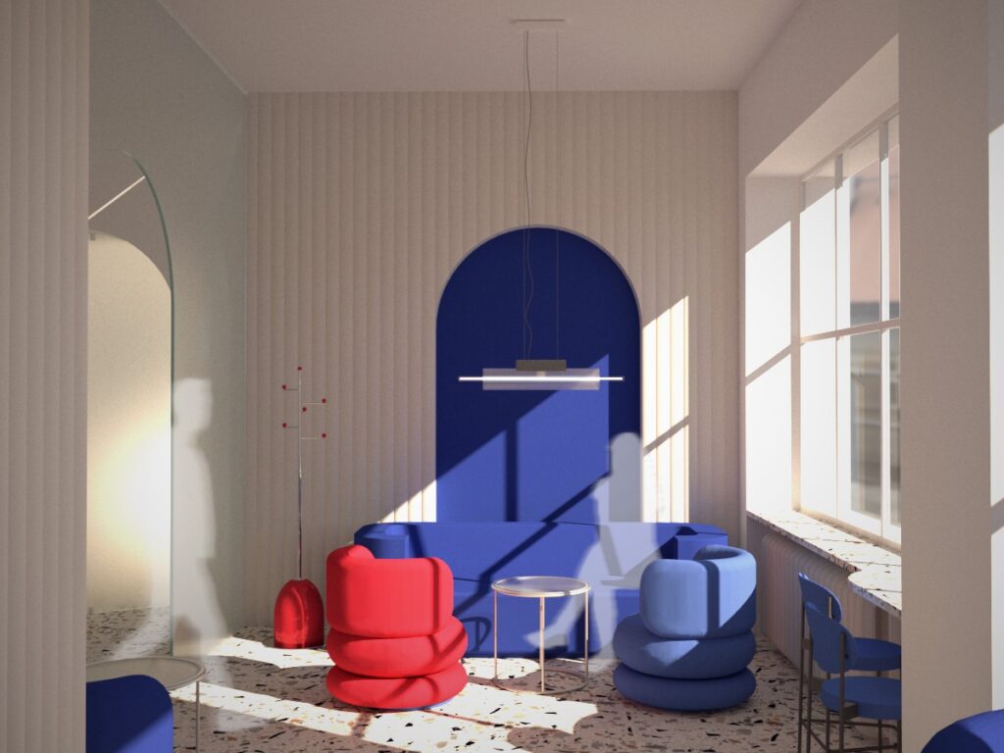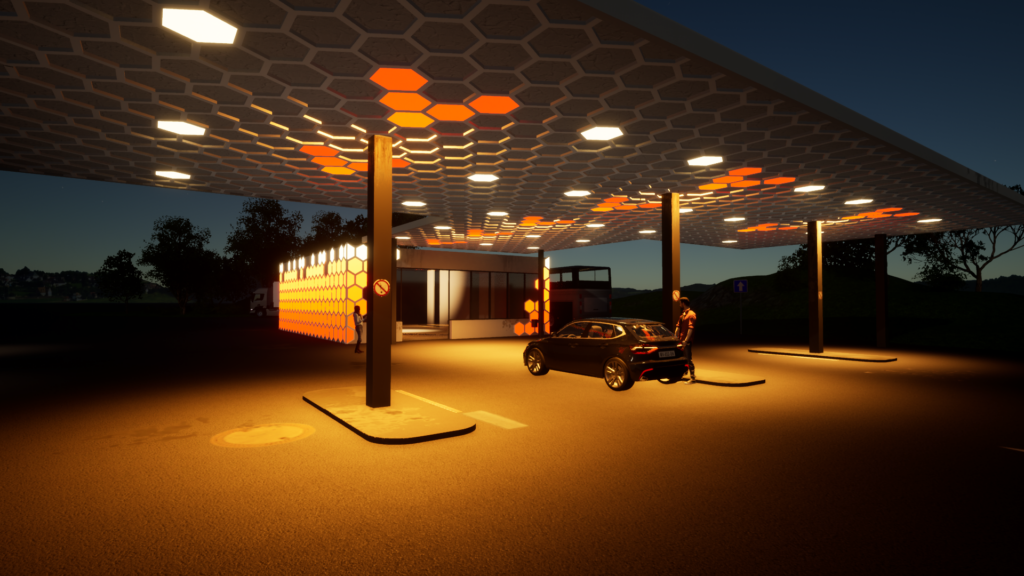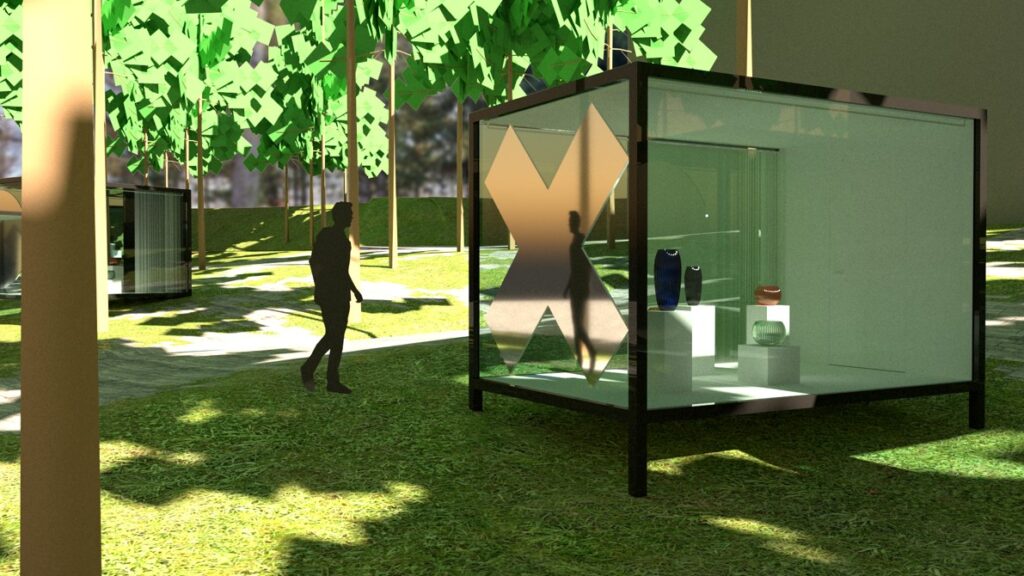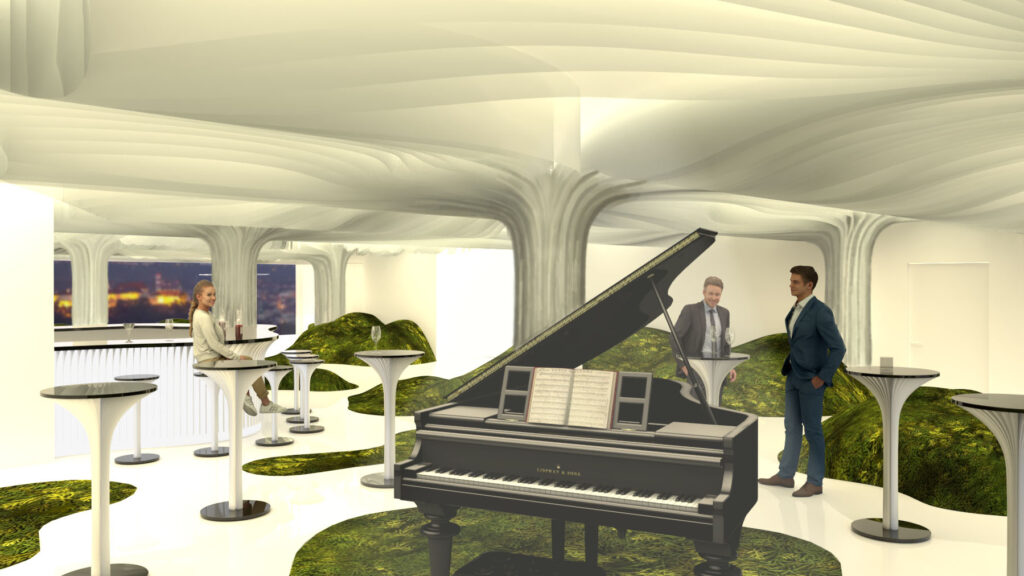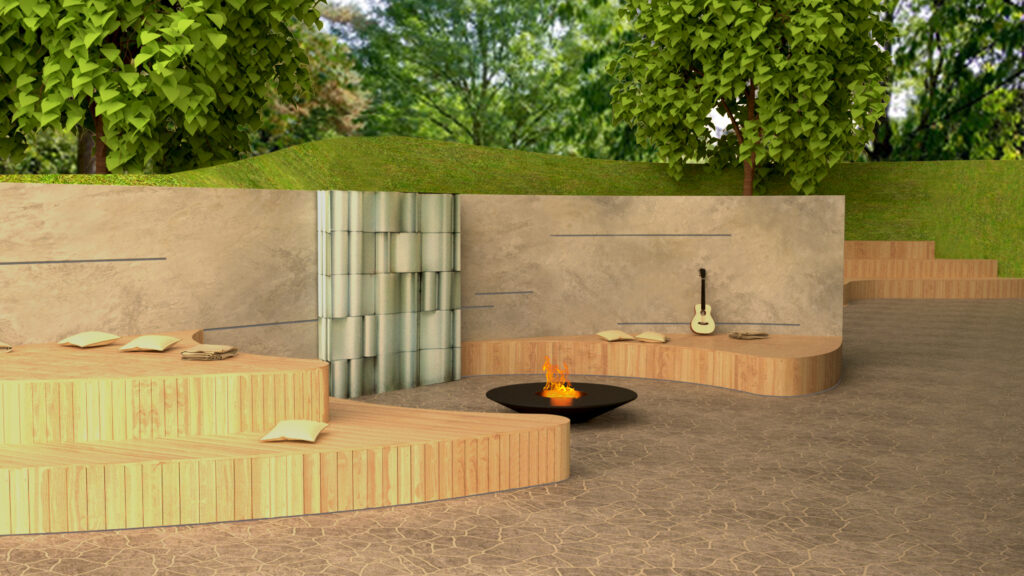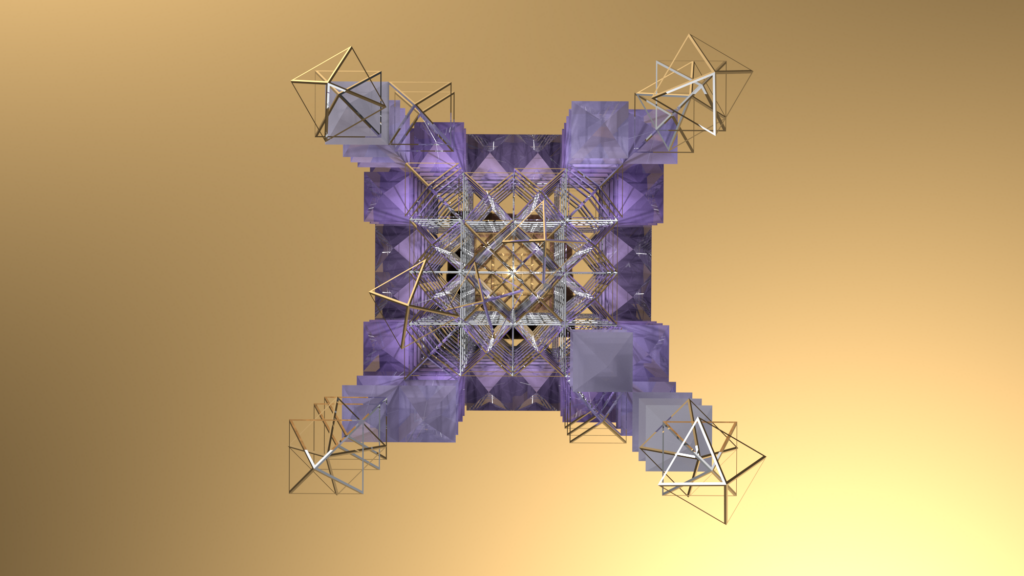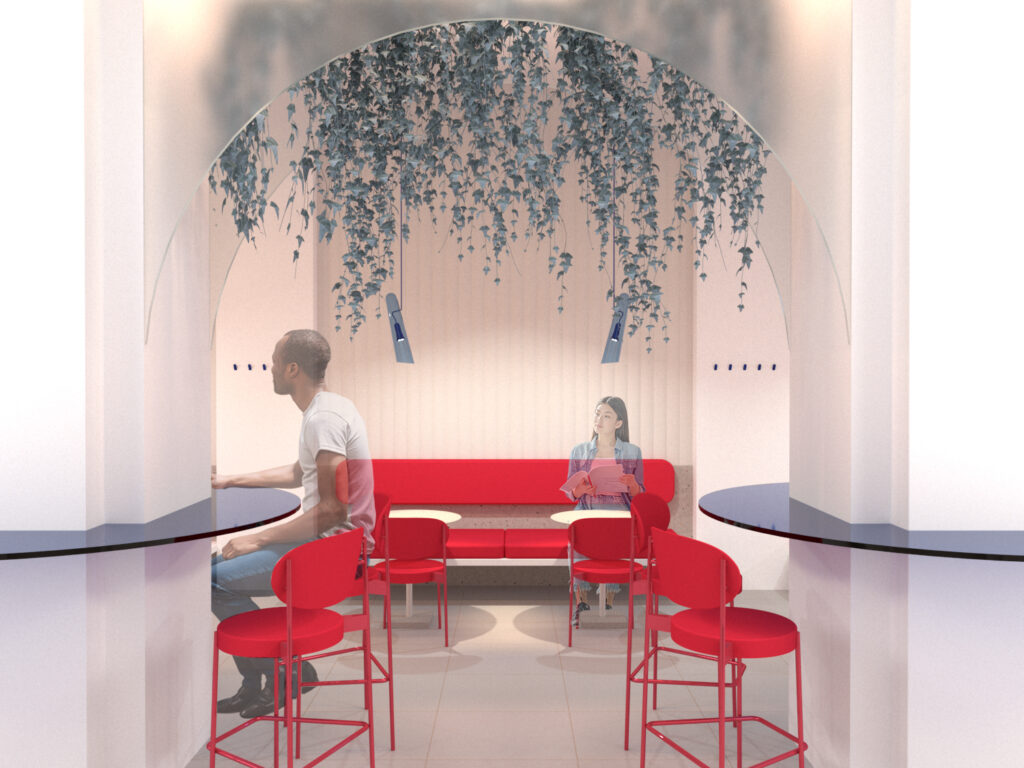In the area around the U16 building in Zlín.
The motive is 5-in-a-row.
At first the “O” and “X” were designed as holes, through which people would look and enter the module. But then an opposite solution came up, which increased the area through which people can look into cells. It then remained to be decided how to design the already mentioned “O” and “X”. Possibilities which came into play were different types of stained glass, a magnifying glass and a mirror. The mirror just won. It allows the cell to merge with the environment and at the same time it is a playful element for passers-by.
Placing cells in a given environment is also an important part. It is designed rather as a random principle, as one walks through the woods in front of the U16 building. Despite the randomness, from some angles we can see repetitive “O” and “X”.
The storage cells would be placed behind the school building, where they would be cut into the terrain. There will be enough space for walking or for entering with a car.
The driveway was designed as a cobbled promenade, which zigzags through the trees, creating places for various meetings and gatherings. The intention was that the cells would not act violently, create enough space for the individual studios to exhibit and that they would fit naturally into the given environment, which perhaps, thanks to the glass and mirror, succeeded.
