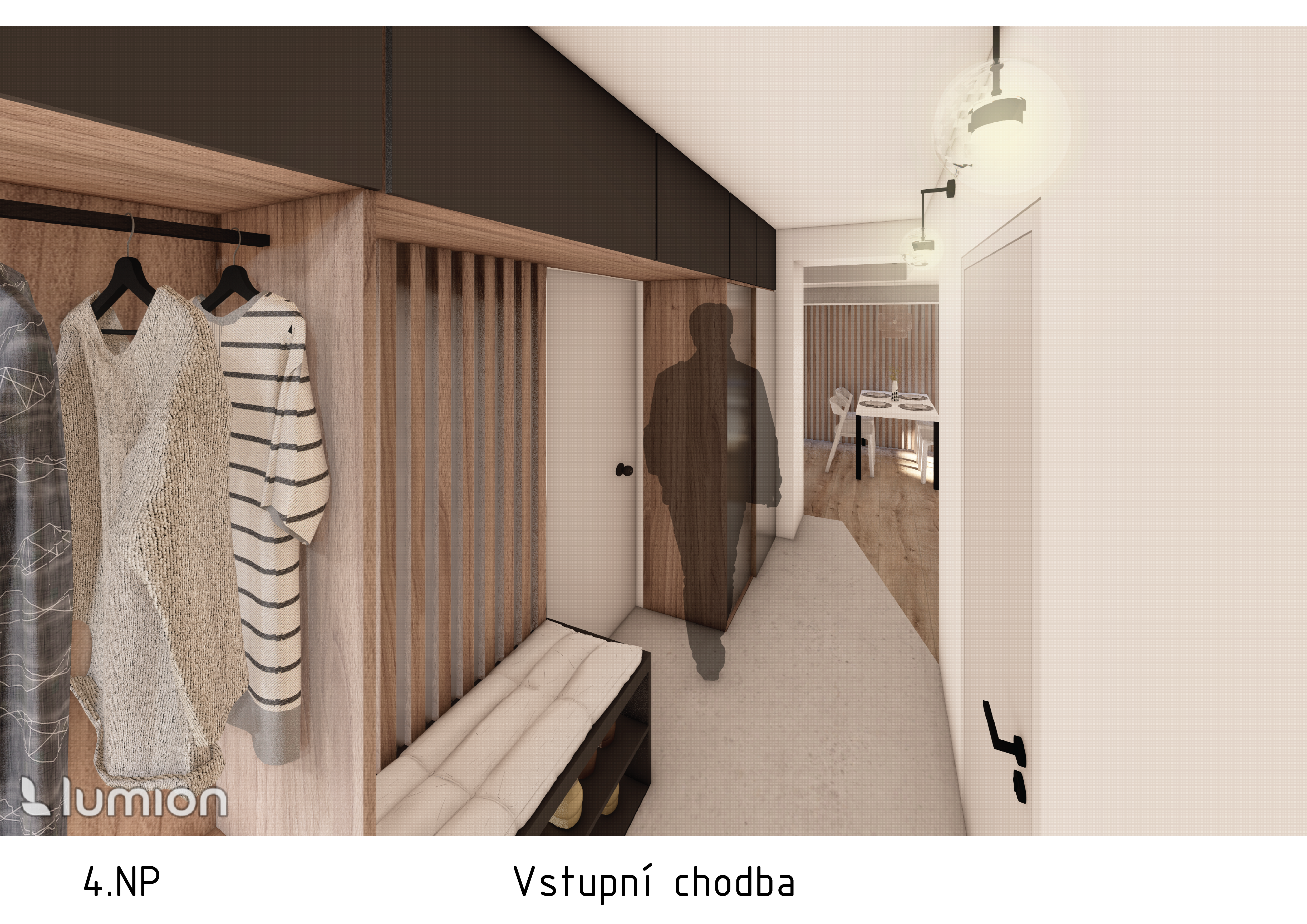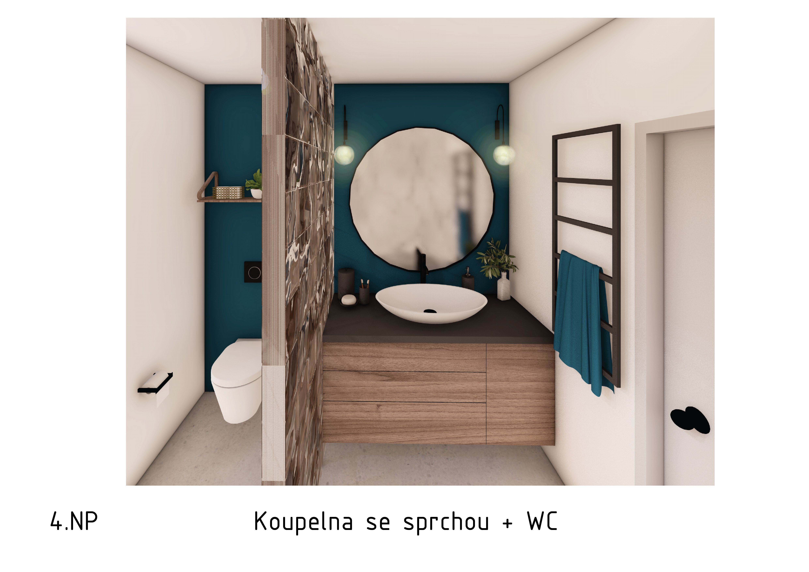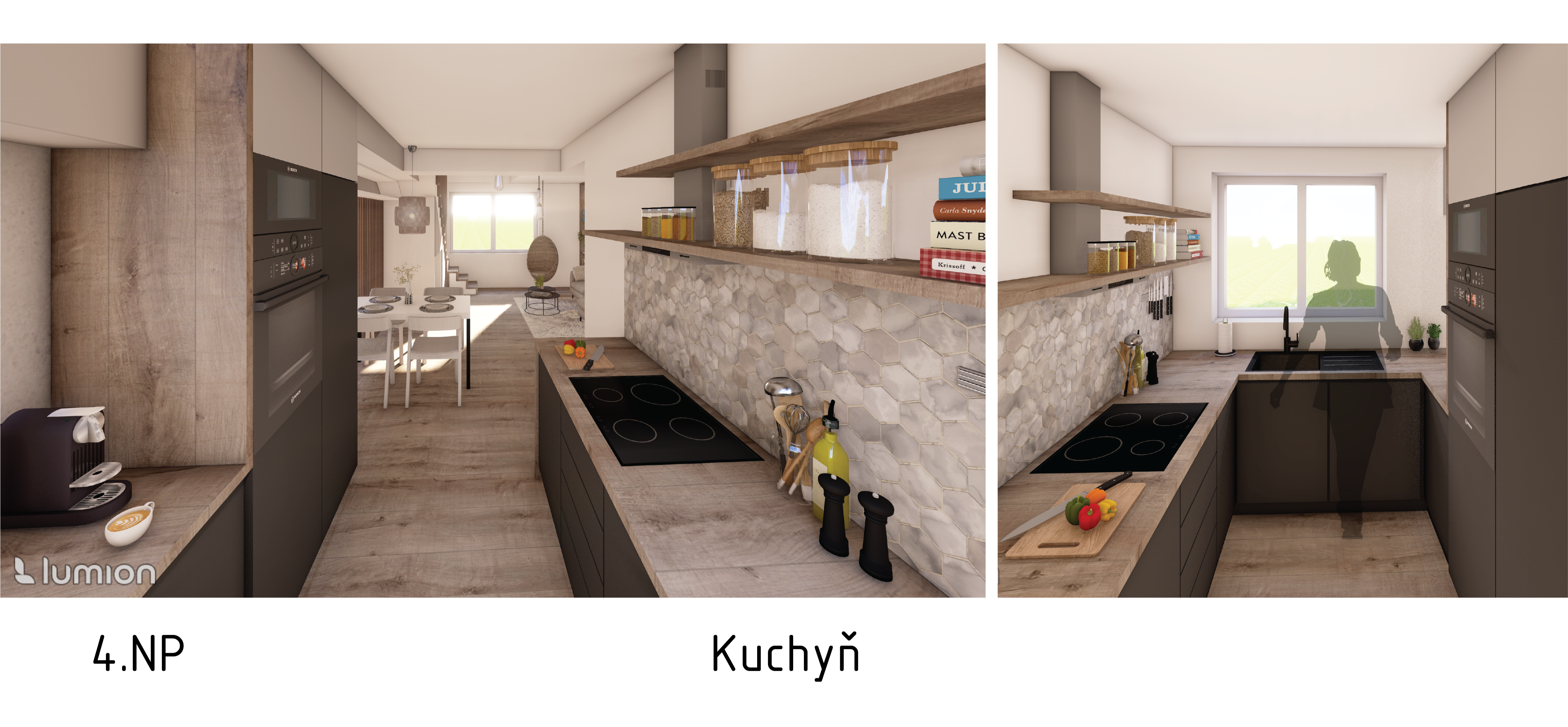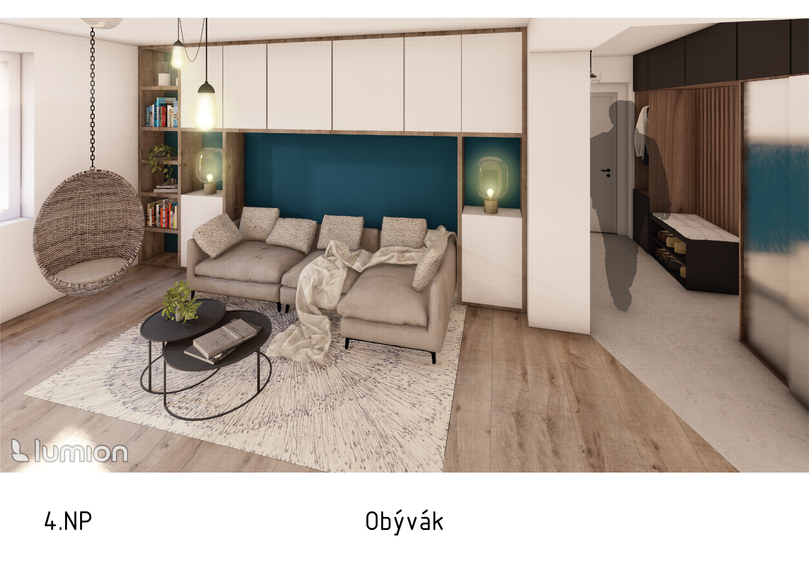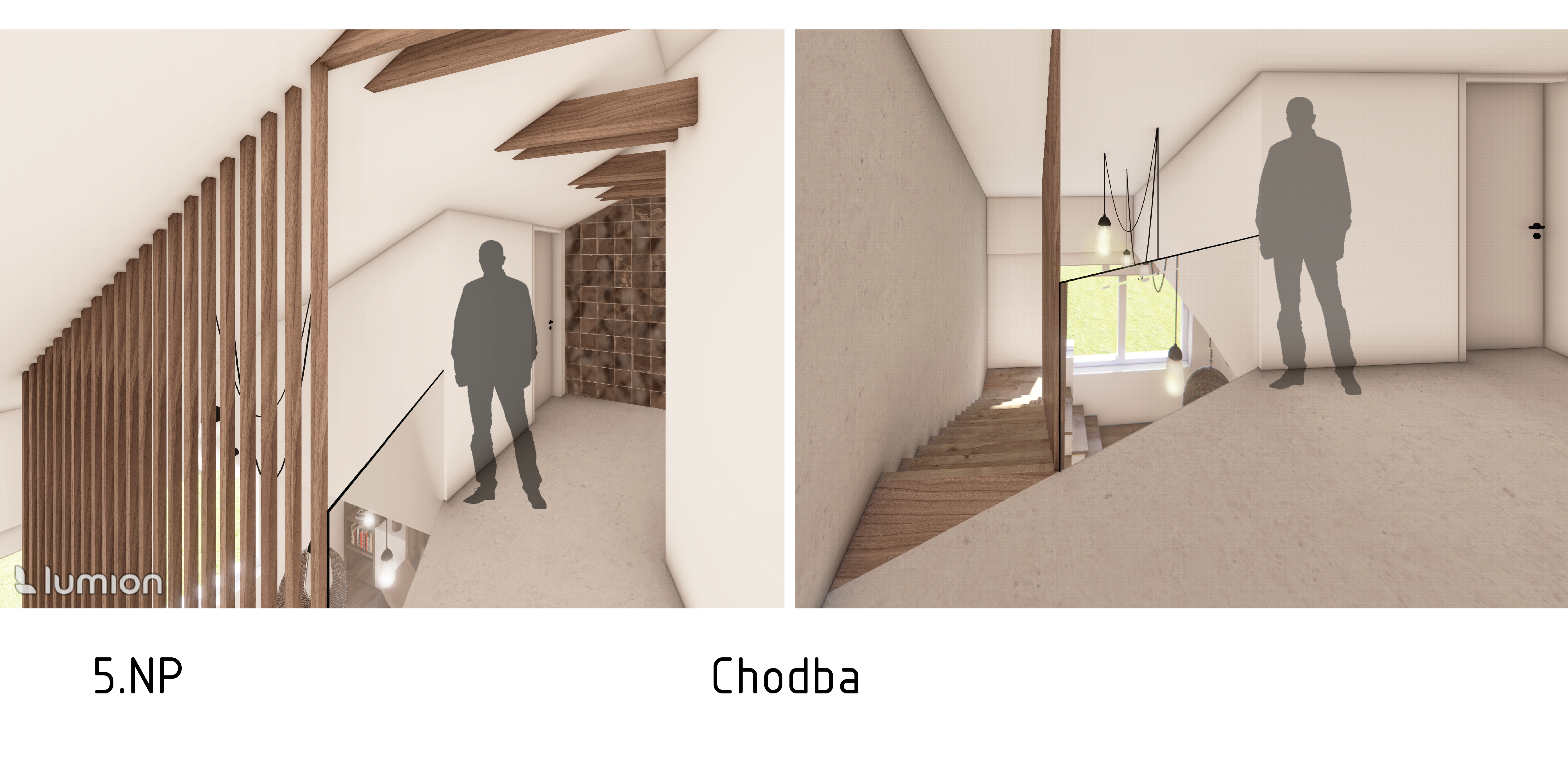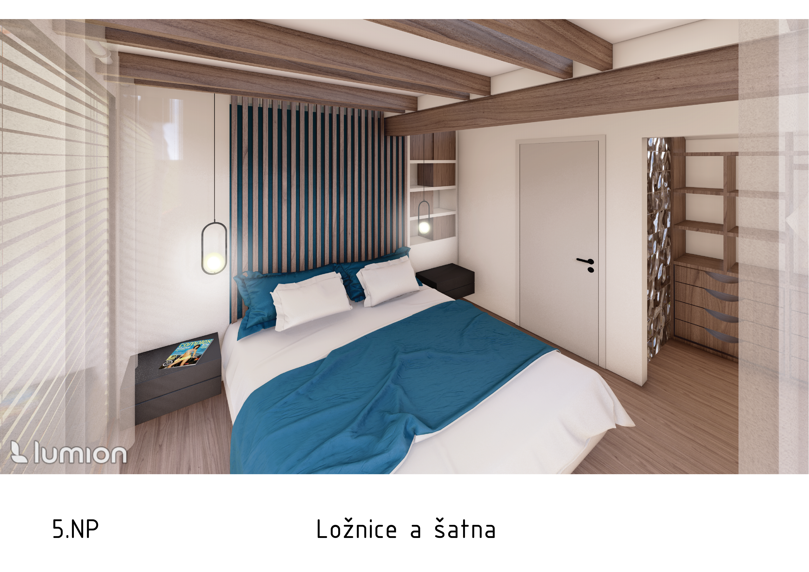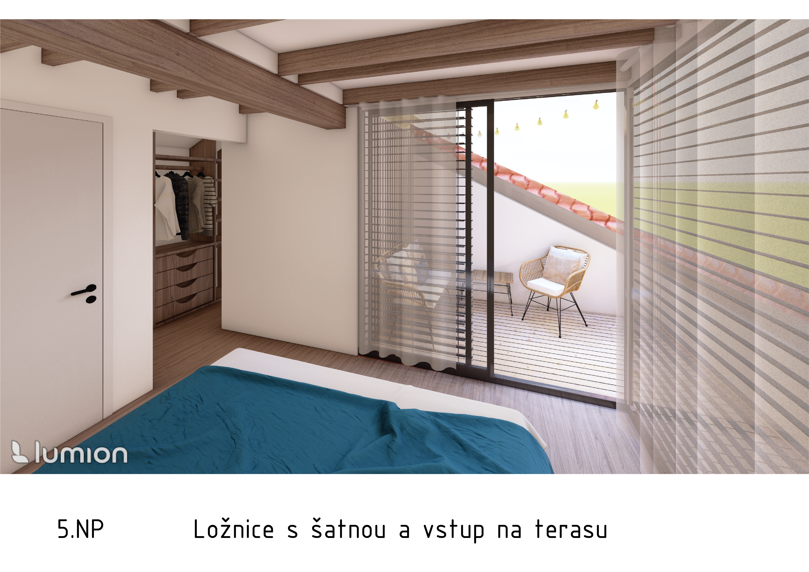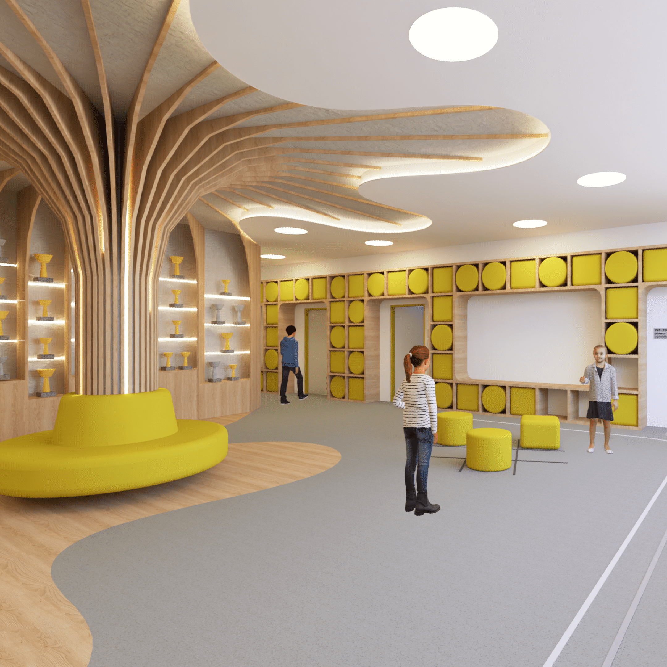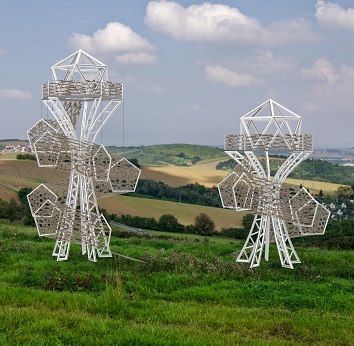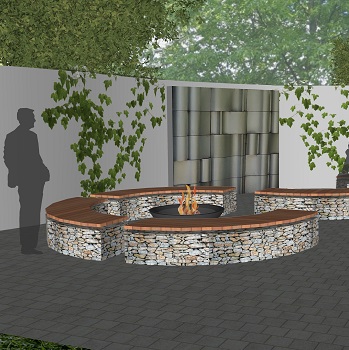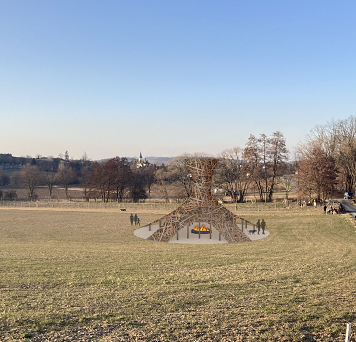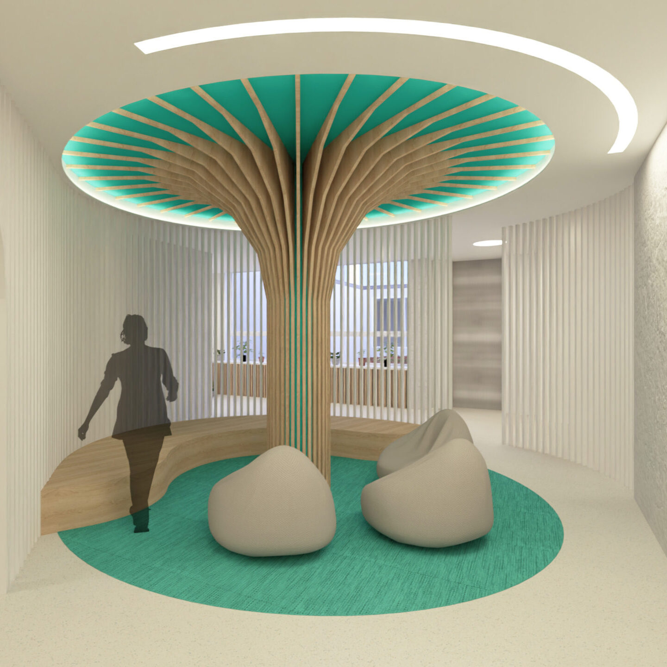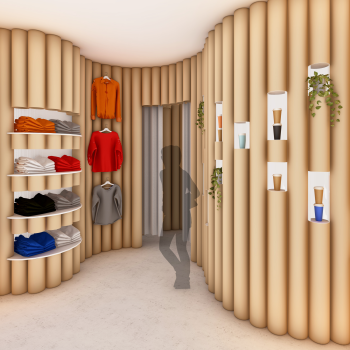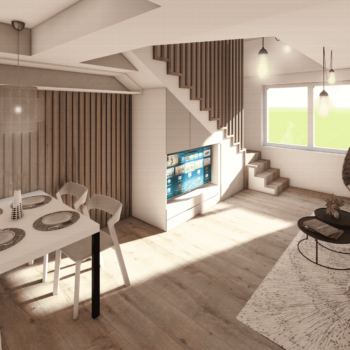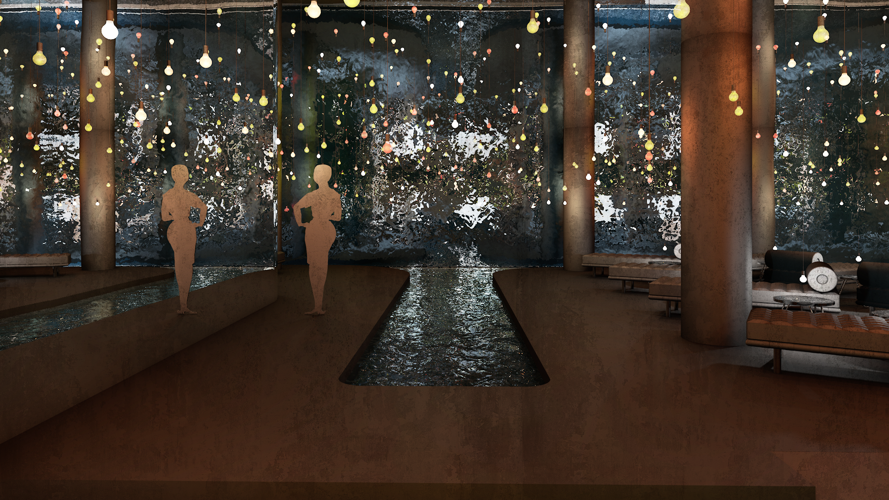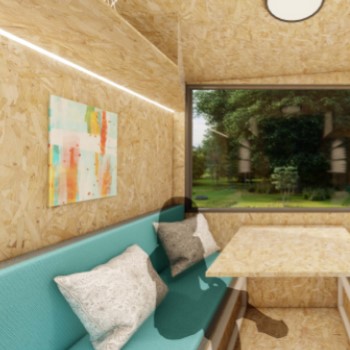The object of this project is a one-story apartment on Wolkerova Street in Olomouc. The goal is to expand the apartment by another floor – the attic, and thus create space for family living. The design focuses on opening, lighting and maximizing the space, as well as a comprehensive storage system along the walls.
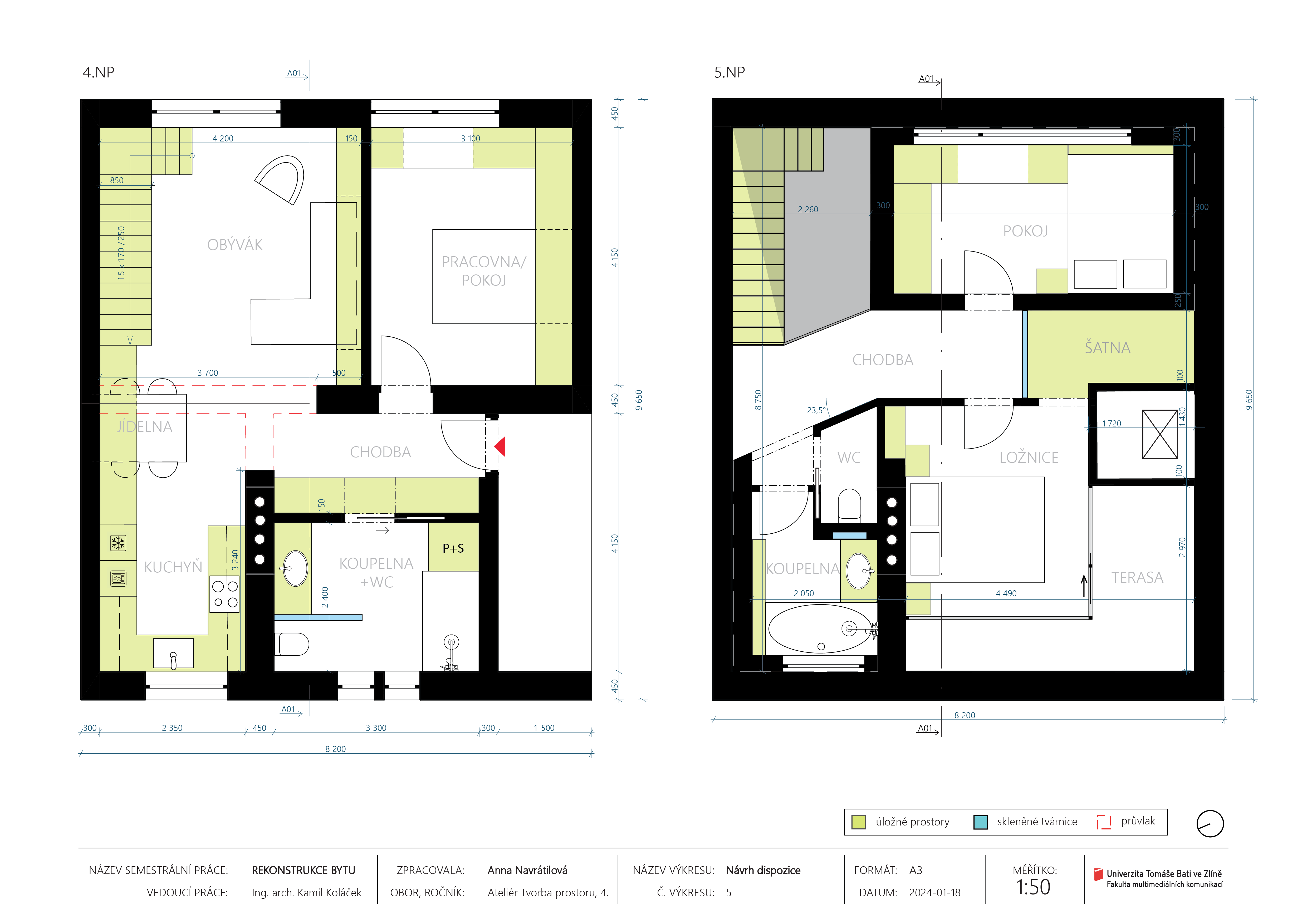
Vinyl flooring in oak decor, slatted railings and wall coverings, cement screed. Luxfers used as partitions are the dominant elements and materials in the design. Floor heating is provided in the entire apartment.
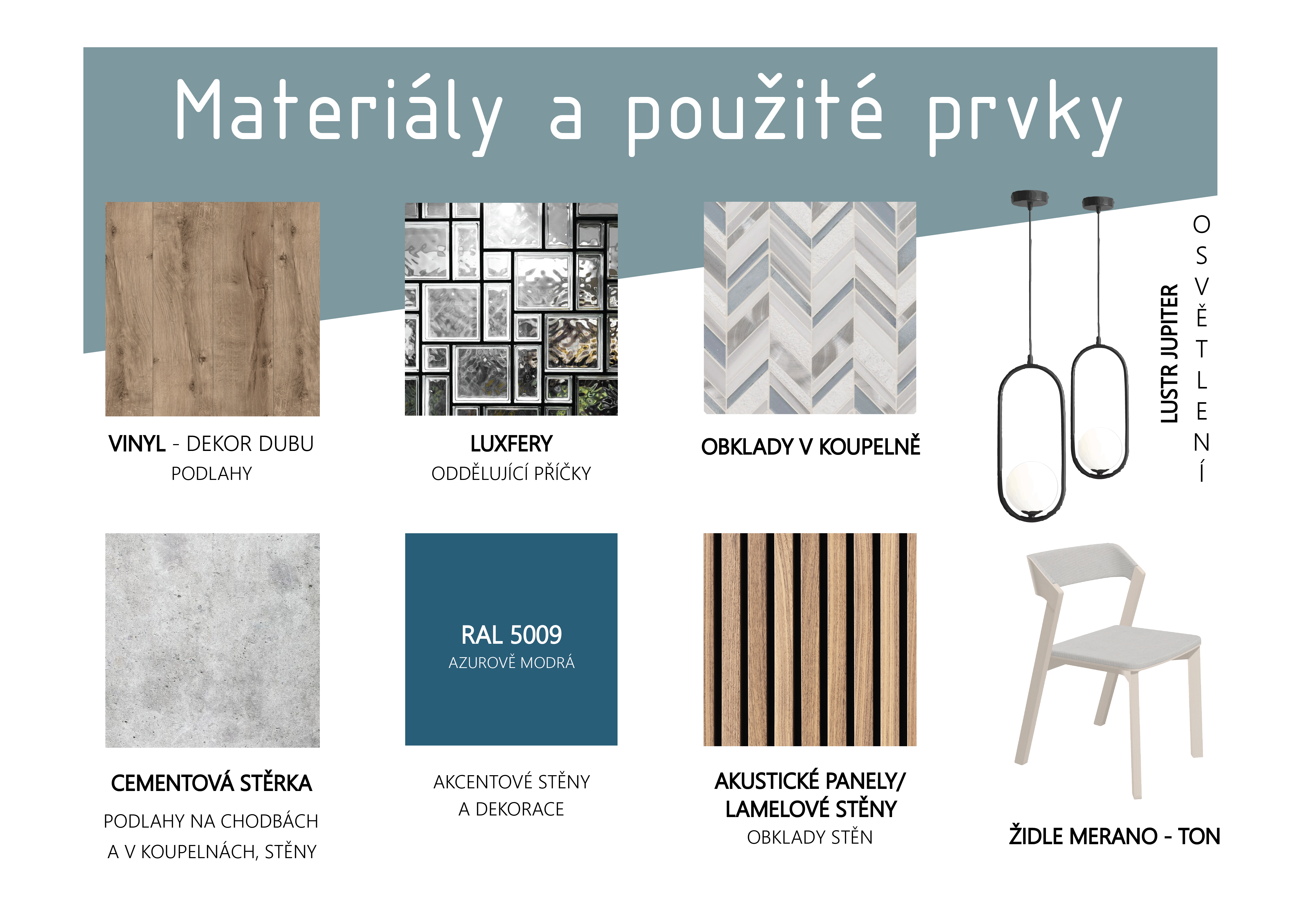
Most of the interior is furnished in neutral colors – white, gray, anthracite + wood, and azure blue is chosen as the color of accent walls and some accessories. The apartment is designed in a style combining elements of Nordic and industrial design.
