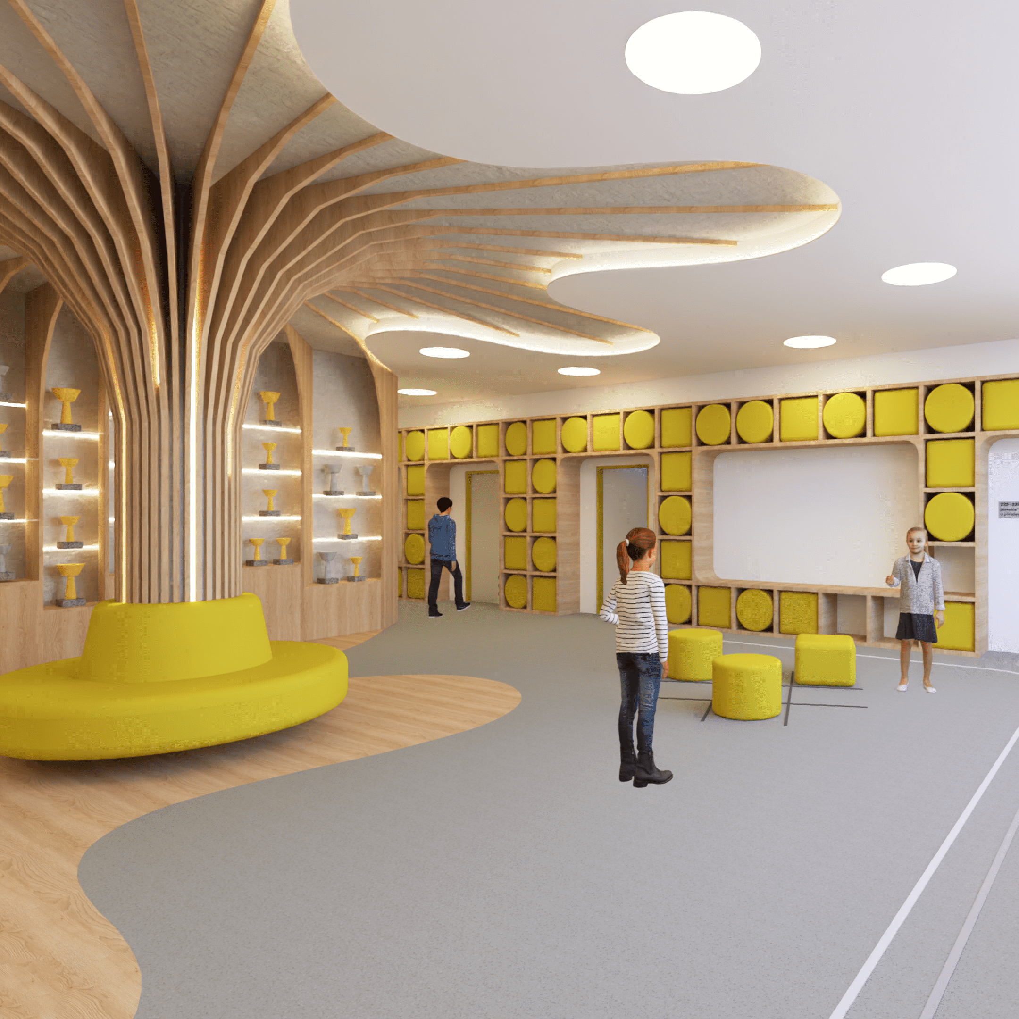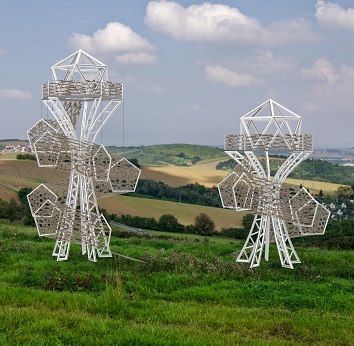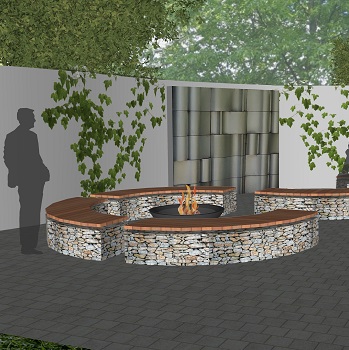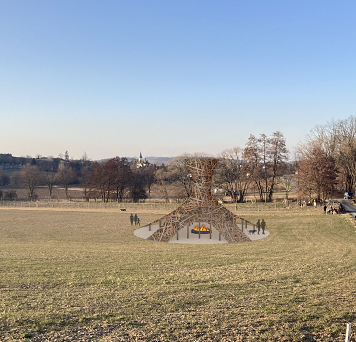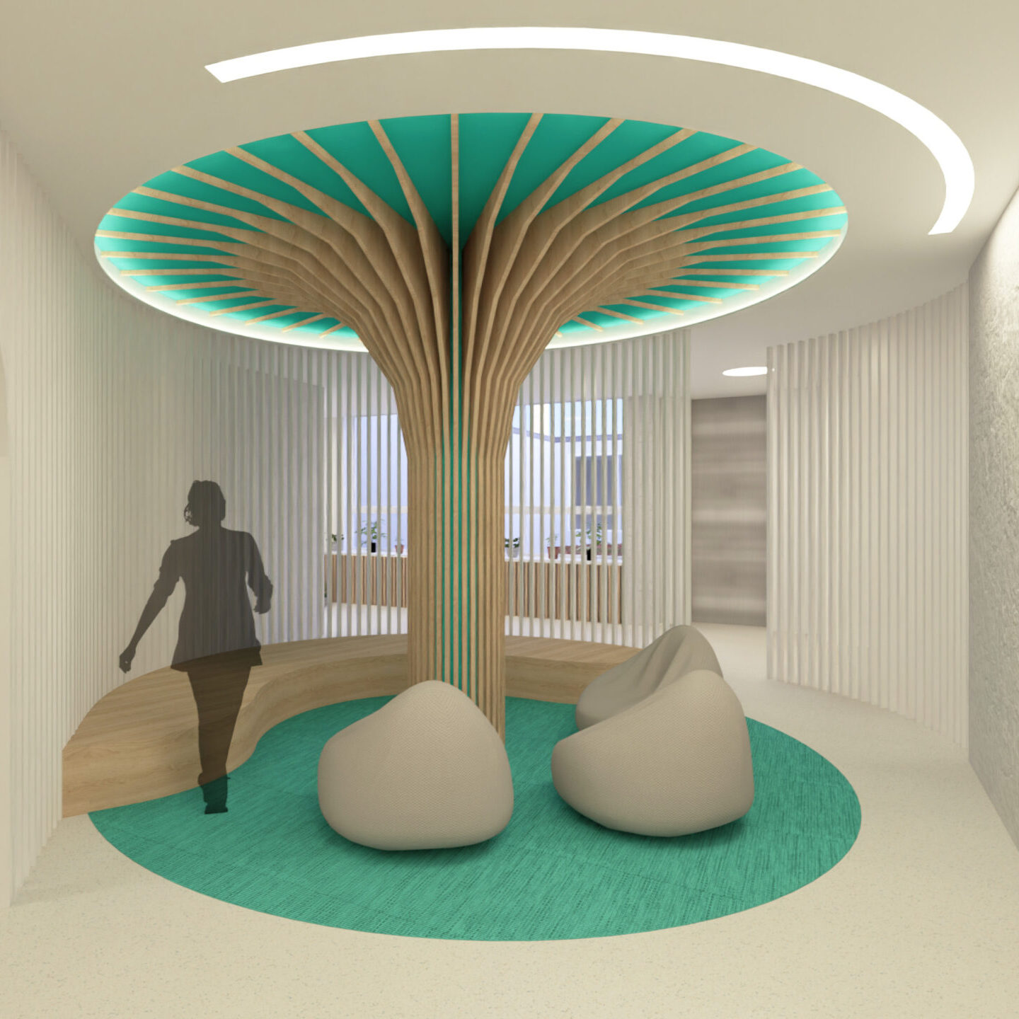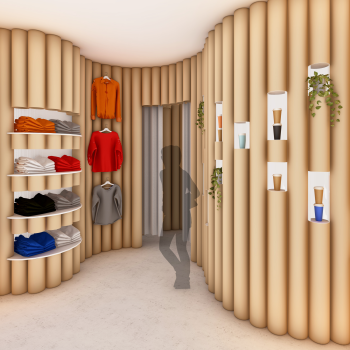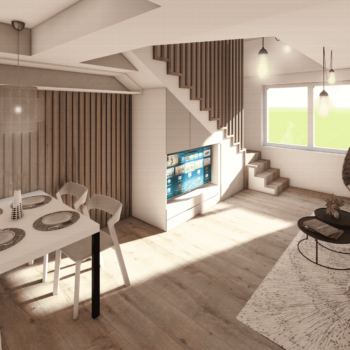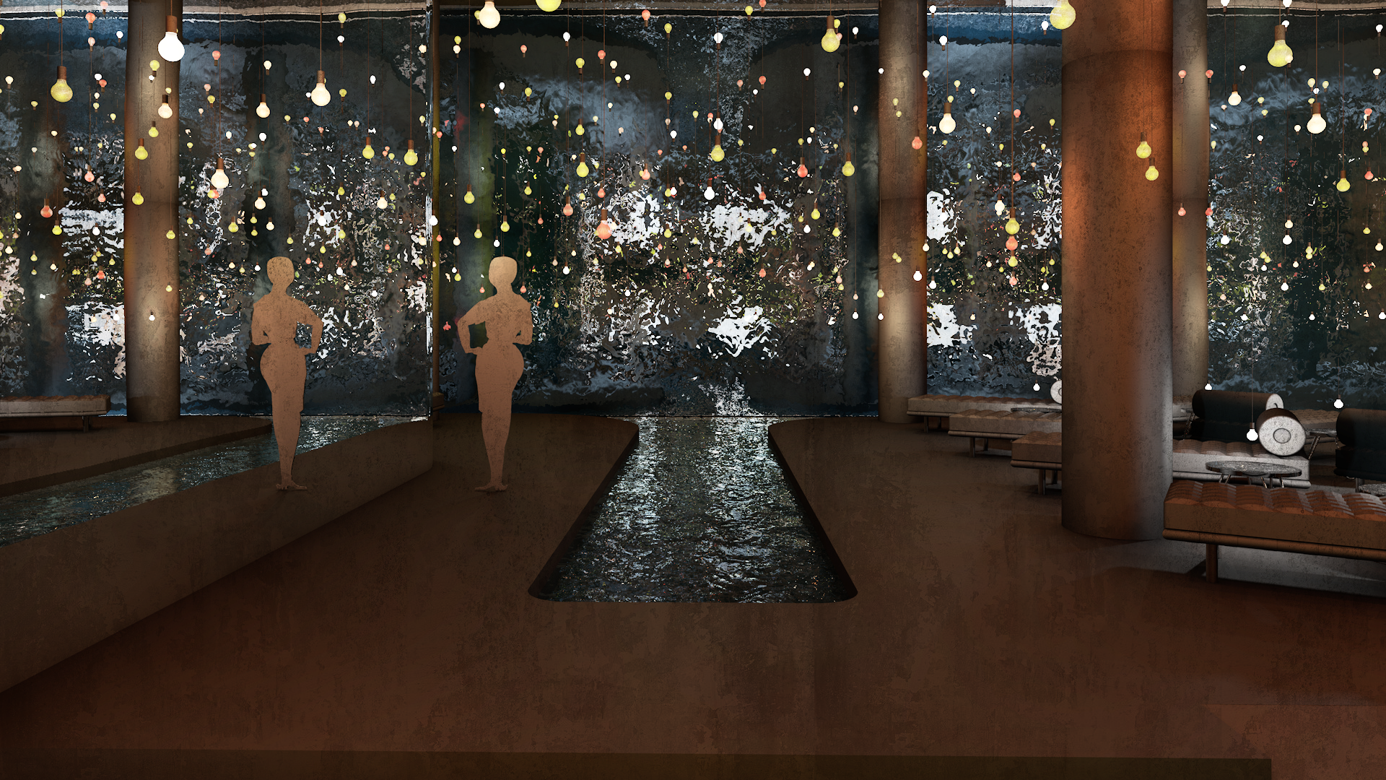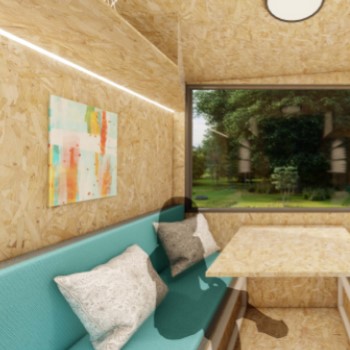The main goal of this project is to create representative print center spaces for the UTB publishing house. This is a room in building U13, where there is currently an unused dressing room.
A built-in made of paper tubes is inserted into the existing room, forming partitions, cabinet linings, shelves and an organic suspended ceiling. The dominant element of the design is the reception area with a glass display case for displaying bindings of bachelor’s/diploma theses as well as publications and promotional items. Above the reception, a dynamic suspended ceiling from tubes with built-in lighting rises from the ceiling. On the right side of the room is a wall lined with tubes. In the middle, it creates a wave entering the space, it has a built-in printer and two screens for the possibility of self-service printing. Large format prints will be installed on the wall. On the left side of the entrance is displayed UTB merch, which can customers try on in the fitting room. Other promotional items are displayed and illuminated directly in the tube wall. Behind this partition, the book returner with trolleys remains in its original place and is complemented by a shelf system.
The entire design was created with an emphasis on representativeness, brightness and originality of the space.







